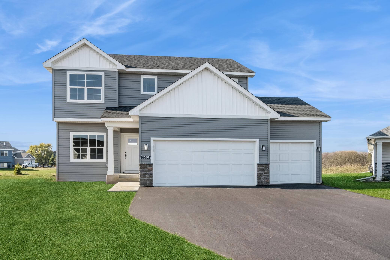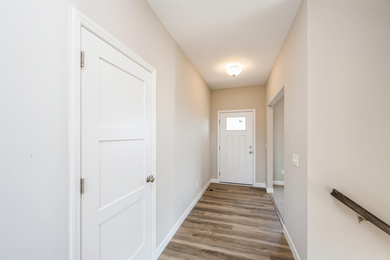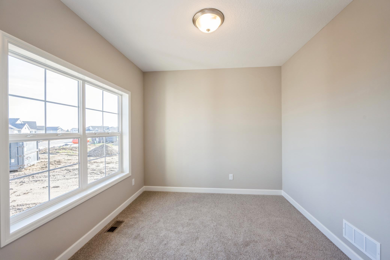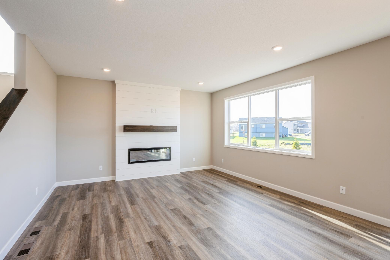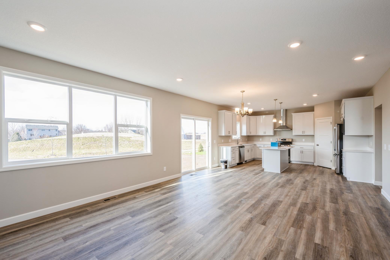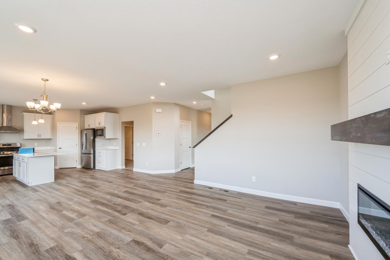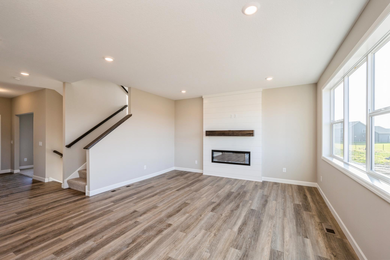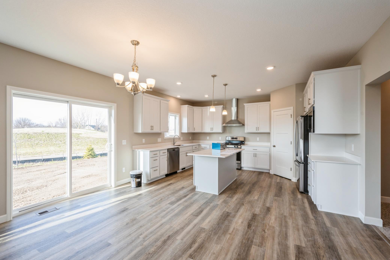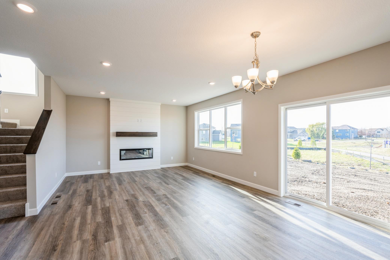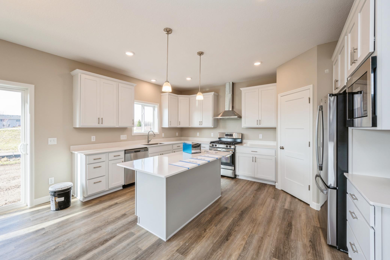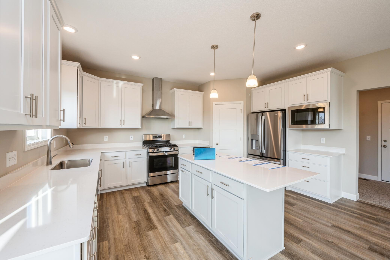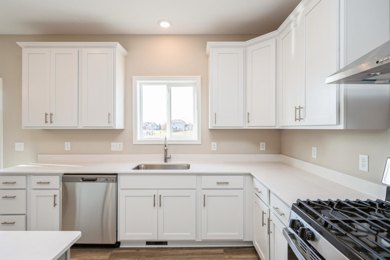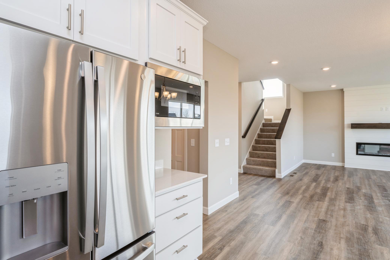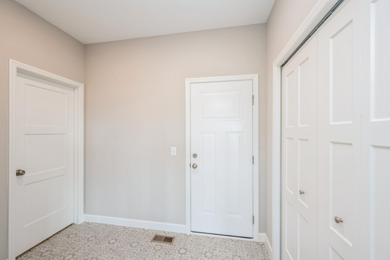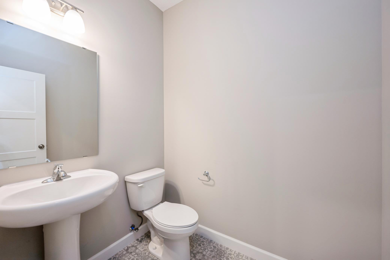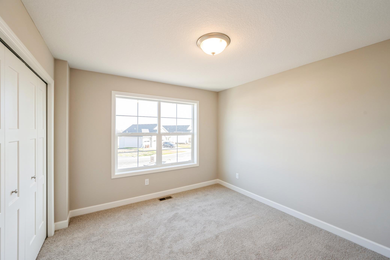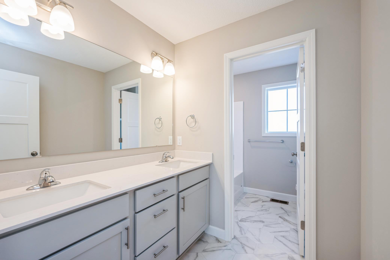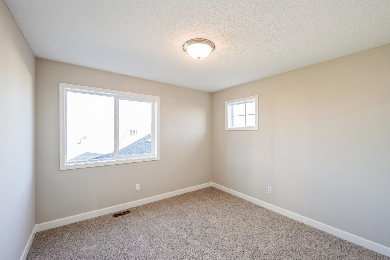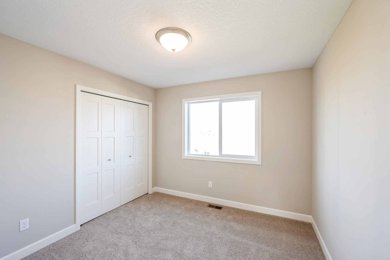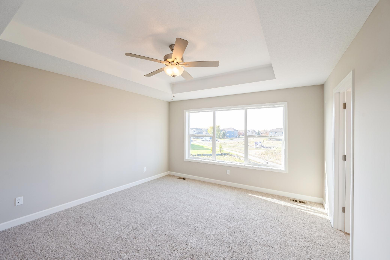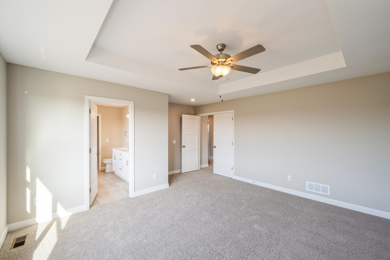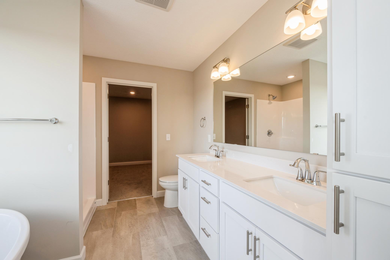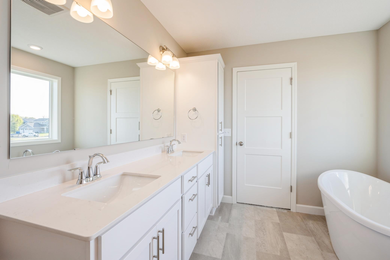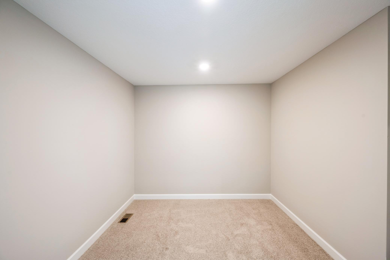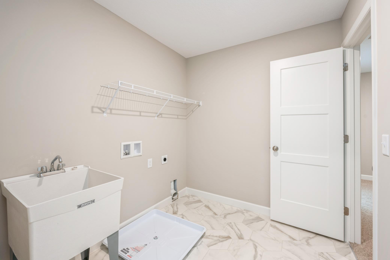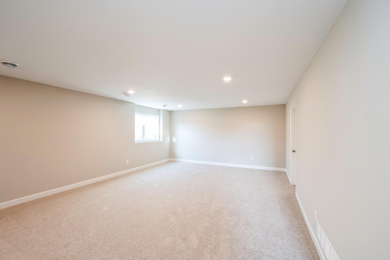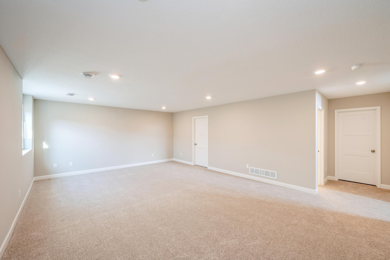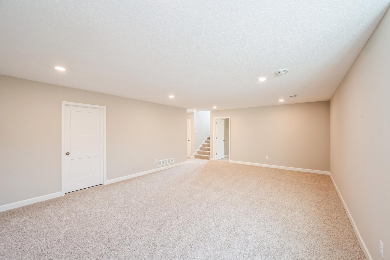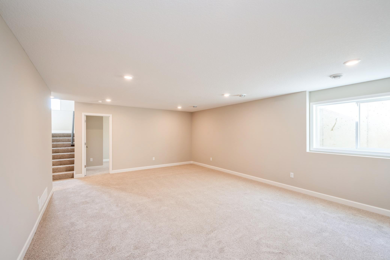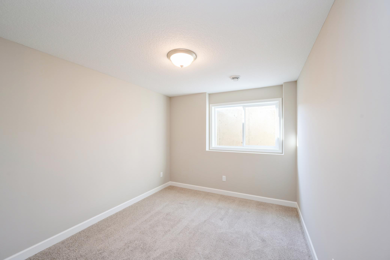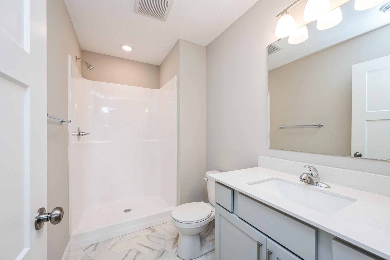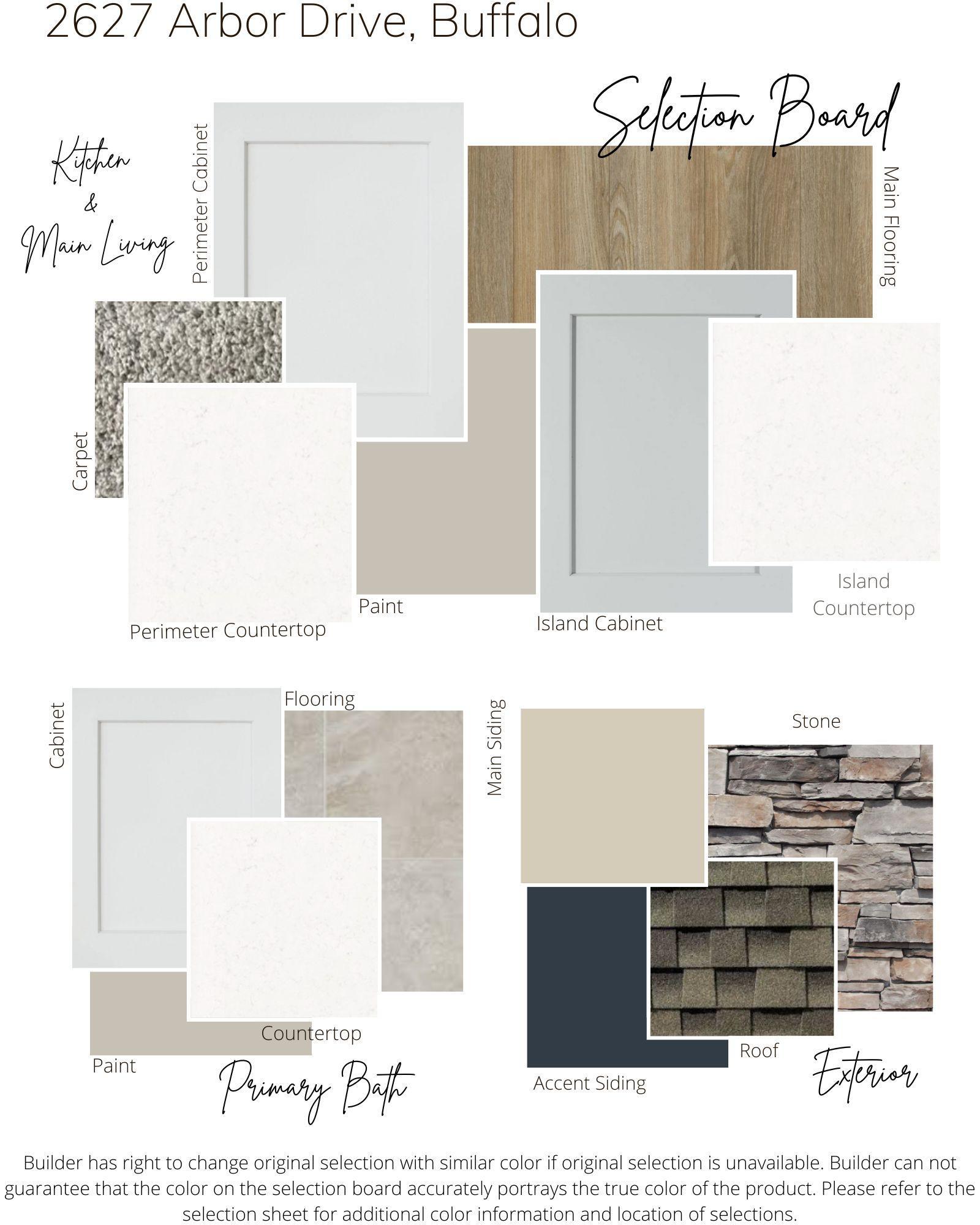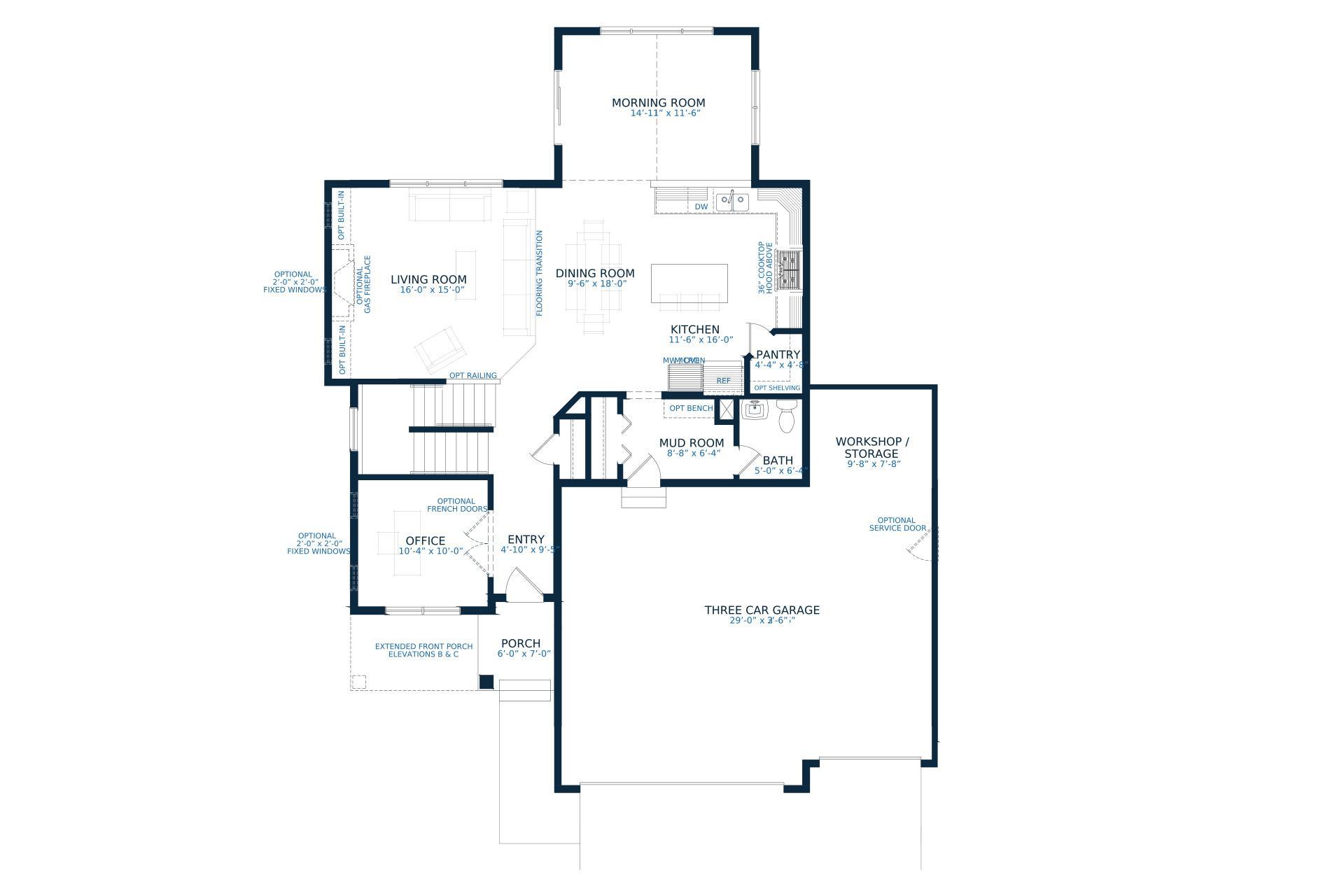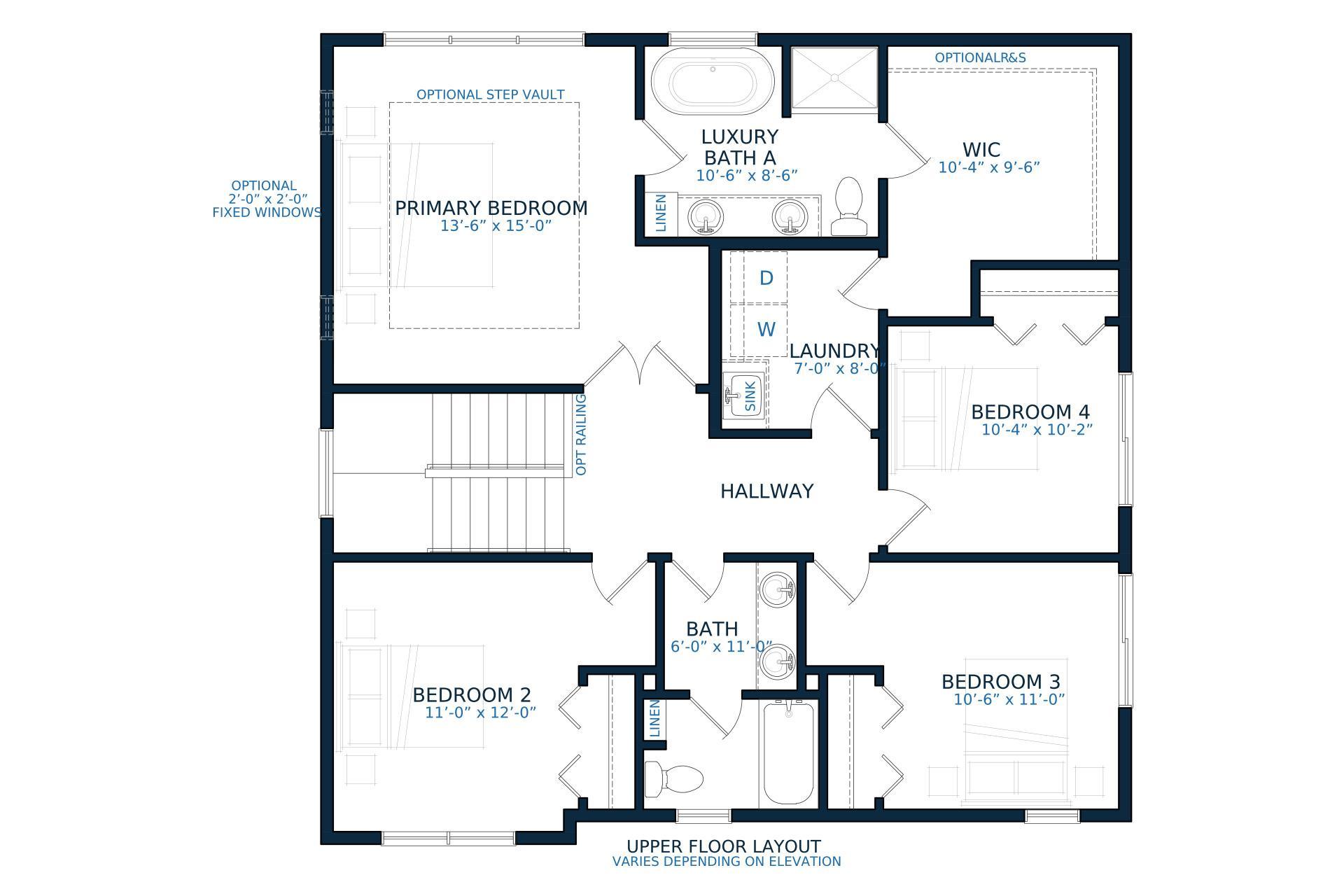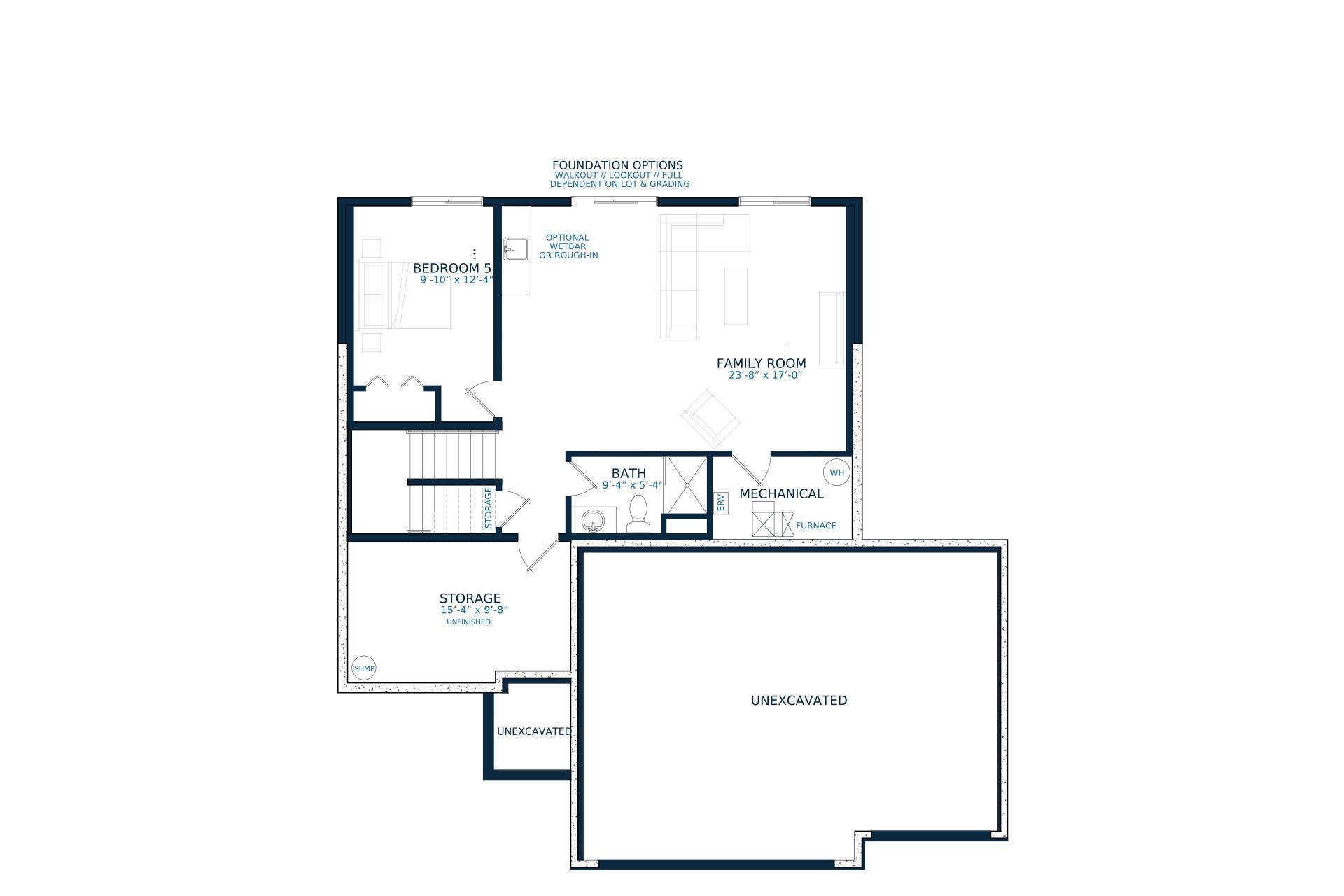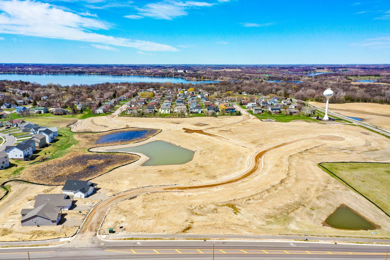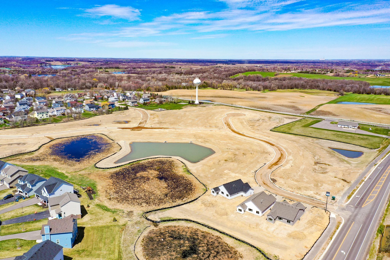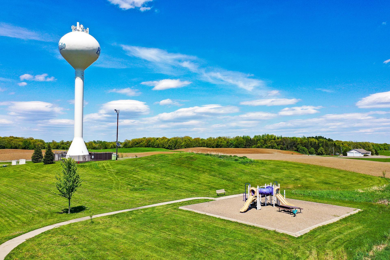
Property Listing
Description
UNDER CONSTRUCTION - LATE JUNE 2025! Welcome home to the Brookview floor plan in Arbor Meadows! Located on a walkout cul-de-sac lot with an expanded 3 car garage and workshop area. Walk into your amazing gourmet kitchen with upgraded stainless steel appliances: Gas Cooktop, Vent hood and microwave/wall oven combo. Upgraded cabinets include soft close hinges, crown molding, hardware and is finished off with quartz countertops and a tiled backsplash. LVP throughout the main level is carried into your living room featuring a white shiplap electric fireplace. Gorgeous open railing system to the upper level and an office with doors on the main level. Upstairs, open the double doors on your new primary suite to see the vaulted ceiling and huge windows while you walk through to your private luxury bath. Outfitted with a beautiful freestanding soaker tub with a picture window, tiled shower, double vanity, linen closet, LVT flooring and quartz countertops. Then walk through your closet to your upper level laundry room! Finished lower level includes a family room, bedroom, bathroom, and a huge storage room. Come and see the outstanding quality we have to offer in the Desirable Arbor Meadows neighborhood. Beautiful ponds, wetlands and trails throughout. City park is attached to the neighborhood w/ trails that run throughout the community. Close proximity to Lake Pulaski & Buffalo High School. Pictures, photographs, colors, features, & sizes are for illustration purposes only & may vary from the home that is built. Pictures taken from a similar model. Finishes may differ. UNDER CONSTRUCTION - LATE JUNE 2025!Property Information
Status: Active
Sub Type: ********
List Price: $564,900
MLS#: 6677774
Current Price: $564,900
Address: 2627 Arbor Drive, Buffalo, MN 55313
City: Buffalo
State: MN
Postal Code: 55313
Geo Lat: 45.20515
Geo Lon: -93.831678
Subdivision: Arbor Meadows
County: Wright
Property Description
Year Built: 2025
Lot Size SqFt: 12196.8
Gen Tax: 222
Specials Inst: 0
High School: ********
Square Ft. Source:
Above Grade Finished Area:
Below Grade Finished Area:
Below Grade Unfinished Area:
Total SqFt.: 3082
Style: Array
Total Bedrooms: 5
Total Bathrooms: 4
Total Full Baths: 2
Garage Type:
Garage Stalls: 3
Waterfront:
Property Features
Exterior:
Roof:
Foundation:
Lot Feat/Fld Plain: Array
Interior Amenities:
Inclusions: ********
Exterior Amenities:
Heat System:
Air Conditioning:
Utilities:


