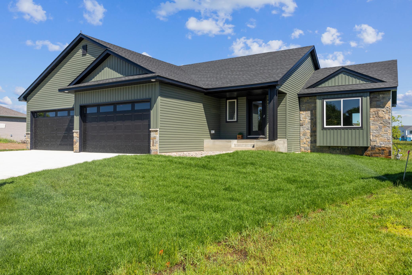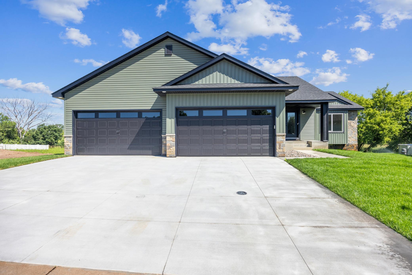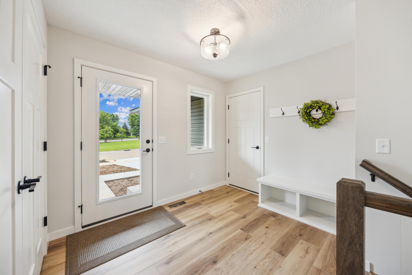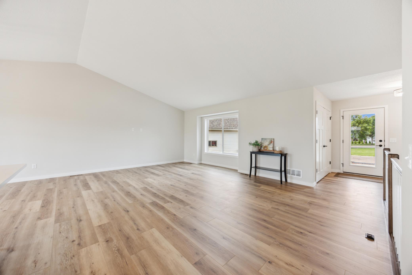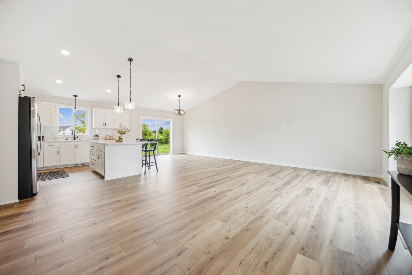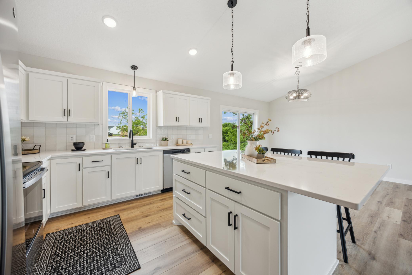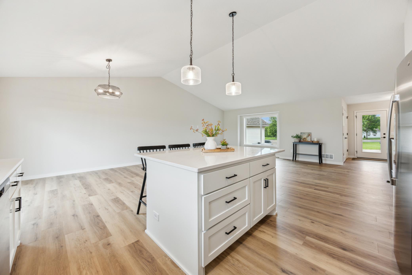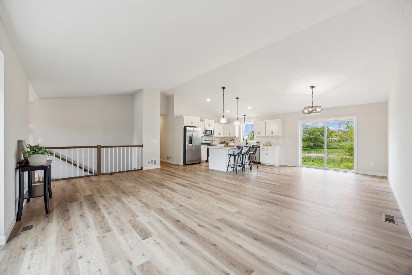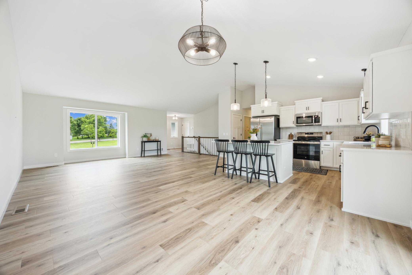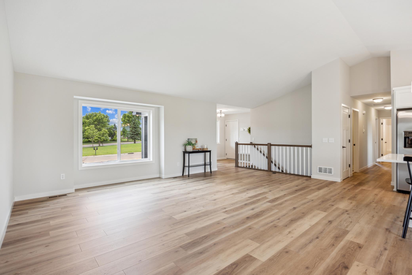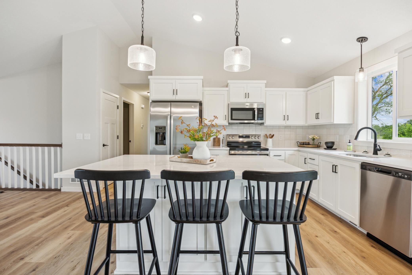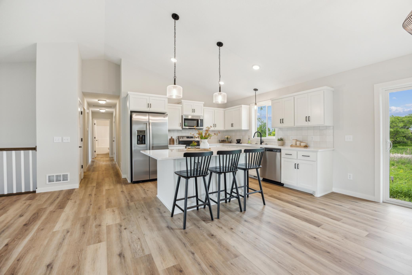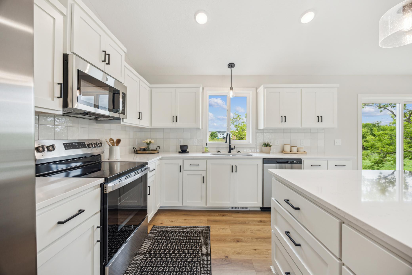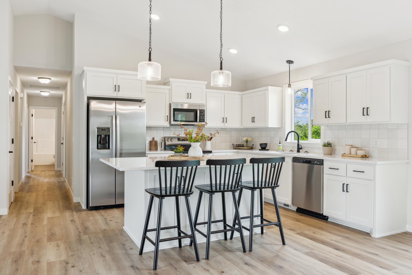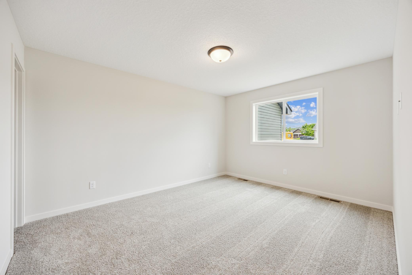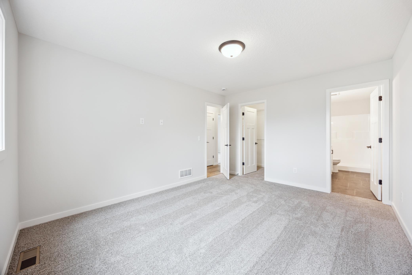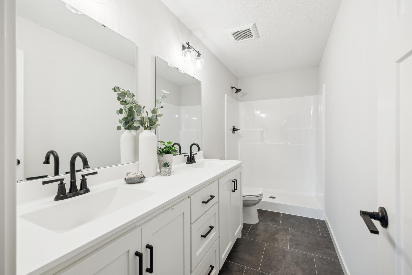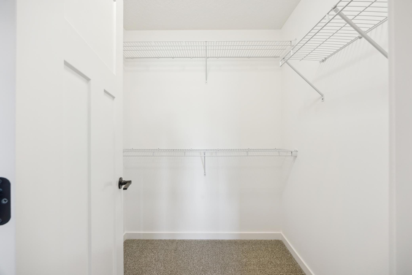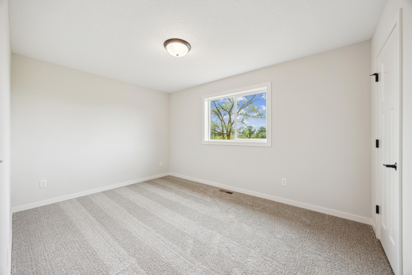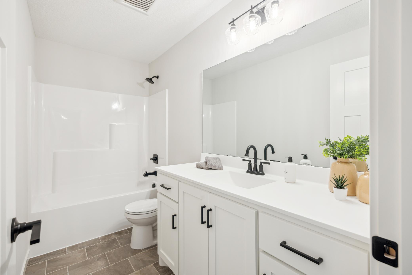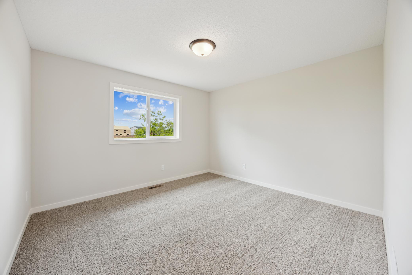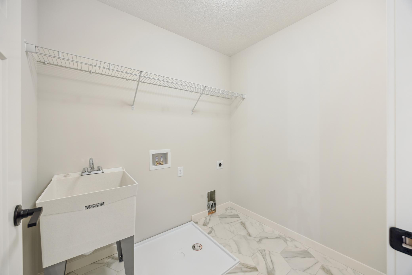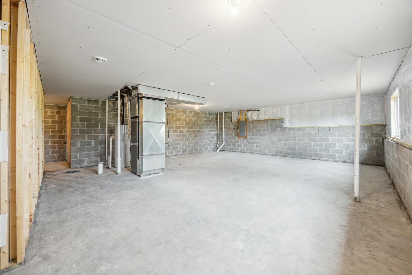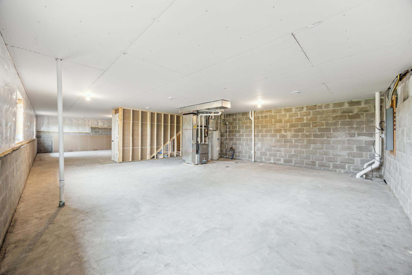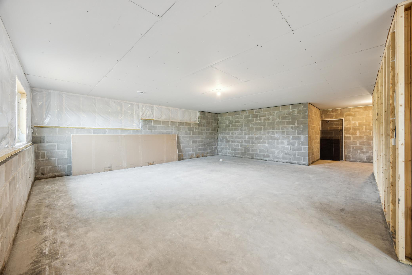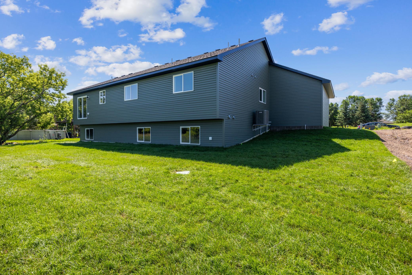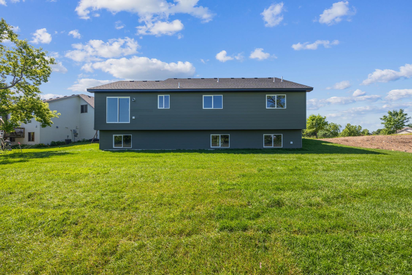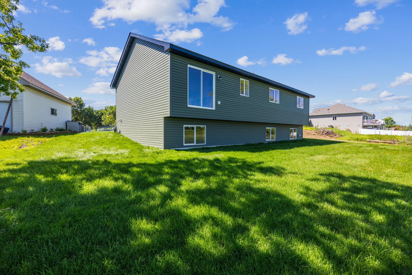
Property Listing
Description
Built by local builder Heartland Homes, this stunning 3-bedroom, 2-bathroom rambler offers modern finishes and a thoughtfully designed layout. The vaulted main level enhances the open and airy feel, with the kitchen, dining, and living areas flowing seamlessly together. A spacious center island, quartz countertops, and ample cabinet space make the kitchen both stylish and functional, accented by black hardware and Sherwin Williams' Drift of Mist neutral gray paint throughout. The private primary suite features a ¾ bath with a dual vanity, while a shared full bath serves the additional bedrooms. Durable laminate flooring extends through the kitchen, dining, entry, and hall, with carpet in the bedrooms and vinyl in the bathrooms and laundry for easy maintenance. 3 beds on one level! Situated on a lookout lot, this home includes a 4-stall garage, concrete driveway, irrigation system, and full sod.The unfinished basement offers endless possibilities for future expansion. Enjoy miles of neighborhood trails, a park just down the road, and quick access to downtown St. Cloud, all while being less than 3 miles from Territory Golf Club!Property Information
Status: Active
Sub Type: ********
List Price: $419,900
MLS#: 6677530
Current Price: $419,900
Address: 4695 3rd Street Loop NE, Saint Cloud, MN 56304
City: Saint Cloud
State: MN
Postal Code: 56304
Geo Lat: 45.569379
Geo Lon: -94.072759
Subdivision: Waters Edge At Don Lake
County: Benton
Property Description
Year Built: 2025
Lot Size SqFt: 11325.6
Gen Tax: 262
Specials Inst: 0
High School: ********
Square Ft. Source:
Above Grade Finished Area:
Below Grade Finished Area:
Below Grade Unfinished Area:
Total SqFt.: 1604
Style: Array
Total Bedrooms: 3
Total Bathrooms: 2
Total Full Baths: 1
Garage Type:
Garage Stalls: 4
Waterfront:
Property Features
Exterior:
Roof:
Foundation:
Lot Feat/Fld Plain:
Interior Amenities:
Inclusions: ********
Exterior Amenities:
Heat System:
Air Conditioning:
Utilities:


