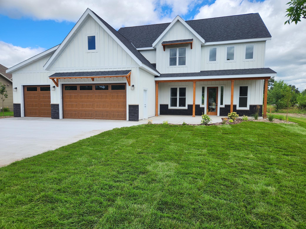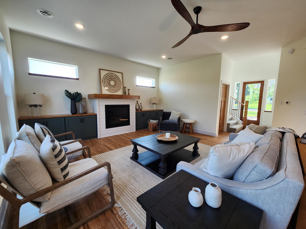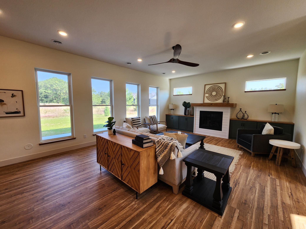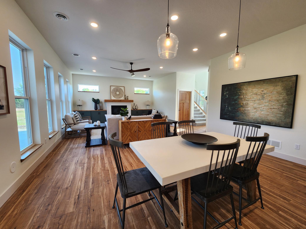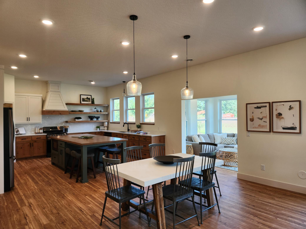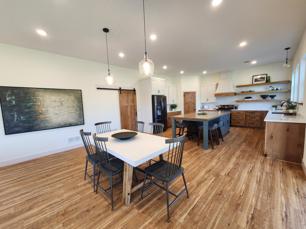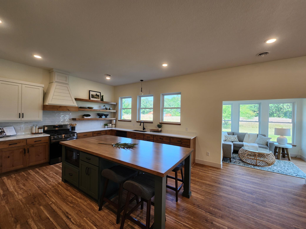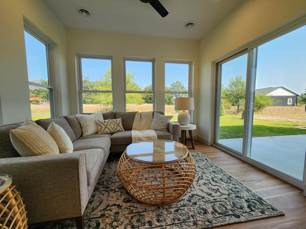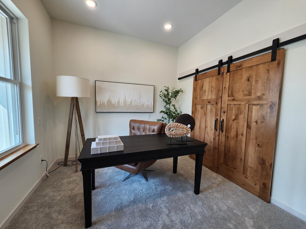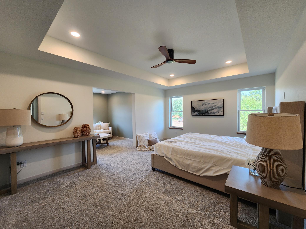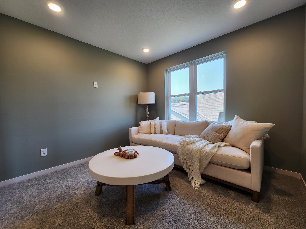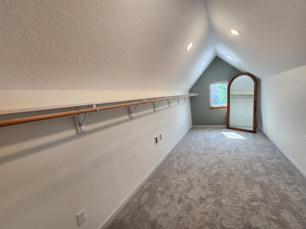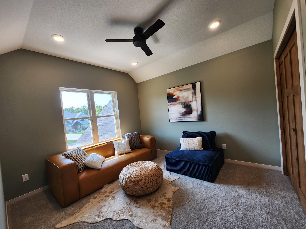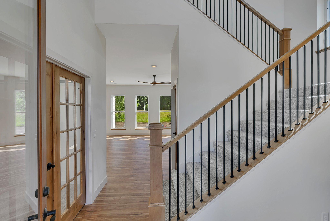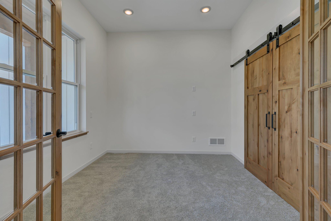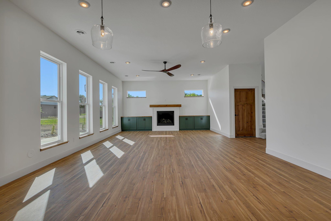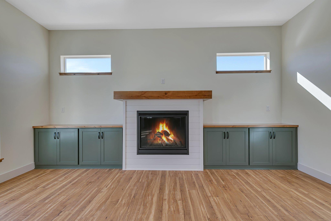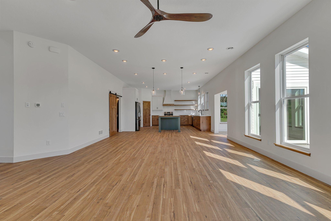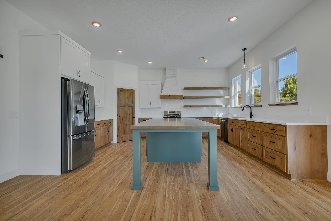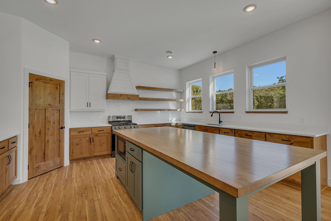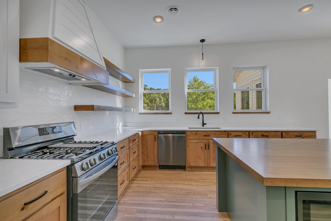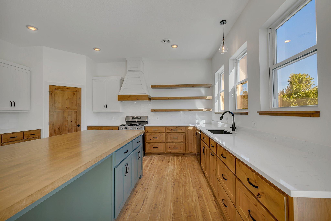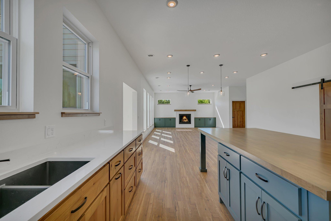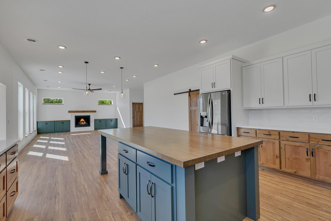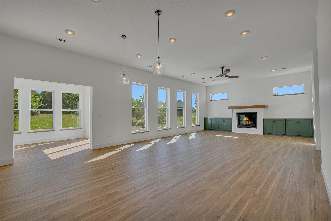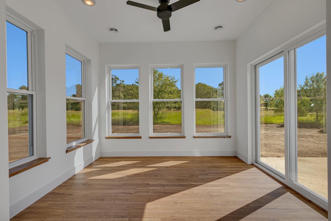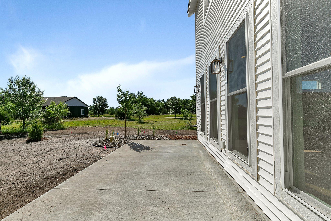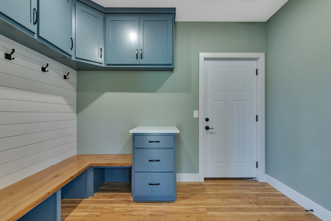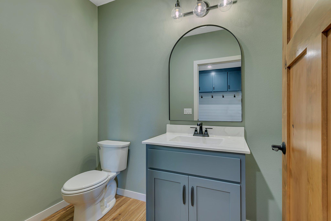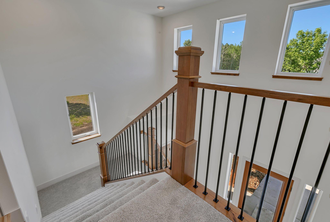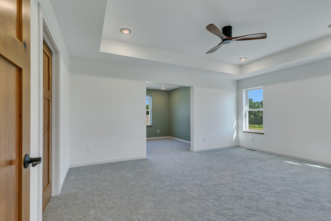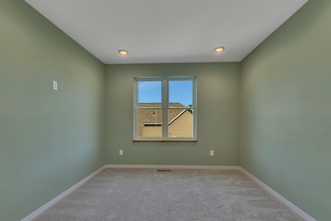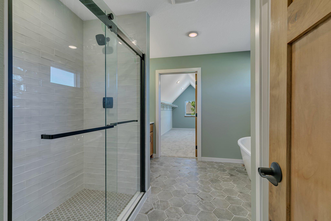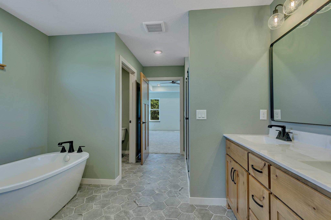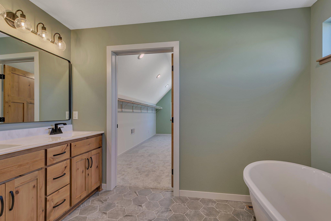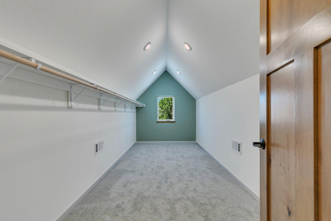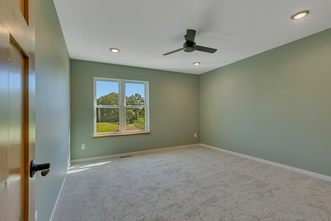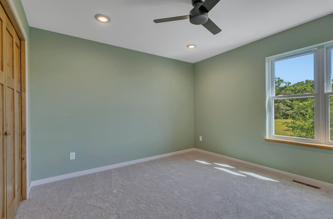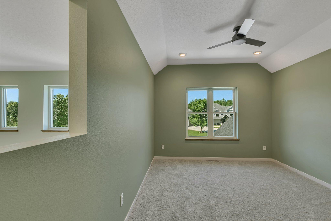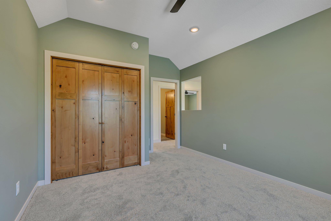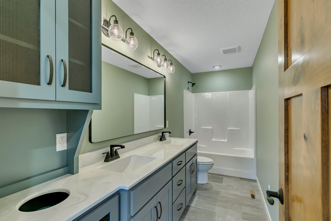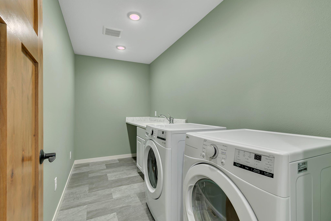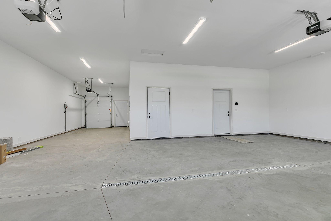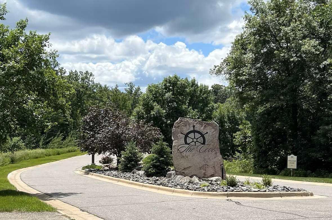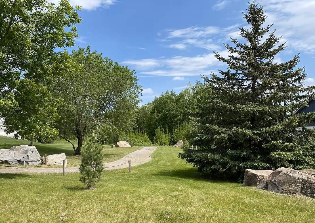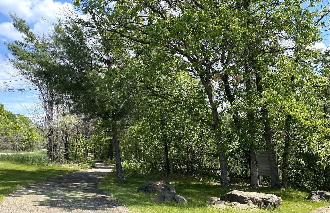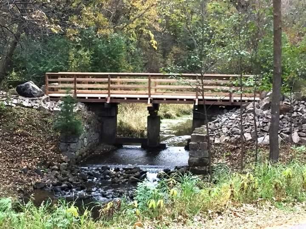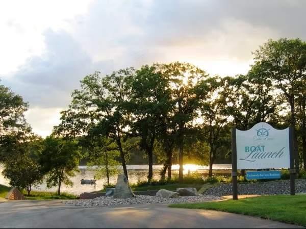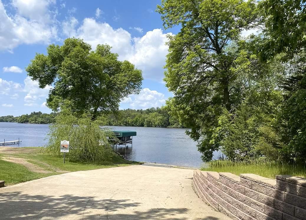
Property Listing
Description
This awe-inspiring custom two-story home is a masterpiece of craftsmanship, designed for those who appreciate fine detail and luxury living. Nestled within The Cove, one of the area’s most desirable communities, this home offers neighborhood access to the Mississippi River and acres of shared green space with scenic nature trails. Inside, the expansive open design highlights stunning custom woodwork, soaring 10 ft ceilings, and private views with no neighbors behind the home. The gourmet kitchen is a chef’s dream, featuring quartz and butcher-block countertops, high-end custom cabinetry, and views of the surrounding woods and trails. There is a main floor office (or 5th BR), a functional mud room, and a sunroom, which is certain to be your favorite spot! There are 4 BRs, 2 baths and the laundry upstairs. The primary suite is a true retreat, offering incredible views, a private bath with a walk-in shower and standalone tub, a massive walk-in closet, and an additional 10x10 ft bonus room, perfect for a home office, dressing area, or reading nook. Designed with versatility in mind, the oversized garage has a 44 ft deep end stall with a rear-facing overhead door for backyard access, plumbing for a bar or sink, and ample space for all your recreational toys. Located just minutes from Sauk Rapids, Sartell and St Cloud, this property offers the best of both convenience and tranquility. An adjacent lot is also available for added privacy or expansion opportunities. Enjoy serene views from the sunroom, cozy up by the fireplace, dock your boat just minutes away, explore the hiking trails, and experience luxury living without ever leaving the security and beauty of The Cove. This is more than a home, it’s a lifestyle!Property Information
Status: Active
Sub Type: ********
List Price: $729,900
MLS#: 6677036
Current Price: $729,900
Address: 6624 Captains Circle NW, Sauk Rapids, MN 56379
City: Sauk Rapids
State: MN
Postal Code: 56379
Geo Lat: 45.664876
Geo Lon: -94.186545
Subdivision: The Cove
County: Benton
Property Description
Year Built: 2024
Lot Size SqFt: 13503.6
Gen Tax: 552
Specials Inst: 0
High School: ********
Square Ft. Source:
Above Grade Finished Area:
Below Grade Finished Area:
Below Grade Unfinished Area:
Total SqFt.: 3174
Style: Array
Total Bedrooms: 4
Total Bathrooms: 3
Total Full Baths: 2
Garage Type:
Garage Stalls: 4
Waterfront:
Property Features
Exterior:
Roof:
Foundation:
Lot Feat/Fld Plain:
Interior Amenities:
Inclusions: ********
Exterior Amenities:
Heat System:
Air Conditioning:
Utilities:


