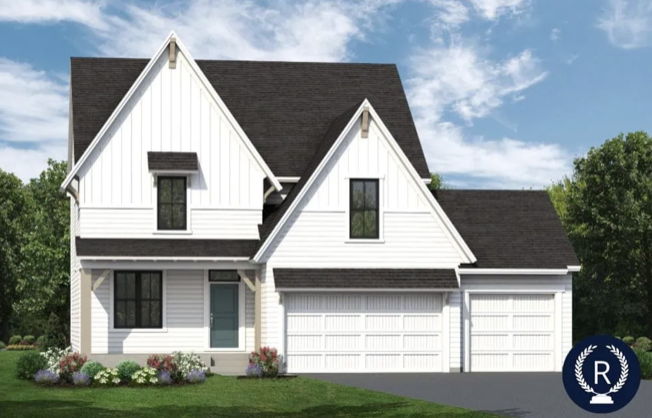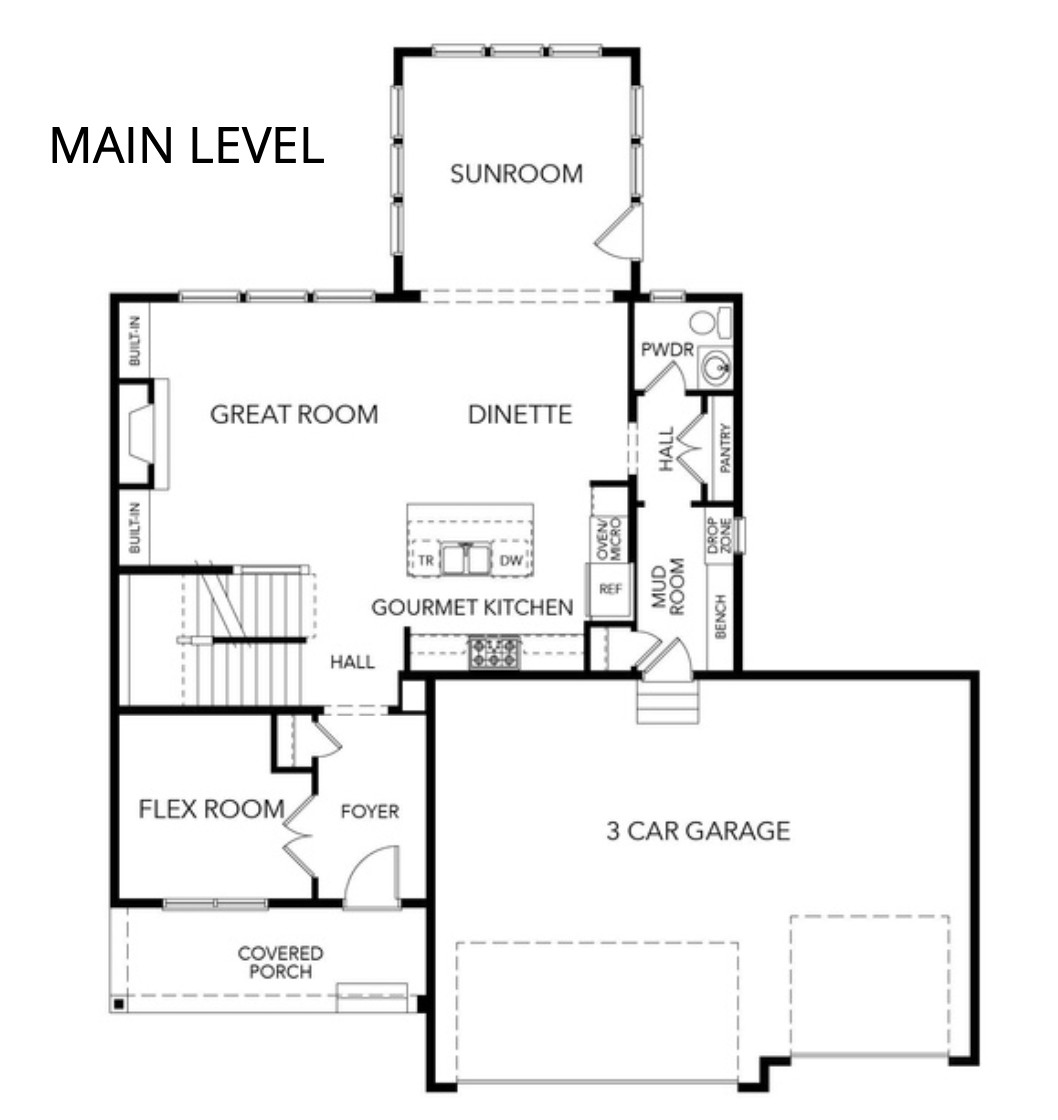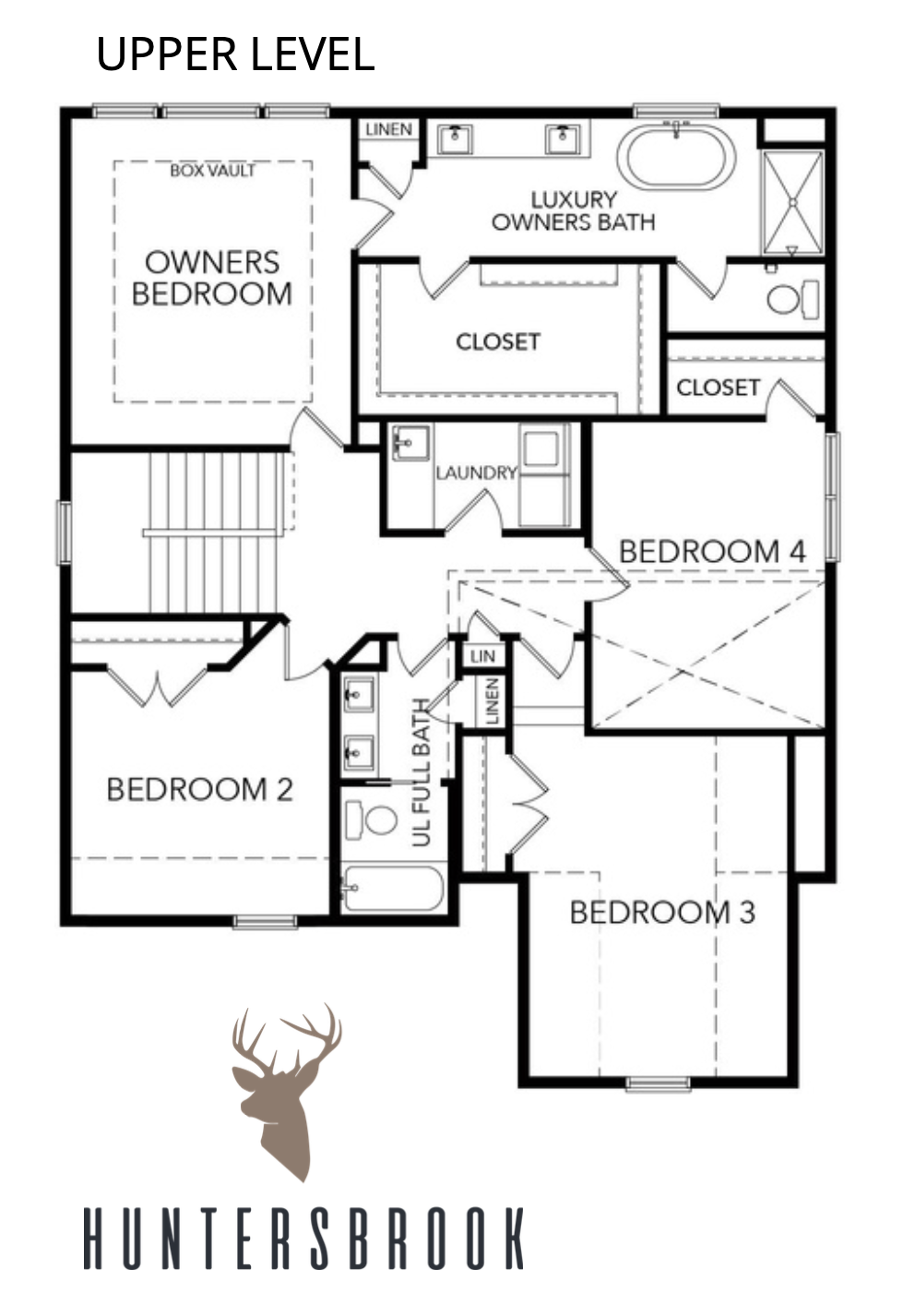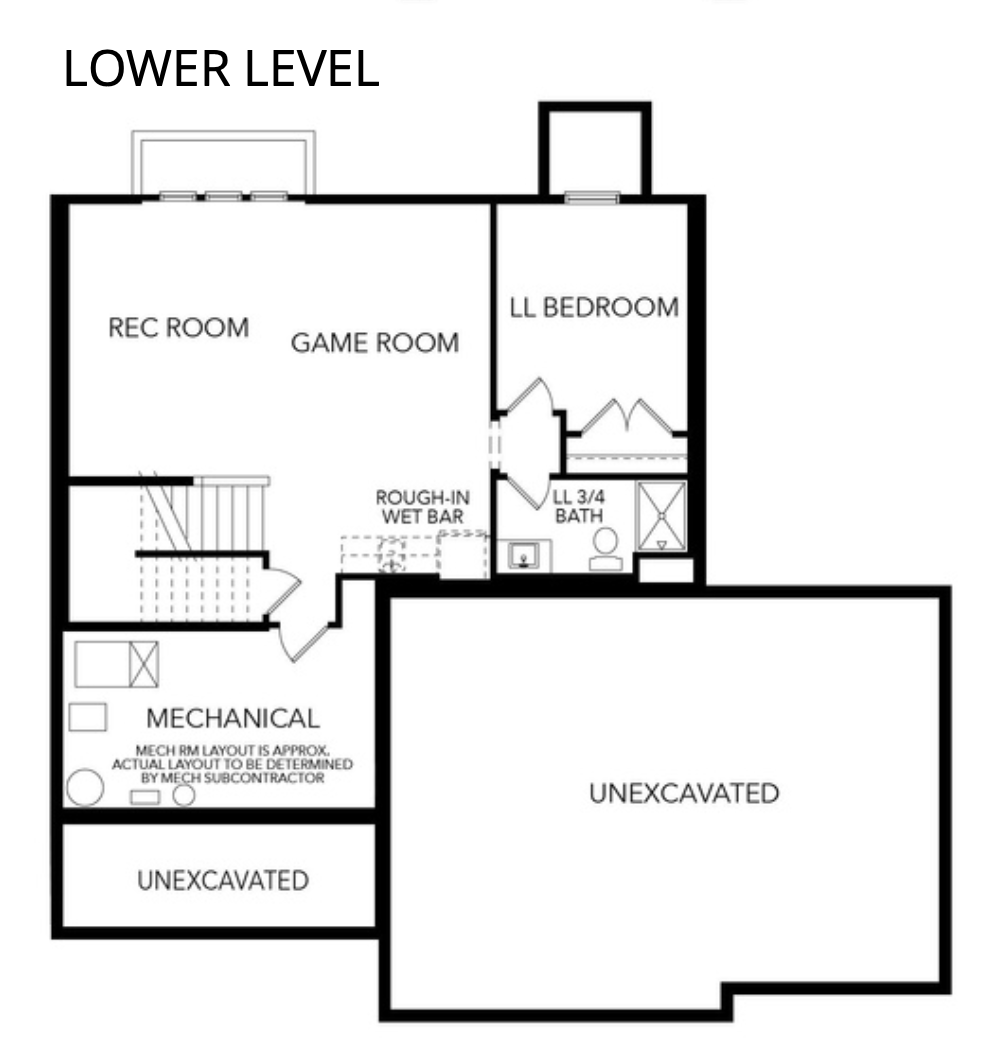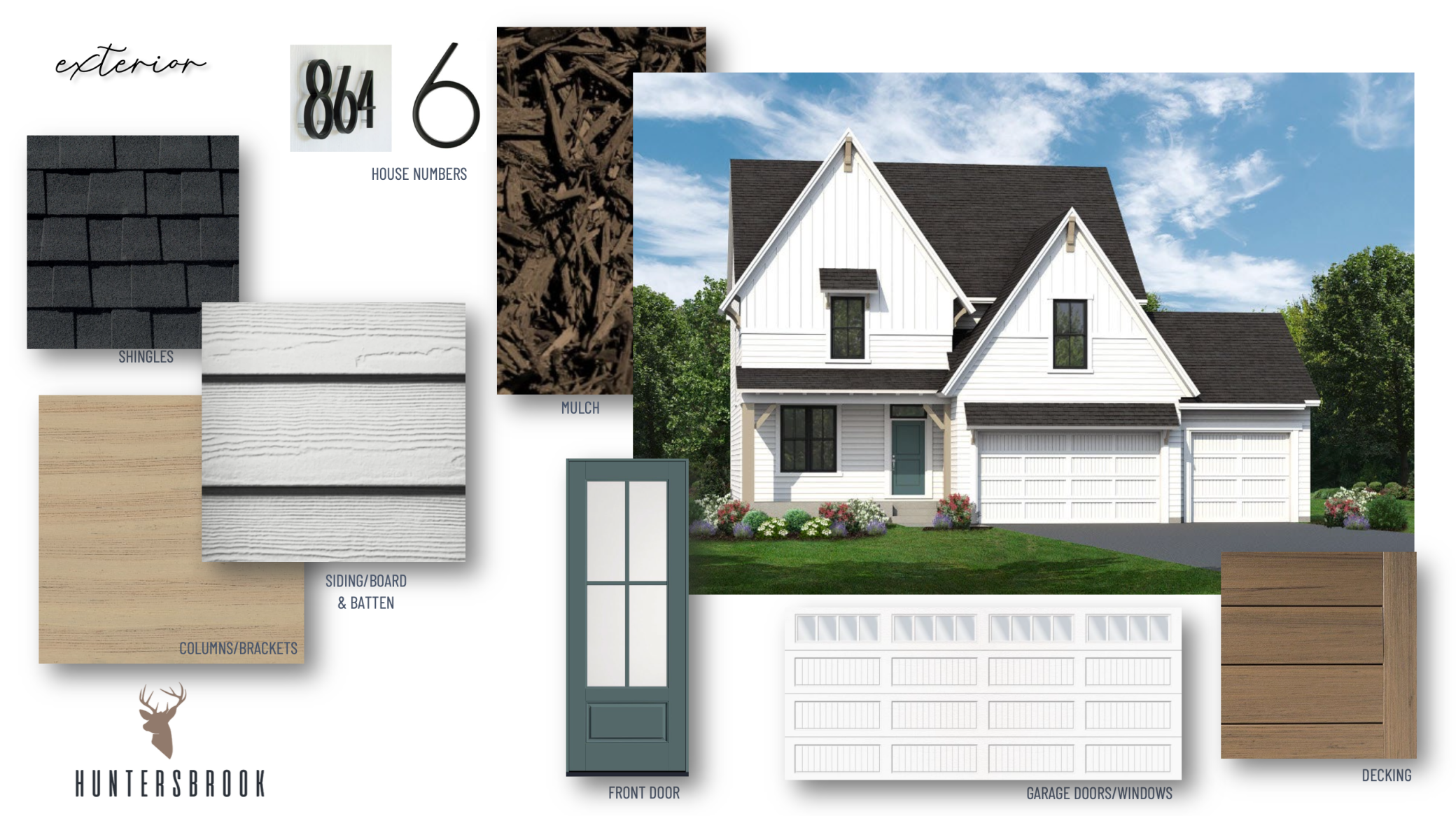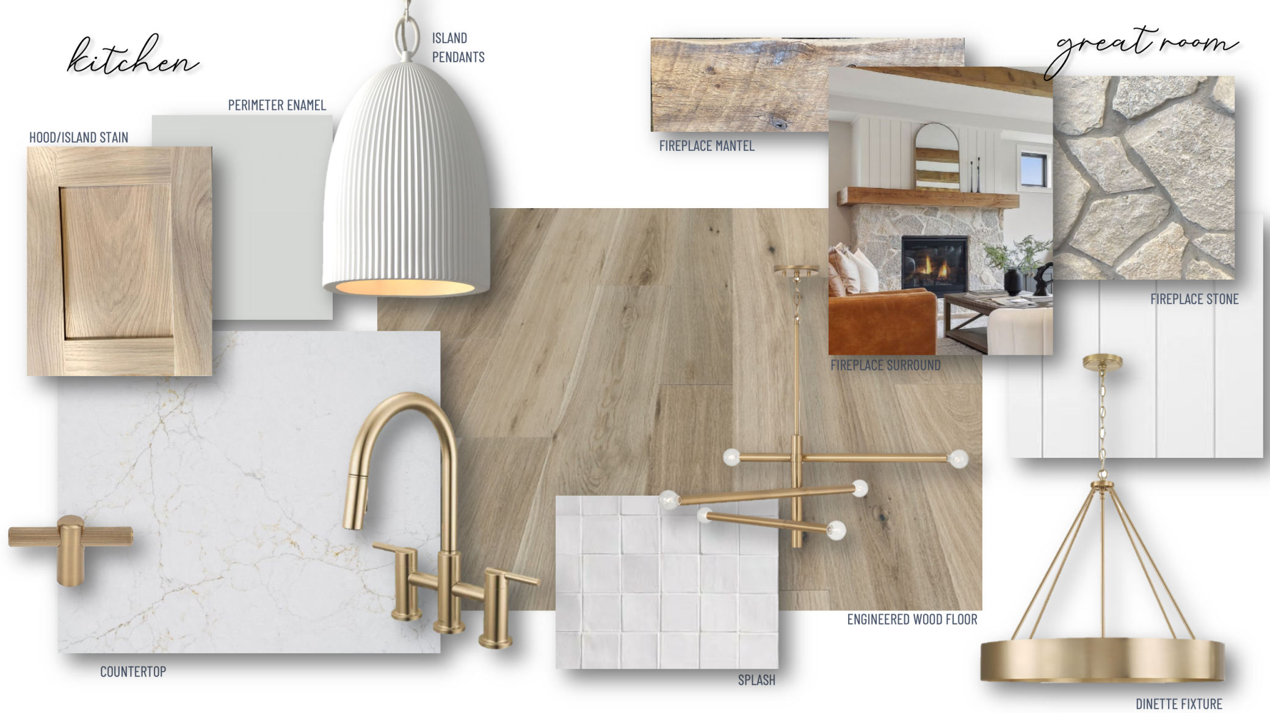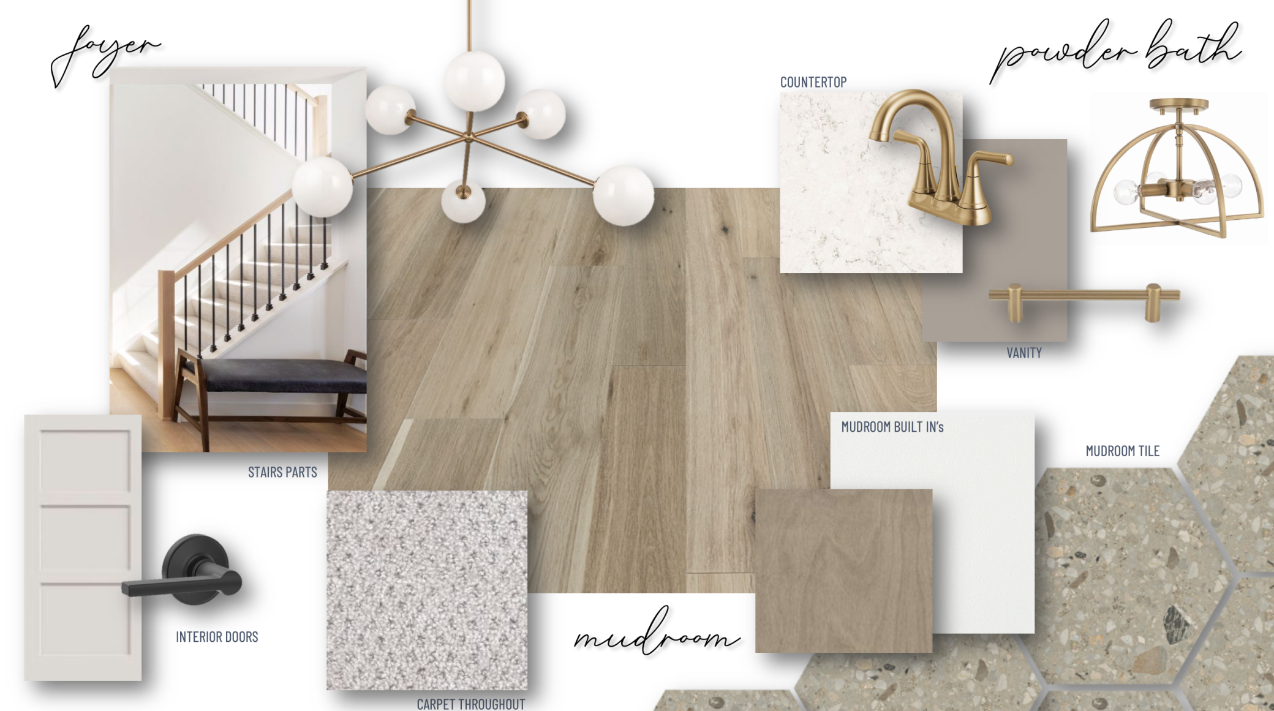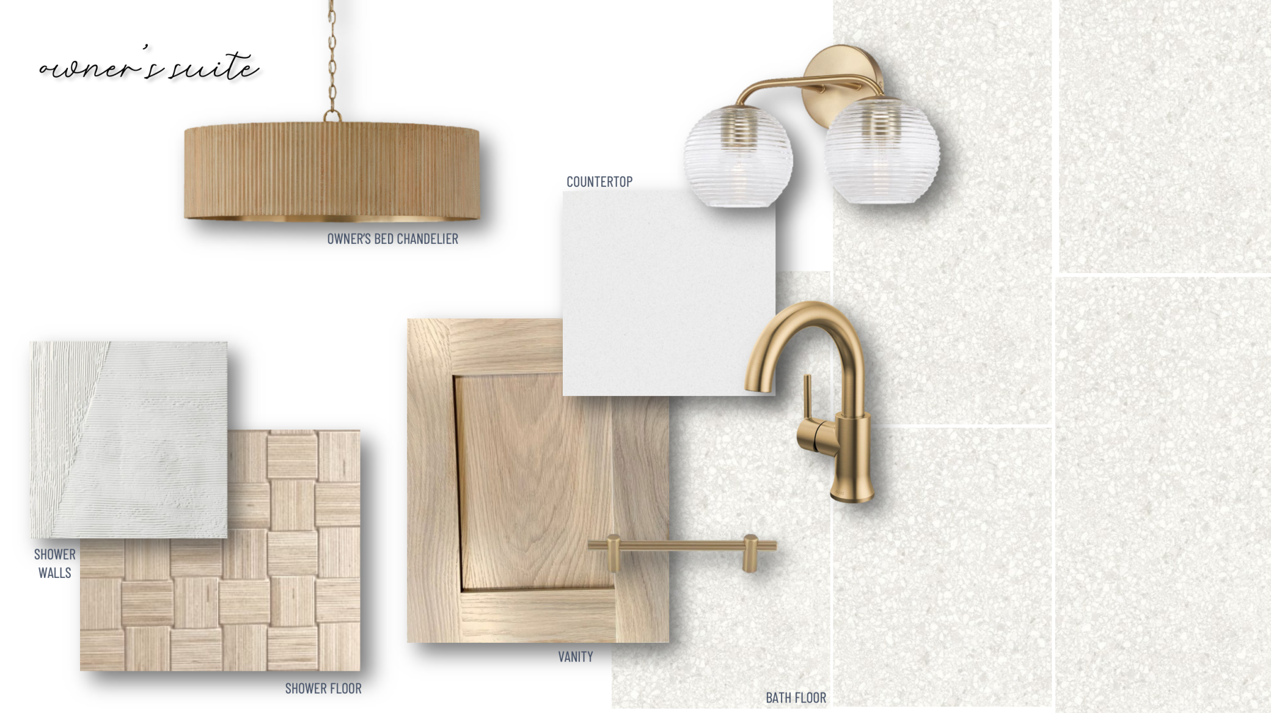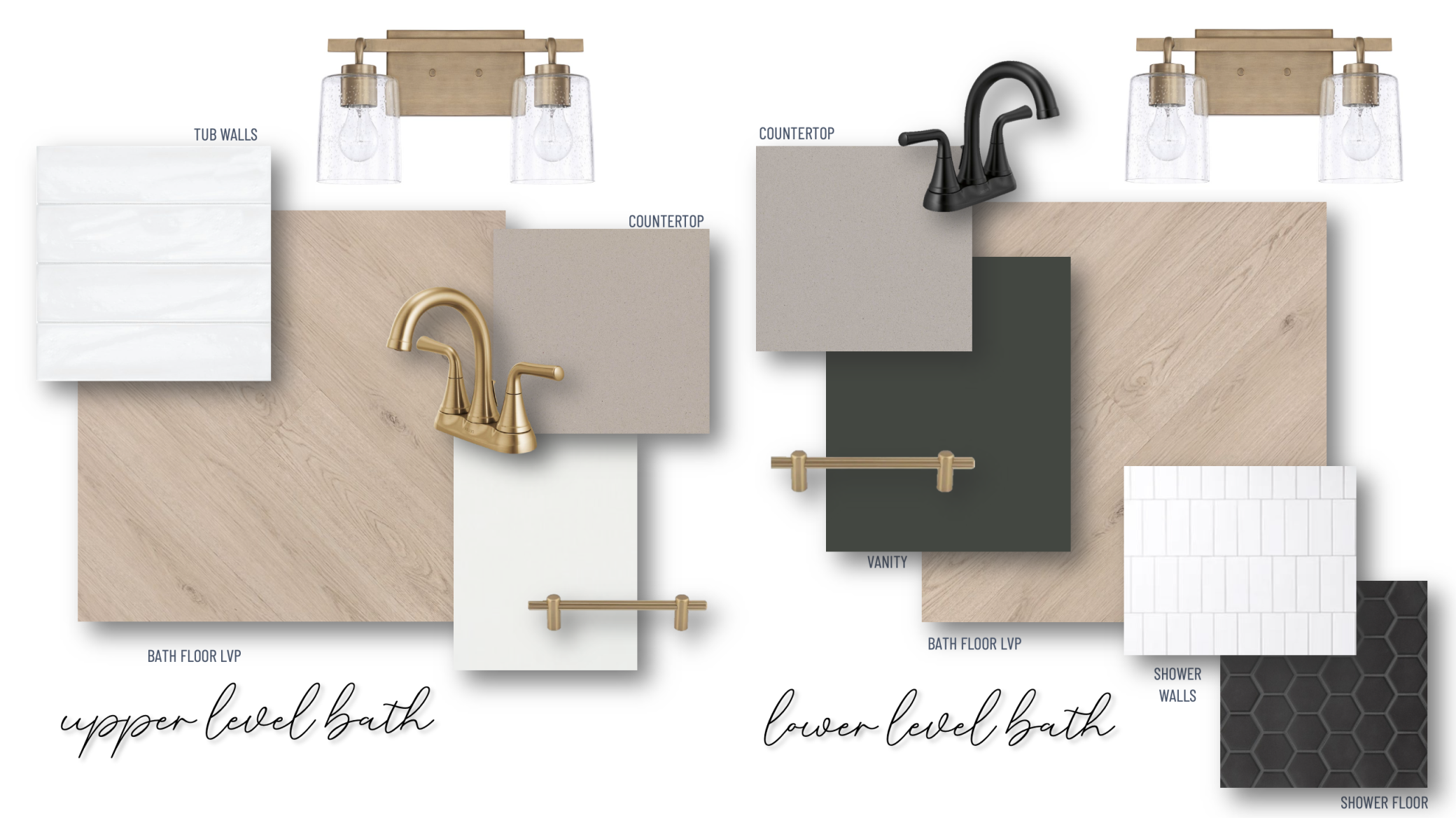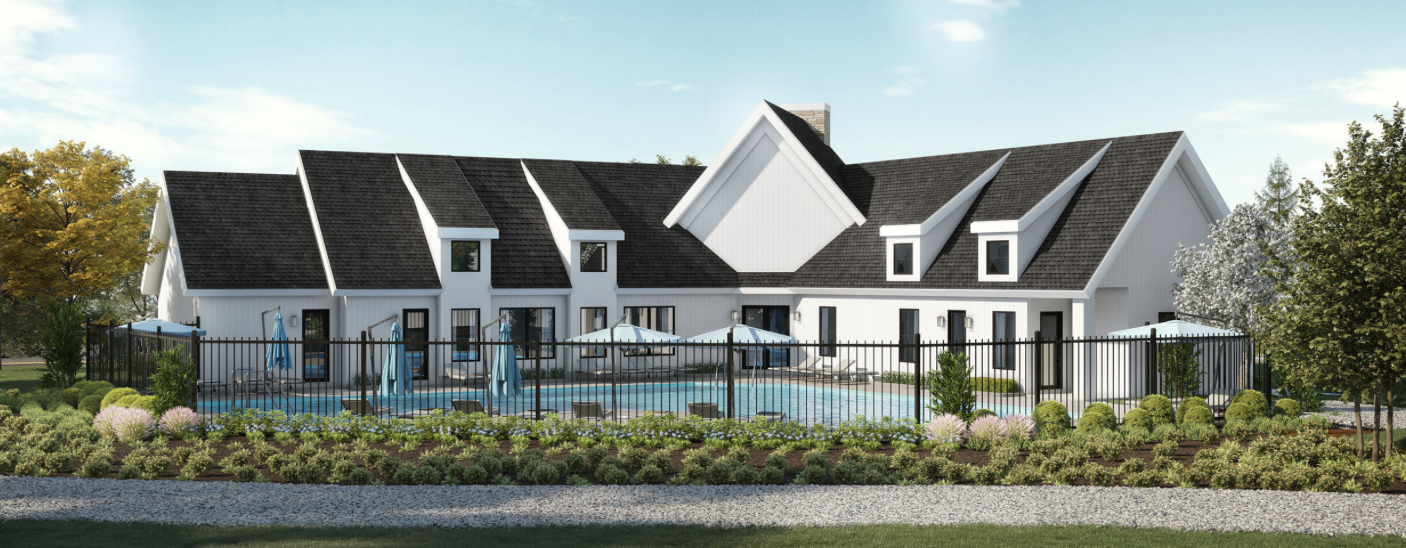
Property Listing
Description
This quality built Stonegate Carson floor plan is under construction and will be completed in July! The great room includes a brick fireplace with built-ins and open sup to the dinette, sunroom, and kitchen. The gourmet kitchen boasts an oversized island, soft-close cabinet doors an drawers, under cabinet lighting, tile backsplash and an upgraded LG appliance package. The main level of this home also includes a flex room, mudroom w/boot bench, powder bath, and sunroom. Upstairs, the spacious owner's suite features a charming box vault ceiling, a luxury ensuite bath with a tiled shower, soaking tub, and a large walk-in closet. The finished lower level offers a 5th bedroom, 3/4 bath, a recreation/game room space for everyone to enjoy! Anderson windows throughout and a fully landscaped yard w/an irrigation system. You're sure to love all 3,400+ FSF of this home! The Huntersbrook residence also share a private outdoor pool and clubhouse. Victoria Elementary, Chaska Middle School and Chanhassen High School.Property Information
Status: Active
Sub Type: ********
List Price: $829,900
MLS#: 6675686
Current Price: $829,900
Address: 5379 Scenic Loop Run, Victoria, MN 55318
City: Victoria
State: MN
Postal Code: 55318
Geo Lat: 44.821589
Geo Lon: -93.657219
Subdivision: Huntersbrook First Add
County: Carver
Property Description
Year Built: 2025
Lot Size SqFt: 9622
Gen Tax: 2440
Specials Inst: 0
High School: ********
Square Ft. Source:
Above Grade Finished Area:
Below Grade Finished Area:
Below Grade Unfinished Area:
Total SqFt.: 3714
Style: Array
Total Bedrooms: 5
Total Bathrooms: 4
Total Full Baths: 2
Garage Type:
Garage Stalls: 3
Waterfront:
Property Features
Exterior:
Roof:
Foundation:
Lot Feat/Fld Plain:
Interior Amenities:
Inclusions: ********
Exterior Amenities:
Heat System:
Air Conditioning:
Utilities:


