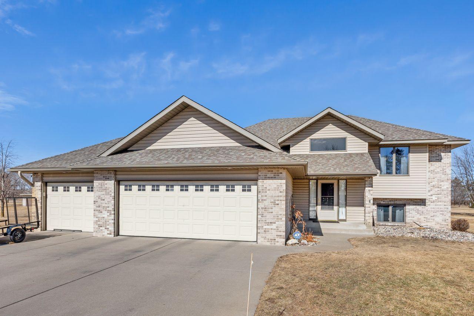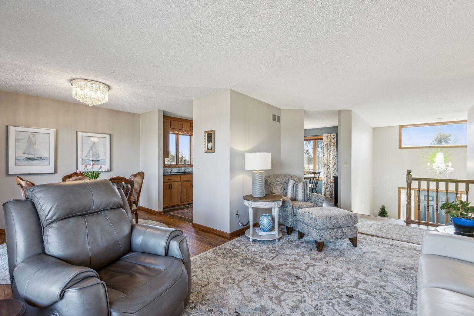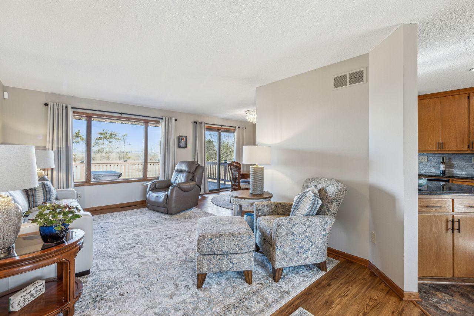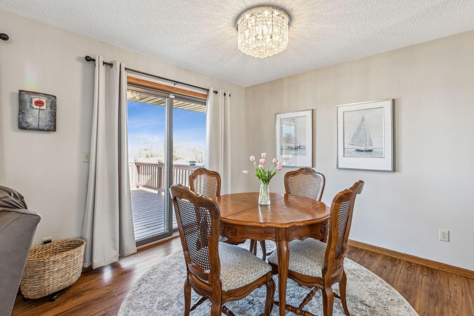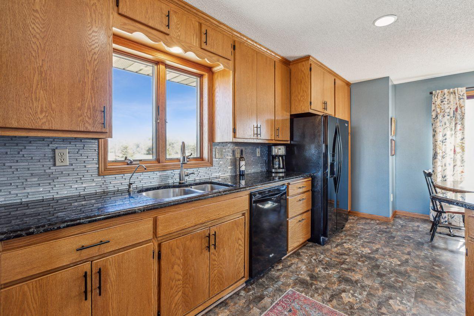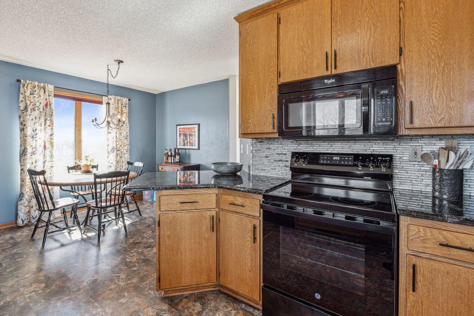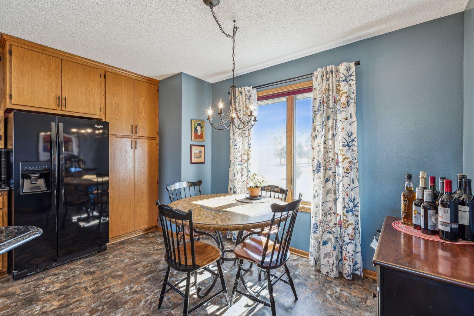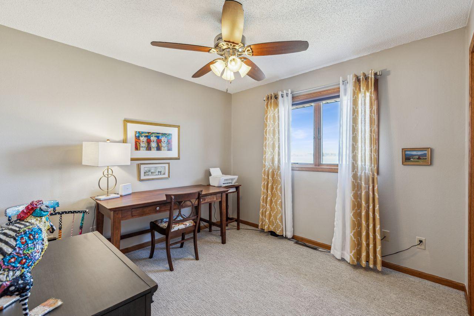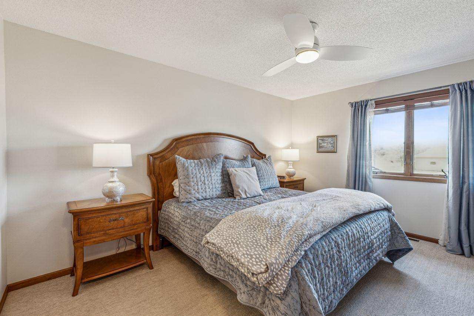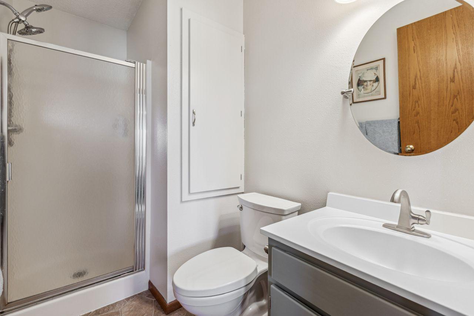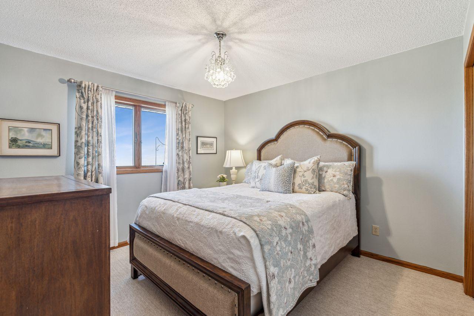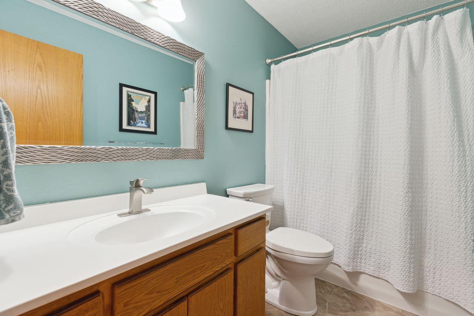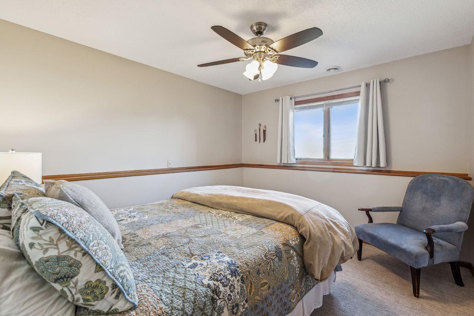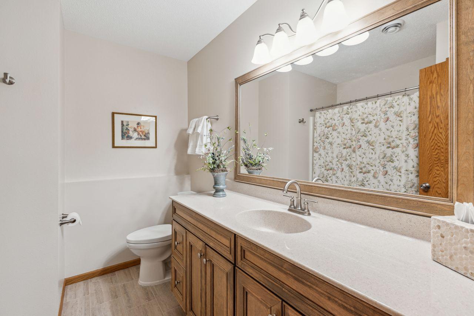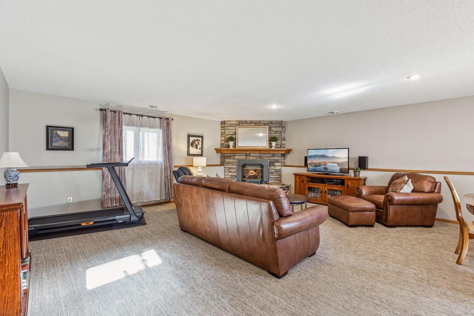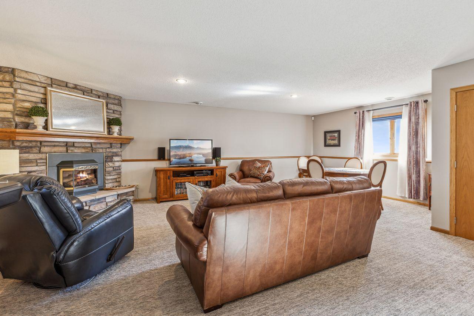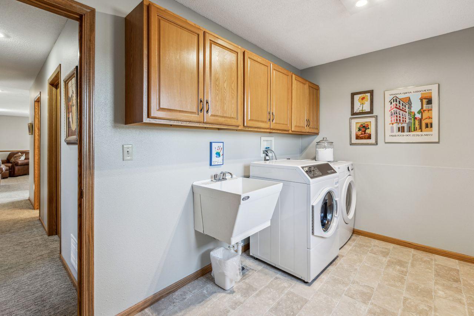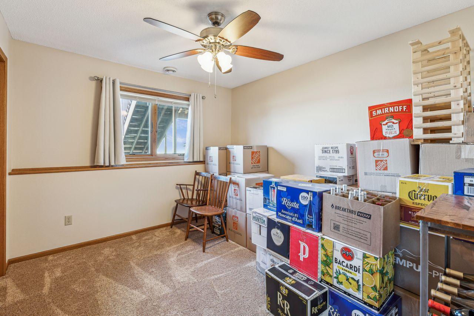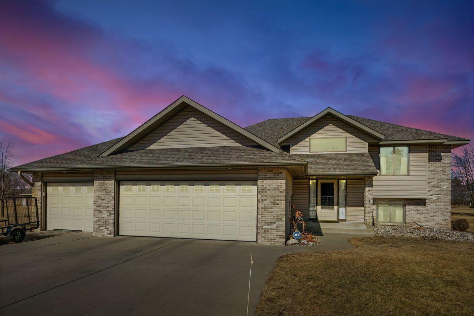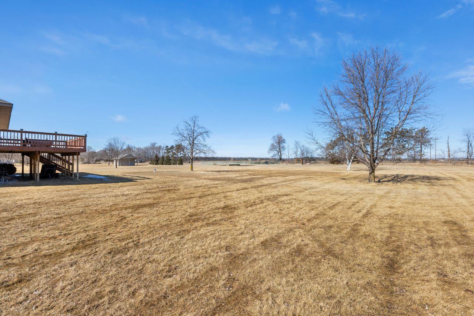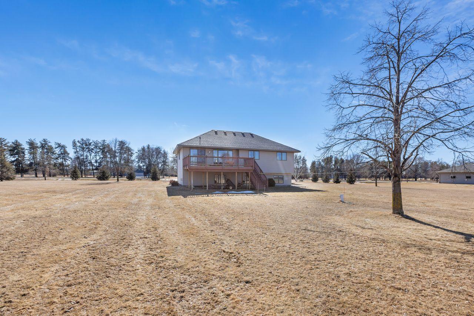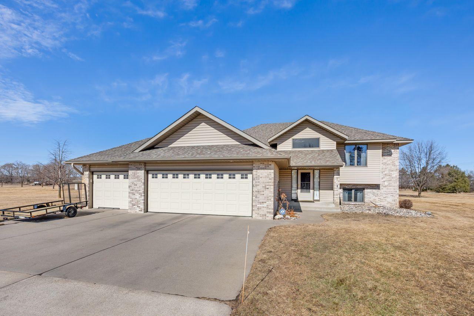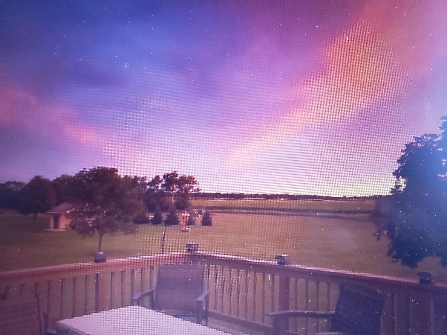
Property Listing
Description
Wonderful acreage home with incredible updates! This home features five bedrooms and three baths, including three upper level bedrooms and primary bedroom suite. Great kitchen with formal and informal dining rooms, along with granite counter tops. Spacious family room in the lower level with beautiful gas fireplace and stone surround. Updates in the last four years include: roof in 2021, new septic system in 2024, new furnace and air conditioner, new $6000 water filtration system, including water softener, new well pump, new ADT security system, new flooring throughout the home including hard surfaces and carpet. All hard surface is waterproof and pet proof. New garage door openers and door seals, new stove and dryer. The lower level bathroom with gutted and remodeled with new Quartz countertop and solid wood vanity. Irrigation system was remapped by Traut Wells and all new heads installed last fall. Entire lawn was treated by Valley Green last season for $6000. All ceilings and walls painted throughout the home. Other features include: finished laundry room, large deck, heated garage and private backyard on 2.5 acres!Property Information
Status: Active
Sub Type: ********
List Price: $459,900
MLS#: 6674416
Current Price: $459,900
Address: 1830 45th Street SE, Saint Cloud, MN 56304
City: Saint Cloud
State: MN
Postal Code: 56304
Geo Lat: 45.504117
Geo Lon: -94.124384
Subdivision: Prairie Woods Estates 4th Add
County: Sherburne
Property Description
Year Built: 1997
Lot Size SqFt: 108900
Gen Tax: 3106
Specials Inst: 0
High School: ********
Square Ft. Source:
Above Grade Finished Area:
Below Grade Finished Area:
Below Grade Unfinished Area:
Total SqFt.: 2534
Style: Array
Total Bedrooms: 5
Total Bathrooms: 3
Total Full Baths: 2
Garage Type:
Garage Stalls: 3
Waterfront:
Property Features
Exterior:
Roof:
Foundation:
Lot Feat/Fld Plain:
Interior Amenities:
Inclusions: ********
Exterior Amenities:
Heat System:
Air Conditioning:
Utilities:


