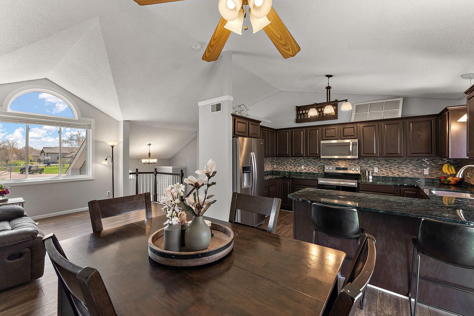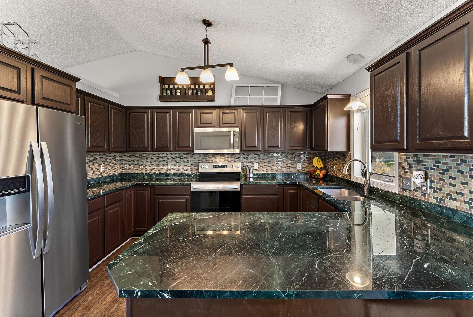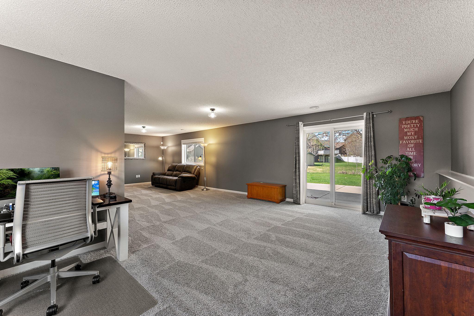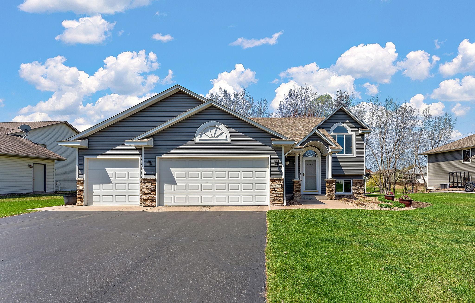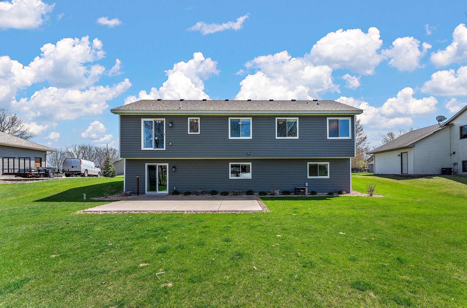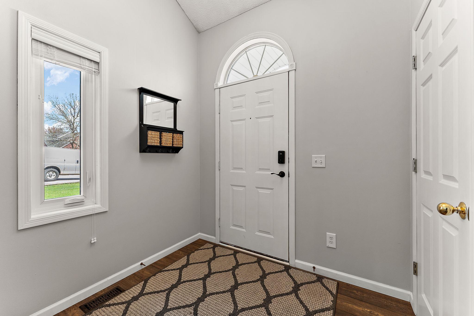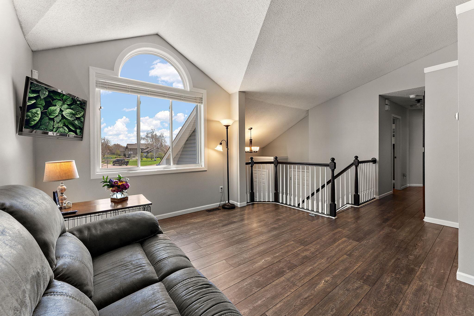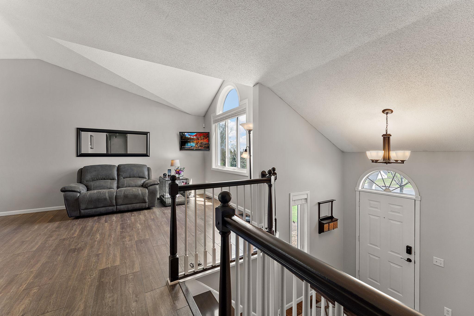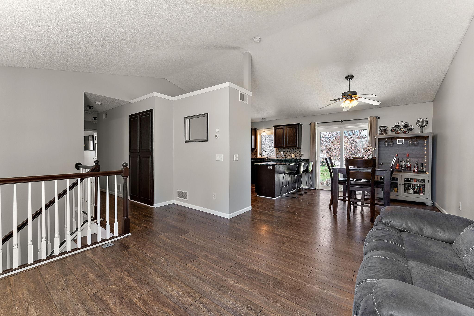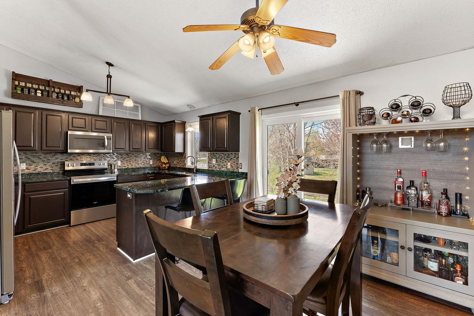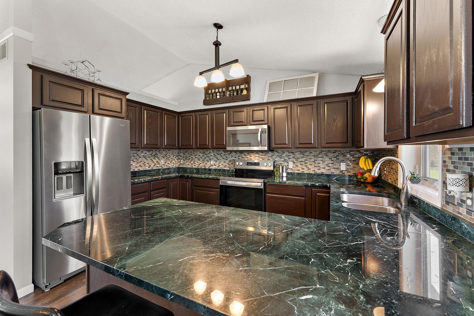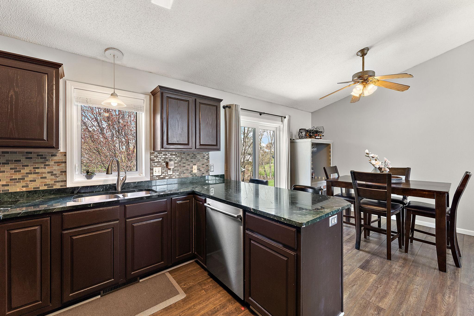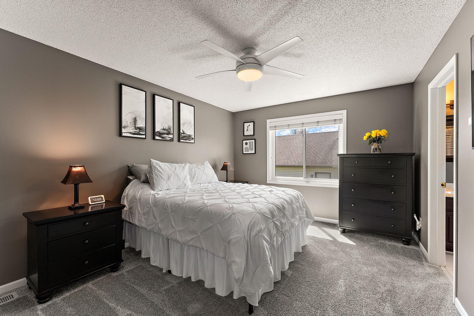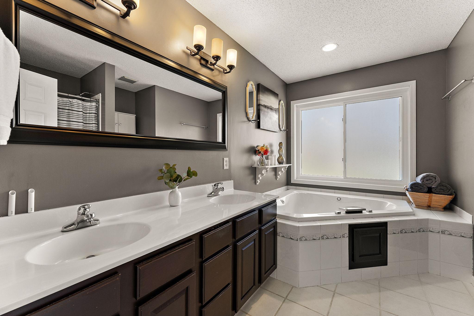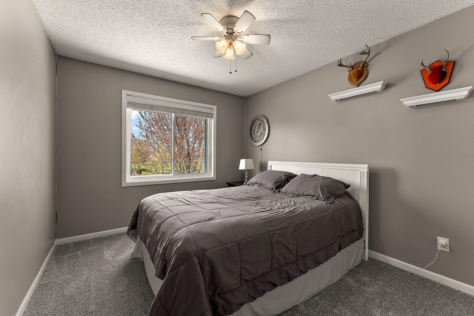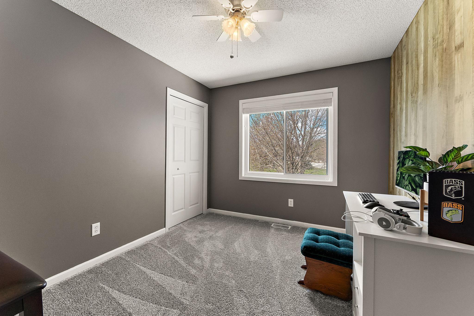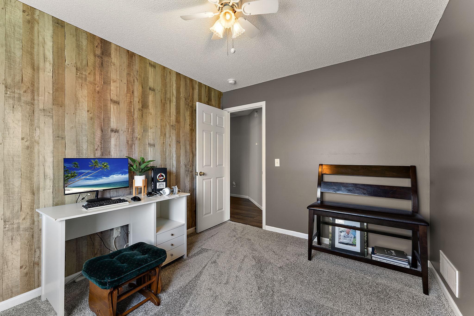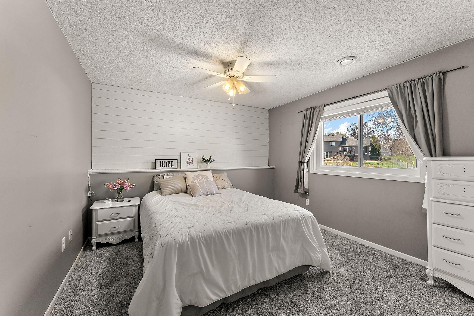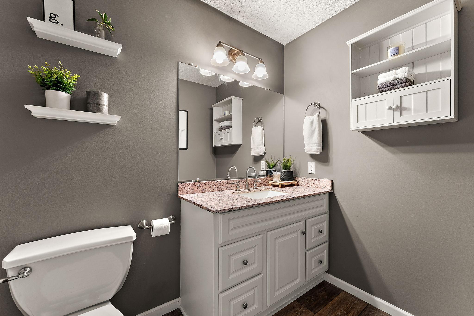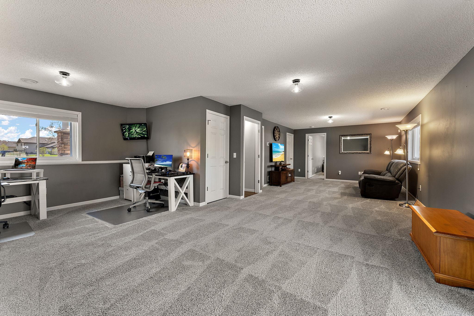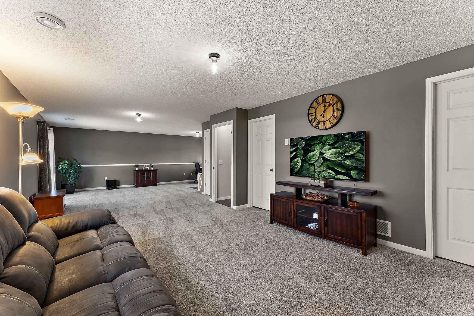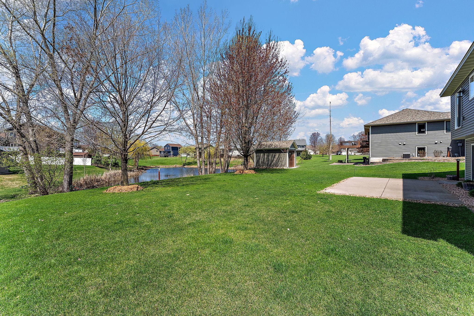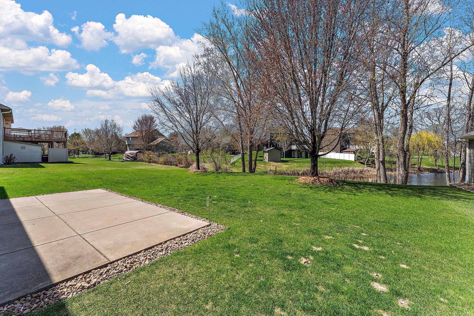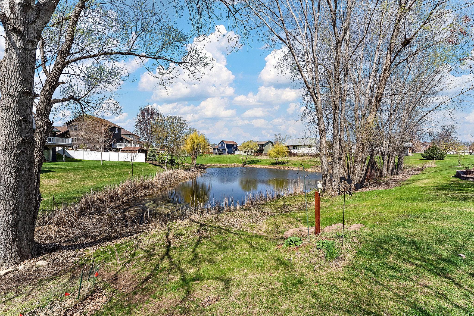
Property Listing
Description
This meticulously maintained 4-bedroom, 2-bathroom home in Otsego is truly a must see! With UPDATES galore and the INSPECTION ALREADY DONE, this home is sure to impress even the pickiest of buyers. In the large entry area you'll notice hardwood stairs and wood flooring leading to the upper level. Upstairs an updated kitchen with stone countertops, backsplash and all stainless-steel appliances overlooks the backyard with a pond and mature trees. Three bedrooms, including the primary suite with walk-in closet, a second bathroom and a living room complete the upper level. In the walkout lower-level you'll find an oversized living area, a fourth bedroom, and plenty of storage! There is plumbing and a door already in place for an additional bathroom in the lower-level. UPDATES include a roof (2018), siding (2024), windows (2023), carpet throughout (2025), new operating system for in-floor heat (2022), stainless-steel kitchen appliances (2021-2025), and a water heater (2018). Whole home in-floor heat, an in-ground pet fence, in-ground sprinklers, and a concrete patio add to the appeal. ALL THE WORK HAS BEEN DONE HERE! With a location close to major highways for easy commuting, plus nearby schools, parks, restaurants, walking paths and retail, this home's location has you near all the conveniences of daily living. You won't want to miss an opportunity to see this home!Property Information
Status: Active
Sub Type: ********
List Price: $415,000
MLS#: 6673829
Current Price: $415,000
Address: 7901 Parell Avenue NE, Elk River, MN 55330
City: Elk River
State: MN
Postal Code: 55330
Geo Lat: 45.266395
Geo Lon: -93.572063
Subdivision: Pheasant Ridge 2nd Add
County: Wright
Property Description
Year Built: 2001
Lot Size SqFt: 13503.6
Gen Tax: 3750
Specials Inst: 0
High School: ********
Square Ft. Source:
Above Grade Finished Area:
Below Grade Finished Area:
Below Grade Unfinished Area:
Total SqFt.: 2175
Style: Array
Total Bedrooms: 4
Total Bathrooms: 2
Total Full Baths: 2
Garage Type:
Garage Stalls: 3
Waterfront:
Property Features
Exterior:
Roof:
Foundation:
Lot Feat/Fld Plain: Array
Interior Amenities:
Inclusions: ********
Exterior Amenities:
Heat System:
Air Conditioning:
Utilities:


