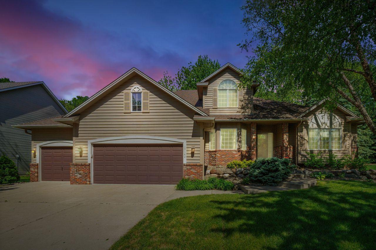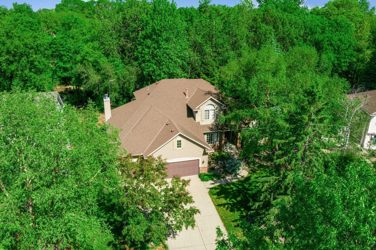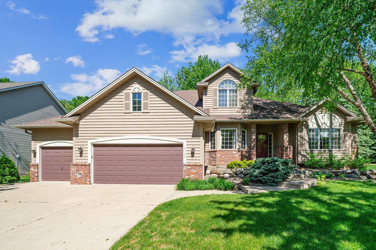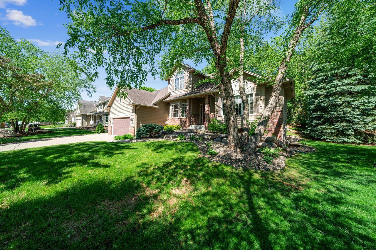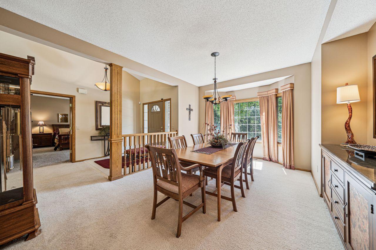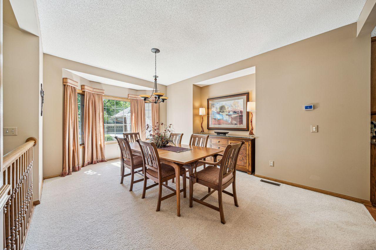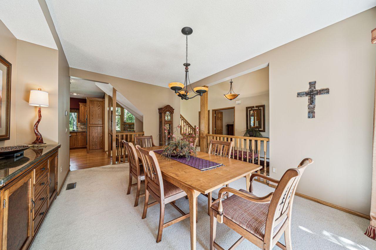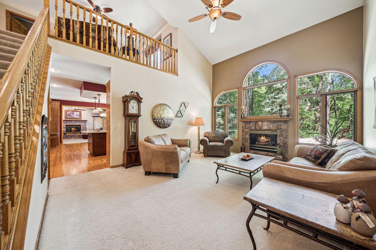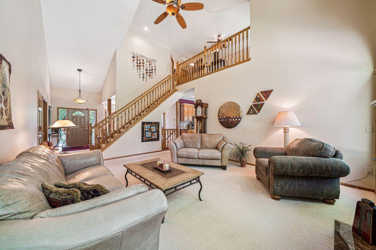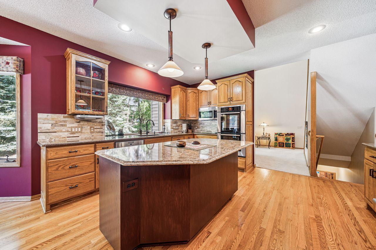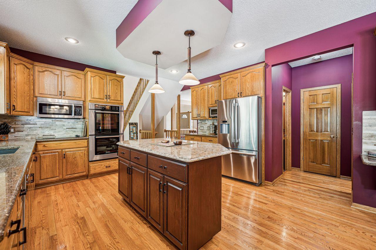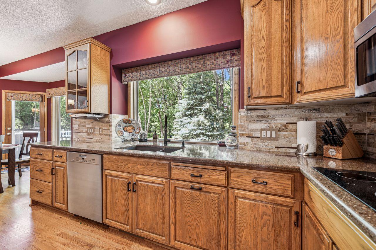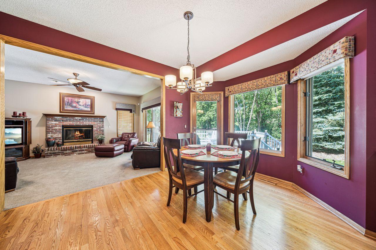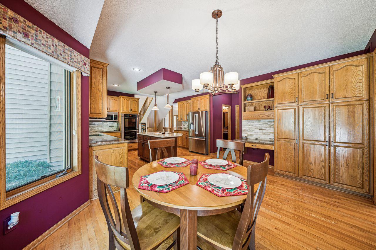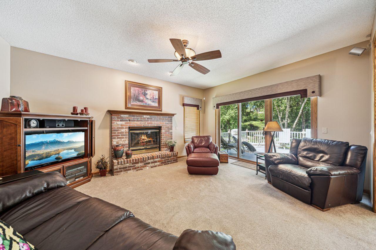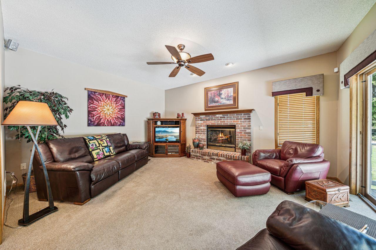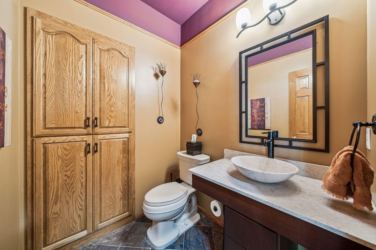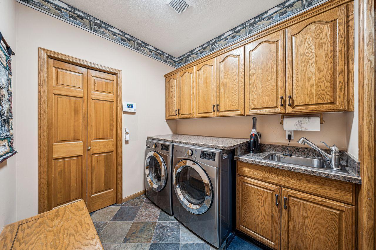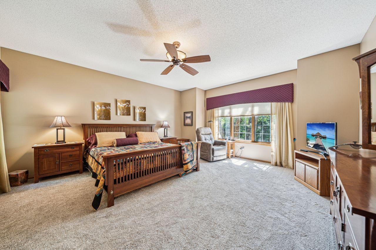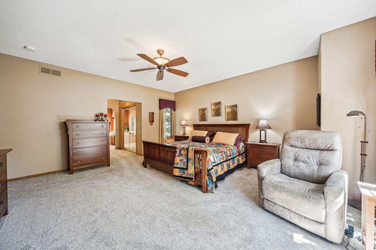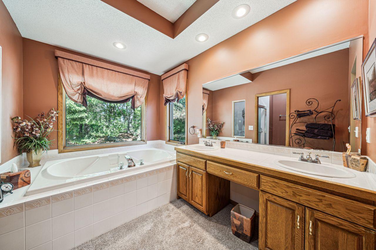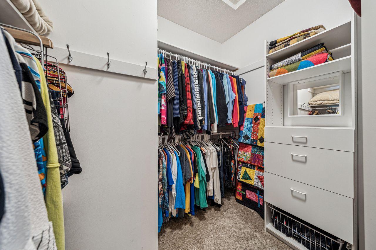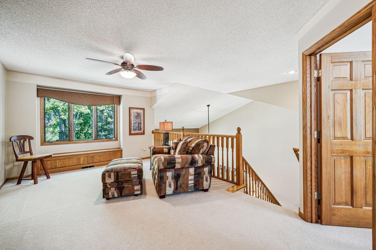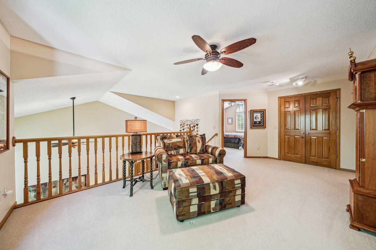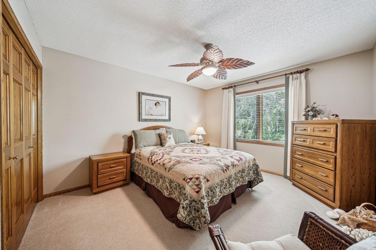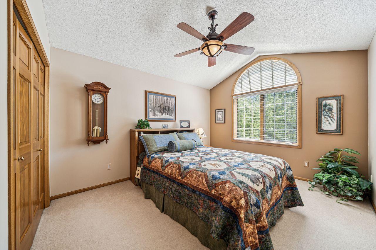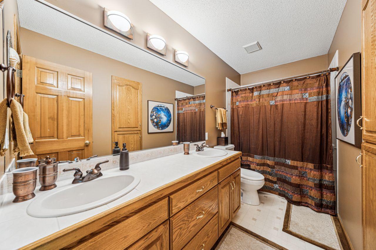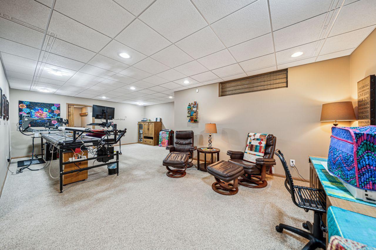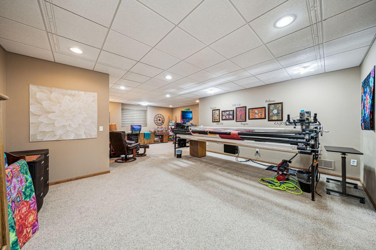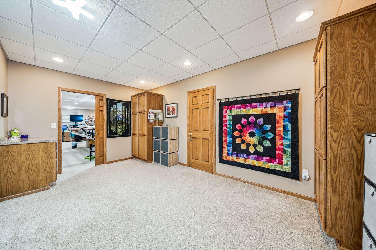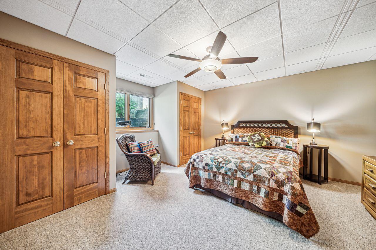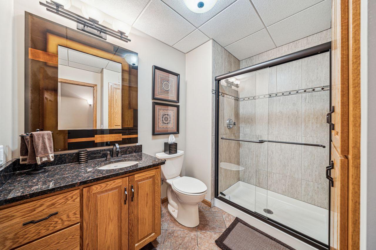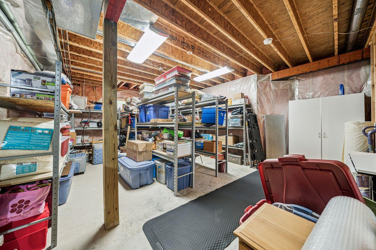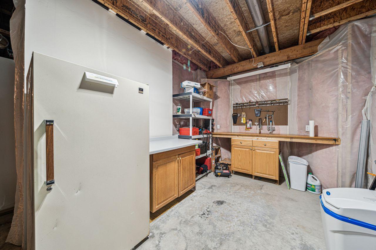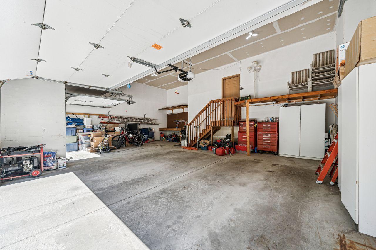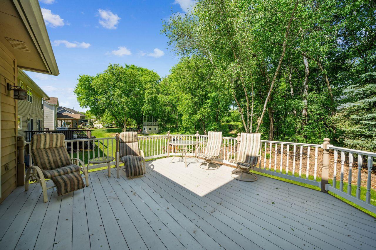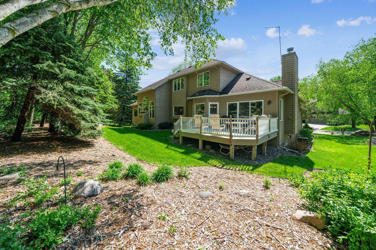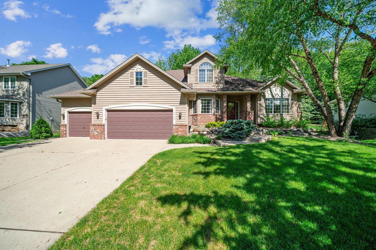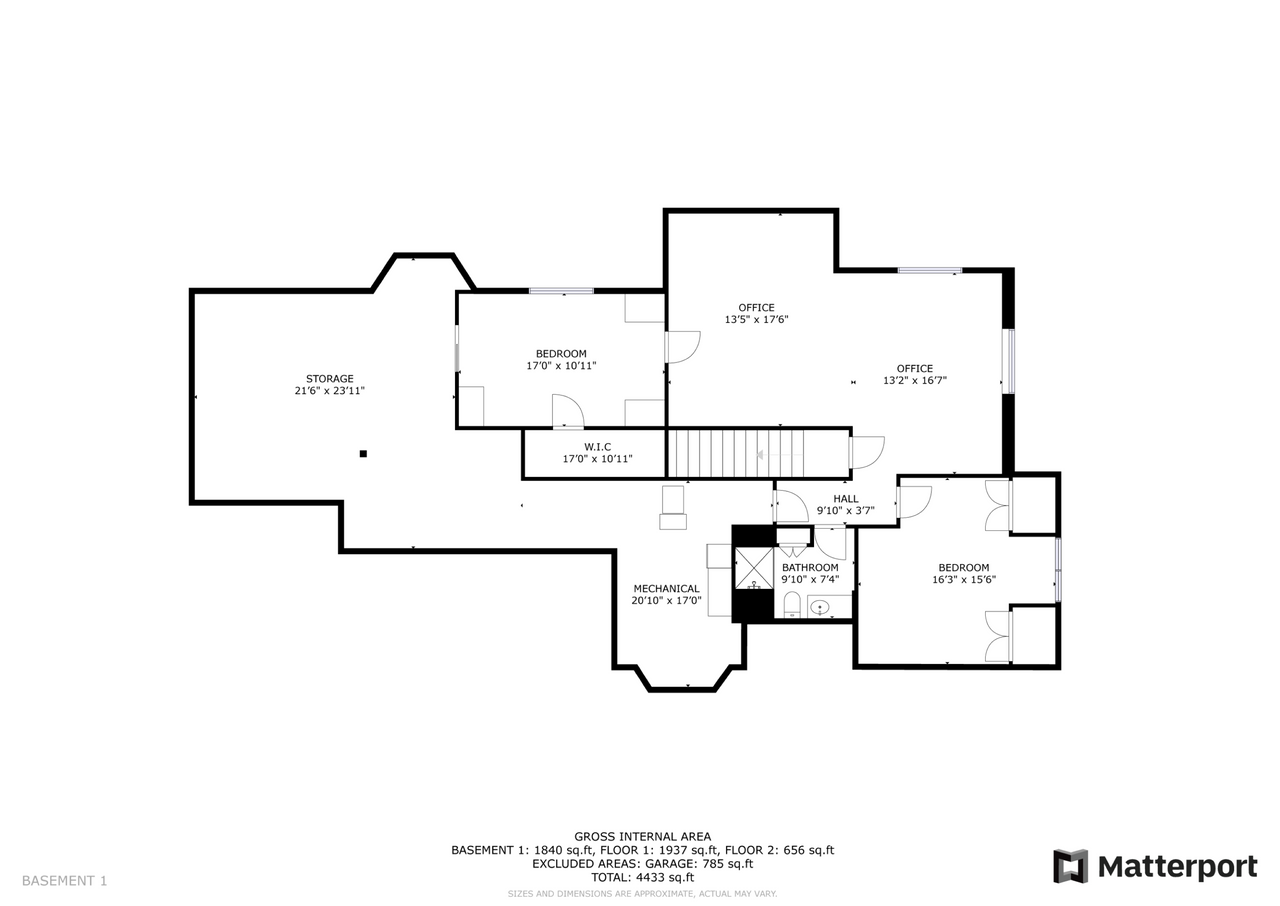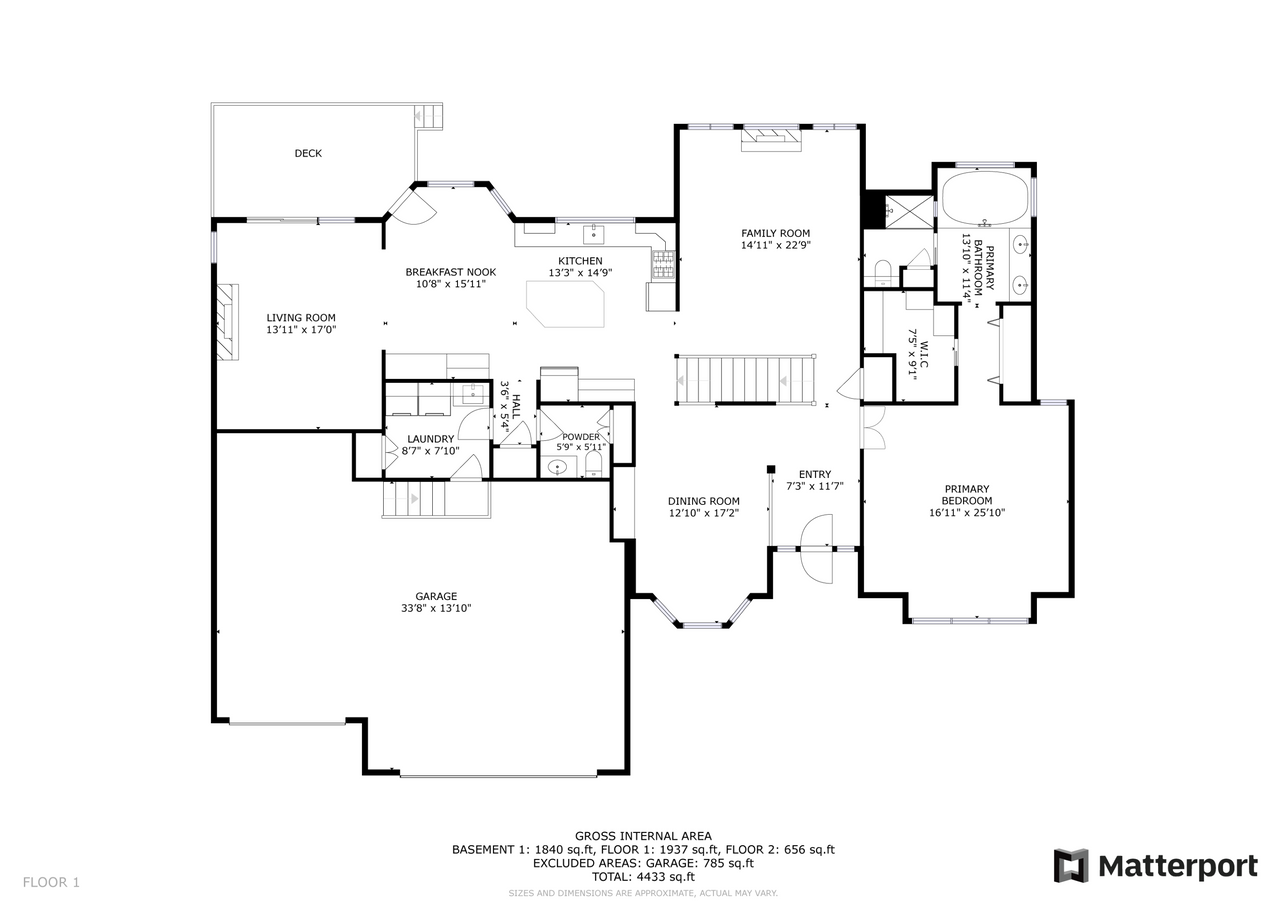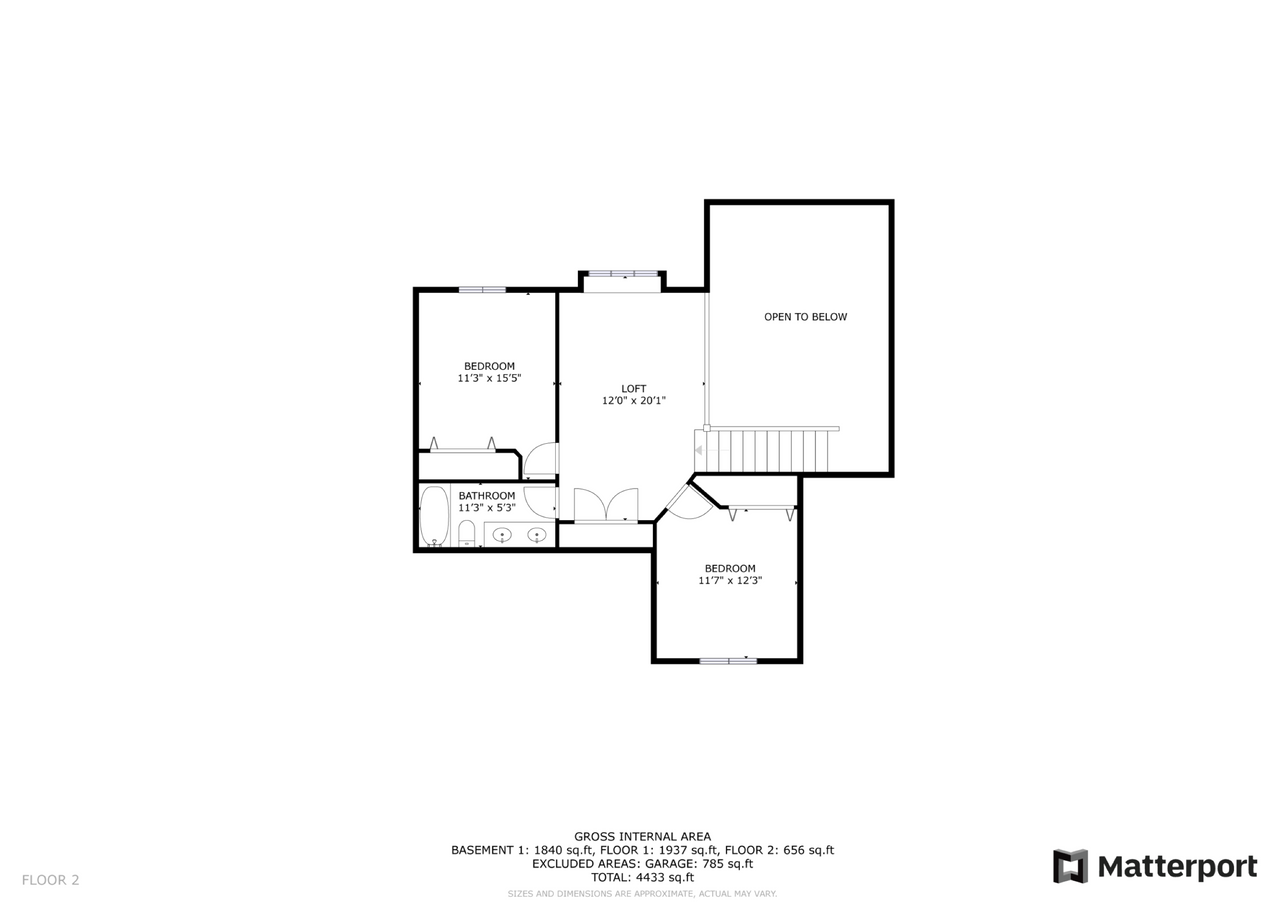
Property Listing
Description
This charming house offers ample living space with over 3,800 square feet of thoughtfully designed interiors, with additional space available in the lower level to finish. The property features four well-appointed bedrooms, including a main floor primary suite with a private full bathroom and a walk-in closet. The lower level showcases nine-foot ceilings, providing a comfortable and versatile living area as well as another bedroom and a three-fourth bathroom. The main floor boasts an expansive great room with a cozy fireplace, creating a welcoming atmosphere. Adjacent to the great room is a private dining room, ideal for hosting gatherings. The updated kitchen impresses with granite countertops, offering a functional and modern cooking space. The main floor also features an updated half bath, mudroom/laundry room off the three car garage, in formal eat in kitchen dining room and leads into a spacious "sun room" with second fireplace and walk out to the deck. For seamless outdoor living, the home features a maintenance-free composite deck, complemented by gutter guard gutters for effortless upkeep. Full, mature trees abound on this property providing privacy. The property sits on approximately 0.32 acres, providing a private and low-maintenance living experience. This home is an ideal choice for those seeking ample space, modern amenities, and a well-designed layout. The combination of the primary suite, lower-level bedroom, and two additional bedrooms upstairs ensures comfortable accommodations for various household needs.Property Information
Status: Active
Sub Type: ********
List Price: $630,000
MLS#: 6672854
Current Price: $630,000
Address: 17142 Jonquil Avenue, Lakeville, MN 55044
City: Lakeville
State: MN
Postal Code: 55044
Geo Lat: 44.701667
Geo Lon: -93.275613
Subdivision: Timber Ridge South
County: Dakota
Property Description
Year Built: 1995
Lot Size SqFt: 13939.2
Gen Tax: 6204
Specials Inst: 0
High School: ********
Square Ft. Source:
Above Grade Finished Area:
Below Grade Finished Area:
Below Grade Unfinished Area:
Total SqFt.: 3888
Style: Array
Total Bedrooms: 4
Total Bathrooms: 4
Total Full Baths: 2
Garage Type:
Garage Stalls: 3
Waterfront:
Property Features
Exterior:
Roof:
Foundation:
Lot Feat/Fld Plain: Array
Interior Amenities:
Inclusions: ********
Exterior Amenities:
Heat System:
Air Conditioning:
Utilities:


