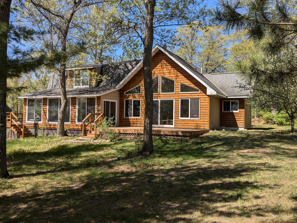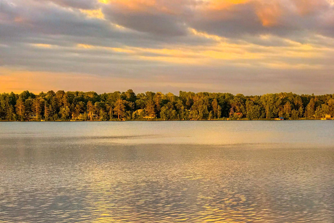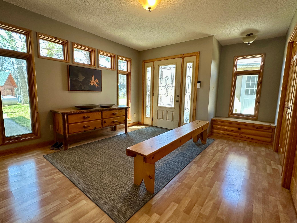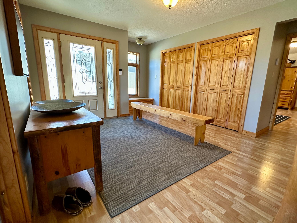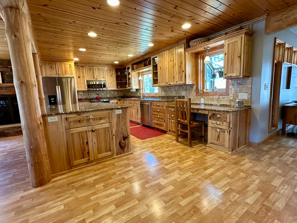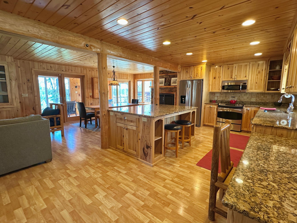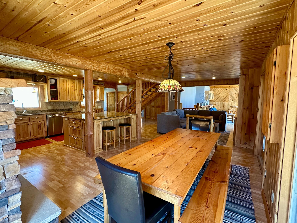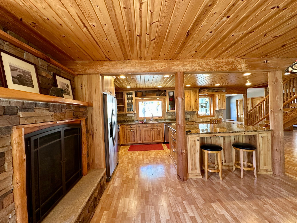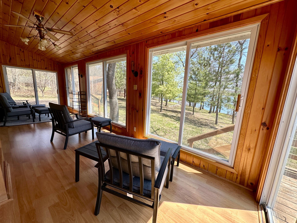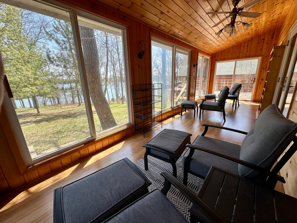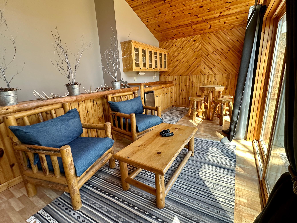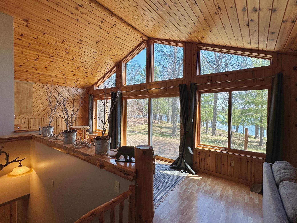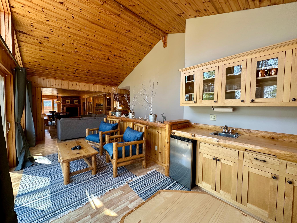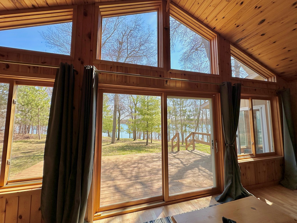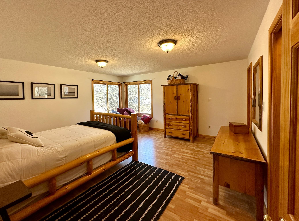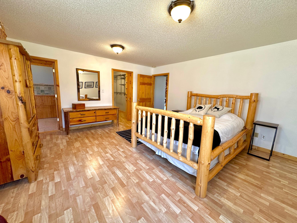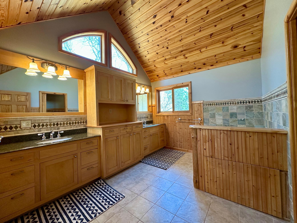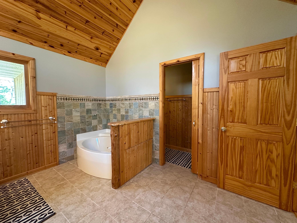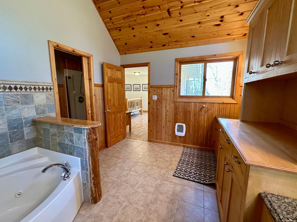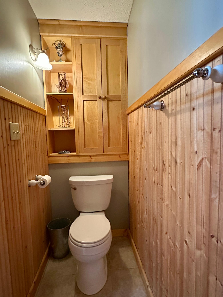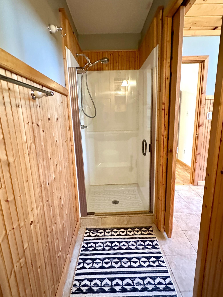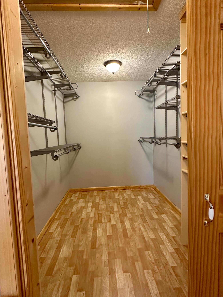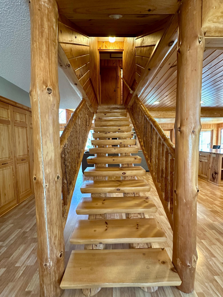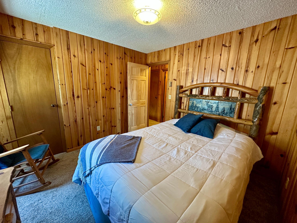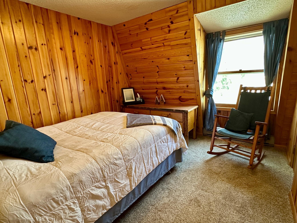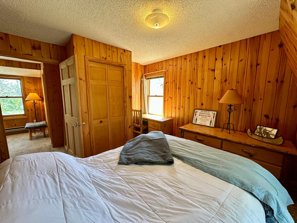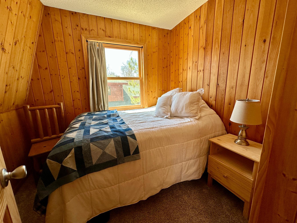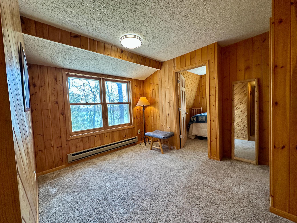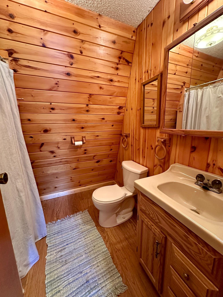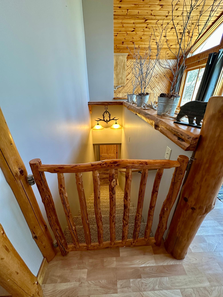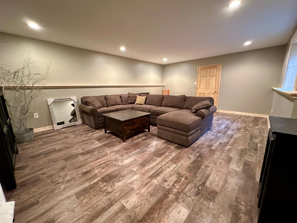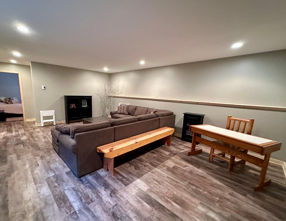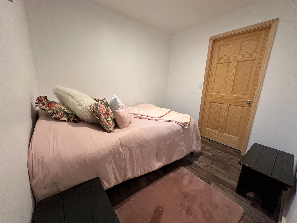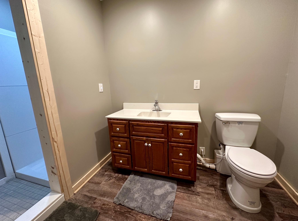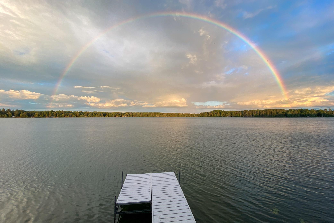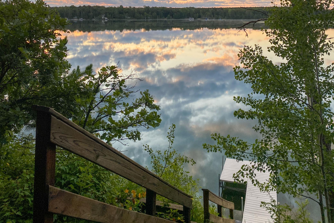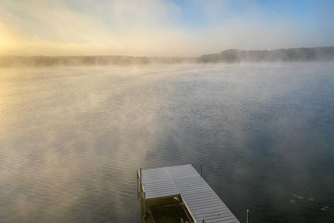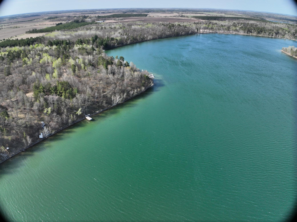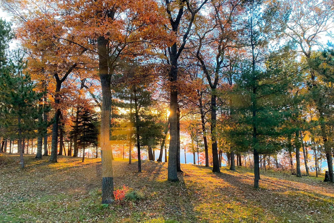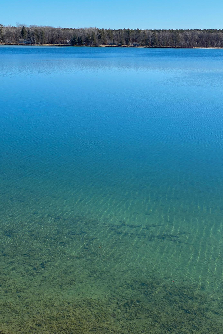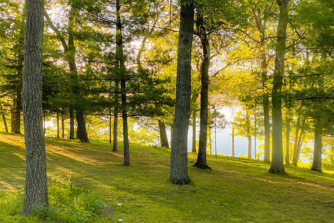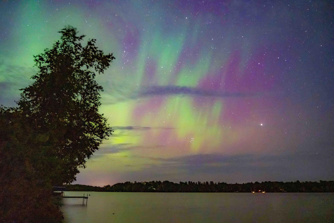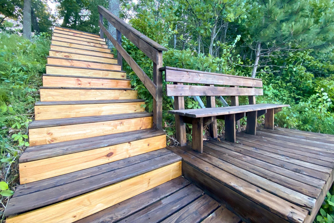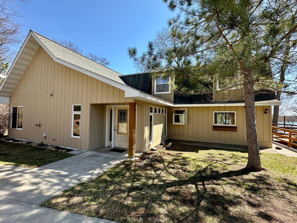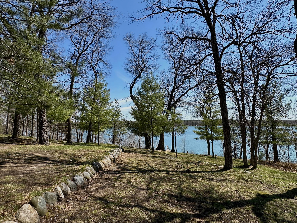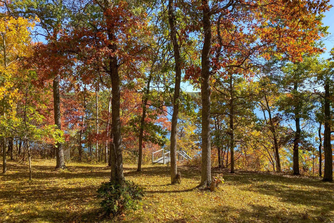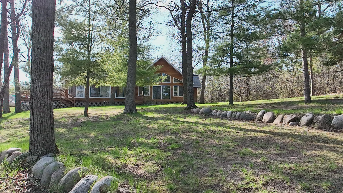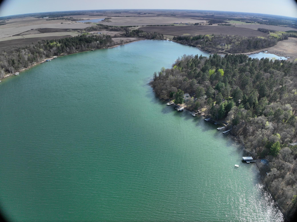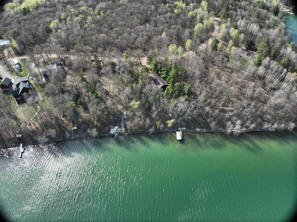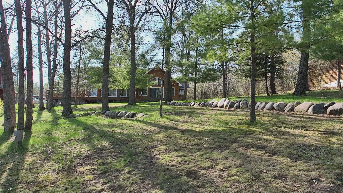
Property Listing
Description
Lakefront Home – 4+ Beds, 3 Baths Enjoy 114 feet of east-facing lakefront on Big Stony Lake with this stunning year-round home tucked away on a private dead-end road just 10 minutes from Park Rapids.. The open-concept main floor is designed for entertaining with spacious living and dining areas, a gourmet kitchen with large island and wet bar, cozy fireplace, and in-floor heating. The primary suite offers a spa-like retreat with a luxurious bath featuring a soaking tub, separate shower, and walk-in closet. Upstairs you’ll find three bedrooms, a ¾ bath, and a charming reading nook, while the finished lower level adds a family room, 5th bedroom (egress potential), and another bath—plenty of space for everyone. Step outside to your private dock, take in breathtaking lake views, or relax in the beautifully maintained yard. A detached 2-car garage provides extra storage, and the knotty pine interior with high-end finishes perfectly blends rustic charm with modern comfort. This is a must-see lake home—schedule your private showing today!Property Information
Status: Active
Sub Type: ********
List Price: $679,000
MLS#: 6671239
Current Price: $679,000
Address: 14788 Coyote Drive, Park Rapids, MN 56470
City: Park Rapids
State: MN
Postal Code: 56470
Geo Lat: 46.875049
Geo Lon: -94.927606
Subdivision:
County: Hubbard
Property Description
Year Built: 1981
Lot Size SqFt: 43560
Gen Tax: 3592
Specials Inst: 210
High School: Park Rapids
Square Ft. Source:
Above Grade Finished Area:
Below Grade Finished Area:
Below Grade Unfinished Area:
Total SqFt.: 2767
Style: Array
Total Bedrooms: 4
Total Bathrooms: 3
Total Full Baths: 1
Garage Type:
Garage Stalls: 2
Waterfront:
Property Features
Exterior:
Roof:
Foundation:
Lot Feat/Fld Plain: Array
Interior Amenities:
Inclusions: ********
Exterior Amenities:
Heat System:
Air Conditioning:
Utilities:


