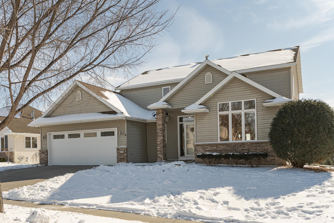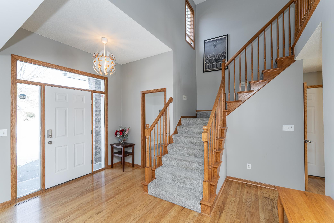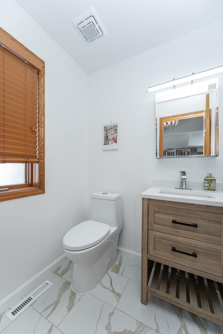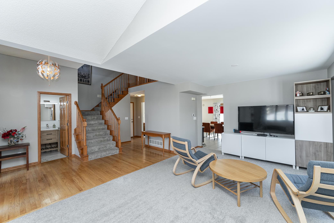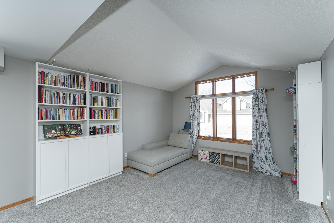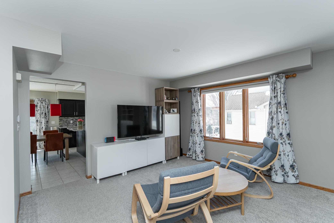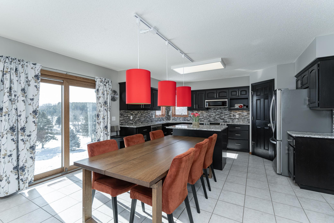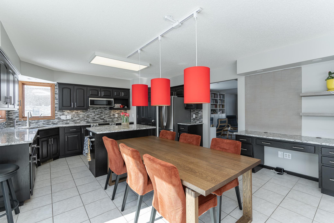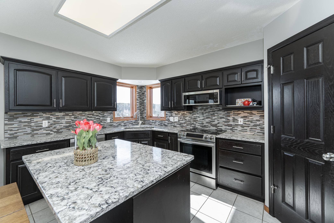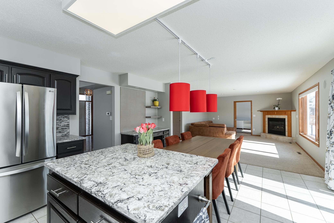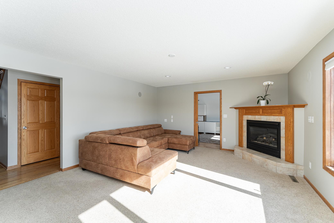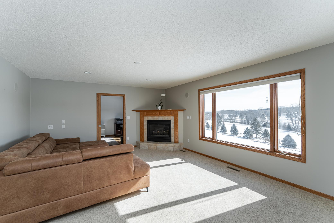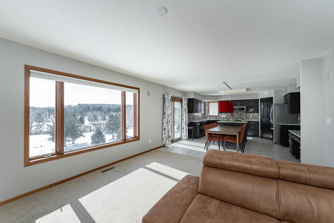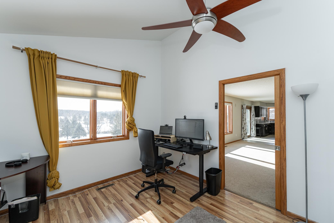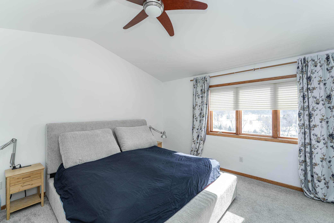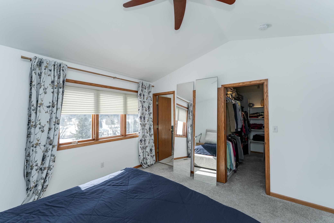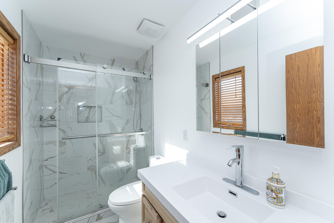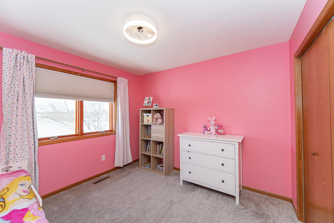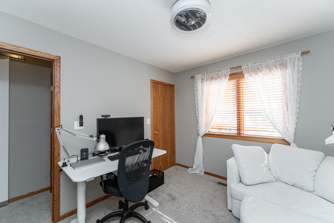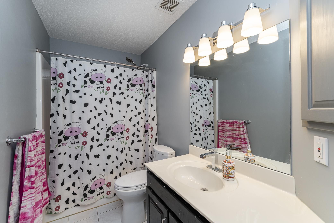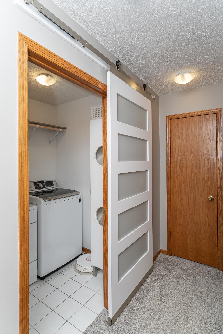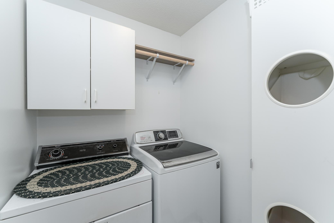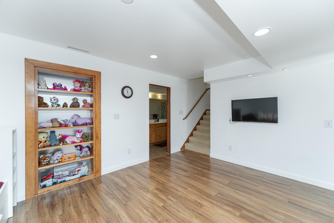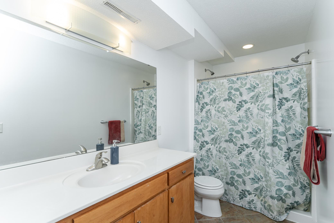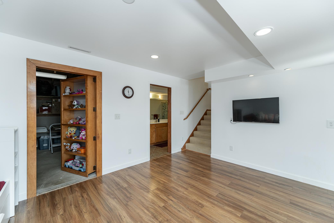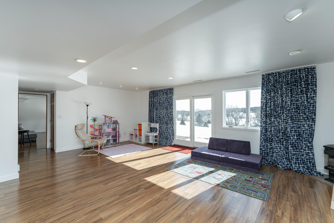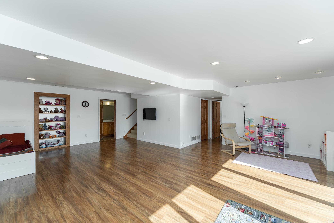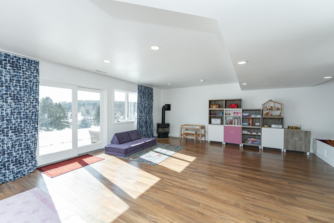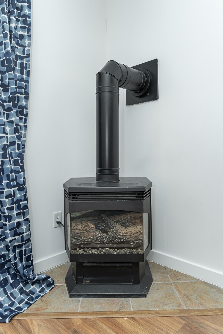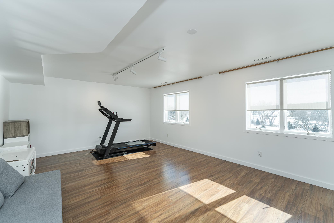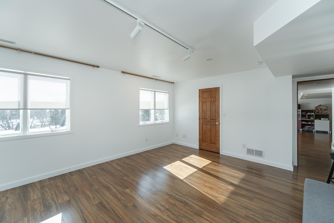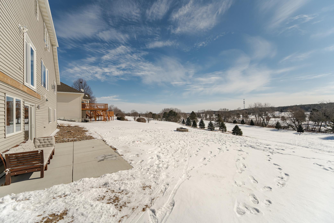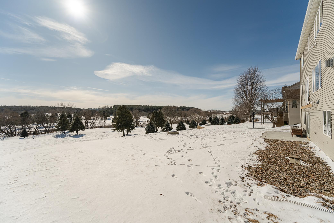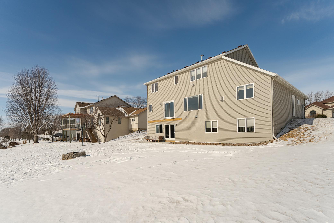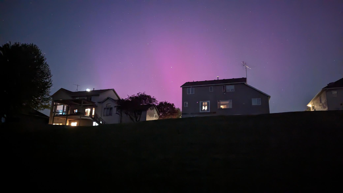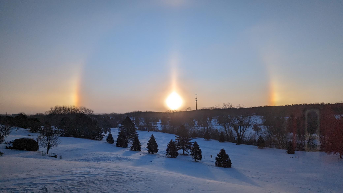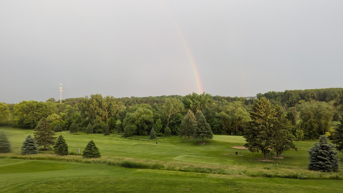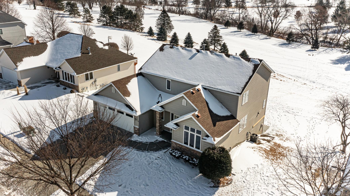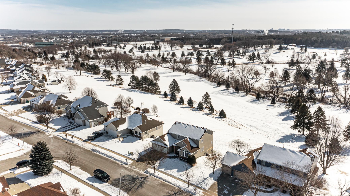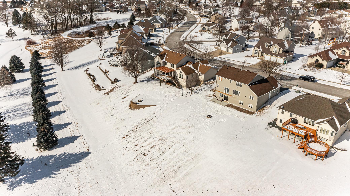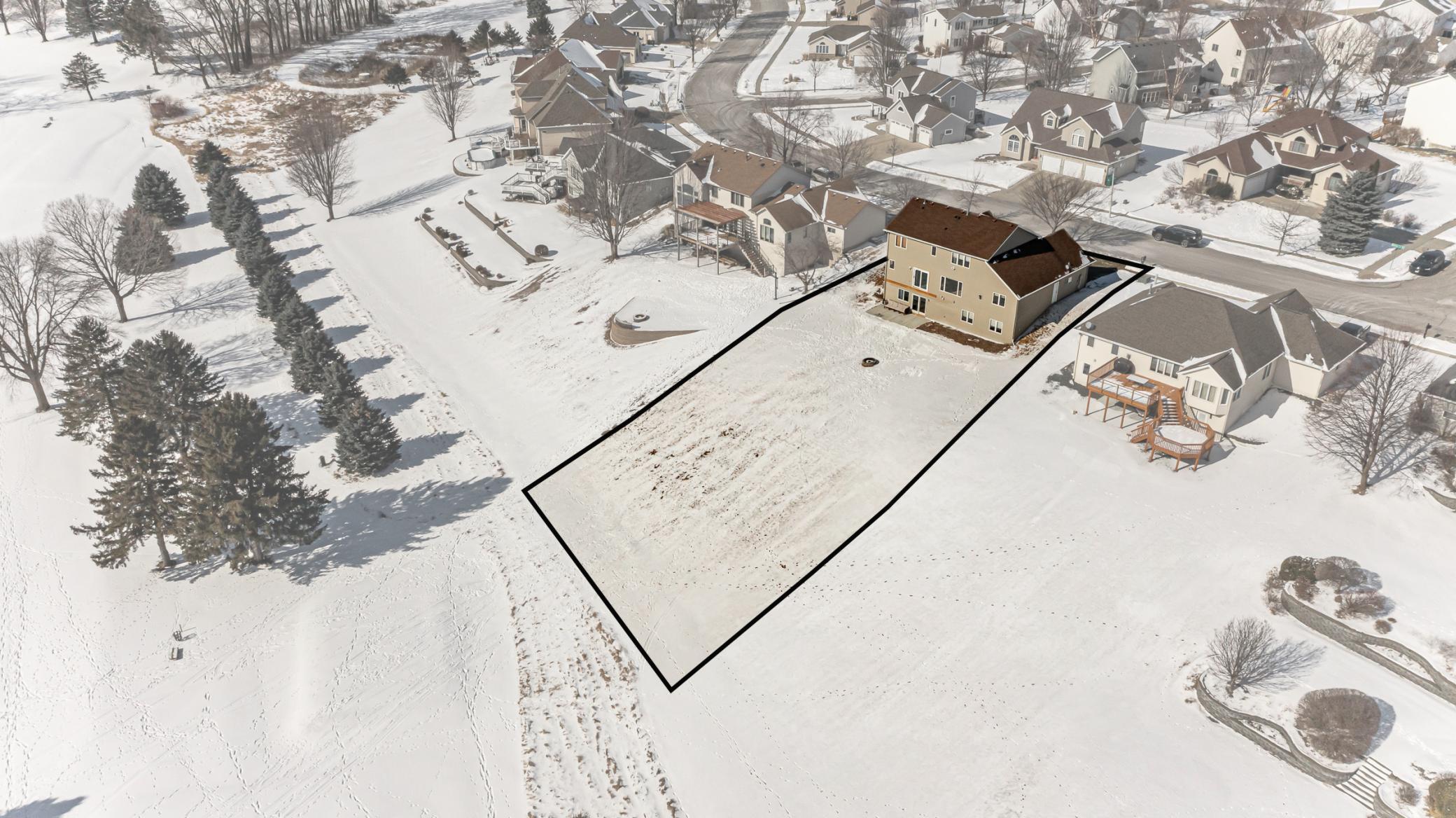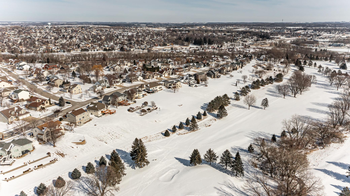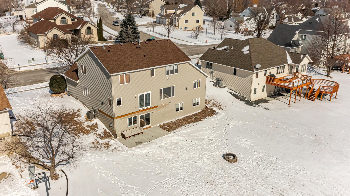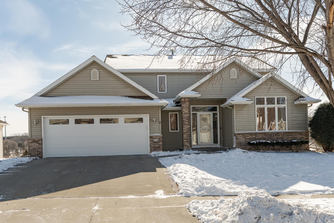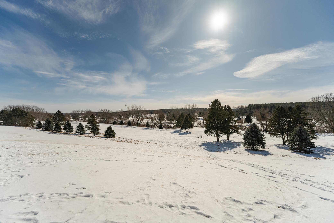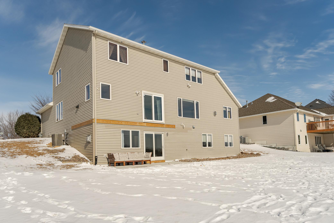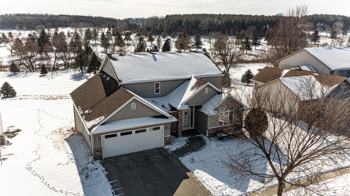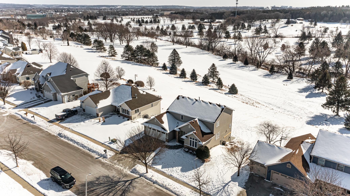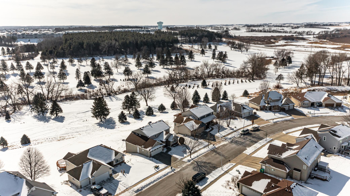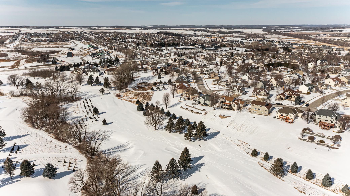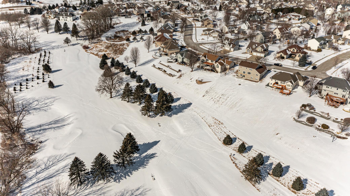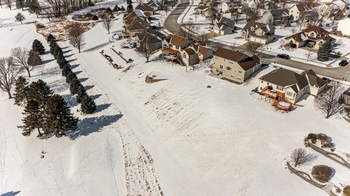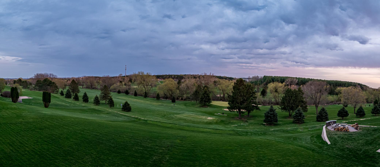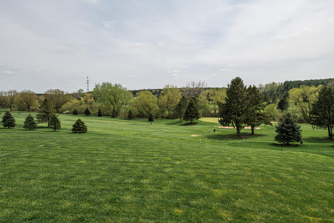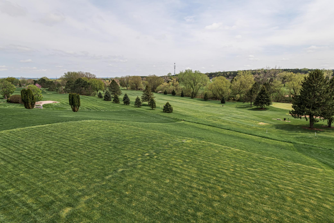
Property Listing
Description
Nestled along the pristine fairways of Northern Hills Golf Course, this custom-built 2-story home offers breathtaking golf course views and nearly 4,000 sq ft of meticulously designed living space. Step inside to a blend of formal and informal living & dining areas, complemented by an open-concept kitchen featuring a quartz island, updated stainless steel appliances, and a pantry—perfect for both everyday living and entertaining. The family room offers a cozy gas fireplace and million-dollar views, while a versatile flex room currently serves as an office/mudroom. Upstairs, the vaulted owner’s suite provides a private retreat, complete with a modern ensuite bath and a walk-in closet. Two additional spacious bedrooms, a full bath, and a convenient upper-level laundry complete this floor. The bright walk-out lower level is designed for fun and function, boasting a large rec room, a secret passage storage room, a full bath, and a spacious bedroom that can easily be converted into two bedrooms if desired. Located in a sought-after neighborhood with easy access to the golf course, Douglas Trail, schools, and shopping, this home is a year-round paradise. Enjoy relaxing around the firepit in the summer and sledding right in your backyard during the winter! Don’t miss this rare opportunity to live where you play – schedule your showing today!Property Information
Status: Active
Sub Type: ********
List Price: $590,000
MLS#: 6670336
Current Price: $590,000
Address: 5078 Nicklaus Drive NW, Rochester, MN 55901
City: Rochester
State: MN
Postal Code: 55901
Geo Lat: 44.074542
Geo Lon: -92.534093
Subdivision: Golf View Estates 3rd
County: Olmsted
Property Description
Year Built: 1998
Lot Size SqFt: 18295.2
Gen Tax: 6388
Specials Inst: 0
High School: ********
Square Ft. Source:
Above Grade Finished Area:
Below Grade Finished Area:
Below Grade Unfinished Area:
Total SqFt.: 3720
Style: Array
Total Bedrooms: 4
Total Bathrooms: 4
Total Full Baths: 3
Garage Type:
Garage Stalls: 2
Waterfront:
Property Features
Exterior:
Roof:
Foundation:
Lot Feat/Fld Plain: Array
Interior Amenities:
Inclusions: ********
Exterior Amenities:
Heat System:
Air Conditioning:
Utilities:


