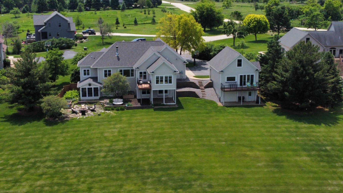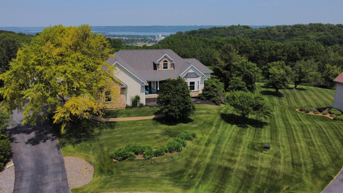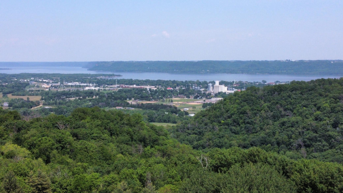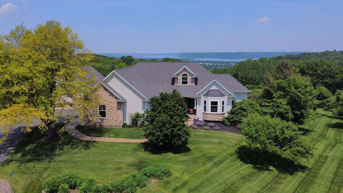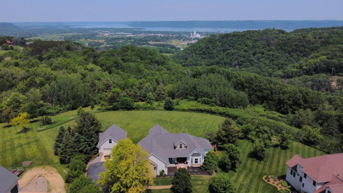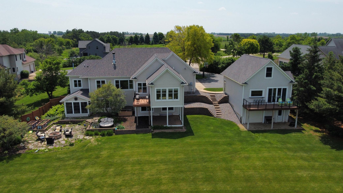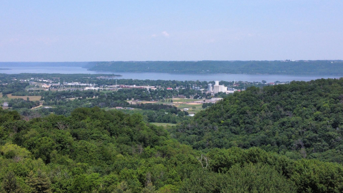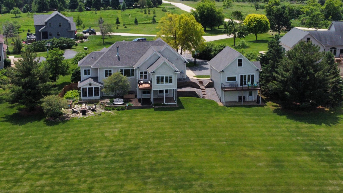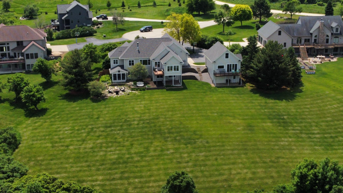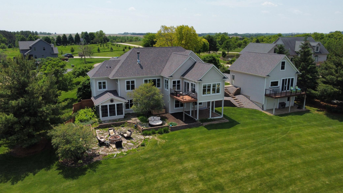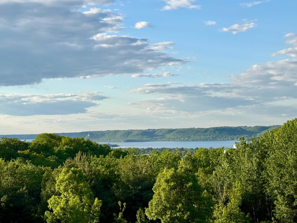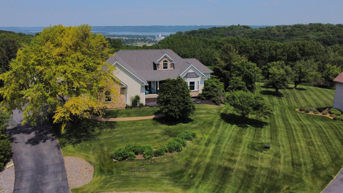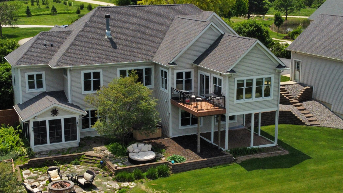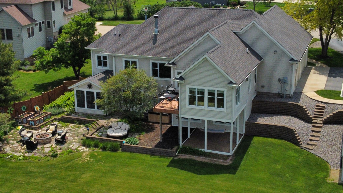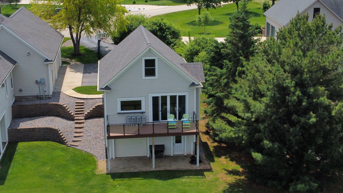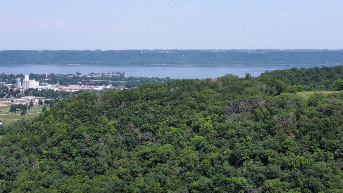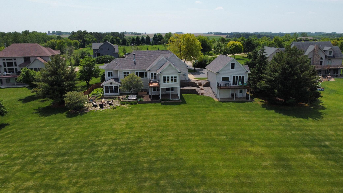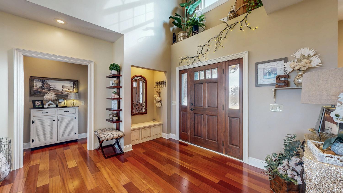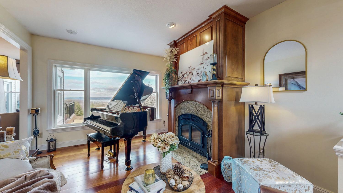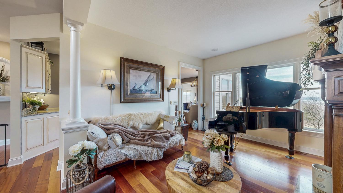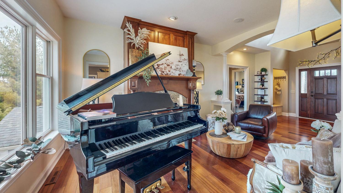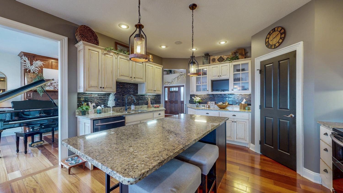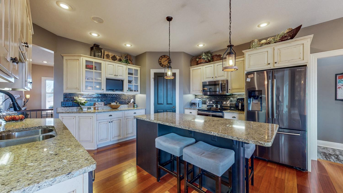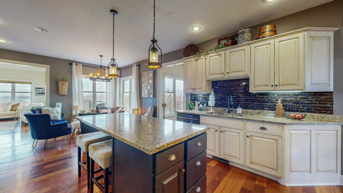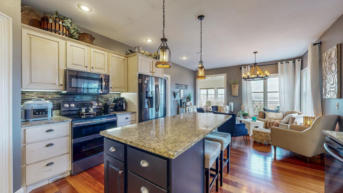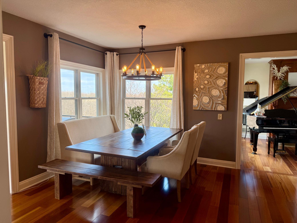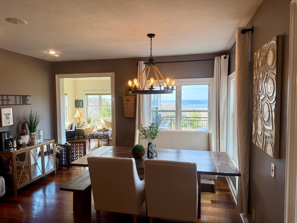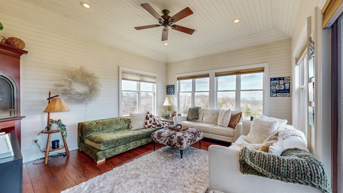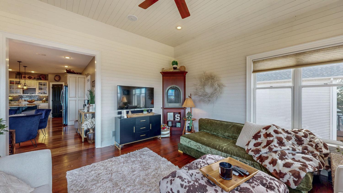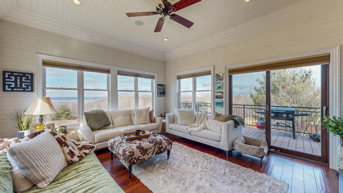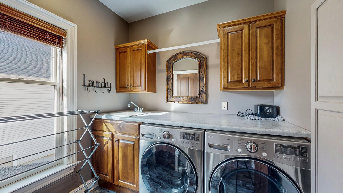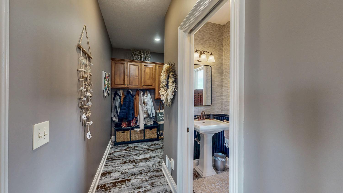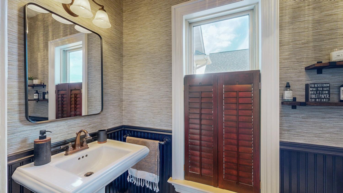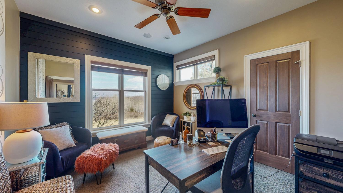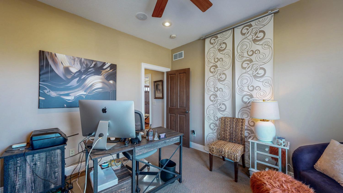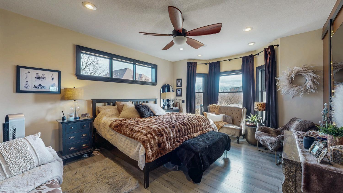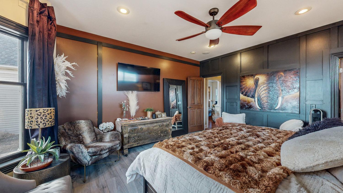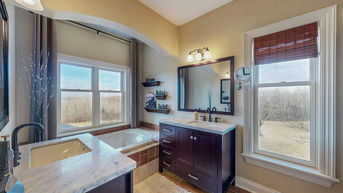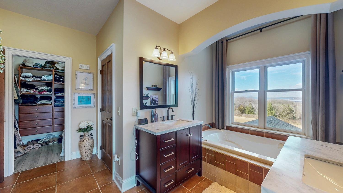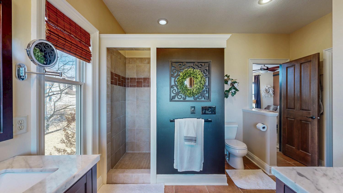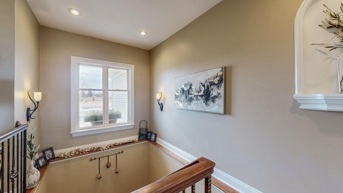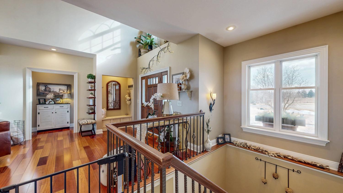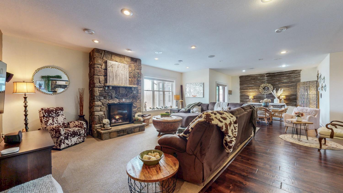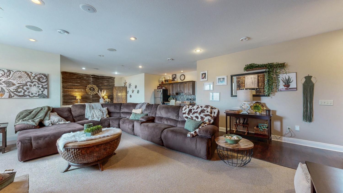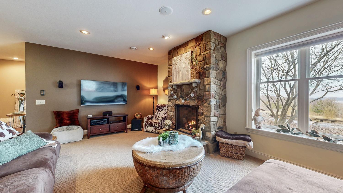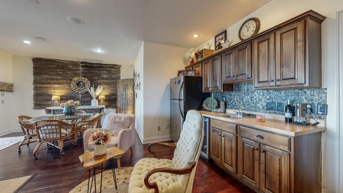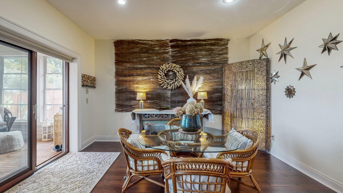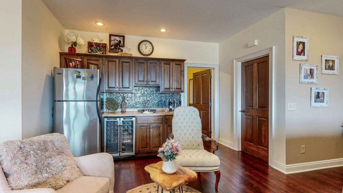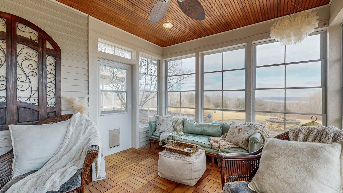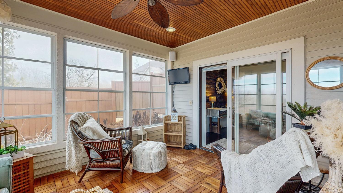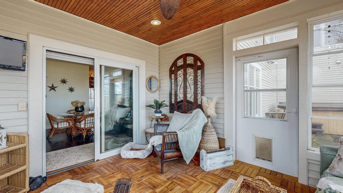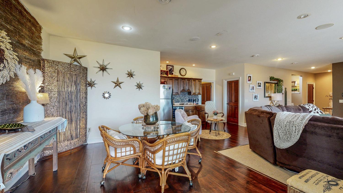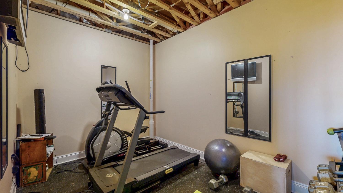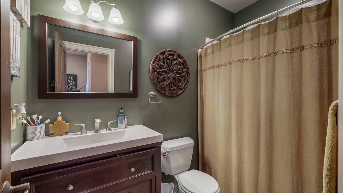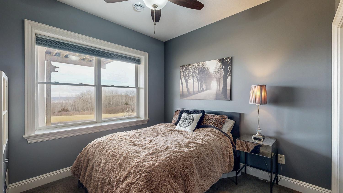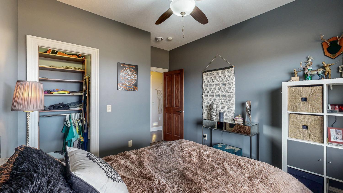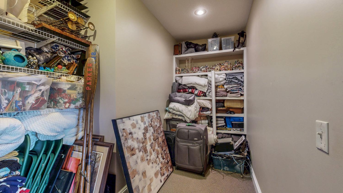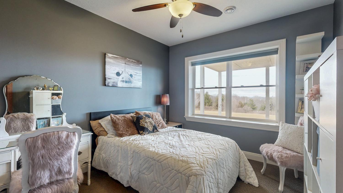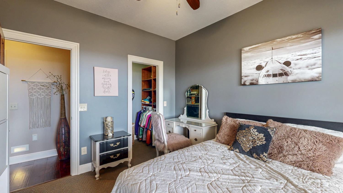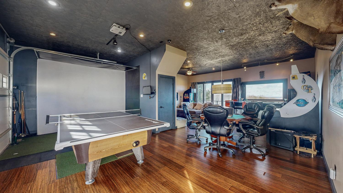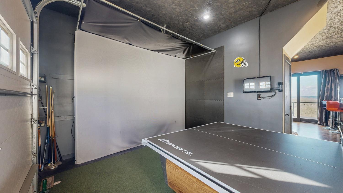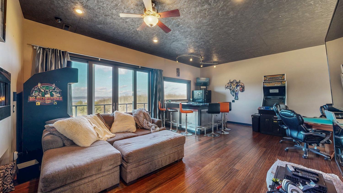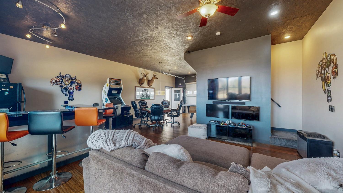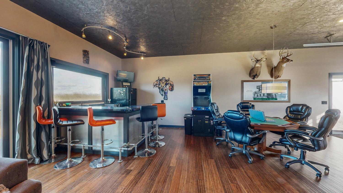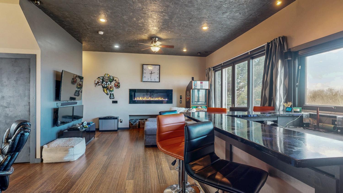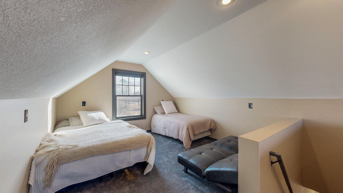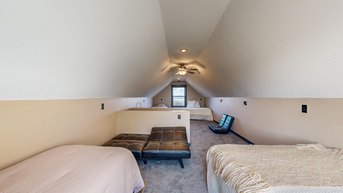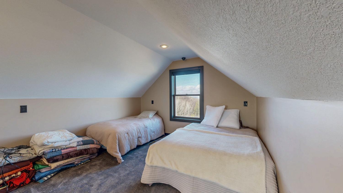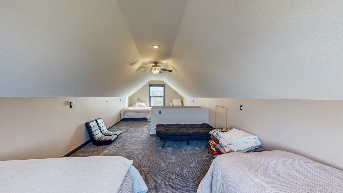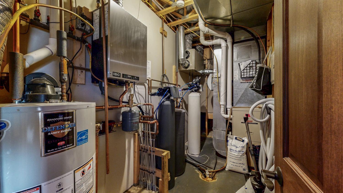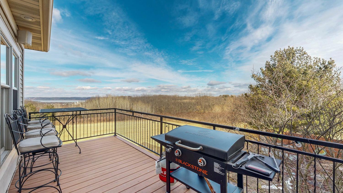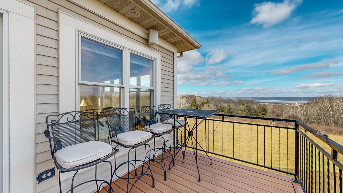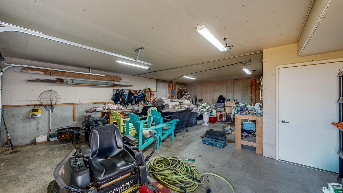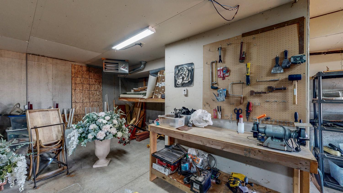
Property Listing
Description
Gorgeous lakeview property! Enjoy this country setting with all the amenities! Beautifully maintained and updated property with over 2 acres, in-ground lawn sprinkler, in an established community, and in a cul de sac! Beautiful open concept with gourmet kitchen that opens up into dining area and sunroom with fireplace! Sunroom walks out to maintenance free grilling deck that overlooks Lake Pepin and backyard patio! Hardwood floors throughout as well as in-floor heat and multiple fireplaces. Private master suite with walk in closet, wood accent wall, walk in tiled shower and jetted tub. 2nd bedroom located on the main floor as well as a living/piano room with wood fireplace and gorgeous views of the lake! Fully finished basement with in-floor heat, fireplace and surround sound for all of your movie or sports nights! Spacious family room, wet bar, exercise room, full bath, 2 bedrooms and full bath! Walk out into the enclosed screen porch with teak wood flooring - perfect for coming in from the hot tub and flagstone patio area! Enjoy the 1,000 sq ft patio with built-in gas firepit! Extend your enjoyment of this beautiful property in the full detached man cave!! Man cave is fully equipped with golf simulator, dry bar with indoor-outdoor bar, maintenance free deck overlooking the lake, gaming center with multiple options, linear gas fireplace and surround sound! Upstairs loft area has multiple uses! Heated workshop tucked in the garage under the mancave! Separate heating and cooling systems then home! Beautiful property to entertain in, or just enjoy all to yourself! Don't miss out on viewing this beautiful property!Property Information
Status: Active
Sub Type: ********
List Price: $825,000
MLS#: 6660055
Current Price: $825,000
Address: 30150 715th Street, Lake City, MN 55041
City: Lake City
State: MN
Postal Code: 55041
Geo Lat: 44.418937
Geo Lon: -92.275782
Subdivision: Windcliff Sub
County: Wabasha
Property Description
Year Built: 2004
Lot Size SqFt: 96703.2
Gen Tax: 4586
Specials Inst: 0
High School: ********
Square Ft. Source:
Above Grade Finished Area:
Below Grade Finished Area:
Below Grade Unfinished Area:
Total SqFt.: 5690
Style: Array
Total Bedrooms: 4
Total Bathrooms: 3
Total Full Baths: 2
Garage Type:
Garage Stalls: 4
Waterfront:
Property Features
Exterior:
Roof:
Foundation:
Lot Feat/Fld Plain: Array
Interior Amenities:
Inclusions: ********
Exterior Amenities:
Heat System:
Air Conditioning:
Utilities:


