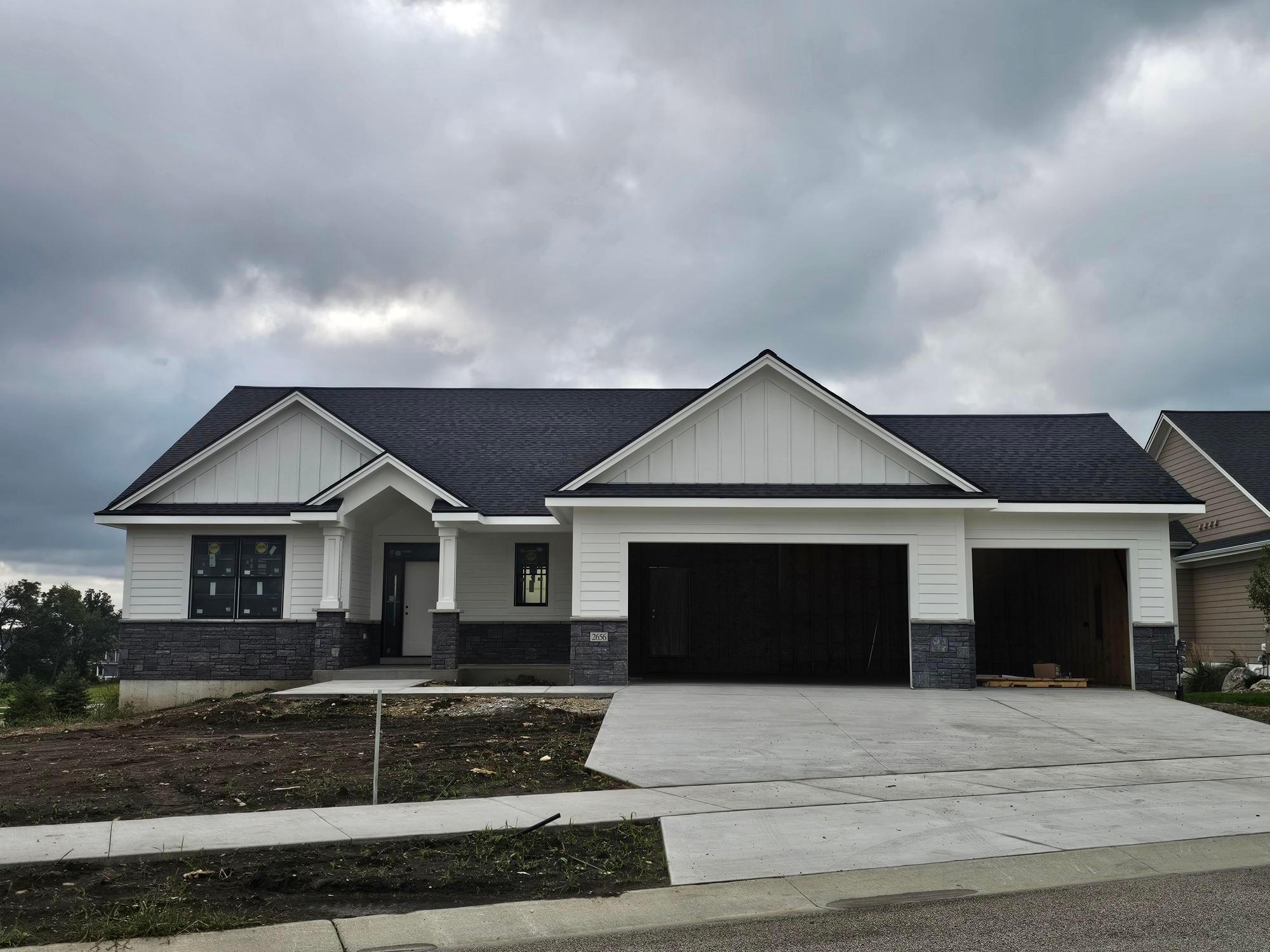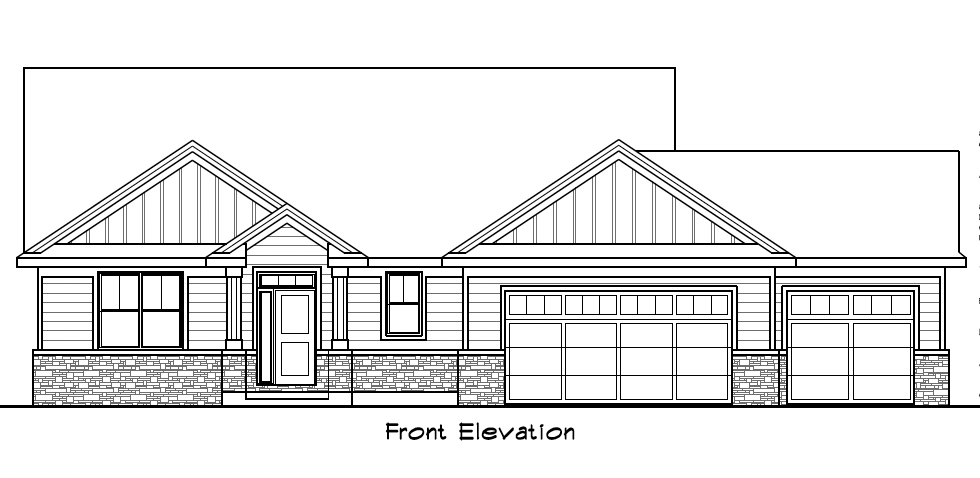
Property Listing
Description
Experience Elevated Living at The Villas of Scenic Oaks West 2nd. Welcome to an exceptional community where thoughtfully designed easy living meets natural beauty. Nestled among meticulously landscaped grounds with strategically placed trees and generous yard spaces, this detached 3 car, walkout rambler offers both privacy and charm. Situated on a spacious elevated lot with coveted south-facing backyard exposure, this home is bathed in natural light through oversized windows. The main level boasts an open and airy layout, featuring a well-appointed kitchen with a walk-in pantry, a superb mudroom/laundry space, and a luxurious primary suite. A versatile den/office/bedroom complete the main floor, offering convenience and flexibility. The finished lower level provides ample space for relaxation and entertaining, with a generous family room and three well-sized bedrooms, including a junior ensuite and a cleverly designed pseudo Jack-and-Jill bathroom. Designed for effortless living, this home benefits from a minimal monthly association fee covering snow removal, lawn care, and trash service-allowing you to enjoy a low-maintenance lifestyle in a picturesque setting. Discover the perfect blend of comfort, style, and convenience at The Villas of Scenic Oaks West 2nd.Property Information
Status: Active
Sub Type: ********
List Price: $1,168,000
MLS#: 6658865
Current Price: $1,168,000
Address: 2656 Bentley Drive SW, Rochester, MN 55902
City: Rochester
State: MN
Postal Code: 55902
Geo Lat: 43.948619
Geo Lon: -92.500435
Subdivision: Scenic Oaks West 2nd
County: Olmsted
Property Description
Year Built: 2025
Lot Size SqFt: 10454.4
Gen Tax: 720
Specials Inst: 0
High School: Rochester
Square Ft. Source:
Above Grade Finished Area:
Below Grade Finished Area:
Below Grade Unfinished Area:
Total SqFt.: 3728
Style: Array
Total Bedrooms: 5
Total Bathrooms: 4
Total Full Baths: 1
Garage Type:
Garage Stalls: 3
Waterfront:
Property Features
Exterior:
Roof:
Foundation:
Lot Feat/Fld Plain: Array
Interior Amenities:
Inclusions: ********
Exterior Amenities:
Heat System:
Air Conditioning:
Utilities:



