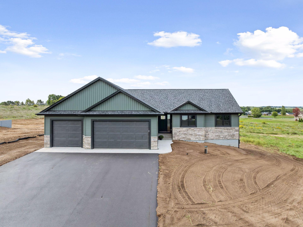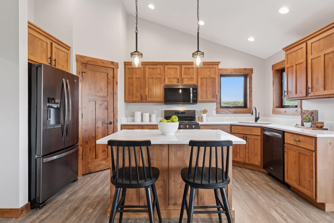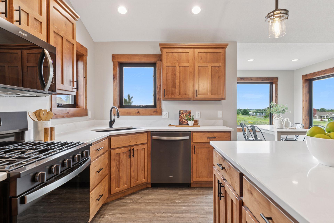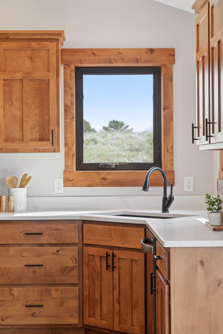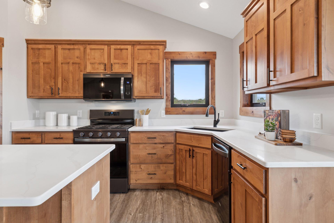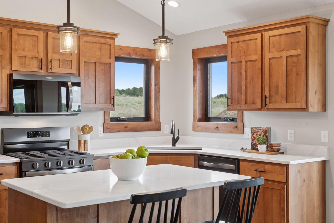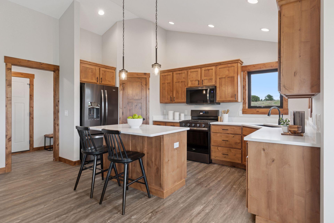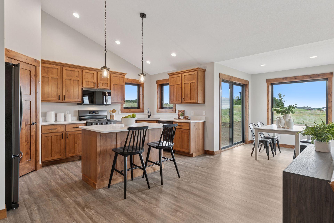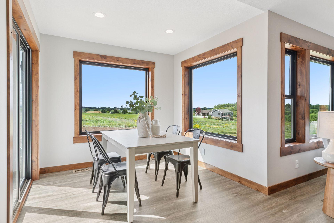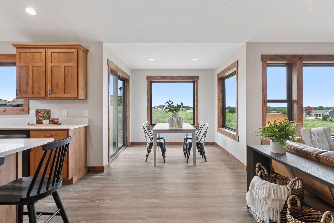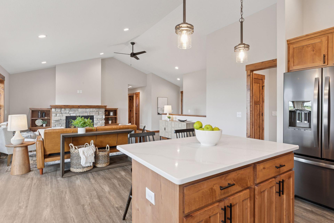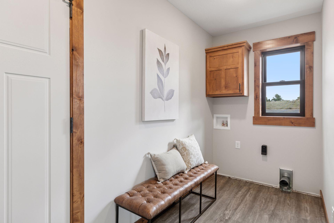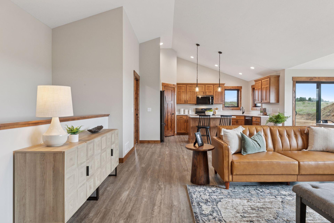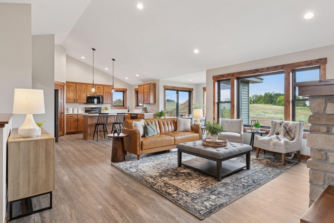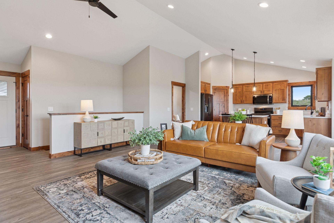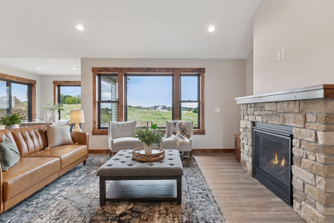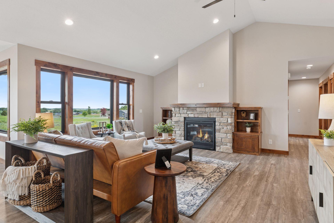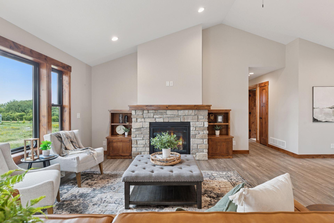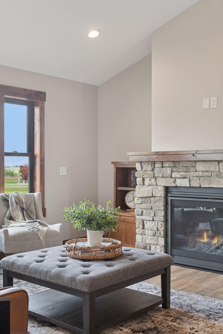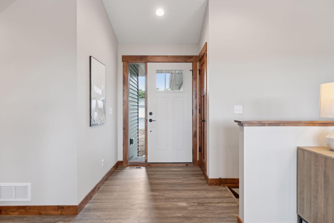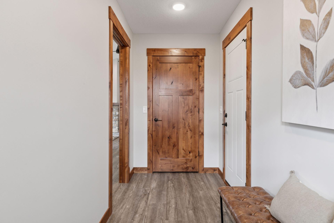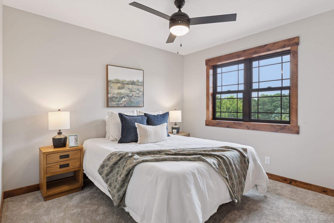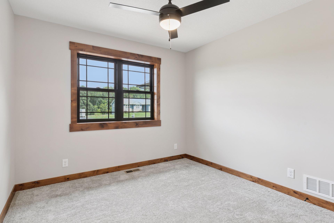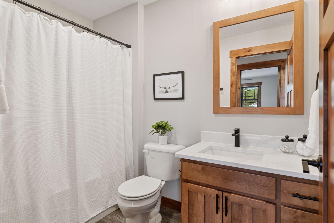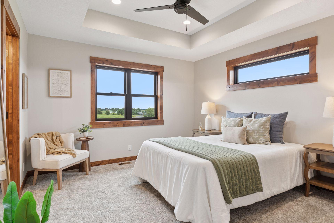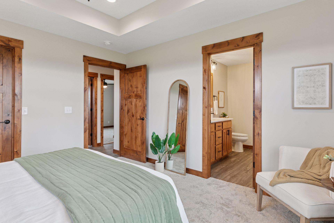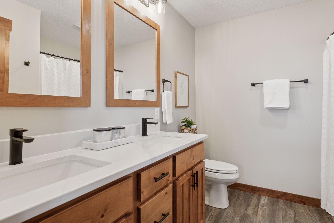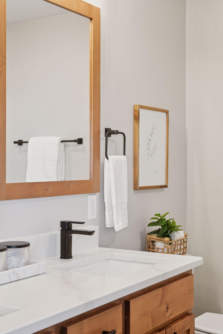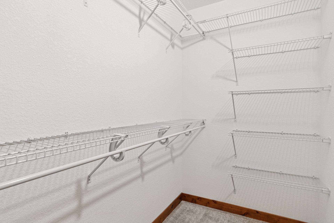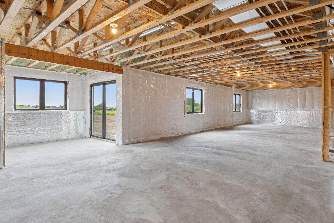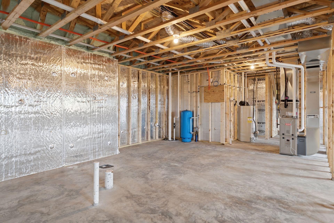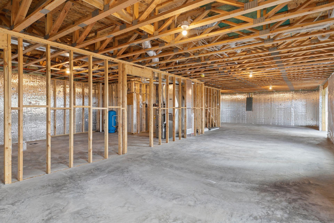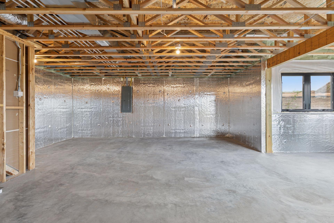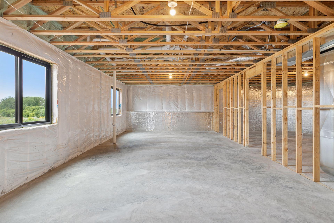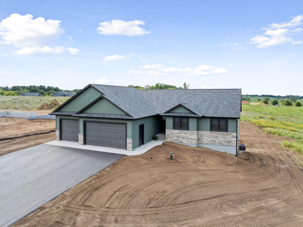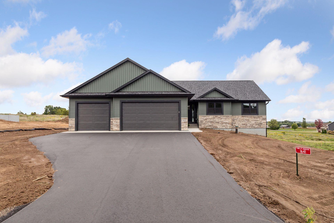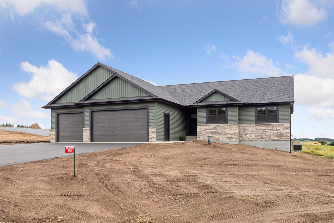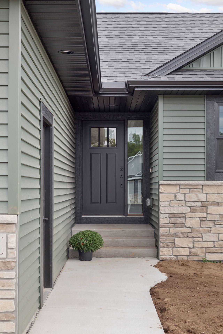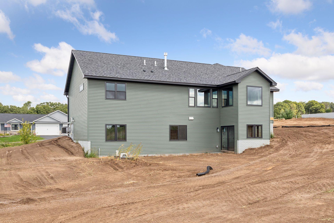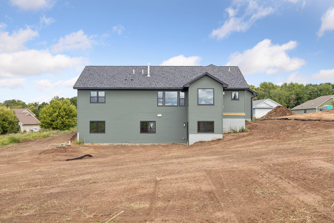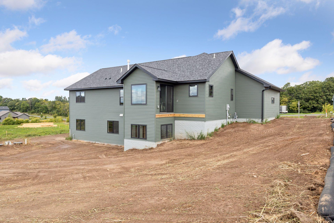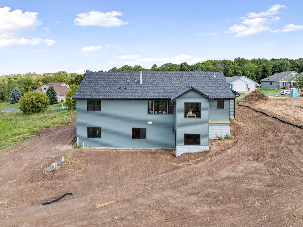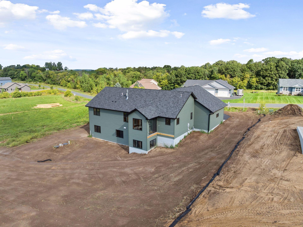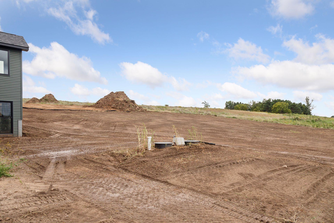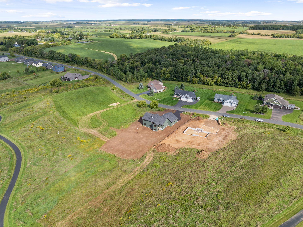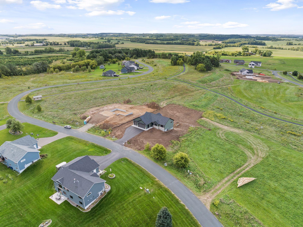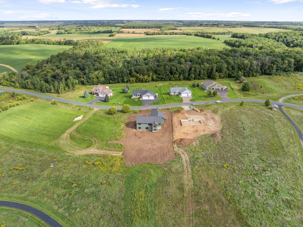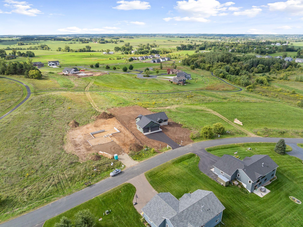
Property Listing
Description
Introducing the Meadow Plan by C & J Builders, featured as the 2025 Fall Tour of Homes Model and available for purchase at 1641 75th Ave in Hammond! This stunning 3-bedroom, 2-bathroom home offers over 1,500 sq. ft. of thoughtfully designed living space in the Rolling Hills Farm development. The open concept main living area is highlighted by vaulted ceilings and laminate flooring, creating an airy and inviting atmosphere. The kitchen boasts a large island with quartz countertops, custom soft-close cabinetry, and a spacious walk-in pantry, all overlooking the dining area with an added bump-out perfect for entertaining. Beautifully stained Knotty Alder millwork with a rich fruitwood finish brings warmth throughout, while the gas fireplace with stone front and solid wood built-ins provides a cozy focal point. The primary suite offers a peaceful retreat with a large walk-in closet and private en-suite bathroom. Don’t miss your opportunity to tour this incredible home during the Fall Tour and make it yours today!Property Information
Status: Active
Sub Type: ********
List Price: $479,900
MLS#: 6657620
Current Price: $479,900
Address: 1641 75th Avenue, Hammond, WI 54015
City: Hammond
State: WI
Postal Code: 54015
Geo Lat: 44.969632
Geo Lon: -92.469373
Subdivision: Rolling Hills Farm
County: St. Croix
Property Description
Year Built: 2025
Lot Size SqFt: 21780
Gen Tax: 1
Specials Inst: 0
High School: ********
Square Ft. Source:
Above Grade Finished Area:
Below Grade Finished Area:
Below Grade Unfinished Area:
Total SqFt.: 3006
Style: Array
Total Bedrooms: 3
Total Bathrooms: 2
Total Full Baths: 1
Garage Type:
Garage Stalls: 3
Waterfront:
Property Features
Exterior:
Roof:
Foundation:
Lot Feat/Fld Plain: Array
Interior Amenities:
Inclusions: ********
Exterior Amenities:
Heat System:
Air Conditioning:
Utilities:


