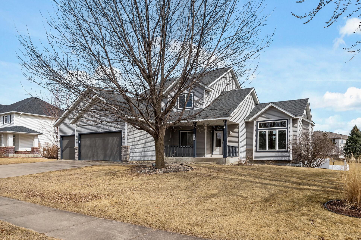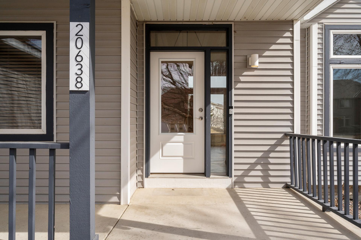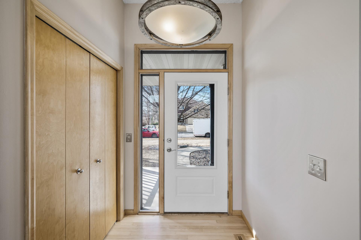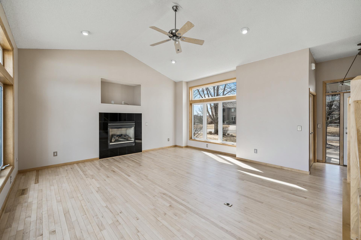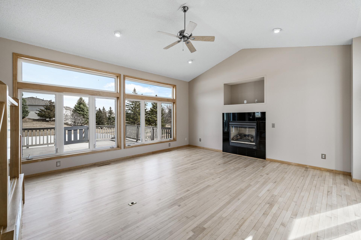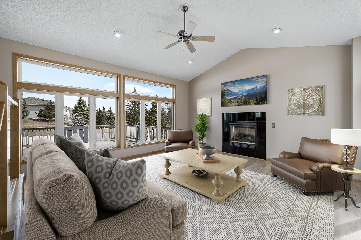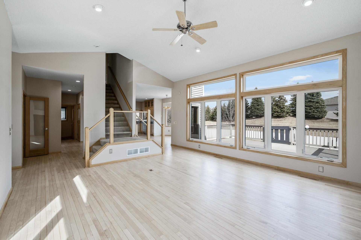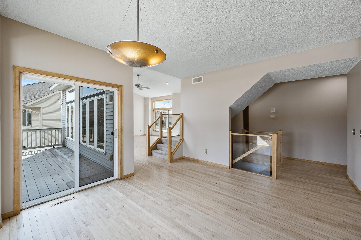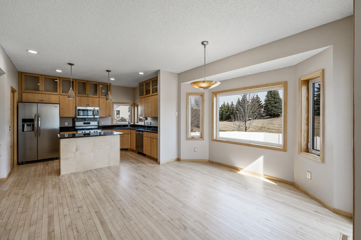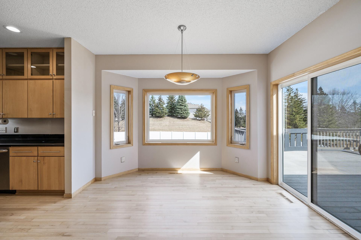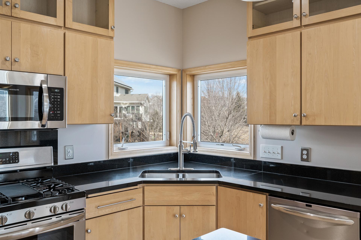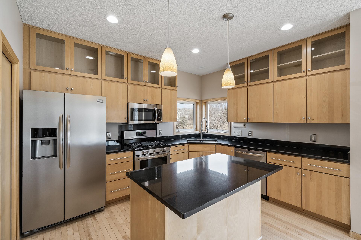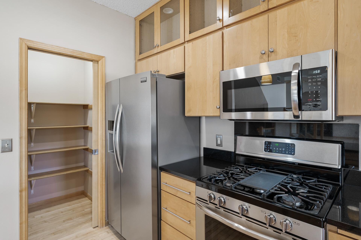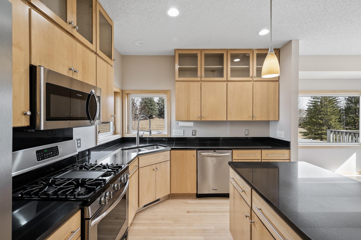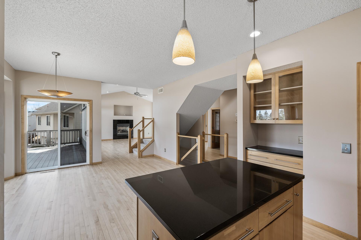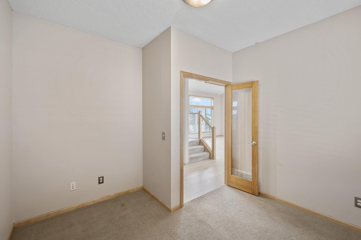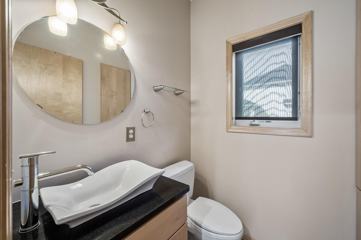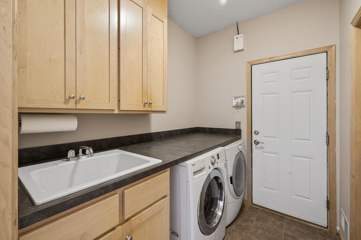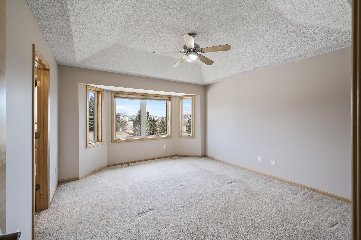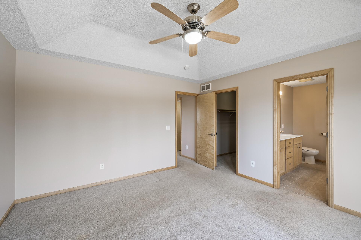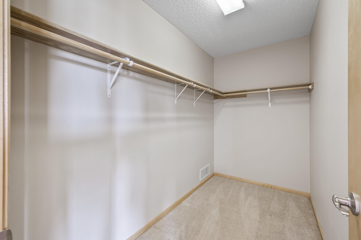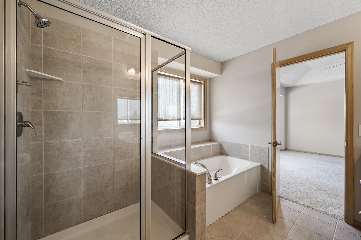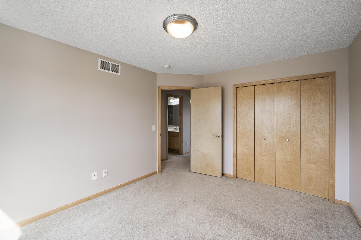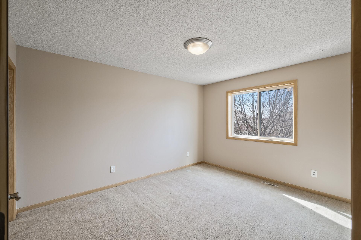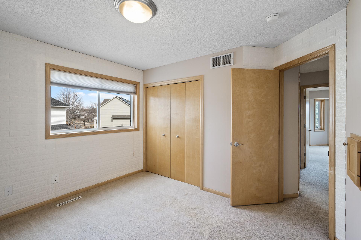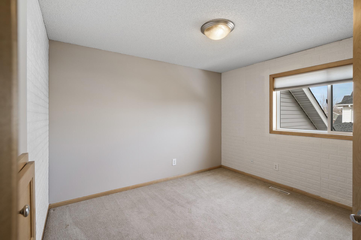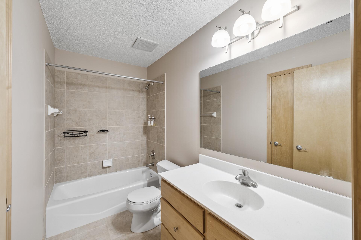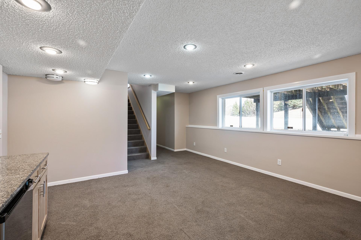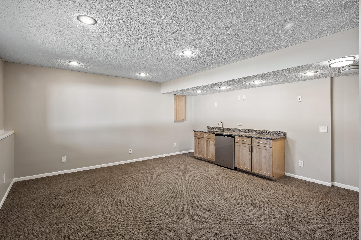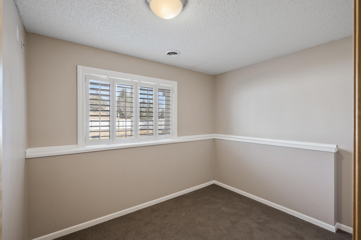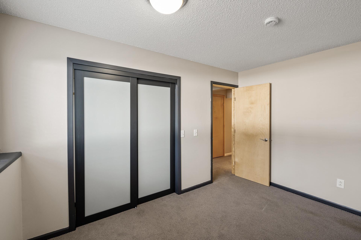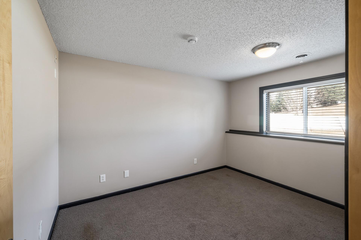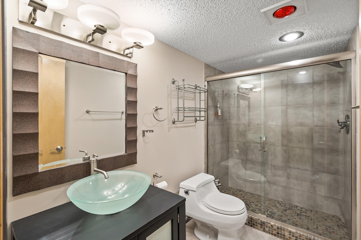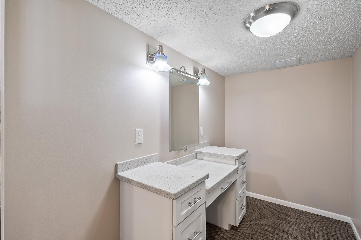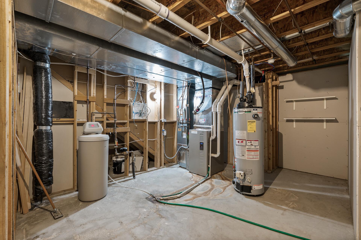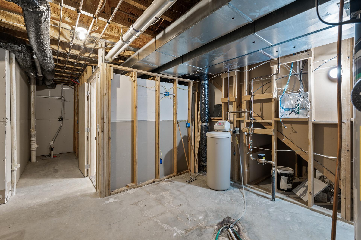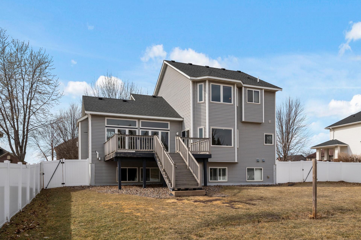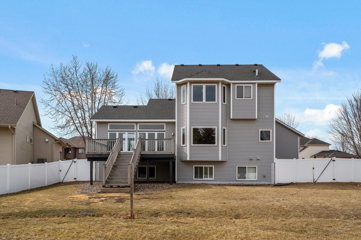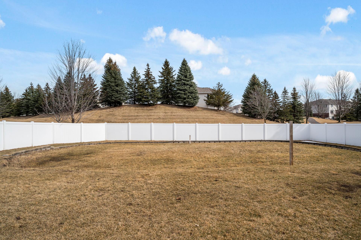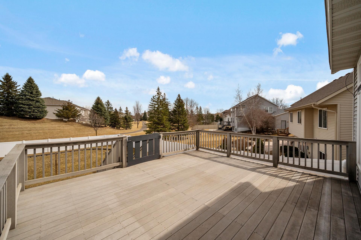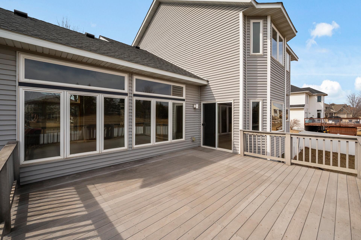
Property Listing
Description
Stunning Two-Story Home in Beautiful Lakeville! Welcome to this spacious and versatile 5-bedroom, 2-flex room home designed for comfortable living and endless possibilities. Located in the sought-after Village Creek neighborhood in Lakeville, this home features a thoughtfully designed layout across three levels, a fully fenced backyard for privacy, and fresh, updated neutral paint throughout, creating a modern and inviting atmosphere. On the main level, you'll find a well-appointed kitchen, a bright and open dining room leading out to the deck, a cozy living room with a fireplace, a half bath, and a dedicated office--perfect for remote work or study. The upper level boasts a private primary suite complete with a walk-in closet and a full primary bath for ultimate relaxation. Two additional spacious bedrooms and a three-quarter bath complete this level. The lower level is a standout feature, offering incredible flexibility--perfect for multi-generational living, guest quarters, or even a potential rental opportunity! This level includes a family room with a wet bar, 2 bedrooms, and a powder room with a built-in vanity table. With a separate living space and entertaining area, this level offers endless possibilities. Whether you're looking for room to grow, a private retreat for guests, or an opportunity for additional income, this home has it all. The driveway has been professionally leveled using the SettleStop PolyRenewal system, providing a stable, long-lasting and level surface. New garage doors are scheduled for installation, further enhancing both functionality and curb appeal. Don't miss out--schedule your private showing today!Property Information
Status: Active
Sub Type: ********
List Price: $554,900
MLS#: 6656680
Current Price: $554,900
Address: 20638 Helena Lane, Lakeville, MN 55044
City: Lakeville
State: MN
Postal Code: 55044
Geo Lat: 44.650539
Geo Lon: -93.231303
Subdivision: Village Creek 2nd Add
County: Dakota
Property Description
Year Built: 2003
Lot Size SqFt: 13939.2
Gen Tax: 6592
Specials Inst: 0
High School: ********
Square Ft. Source:
Above Grade Finished Area:
Below Grade Finished Area:
Below Grade Unfinished Area:
Total SqFt.: 3765
Style: Array
Total Bedrooms: 5
Total Bathrooms: 4
Total Full Baths: 1
Garage Type:
Garage Stalls: 3
Waterfront:
Property Features
Exterior:
Roof:
Foundation:
Lot Feat/Fld Plain:
Interior Amenities:
Inclusions: ********
Exterior Amenities:
Heat System:
Air Conditioning:
Utilities:


