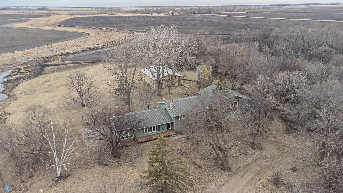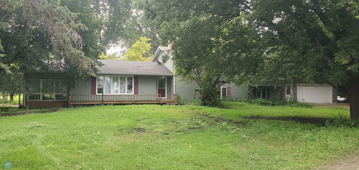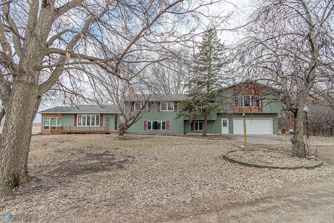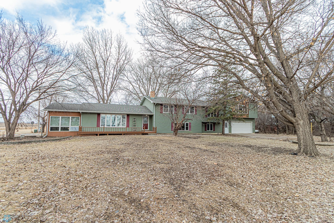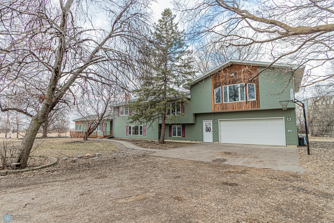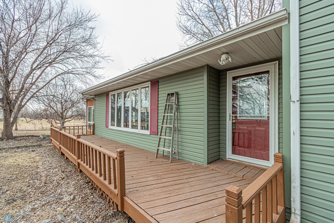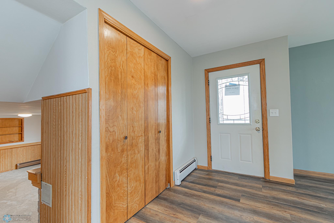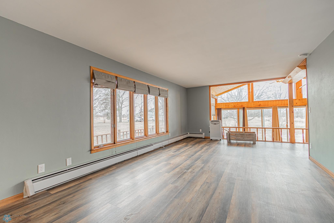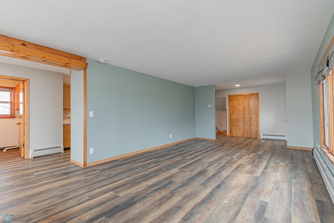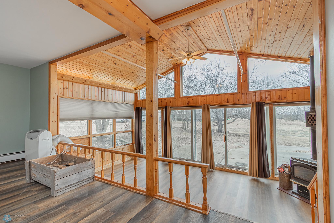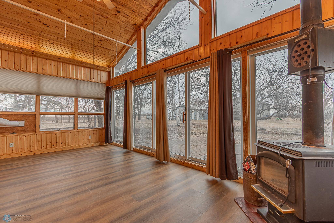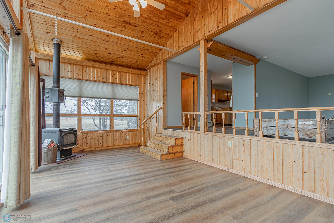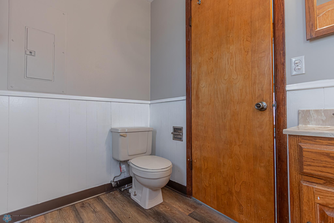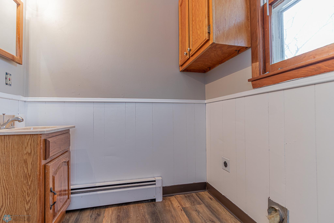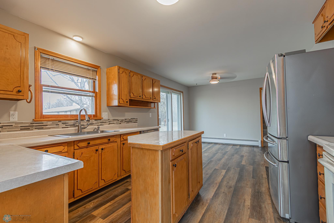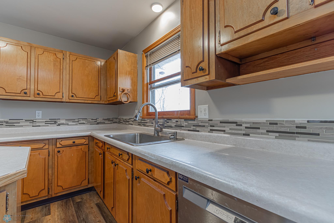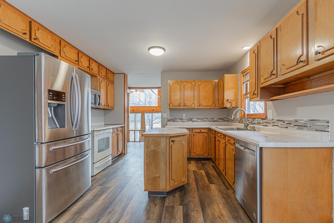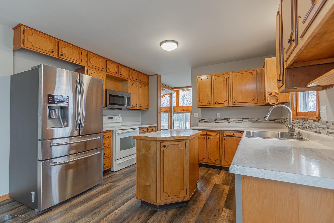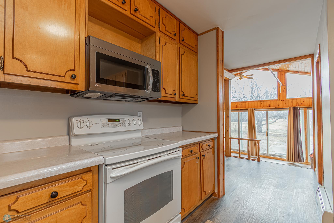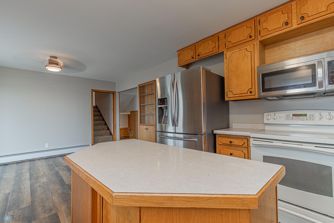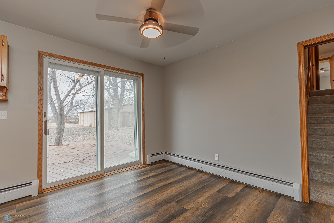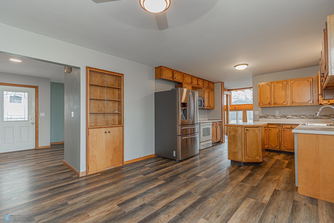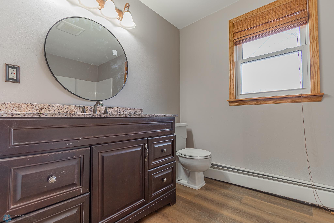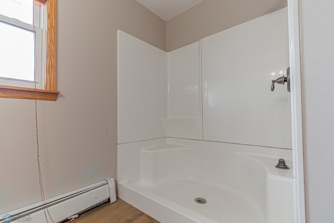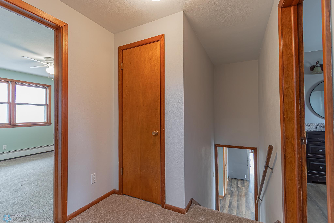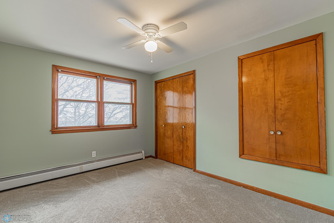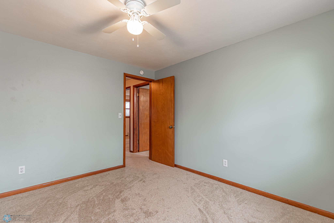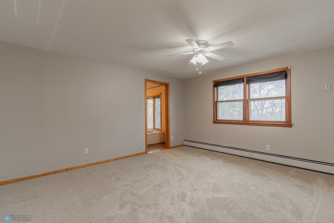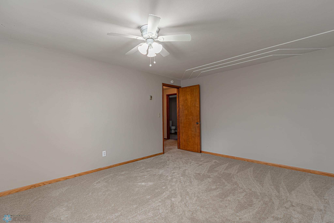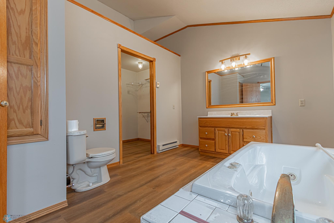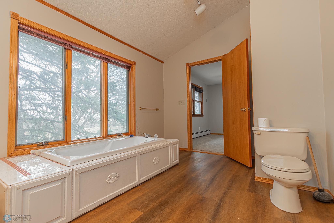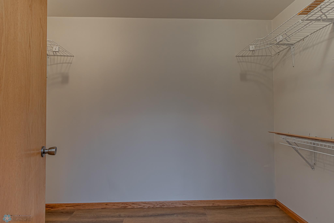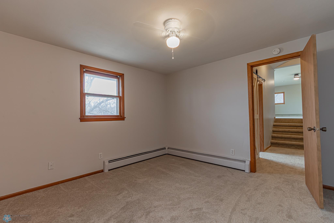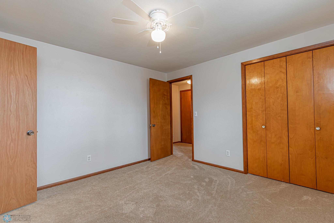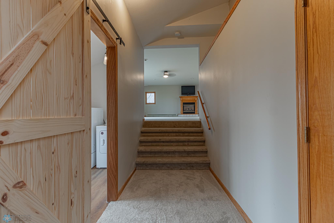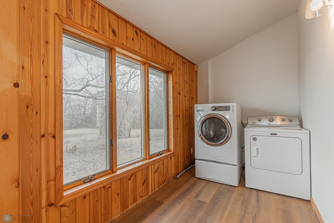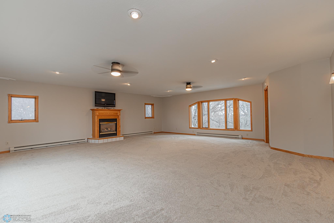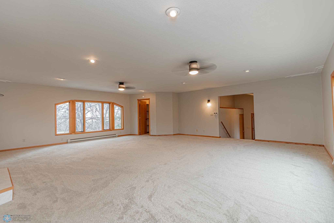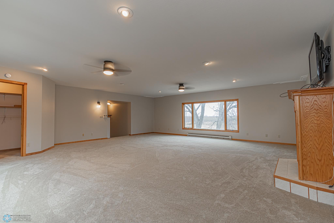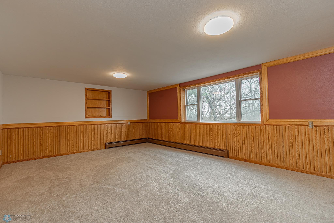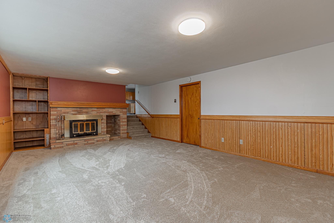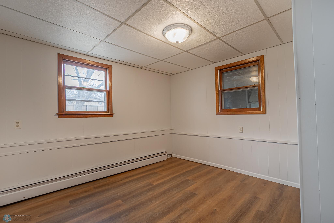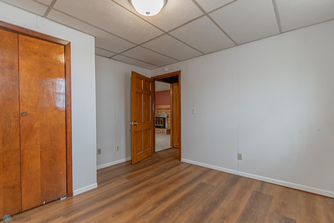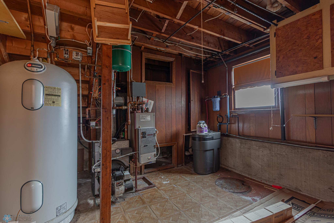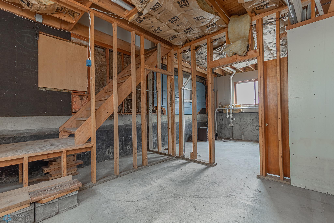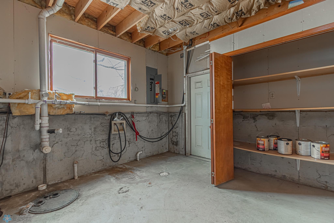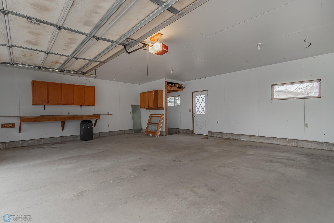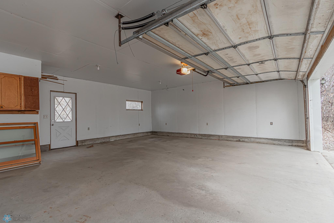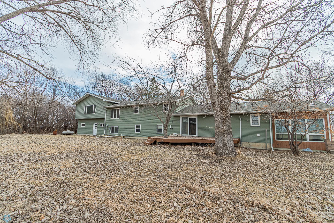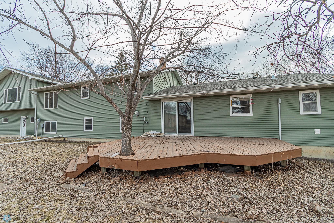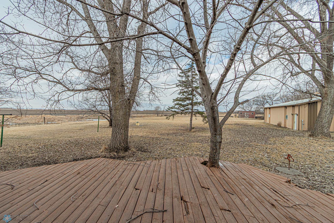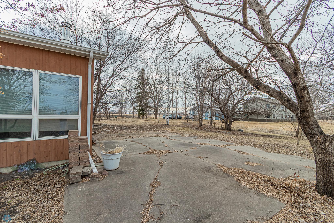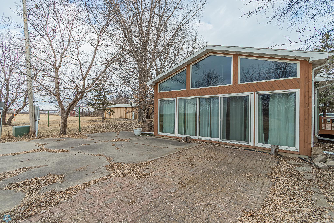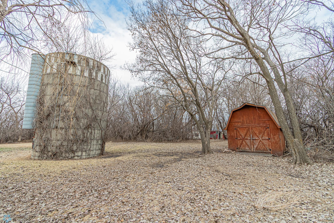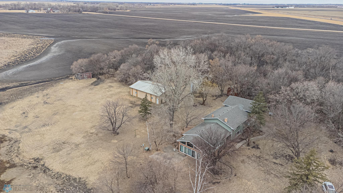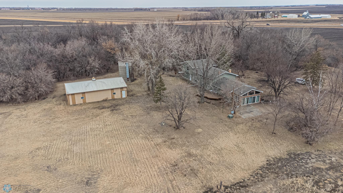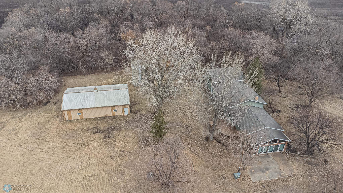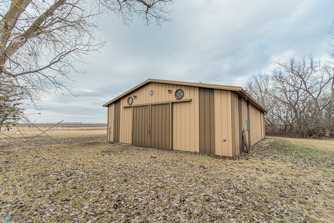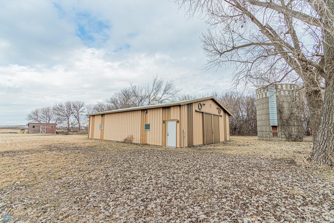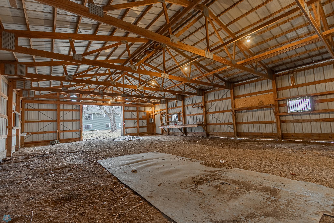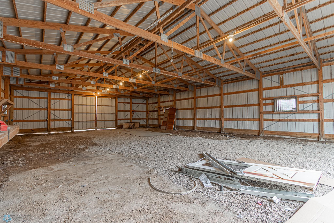
Property Listing
Description
Great spacious house and property with acreage, large yard, wetlands and treed shelter with Steel Bldg for storage. Located only 7 miles south of Breckenridge with easy access right on Highway 75. This wonderful house is a four level split with everything you could want. Steel siding, roof is less than 10 years old, 3 season room and 2 massive family rooms, both with fireplaces. Wood burning fireplace, wood stove and gas fireplaces in property with tons of windows for natural light from East and West overlooking the 5 acres lot with mature trees. Outdoor patio and deck, overlooking your own private wet lands area, wonderful green space. Great Kitchen, 3 bedrooms, 3 bathrooms, upper floor laundry, on suite with large walk in closet, dining space and multiple gathering spaces around house for large family get-togethers. Wildlife including deer, turkey, geese and ducks right in your yard. Don’t forget about the 30x50 steel building shop for extra toy storage. Well protected on North from winds with tree lined sheet belt. Finished oversized 2 stall garage. New flooring throughout entire house, all new paint, many updated light fixtures, freshly stained deck, new laundry room with washer & dryer included with sale. Recently serviced well with brand new pump head installed in January 2025. Included with sale - New Septic Mound system being installed first week June 2025 when weather & conditions allow. Agent/ownerProperty Information
Status: Active
Sub Type: ********
List Price: $335,000
MLS#: 6654926
Current Price: $335,000
Address: 4023 US Highway 75, Breckenridge, MN 56520
City: Breckenridge
State: MN
Postal Code: 56520
Geo Lat: 46.192458
Geo Lon: -96.500345
Subdivision:
County: Wilkin
Property Description
Year Built: 1967
Lot Size SqFt: 234352.8
Gen Tax: 2022
Specials Inst: 0
High School: ********
Square Ft. Source: County Records
Above Grade Finished Area:
Below Grade Finished Area:
Below Grade Unfinished Area:
Total SqFt.: 3428
Style: Array
Total Bedrooms: 4
Total Bathrooms: 3
Total Full Baths: 2
Garage Type:
Garage Stalls: 2
Waterfront:
Property Features
Exterior:
Roof:
Foundation:
Lot Feat/Fld Plain:
Interior Amenities:
Inclusions: ********
Exterior Amenities:
Heat System:
Air Conditioning:
Utilities:


