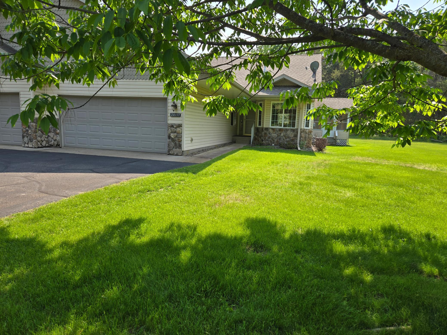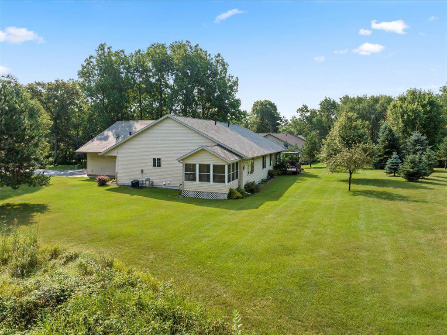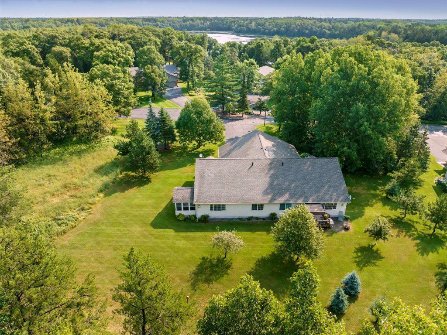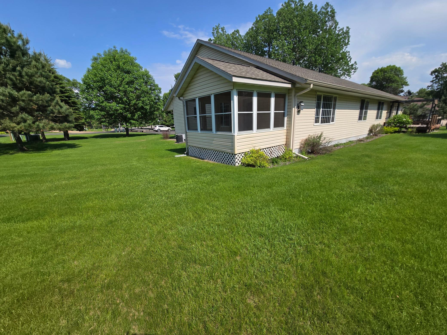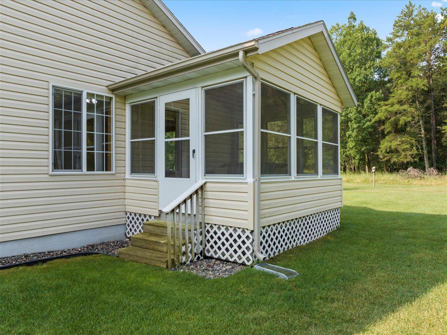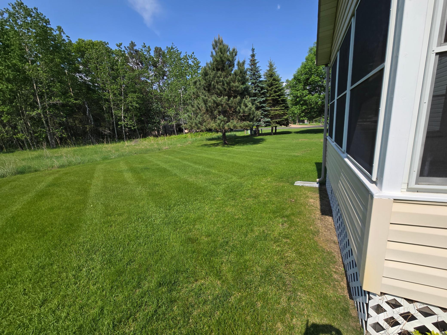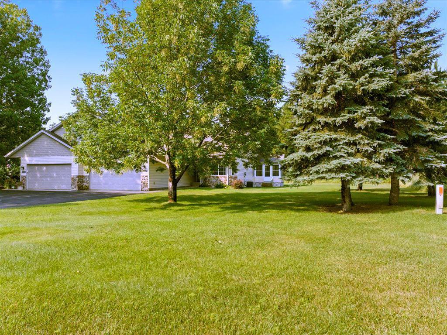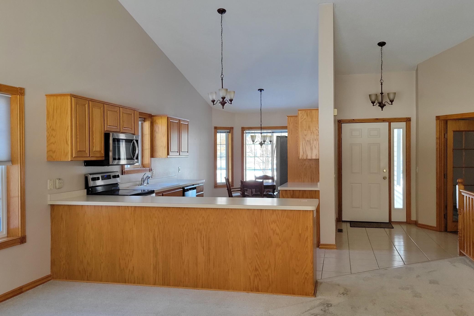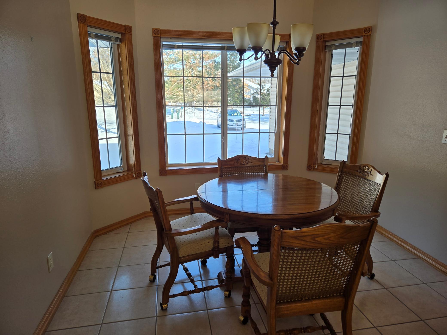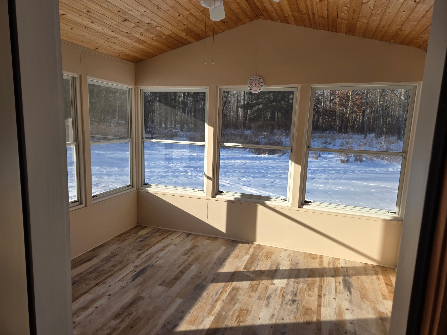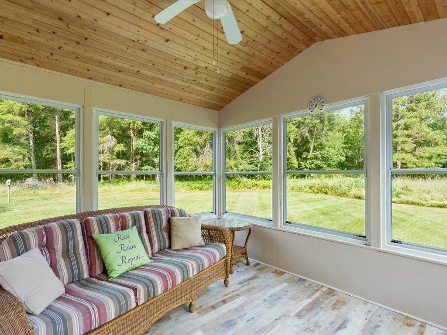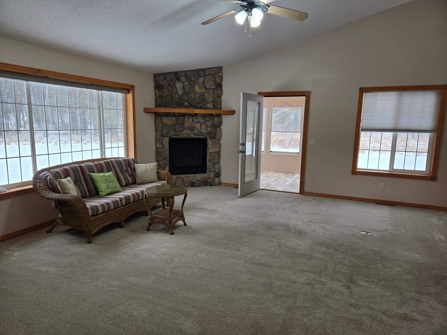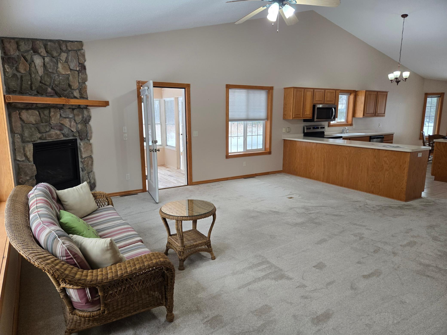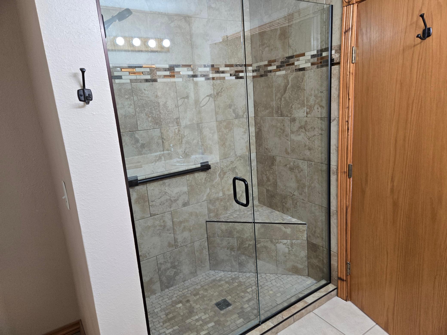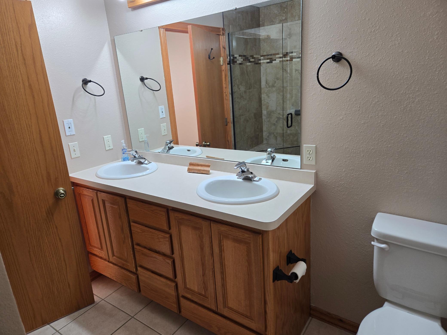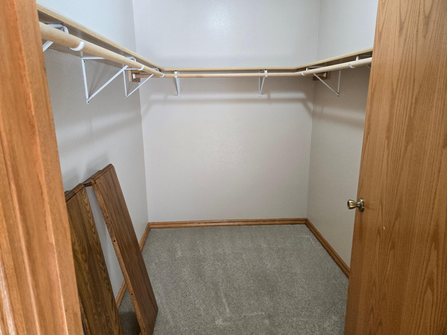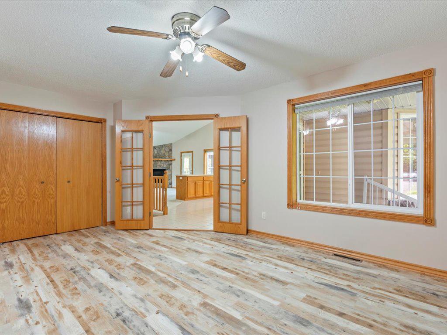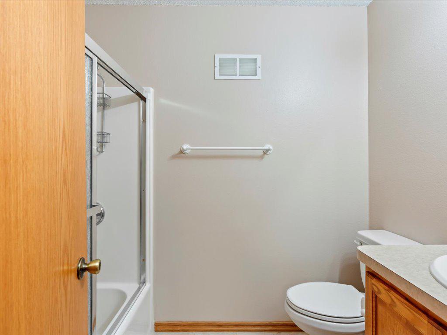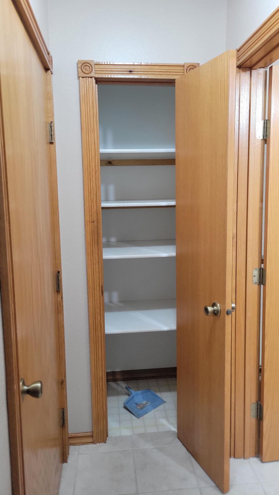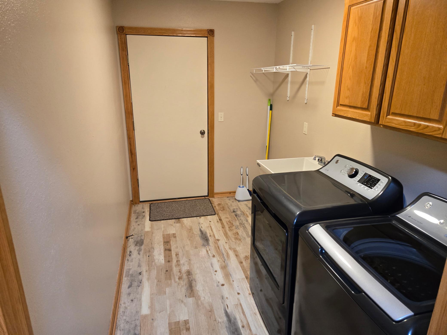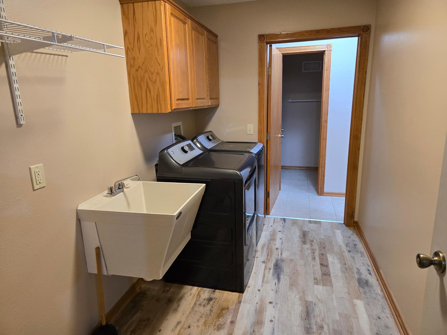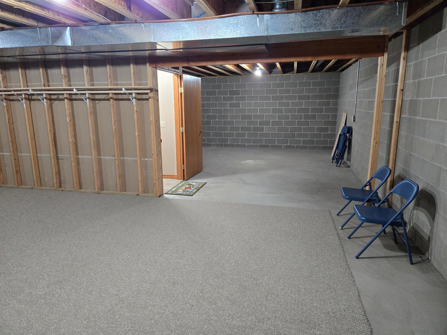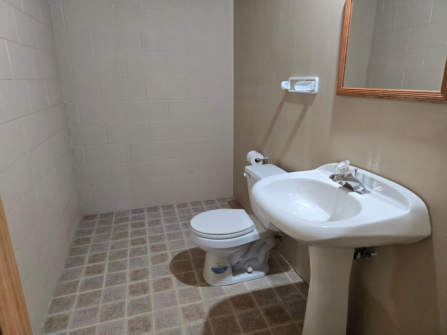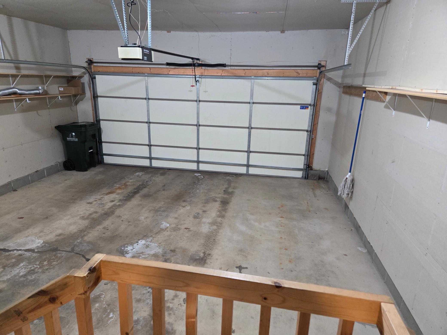
Property Listing
Description
The townhome's layout is thoughtfully designed to suit a modern, low-maintenance lifestyle, making it ideal for anyone who appreciates more time and energy for other priorities. This 2 BR, 2 bath (plus a third bath in lower lever) one level living townhome is located just blocks away from Nisswa’s fabulous shopping, golfing, dining, coffee shops, and beautiful lakes! The main level includes a spacious primary bedroom with a walk-in closet, plus a private bathroom featuring a double sink and fabulous walk-in shower. The main level also includes a laundry, a front office/bedroom with French doors, and living room with cozy stone fireplace. The ample windows provide natural light, and expansive views of the woods. The bright sun-porch extends the living space outdoors, allowing residents to bask in the natural beauty surrounding their home. The unspoiled lower level with bathroom can be used now for storage – and finished for your individual needs as desired. With professional management handling the exterior upkeep, residents of White Pine Villas are free to enjoy the community's beautifully maintained grounds and worry-free living. Don't miss the opportunity to experience the perfect blend of comfort, convenience, and natural beauty. Schedule your private inspection today and discover all that this exceptional townhome and community have to offer.Property Information
Status: Active
Sub Type: ********
List Price: $349,900
MLS#: 6653417
Current Price: $349,900
Address: 24197 White Pine Drive, Nisswa, MN 56468
City: Nisswa
State: MN
Postal Code: 56468
Geo Lat: 46.502377
Geo Lon: -94.278959
Subdivision: White Pine Villas
County: Crow Wing
Property Description
Year Built: 2000
Lot Size SqFt: 5227.2
Gen Tax: 2552
Specials Inst: 25
High School: ********
Square Ft. Source:
Above Grade Finished Area:
Below Grade Finished Area:
Below Grade Unfinished Area:
Total SqFt.: 2946
Style: Array
Total Bedrooms: 2
Total Bathrooms: 3
Total Full Baths: 2
Garage Type:
Garage Stalls: 2
Waterfront:
Property Features
Exterior:
Roof:
Foundation:
Lot Feat/Fld Plain: Array
Interior Amenities:
Inclusions: ********
Exterior Amenities:
Heat System:
Air Conditioning:
Utilities:


