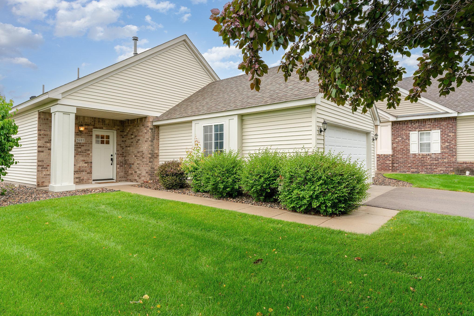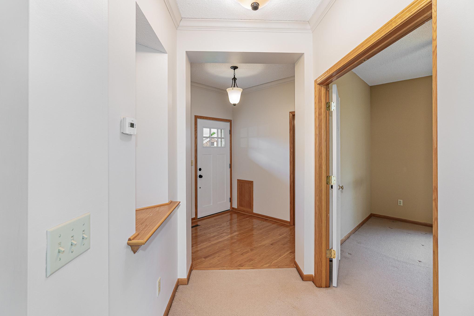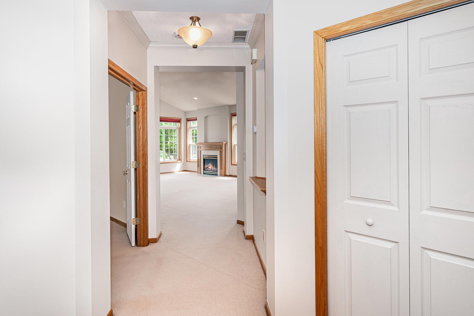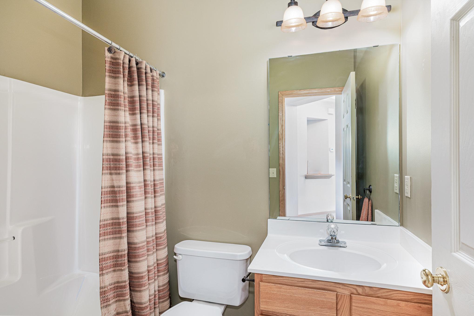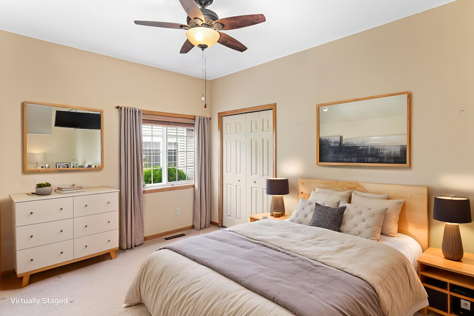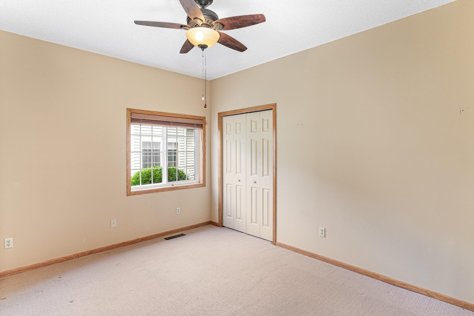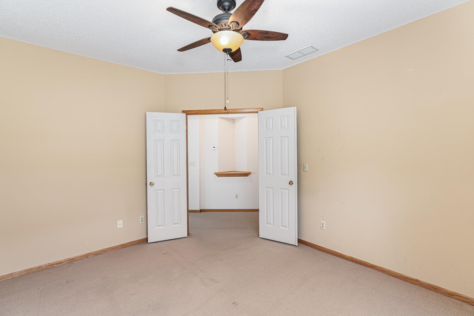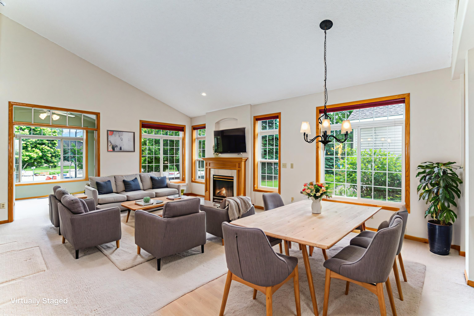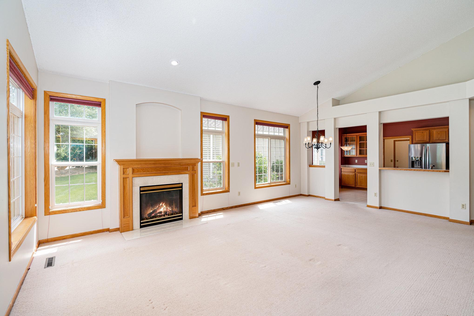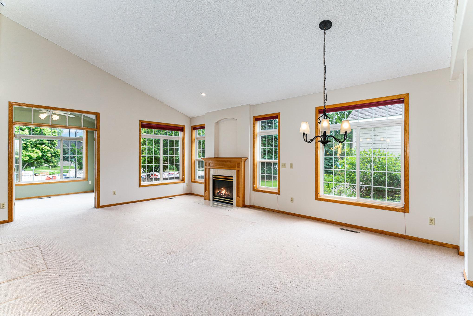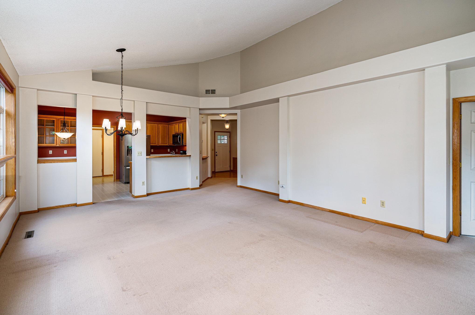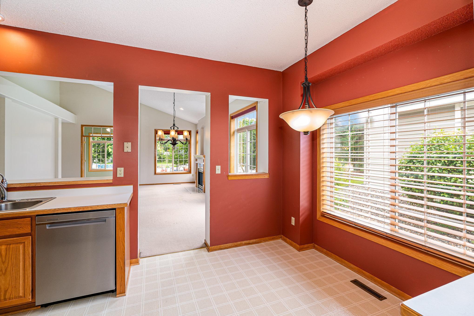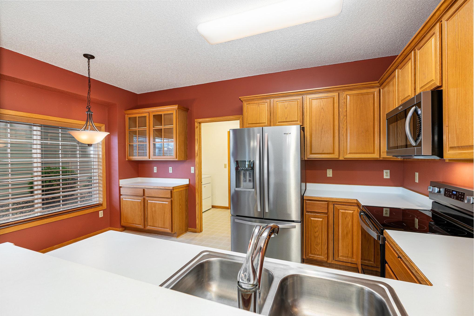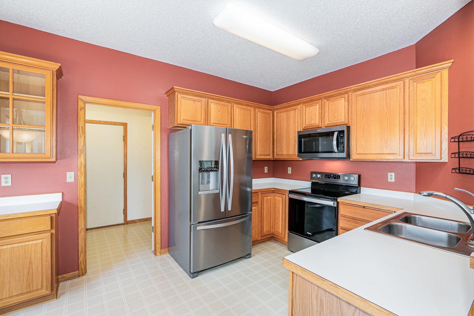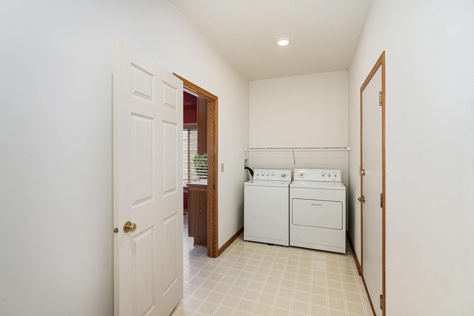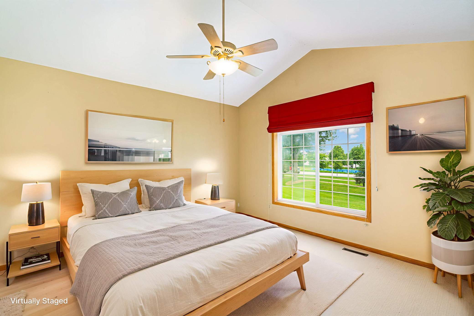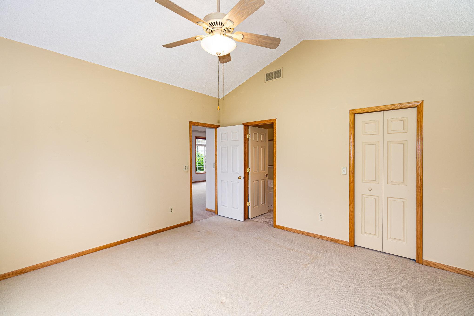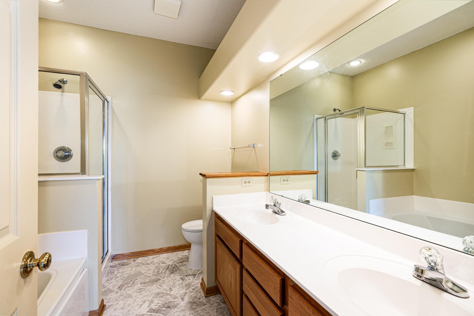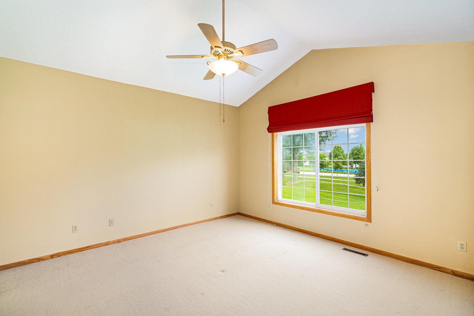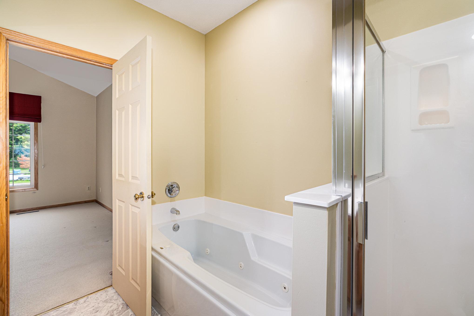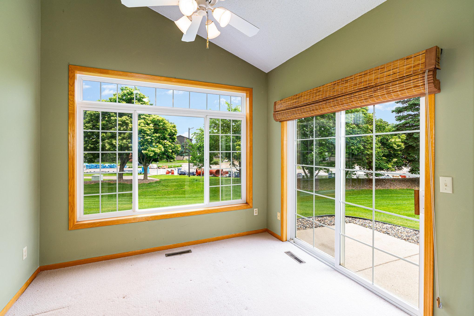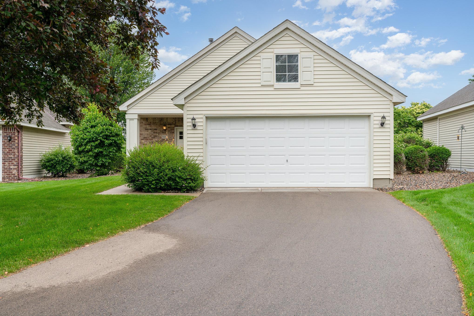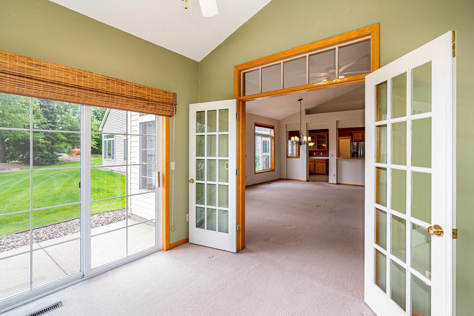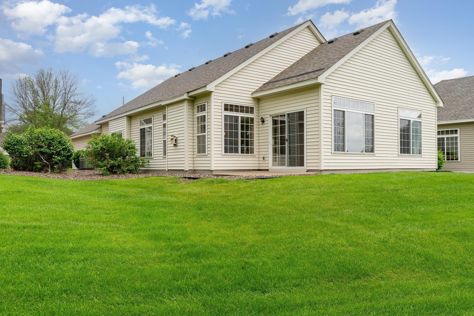
Property Listing
Description
One level, detached townhome located in the heart of Woodbury - within walking distance to the YMCA, the R.H. Stafford Library, Central Park and Kowalski's market. This open concept home features: a brand new front door (May 2025); new primary bathroom toilet & flooring, smoke detectors & CO detector (Apr 2025); new paint in the foyer, living room & dining room (2025); newer stainless steel Whirlpool appliances (2023), an updated Ruud furnace & A/C (2021), and updated roof (2017). The living room offers: a soaring vaulted ceiling, a cozy gas fireplace with marble surround & wood mantel, and a dining area with an updated chandelier. A light-filled sunroom leads to the 7x10 backyard patio. The eat-in kitchen features: a built-in buffet with overhead, glass front cabinets, and newer SS appliances. The primary bedroom suite features: a 6x6 walk in closet and a full, private bathroom with jetted tub & glass shower, double sinks, and new toilet & flooring. The 2nd bedroom/flex room is adjacent to another full bathroom. This home provides ample space for both relaxation & entertainment, without the worry of yard work & snow removal - the perfect combination! There are miles of walking/biking trails to enjoy within a 1/2 block of this home. Most major stores & restaurants are located in Woodbury - making this one of the most convenient cities to live in. Don't miss this one - it won't last long!Property Information
Status: Active
Sub Type: ********
List Price: $375,000
MLS#: 6650447
Current Price: $375,000
Address: 2695 Oak Ridge Trail, Woodbury, MN 55125
City: Woodbury
State: MN
Postal Code: 55125
Geo Lat: 44.911002
Geo Lon: -92.930035
Subdivision: Woodbury Crossing
County: Washington
Property Description
Year Built: 1997
Lot Size SqFt: 3484.8
Gen Tax: 4026
Specials Inst: 229
High School: ********
Square Ft. Source:
Above Grade Finished Area:
Below Grade Finished Area:
Below Grade Unfinished Area:
Total SqFt.: 1478
Style: Array
Total Bedrooms: 2
Total Bathrooms: 2
Total Full Baths: 2
Garage Type:
Garage Stalls: 2
Waterfront:
Property Features
Exterior:
Roof:
Foundation:
Lot Feat/Fld Plain: Array
Interior Amenities:
Inclusions: ********
Exterior Amenities:
Heat System:
Air Conditioning:
Utilities:


