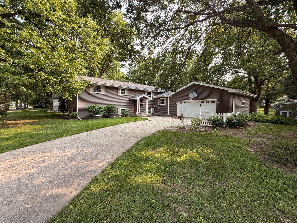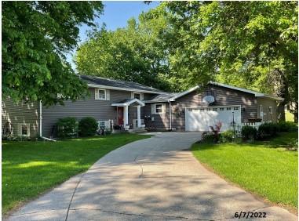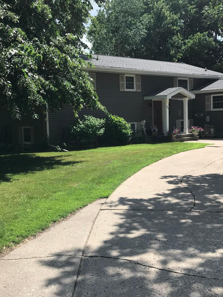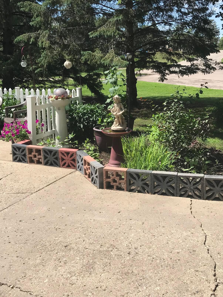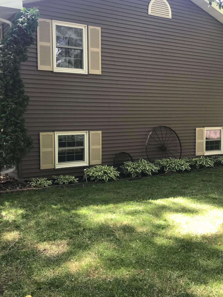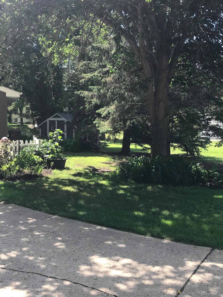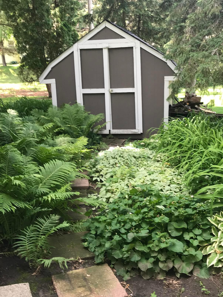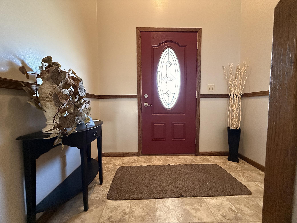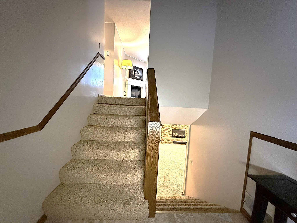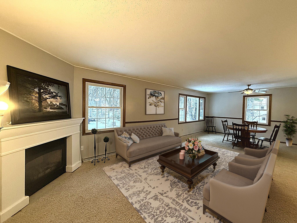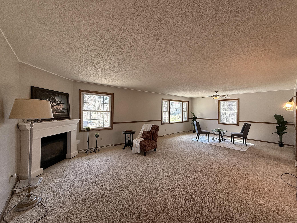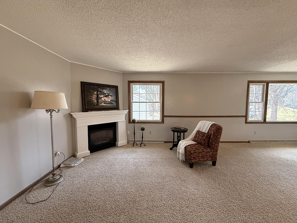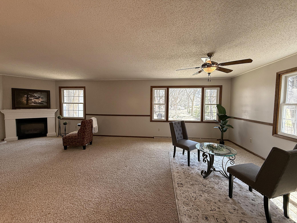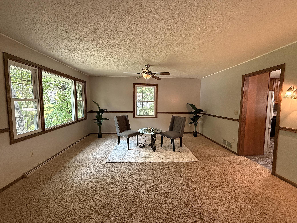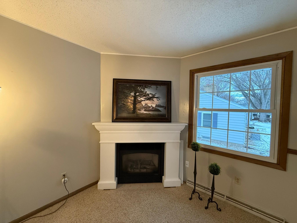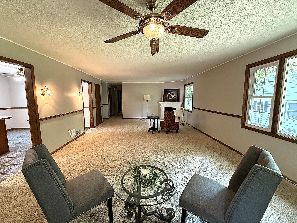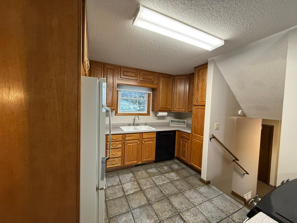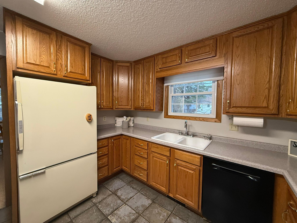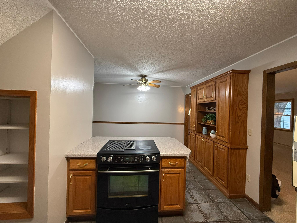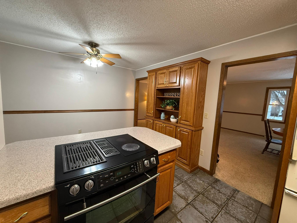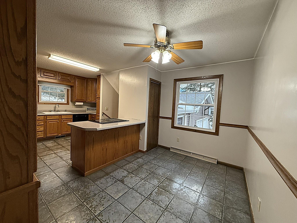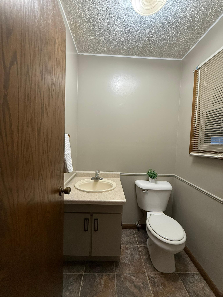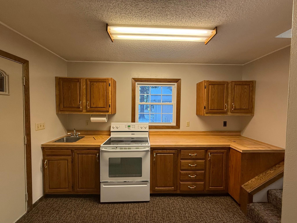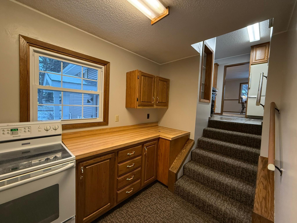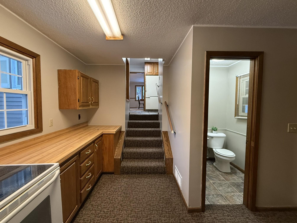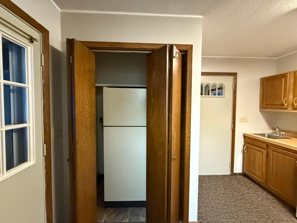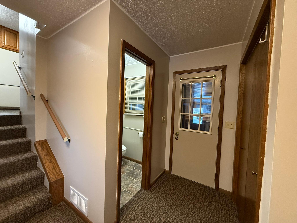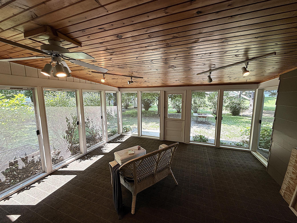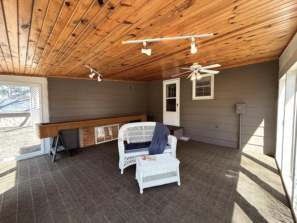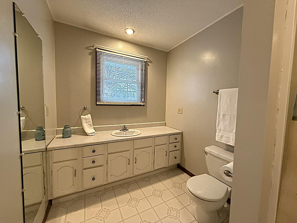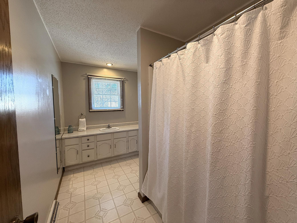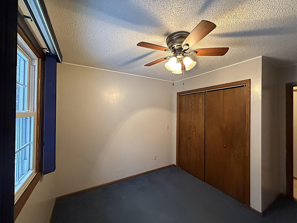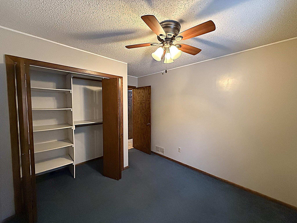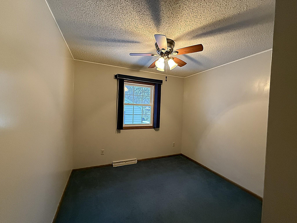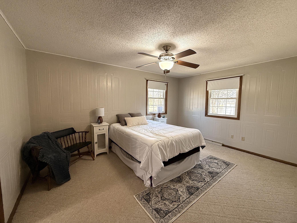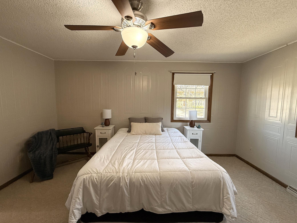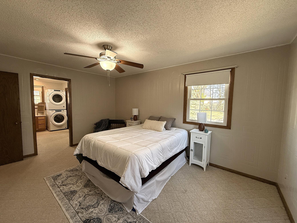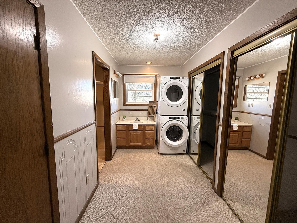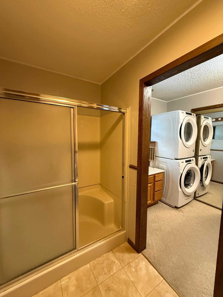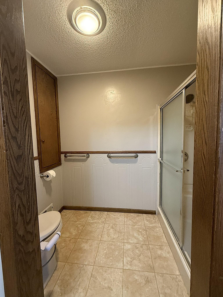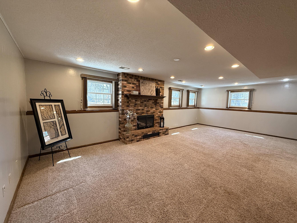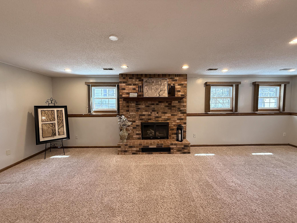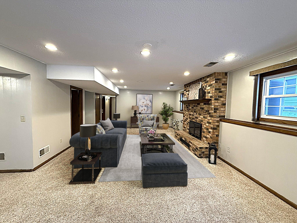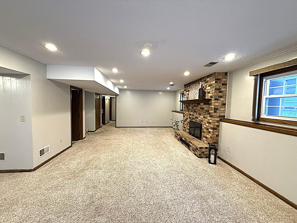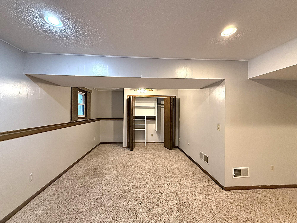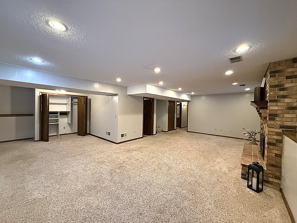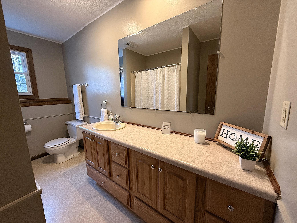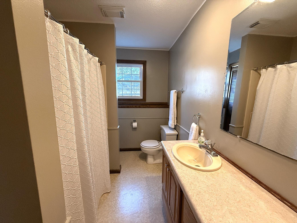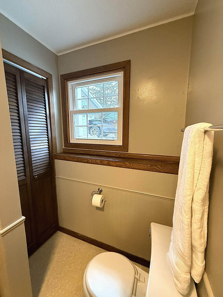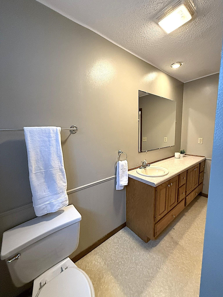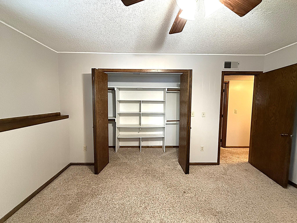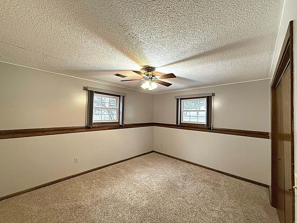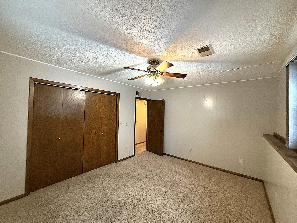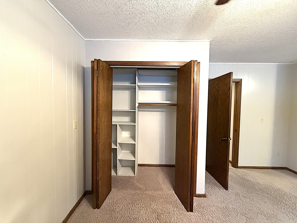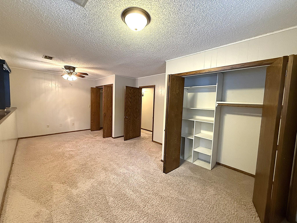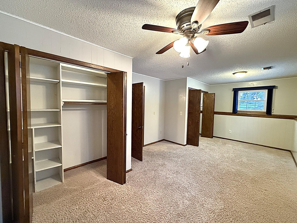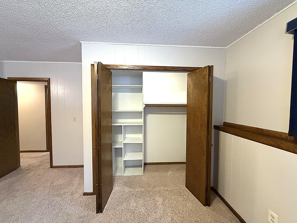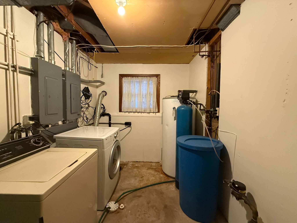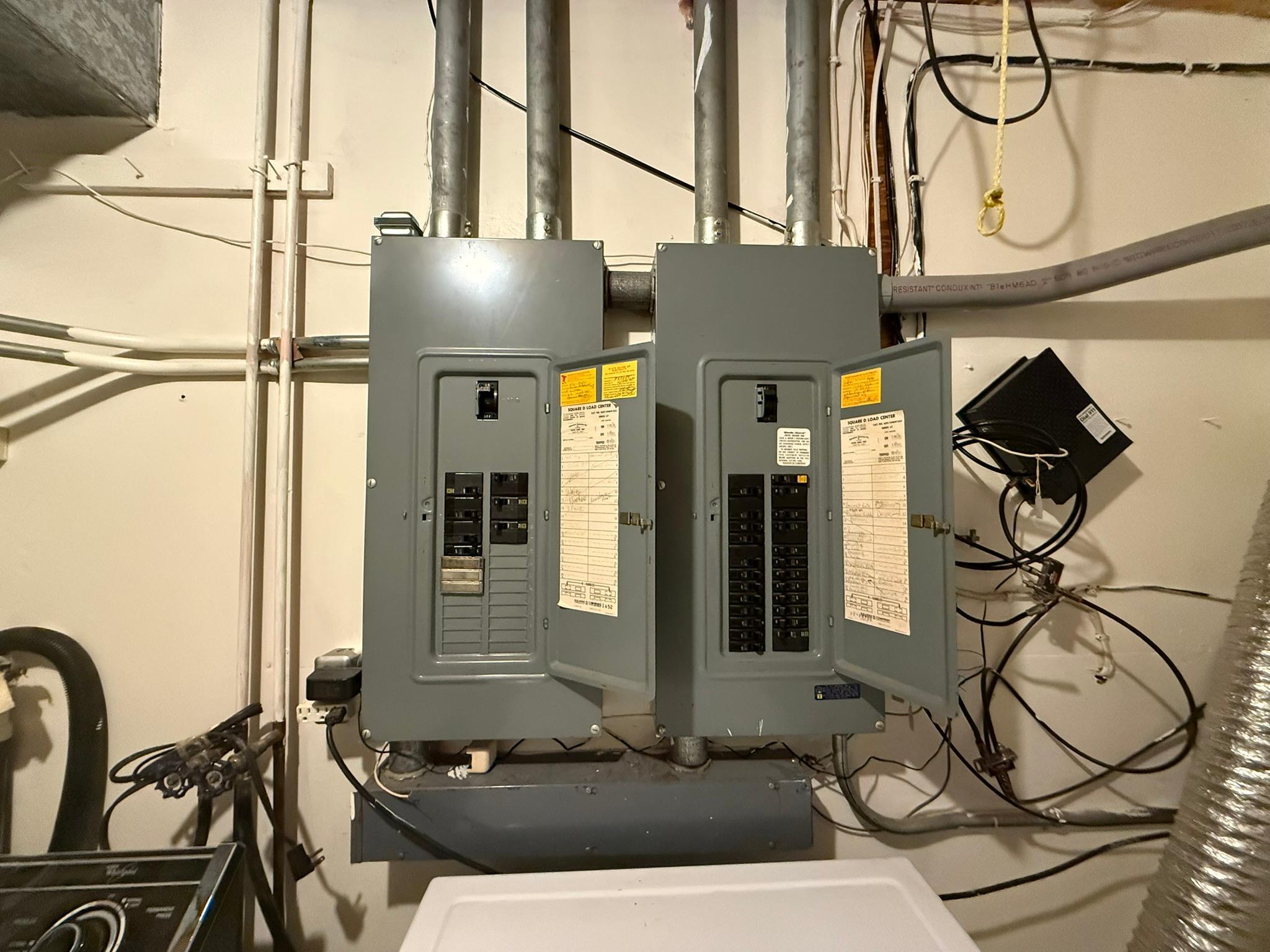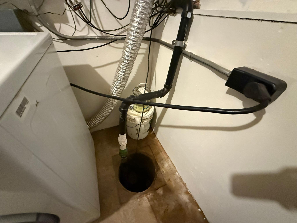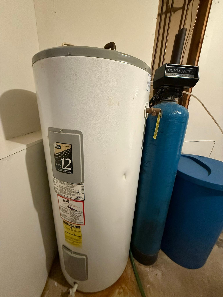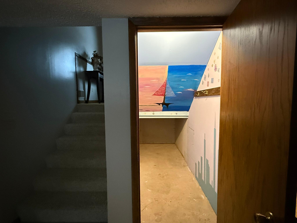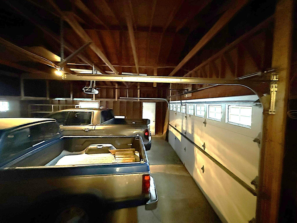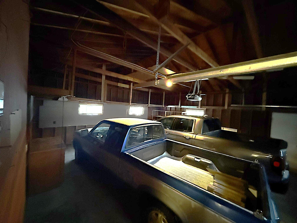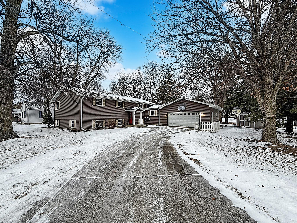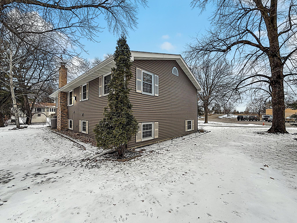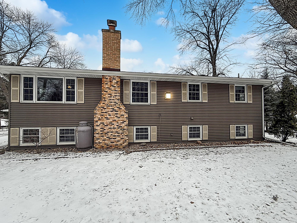
Property Listing
Description
Welcome to this dimensional split level home that offers multi level living, privacy, large yard, tranquility, entertaining space yet just minutes from the hospital, courthouse, shopping, places of worship, and schools! Whether you enter from the front entrance into the foyer, or the garage, there is so many practical spaces in this split level home. From the foyer, a wide stair case leads you to the upper level that has over 1200 finished square feet including the open living and formal dining room, kitchen with an open informal dining area, 2 bedrooms with the primary having its own private bathroom with walk in shower, laundry and double closets. The lower level has an vast family room encompassing a brick wood fireplace plus a bonus office nook area that could also be turned back into a 2nd kitchenette. There are also 2 additional bedrooms that are not short of space and a full bathroom and utility space. We are not done yet however, from the garage, you enter a mud room area with plenty of counter space and storage, a 1/2 bathroom plus off to the southwest there is a 280 square foot 3 season porch, perfect for starting and ending each day. Much of the major components of this home have been updated from windows, siding, shingles, flooring and paint. Call for a showing on this great home on .31 acre lot.Property Information
Status: Active
Sub Type: ********
List Price: $294,000
MLS#: 6650208
Current Price: $294,000
Address: 619 N 10th Street, Montevideo, MN 56265
City: Montevideo
State: MN
Postal Code: 56265
Geo Lat: 44.950403
Geo Lon: -95.715141
Subdivision: Burns Sub
County: Chippewa
Property Description
Year Built: 1976
Lot Size SqFt: 13939.2
Gen Tax: 4782
Specials Inst: 36
High School: ********
Square Ft. Source:
Above Grade Finished Area:
Below Grade Finished Area:
Below Grade Unfinished Area:
Total SqFt.: 3080
Style: Array
Total Bedrooms: 4
Total Bathrooms: 4
Total Full Baths: 2
Garage Type:
Garage Stalls: 2
Waterfront:
Property Features
Exterior:
Roof:
Foundation:
Lot Feat/Fld Plain: Array
Interior Amenities:
Inclusions: ********
Exterior Amenities:
Heat System:
Air Conditioning:
Utilities:


