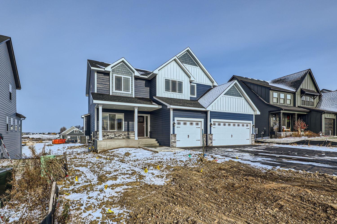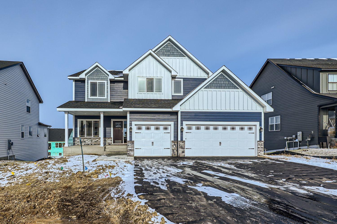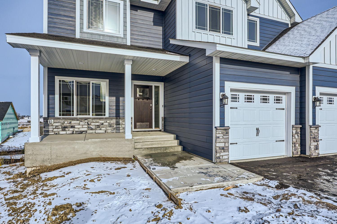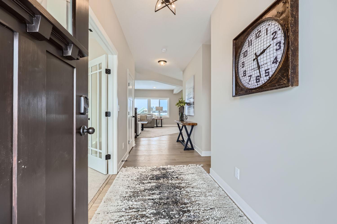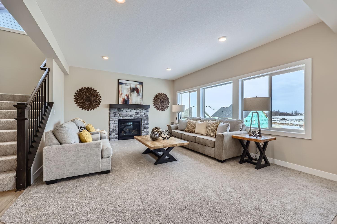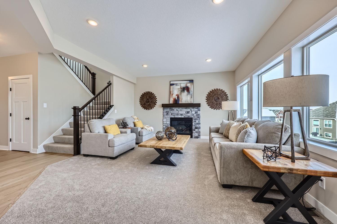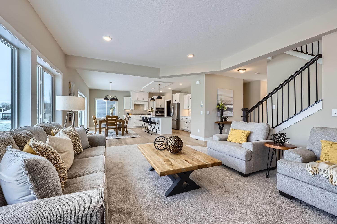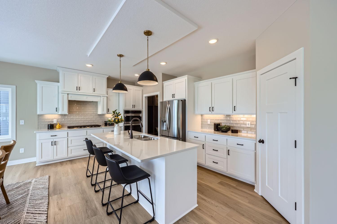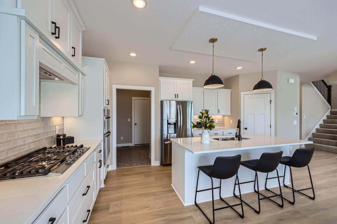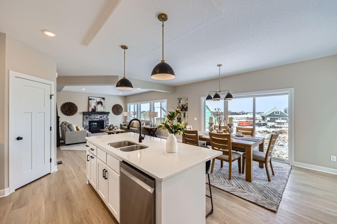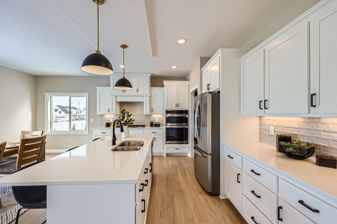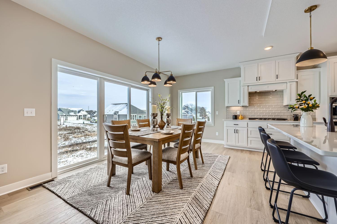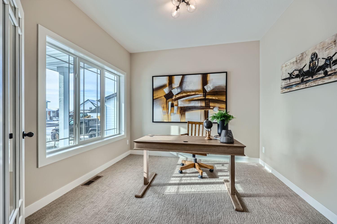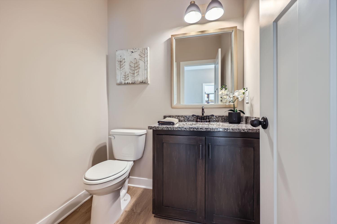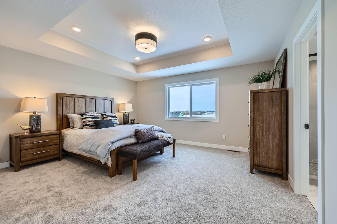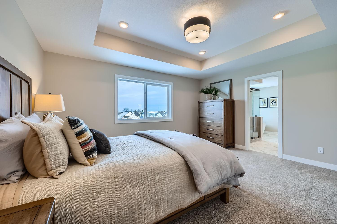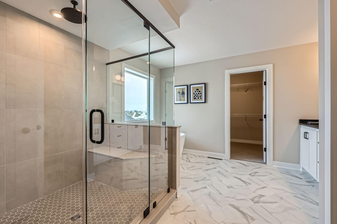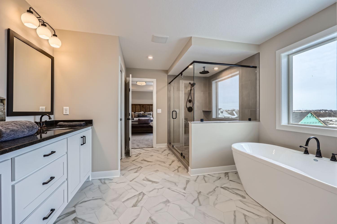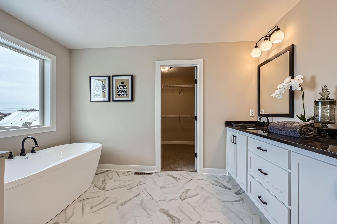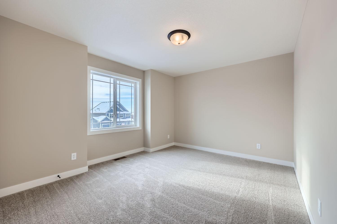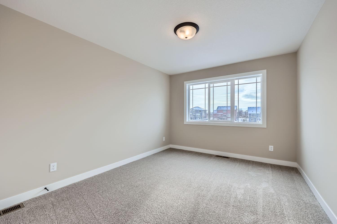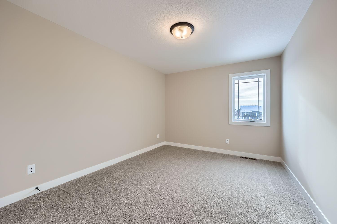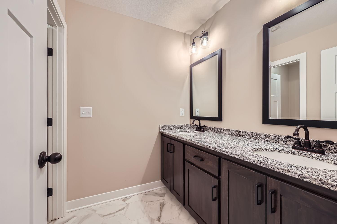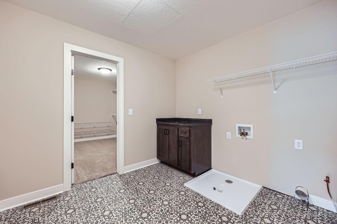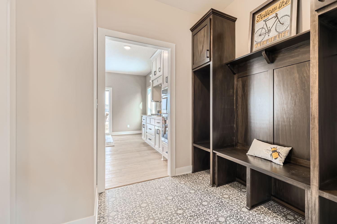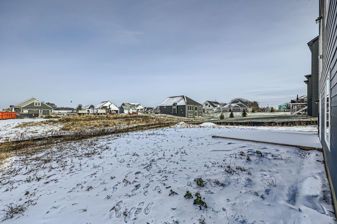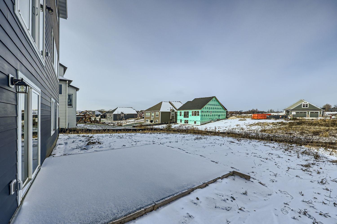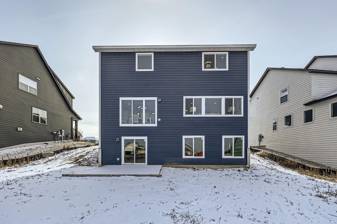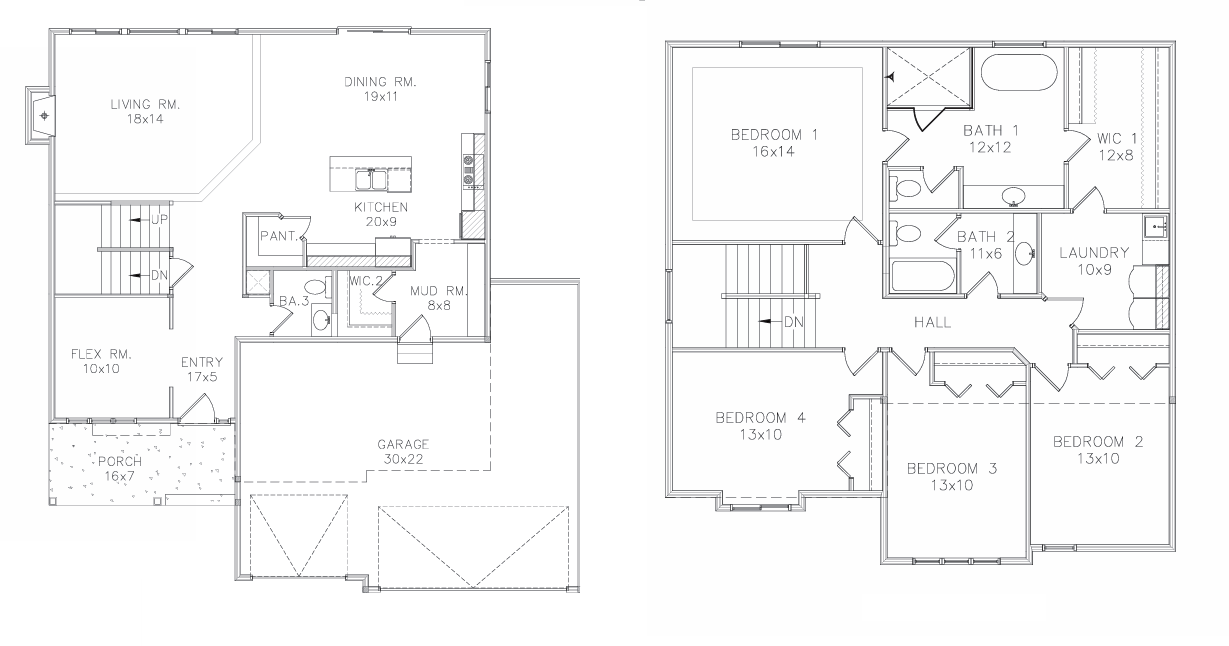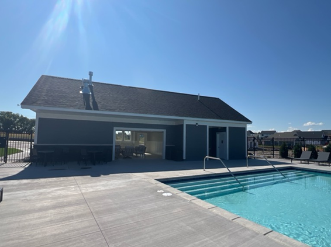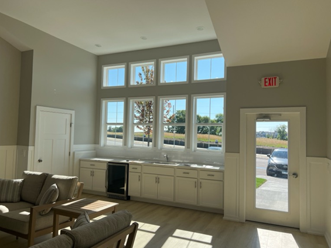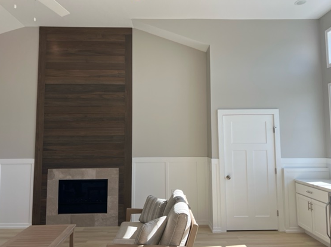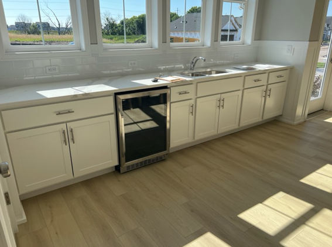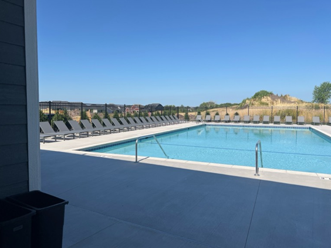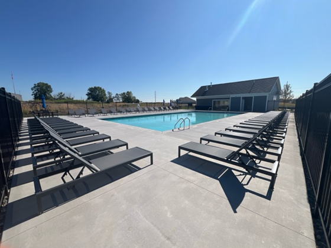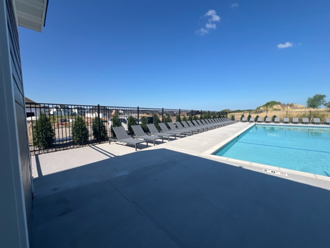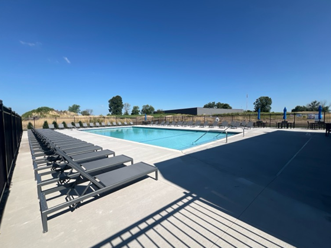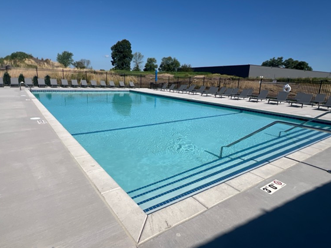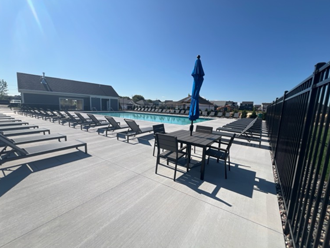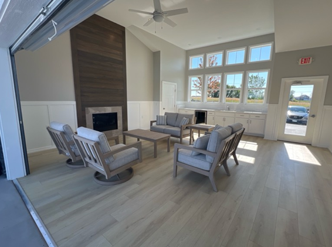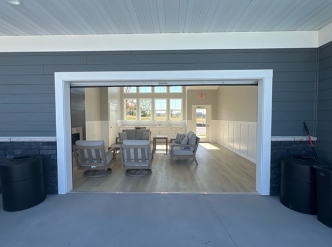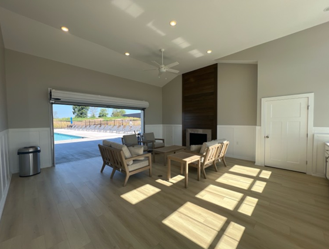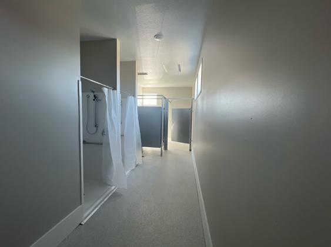
Property Listing
Description
Check out Dane Allen Home's newest 2 story home plan the Rushmore 4! This versatile floor plan offers an office off the foyer, large living room and tandem kitchen/dining room. The gourmet kitchen offers SS built in appliances including a wall oven/separate cooktop, stone countertops, large center island, custom cabinets and a walk in pantry. The upper level offers a spacious primary bedroom with a private bath with freestanding tub and a custom tile shower with a rain shower head, built in bench and glass wall/door. The master bath walks through to the large walk in closet that also has direct access to the upper level laundry room. Other features of this home include dual sinks in both upper bathrooms, a large mud room with built in cubbies and spacious walk in closet, stone gas fireplace in living room and extra large windows for lots of natural light. This development offers access to a beautiful community pool and clubhouse in the neighborhood.Property Information
Status: Active
Sub Type: ********
List Price: $724,900
MLS#: 6648638
Current Price: $724,900
Address: 15350 110th Avenue N, Dayton, MN 55369
City: Dayton
State: MN
Postal Code: 55369
Geo Lat: 45.156792
Geo Lon: -93.474878
Subdivision: Sundance Greens Fifth Addn
County: Hennepin
Property Description
Year Built: 2024
Lot Size SqFt: 10454.4
Gen Tax: 696
Specials Inst: 0
High School: ********
Square Ft. Source:
Above Grade Finished Area:
Below Grade Finished Area:
Below Grade Unfinished Area:
Total SqFt.: 3702
Style: Array
Total Bedrooms: 4
Total Bathrooms: 3
Total Full Baths: 2
Garage Type:
Garage Stalls: 3
Waterfront:
Property Features
Exterior:
Roof:
Foundation:
Lot Feat/Fld Plain: Array
Interior Amenities:
Inclusions: ********
Exterior Amenities:
Heat System:
Air Conditioning:
Utilities:


