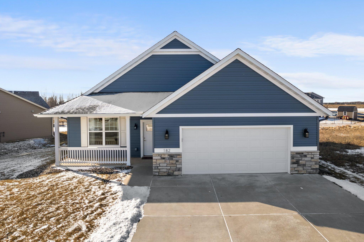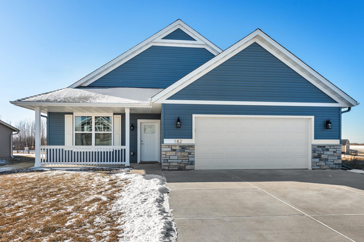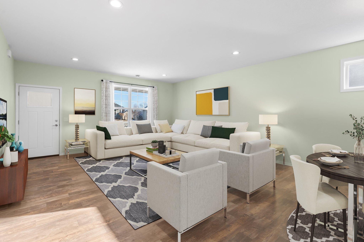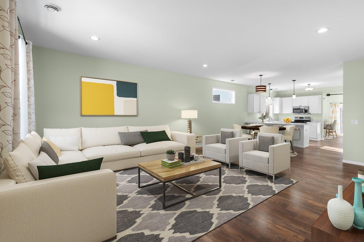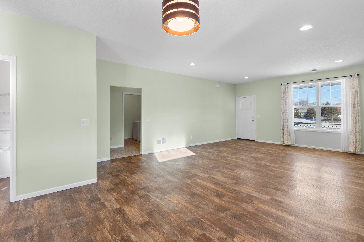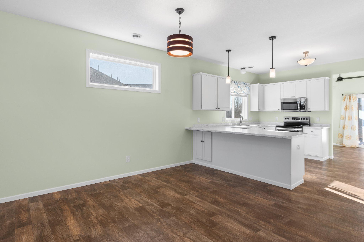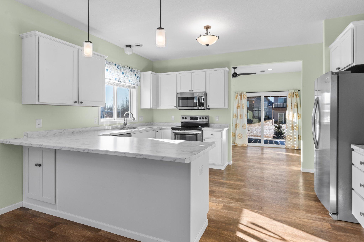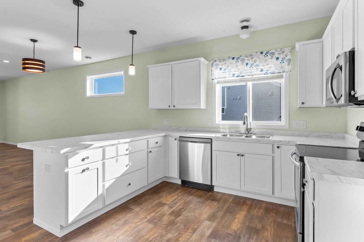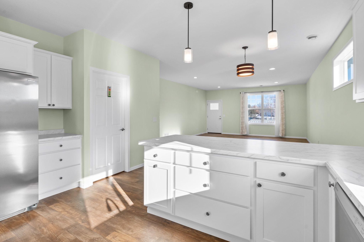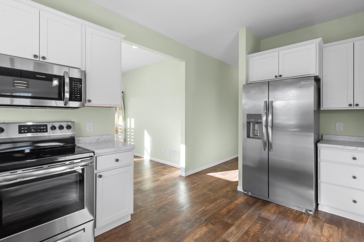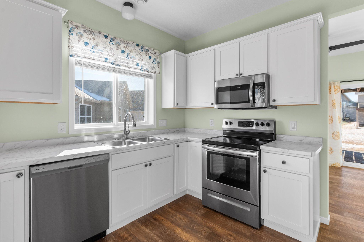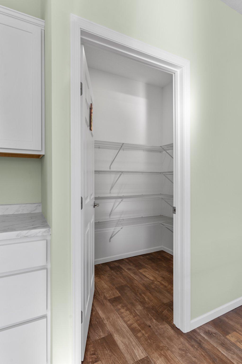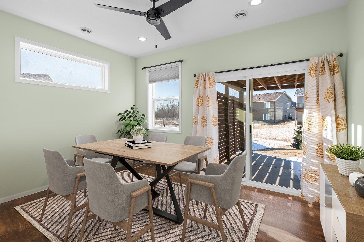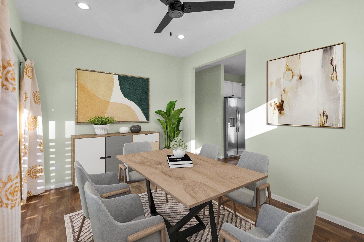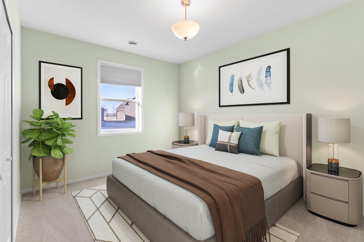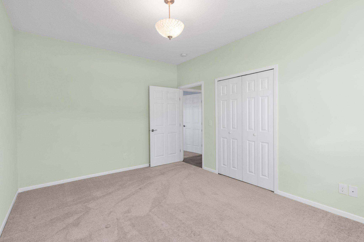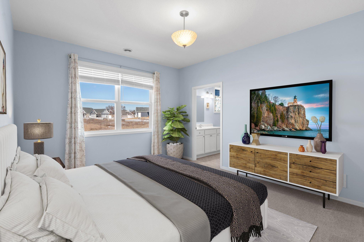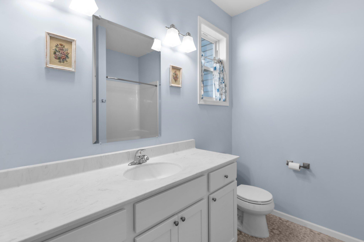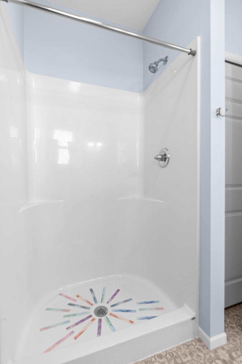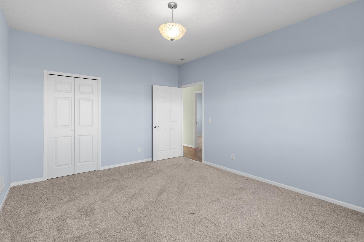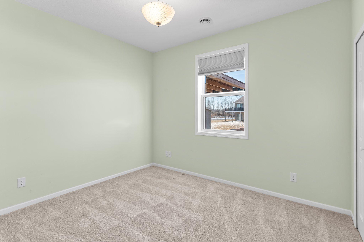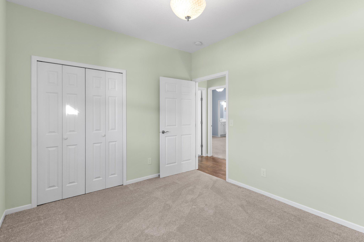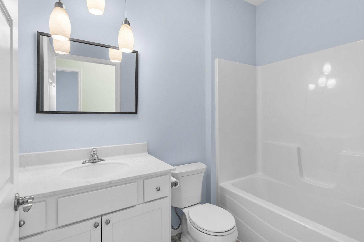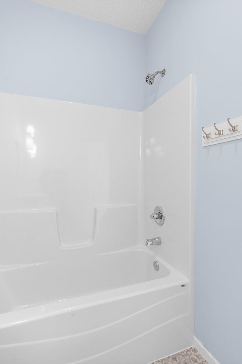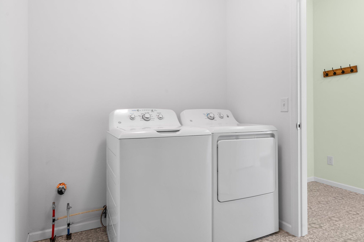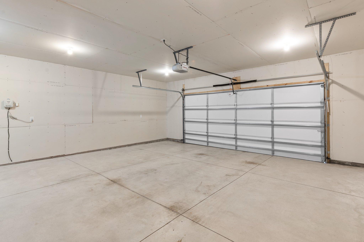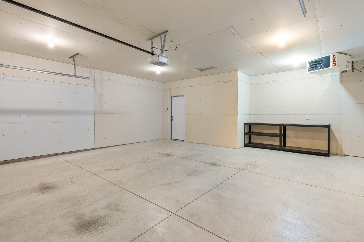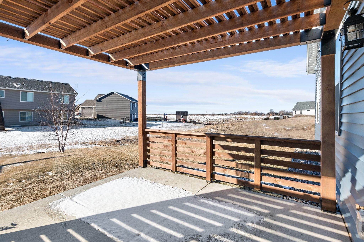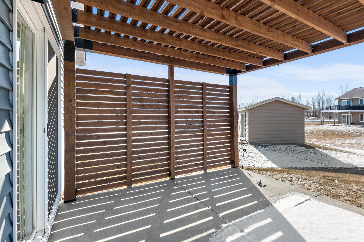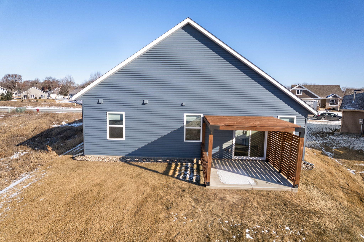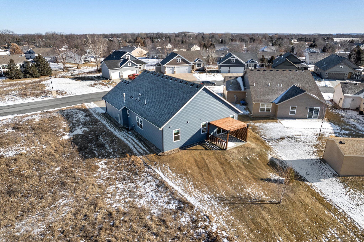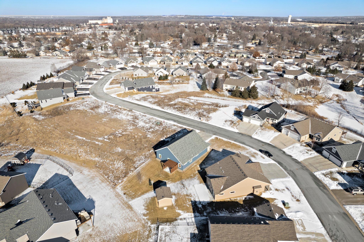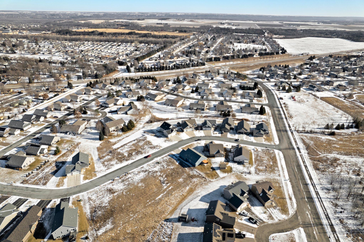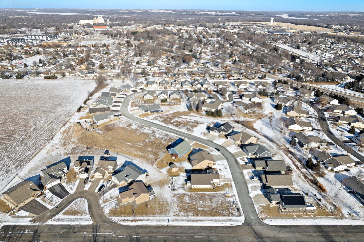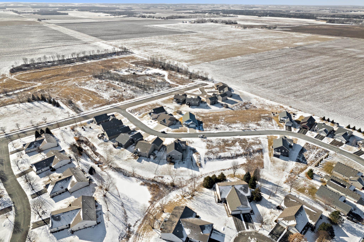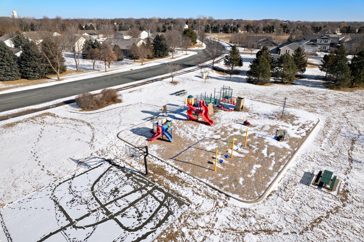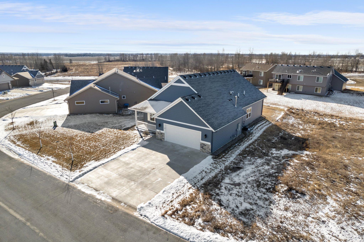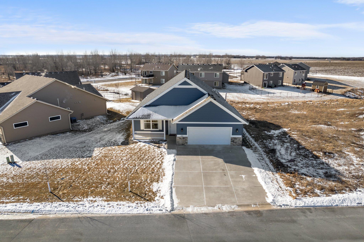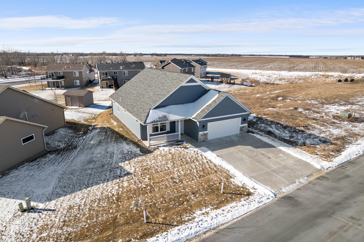
Property Listing
Description
Experience the convenience of true one-level living in this charming 2022-built home, located within the desirable Hastings school district and just minutes from shopping, dining, and local amenities. The welcoming front porch invites you into a bright, open floor plan, where the spacious living room flows seamlessly into the modern kitchen, featuring stainless steel appliances, a breakfast bar, and soft-close drawers. The separate dining area, which could also serve as an office or sunroom, is located off the kitchen and leads to a covered private patio and large backyard — perfect for outdoor enjoyment. The only step on the property is out to the patio, ensuring easy access to the entire home. The primary bedroom suite is a true retreat, complete with its own private 3/4 bath and a walk-in closet. Two additional spacious bedrooms share a convenient full bathroom. With a two-car, extra-deep garage offering ample storage or workspace and an in-lawn irrigation system for easy upkeep, this home provides both comfort and functionality. Ideal for anyone looking for a single-level, move-in ready home in a fantastic location!Property Information
Status: Active
Sub Type: ********
List Price: $459,000
MLS#: 6648258
Current Price: $459,000
Address: 182 Sandpiper Circle, Hastings, MN 55033
City: Hastings
State: MN
Postal Code: 55033
Geo Lat: 44.707486
Geo Lon: -92.841592
Subdivision: South Pines 9
County: Dakota
Property Description
Year Built: 2022
Lot Size SqFt: 9147.6
Gen Tax: 4228
Specials Inst: 0
High School: ********
Square Ft. Source:
Above Grade Finished Area:
Below Grade Finished Area:
Below Grade Unfinished Area:
Total SqFt.: 1710
Style: Array
Total Bedrooms: 3
Total Bathrooms: 2
Total Full Baths: 1
Garage Type:
Garage Stalls: 2
Waterfront:
Property Features
Exterior:
Roof:
Foundation:
Lot Feat/Fld Plain: Array
Interior Amenities:
Inclusions: ********
Exterior Amenities:
Heat System:
Air Conditioning:
Utilities:


