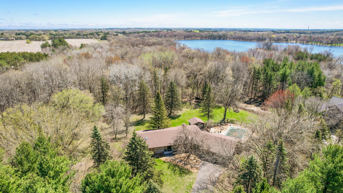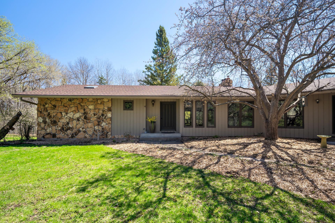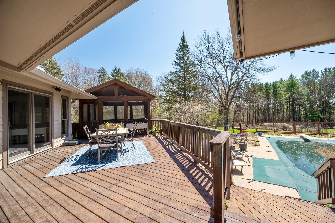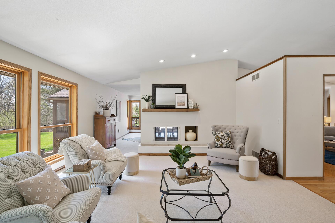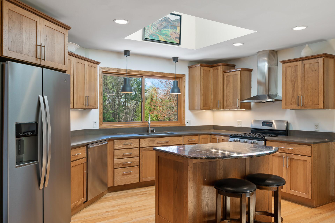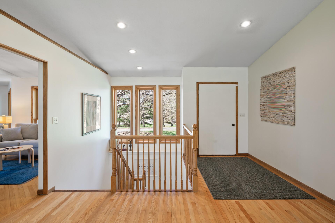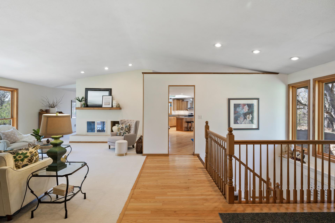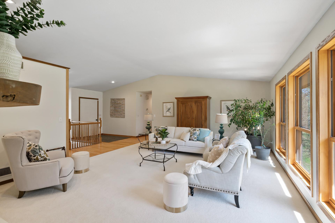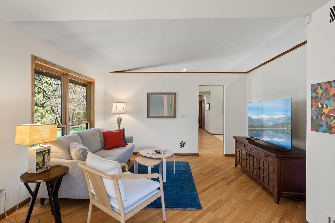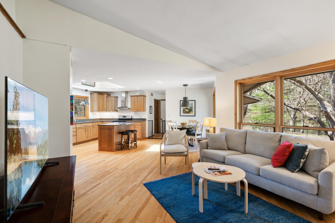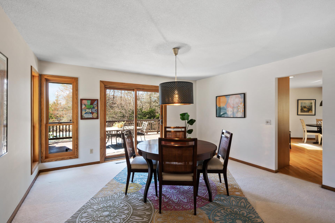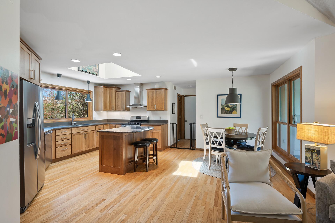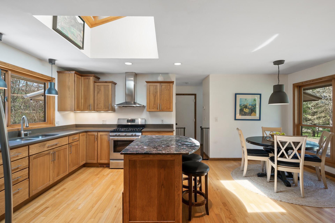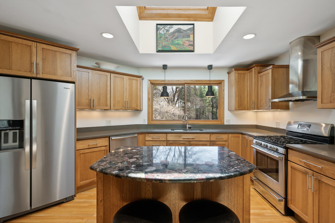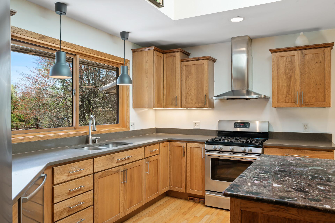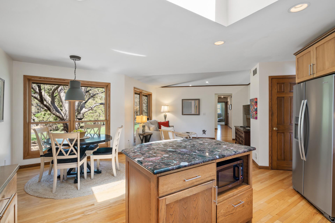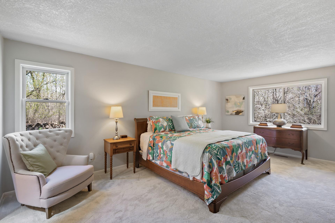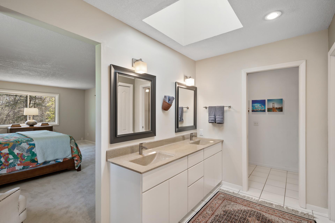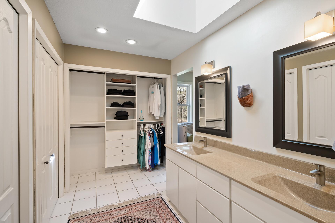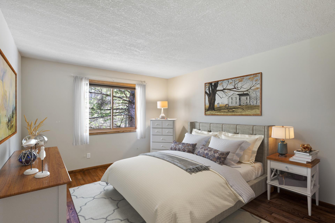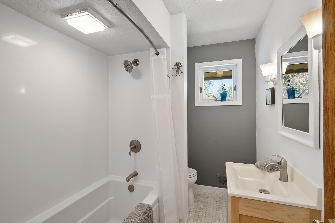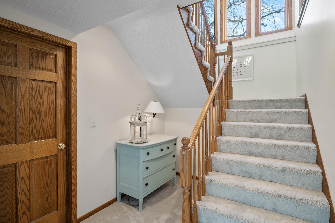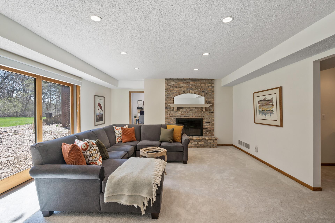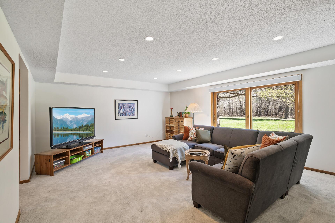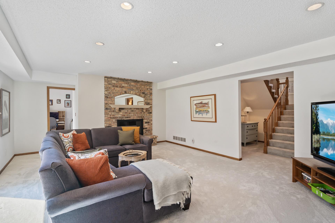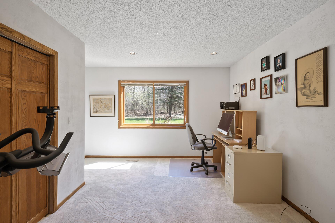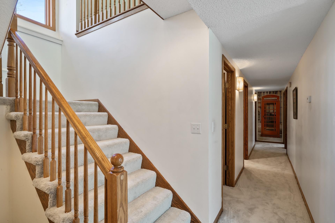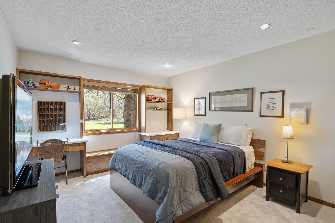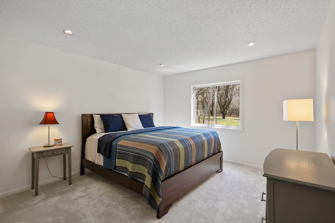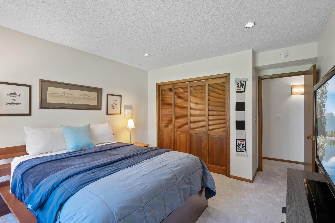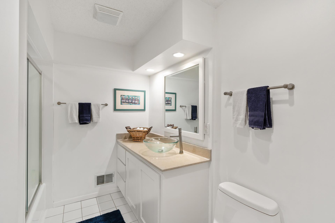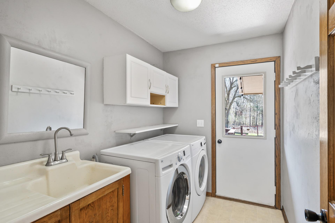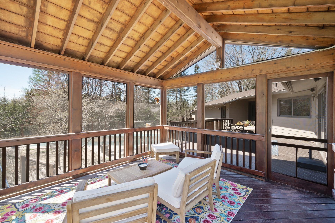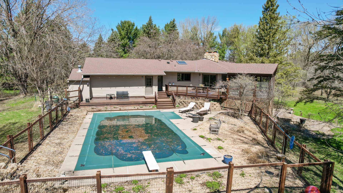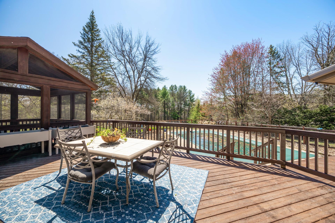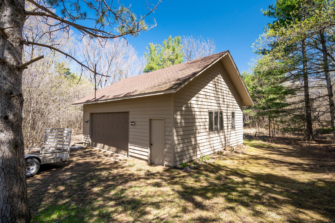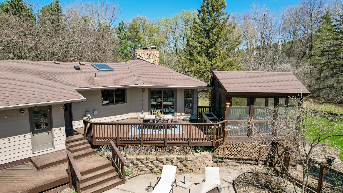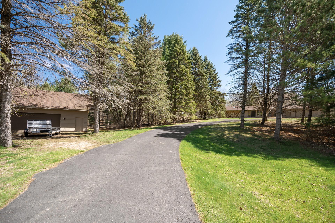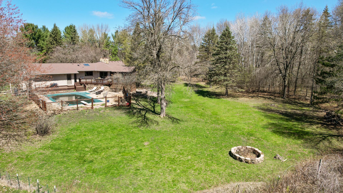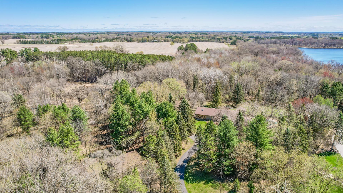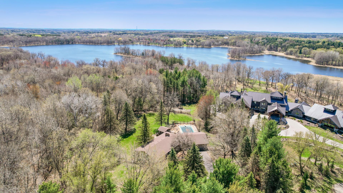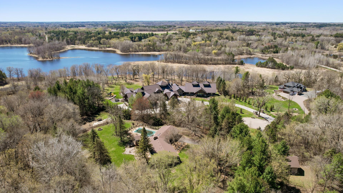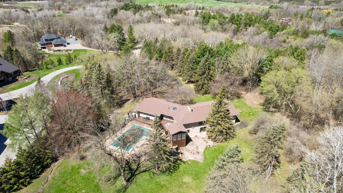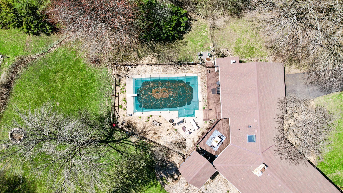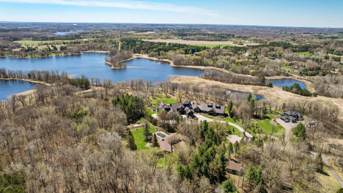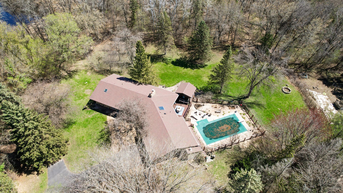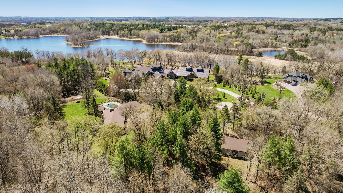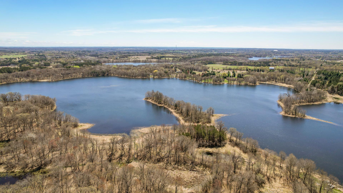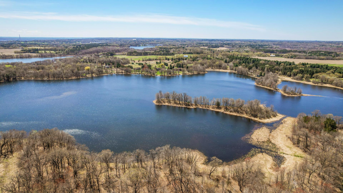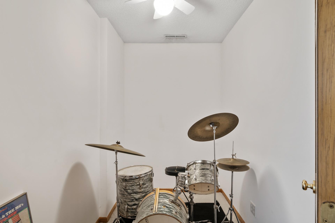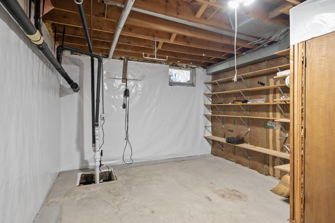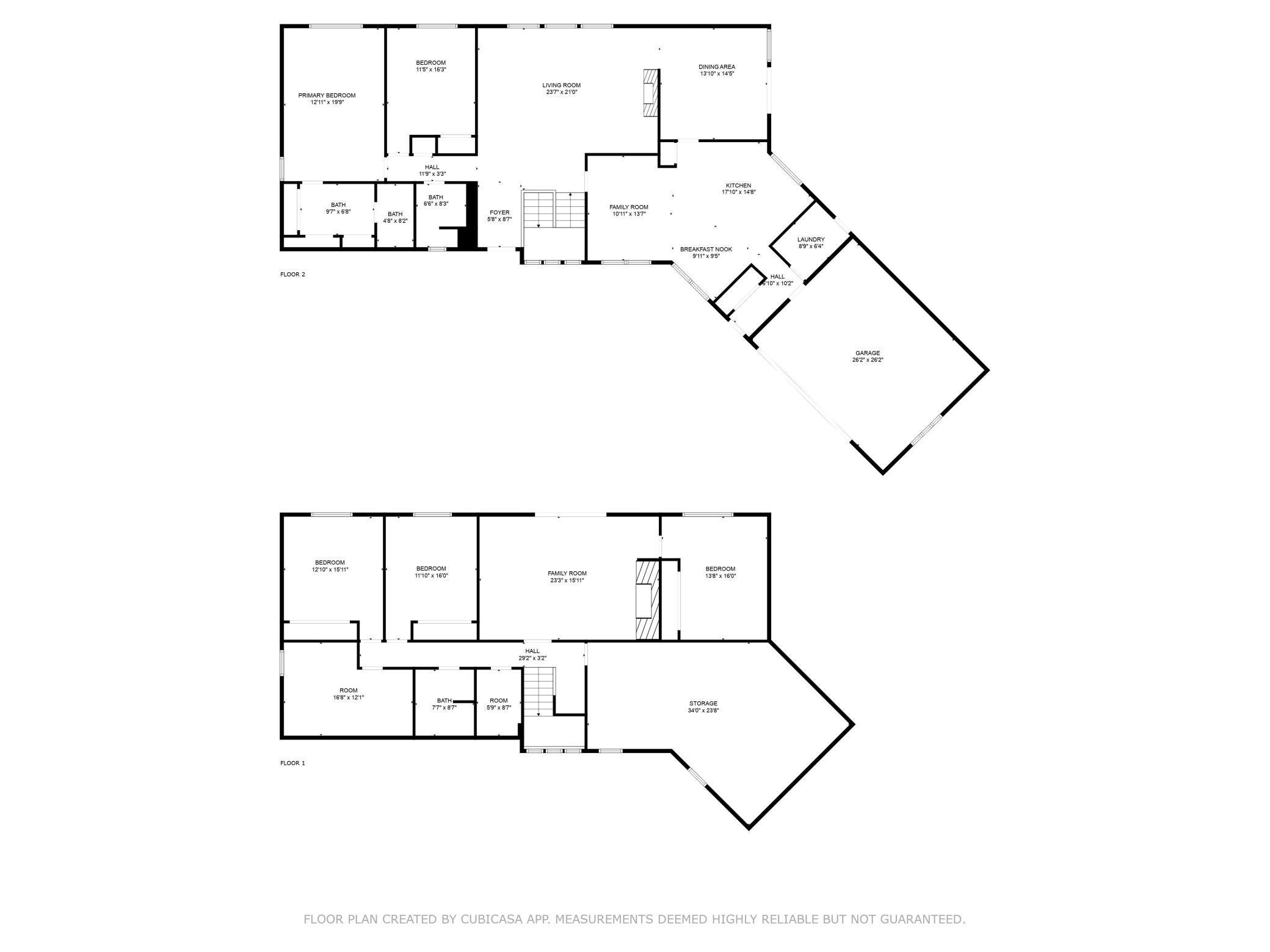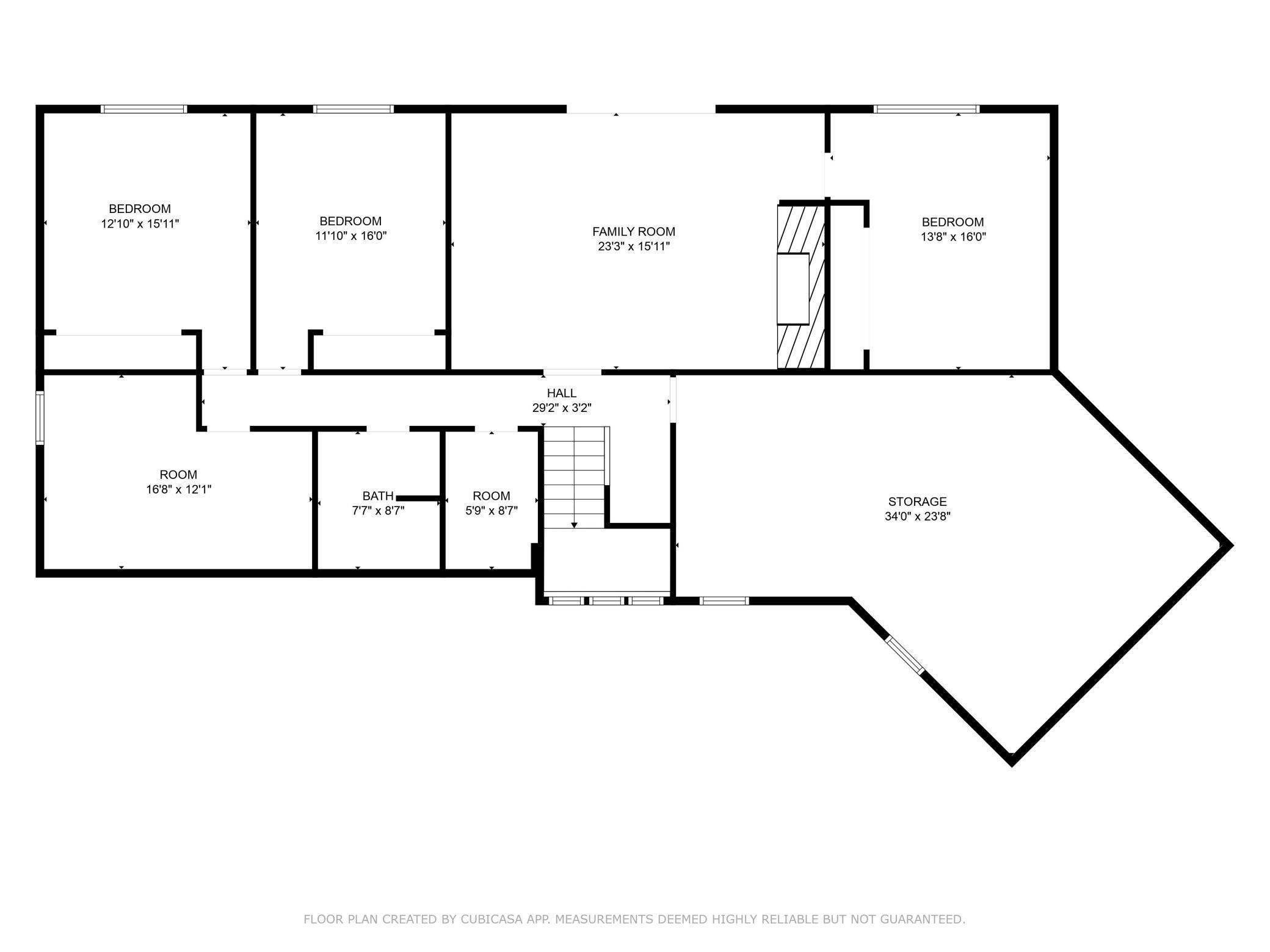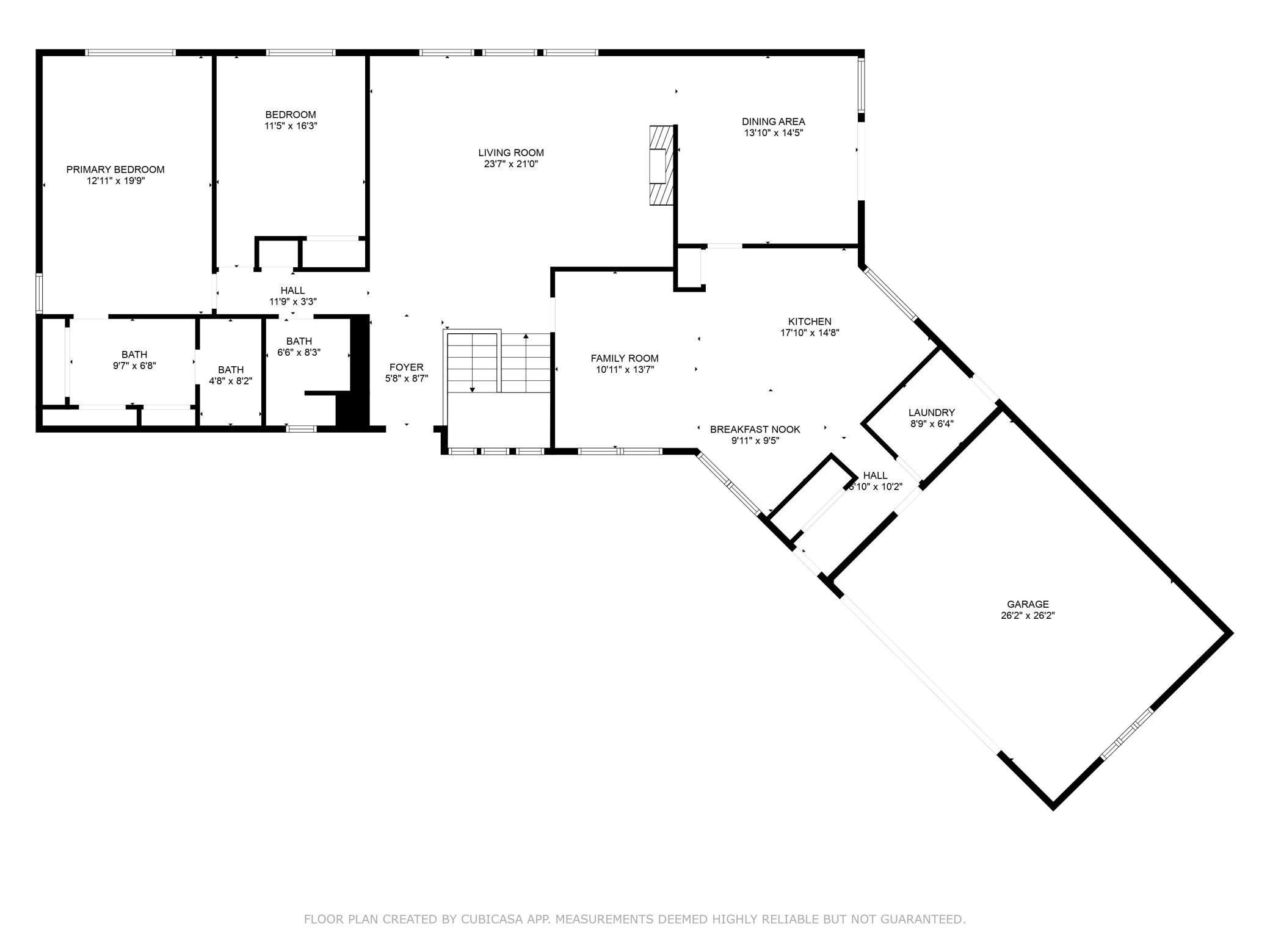
Property Listing
Description
Extensively updated and lovingly cared for 4.6-acre lot, 5-bedroom, 3-bathroom, 2-car attached car garage plus additional garage outbuilding pool home. True main level living - primary bedroom + laundry is on the main level - one story plus a walkout basement. Vaulted ceilings and huge newer windows let in an abundance of natural light. Completely updated kitchen overlooking the deck, gazebo and pool. Kitchen features stone countertops, beautiful cabinets, and modern appliances. Spacious living room with fireplace plus a dining space that is open concept to the kitchen. Attached two car garage with easy access to the pool and backyard from the garage or house. Retreat to the primary bedroom with a spacious ensuite, beautiful views and new carpeting throughout. The upper level showcases beautiful wood flooring. 2-bedrooms up, and 3-bedrooms down. All bathrooms are updated and there is even a steam shower in one! Gorgeous deck overlooking the pool and leading out to the private screened-in gazebo. Pool features brand-new liner, steps, and filter, and recently installed pool fence for added safety (2022). The yard includes mature fruit trees (apple, plum and pear), walking paths through the woods to a natural pond and leading up to Silver Lake, and extensive flat grassy areas including a firepit. The expansive backyard is a gardener’s haven with a fenced garden, complete with deer protection and water line access. This home has a host of upgrades, including a new roof with lifetime shingles (2015), gutters with a leaf filter system (2019), advanced dual heating system, and newer Anderson windows. Exterior of house has been freshly painted. A sump pump and water barrier system installed in both the lift station and bedroom (2024). Septic system to be escrowed at closing. New lift station pump & water pressure tank (2024). Newly painted exterior and barn/outbuilding, with surfaces pre-sanded for a flawless finish.Property Information
Status: Active
Sub Type: ********
List Price: $825,000
MLS#: 6645032
Current Price: $825,000
Address: 10911 Mayfield Court N, Stillwater, MN 55082
City: Stillwater
State: MN
Postal Code: 55082
Geo Lat: 45.10607
Geo Lon: -92.854285
Subdivision: Mendelmead
County: Washington
Property Description
Year Built: 1977
Lot Size SqFt: 199069.2
Gen Tax: 5746
Specials Inst: 0
High School: ********
Square Ft. Source:
Above Grade Finished Area:
Below Grade Finished Area:
Below Grade Unfinished Area:
Total SqFt.: 4244
Style: Array
Total Bedrooms: 5
Total Bathrooms: 3
Total Full Baths: 2
Garage Type:
Garage Stalls: 4
Waterfront:
Property Features
Exterior:
Roof:
Foundation:
Lot Feat/Fld Plain:
Interior Amenities:
Inclusions: ********
Exterior Amenities:
Heat System:
Air Conditioning:
Utilities:


