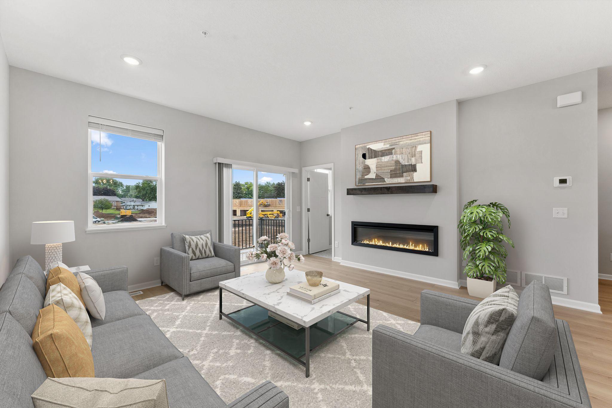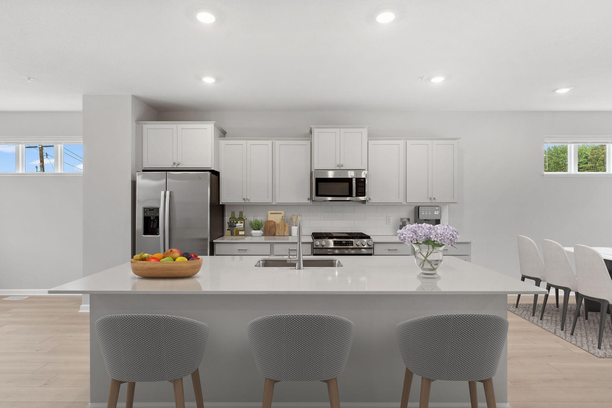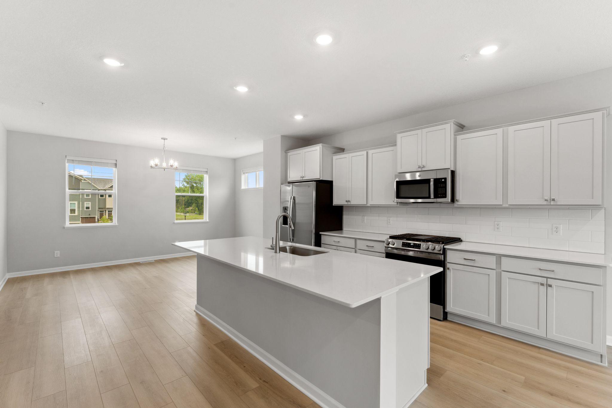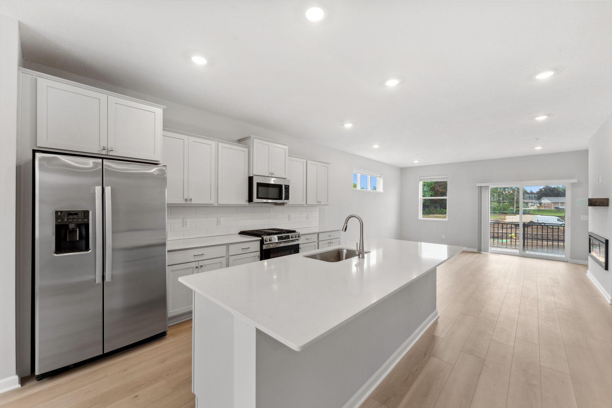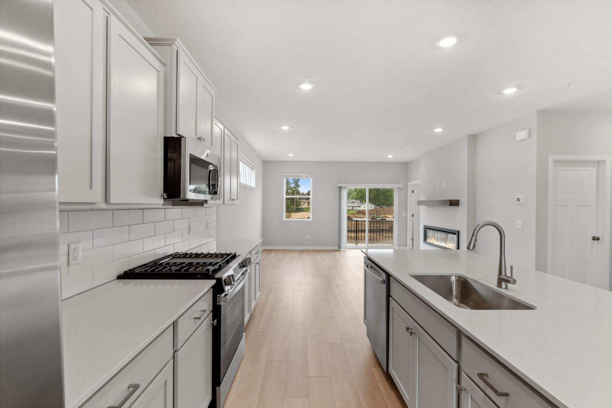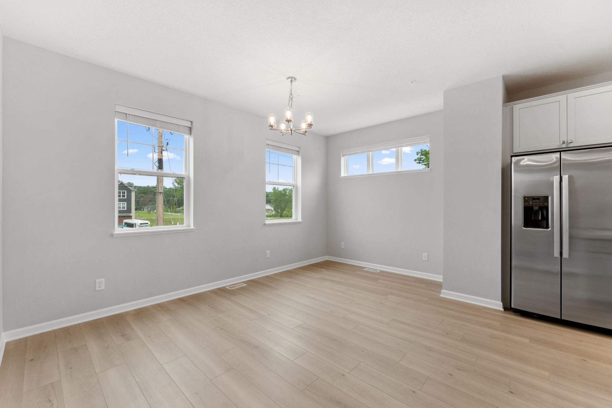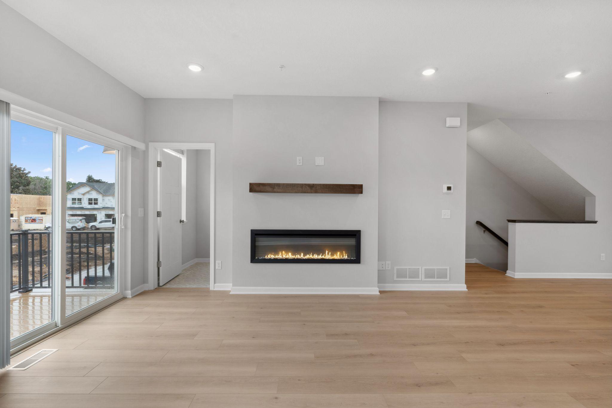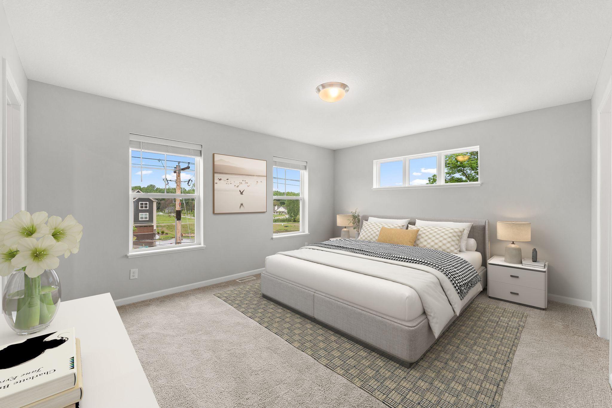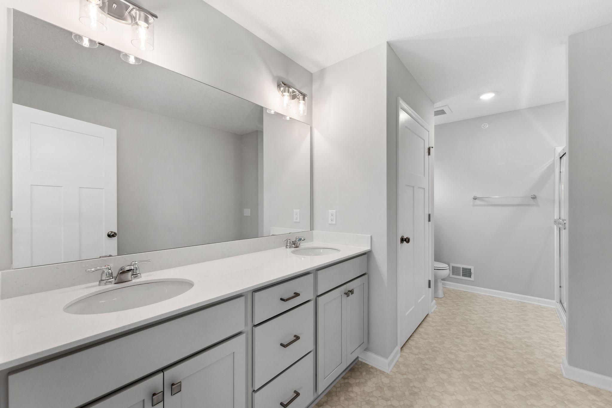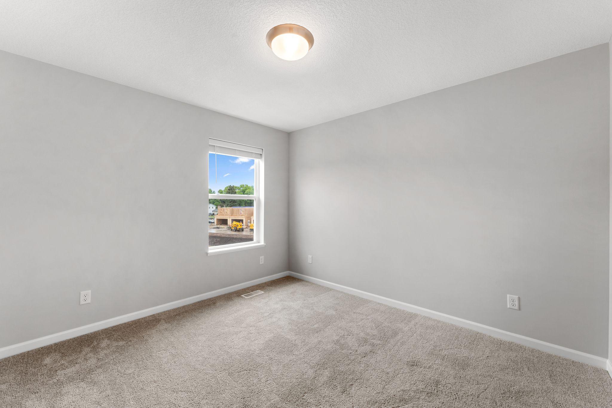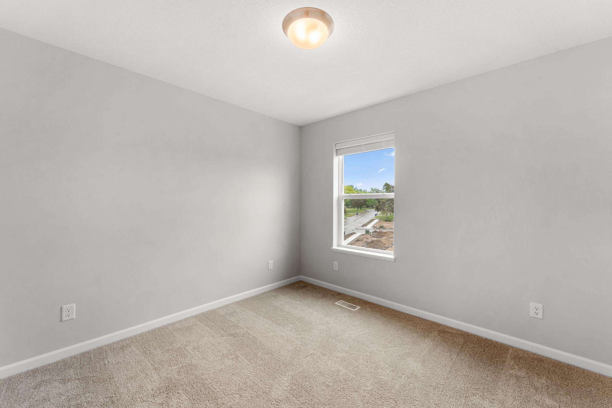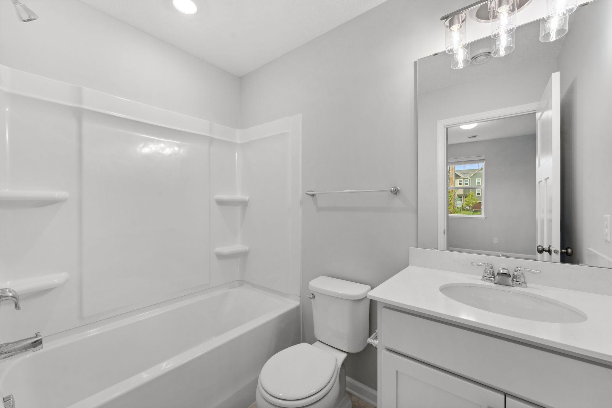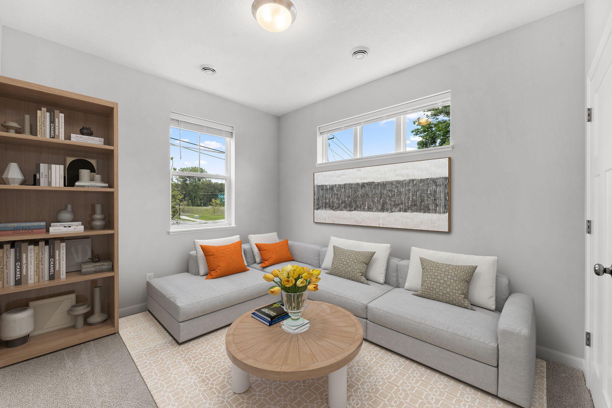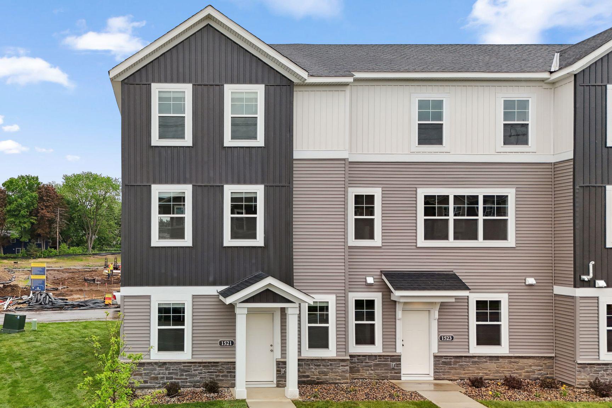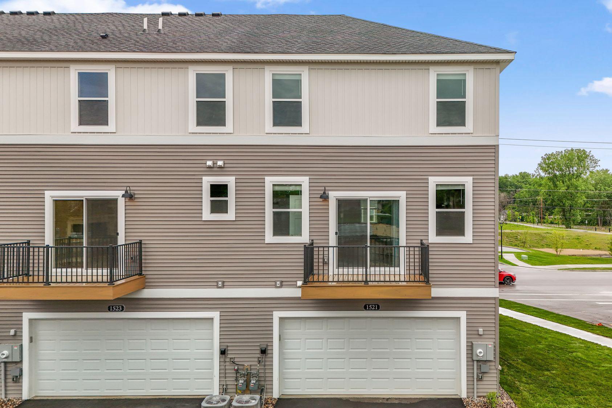
Property Listing
Description
Ready NOW! 4.875% (FHA) fixed rate 5.6272% APR available. plus up to $5k closing costs. Other financing options available with our affiliated lender. Ask for details. Welcome to 1521 Traverse Lane, a stunning 3-story new construction townhome in the heart of West St. Paul, MN. Incredible opportunity for a 4 bed 4 bathroom end unit townhome! Coupled with our reduced interest rate promotion, don't miss your opportunity here! This open-concept floorplan enhances natural light and flow throughout. The main living area connects the kitchen, dining space, and living room, offering a perfect setting for casual relaxation or entertaining guests. At the heart of this home is the chef-inspired kitchen. Boasting a central island for added workspace and gathering, this space is as functional as it is stylish. High-end finishes and sleek cabinetry elevate the design, making it a standout feature of the home. The luxurious owner’s suite provides a private retreat with a spa-like en-suite bathroom. Highlights include a dual-sink vanity, elegant fixtures, and a spacious layout that ensures relaxation and convenience. With 2,194 square feet of living space, this townhome offers the flexibility to accommodate various lifestyles. The additional bedrooms are well-appointed, perfect for guests, a home office, or personal hobbies. A 2-car garage adds convenience to everyday living. Modern living awaits at 1521 Traverse Lane—where style meets functionality in a prime location.Property Information
Status: Active
Sub Type: ********
List Price: $435,000
MLS#: 6643684
Current Price: $435,000
Address: 1521 Traverse Lane, West Saint Paul, MN 55118
City: West Saint Paul
State: MN
Postal Code: 55118
Geo Lat: 44.900335
Geo Lon: -93.070133
Subdivision: Thompson Square East
County: Dakota
Property Description
Year Built: 2025
Lot Size SqFt: 1742.4
Gen Tax: 0
Specials Inst: 0
High School: ********
Square Ft. Source:
Above Grade Finished Area:
Below Grade Finished Area:
Below Grade Unfinished Area:
Total SqFt.: 2194
Style: Array
Total Bedrooms: 4
Total Bathrooms: 4
Total Full Baths: 2
Garage Type:
Garage Stalls: 2
Waterfront:
Property Features
Exterior:
Roof:
Foundation:
Lot Feat/Fld Plain:
Interior Amenities:
Inclusions: ********
Exterior Amenities:
Heat System:
Air Conditioning:
Utilities:


