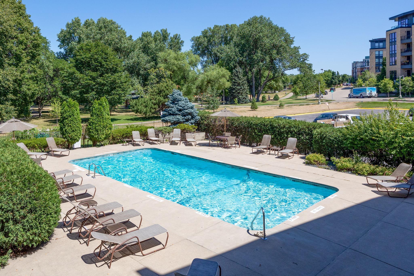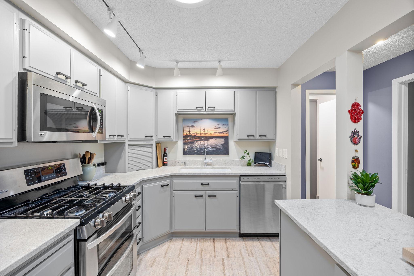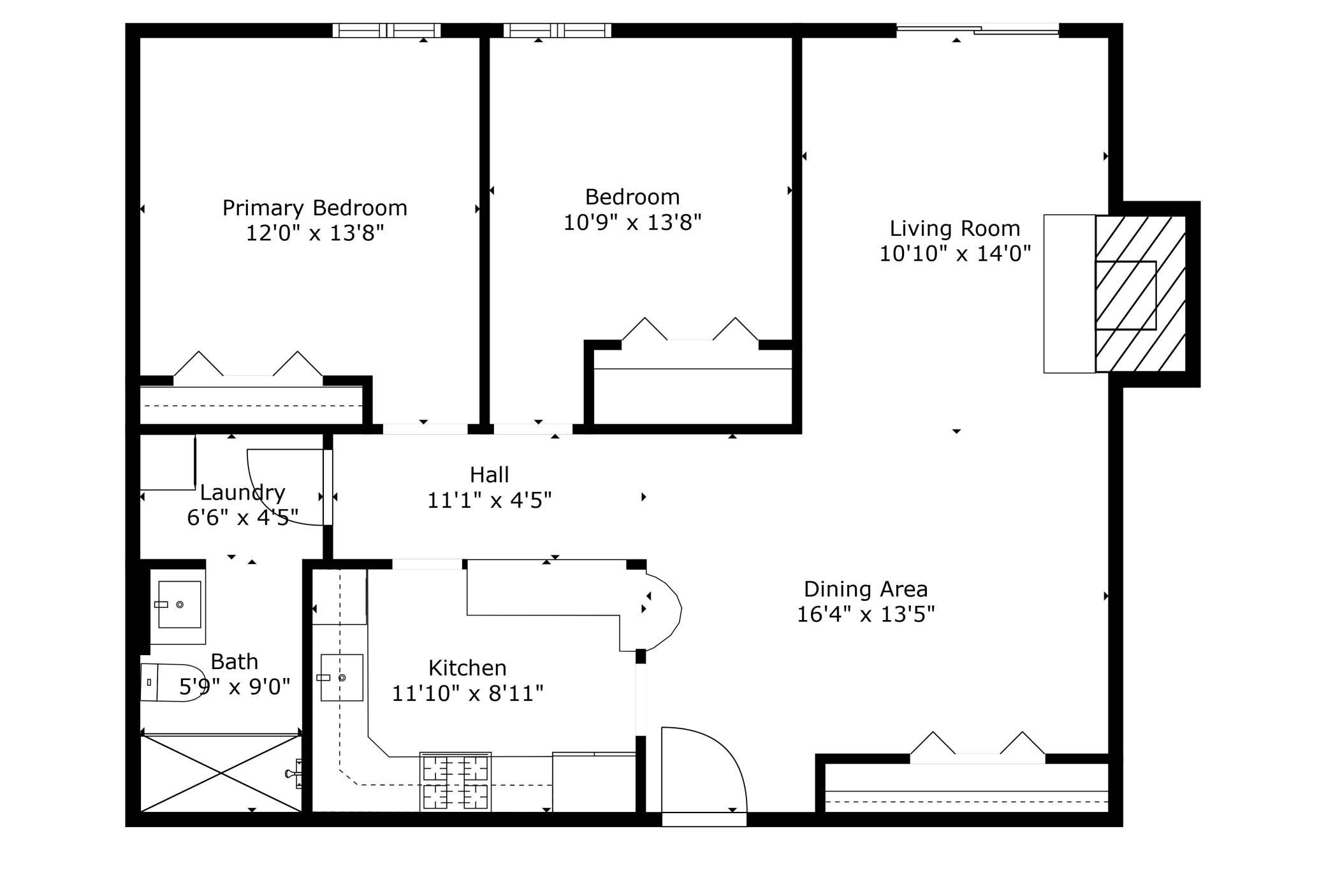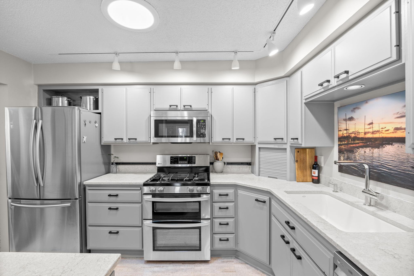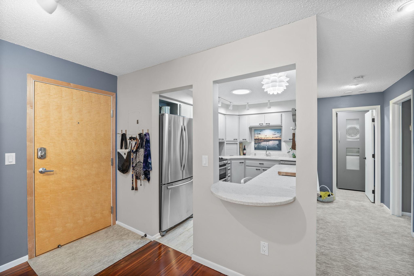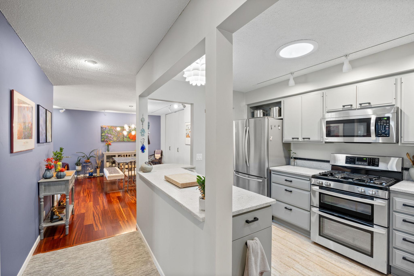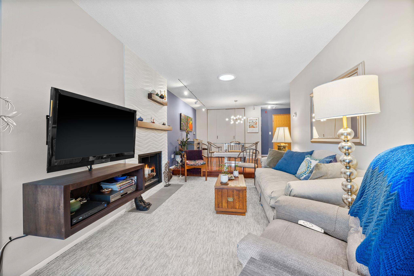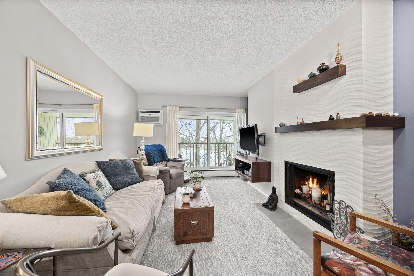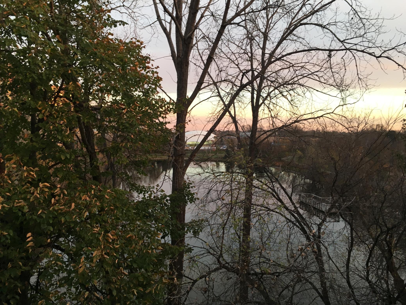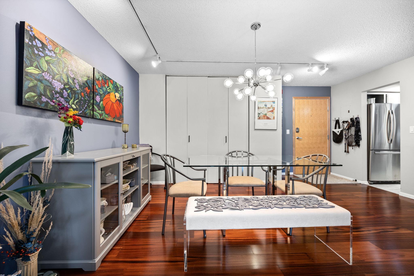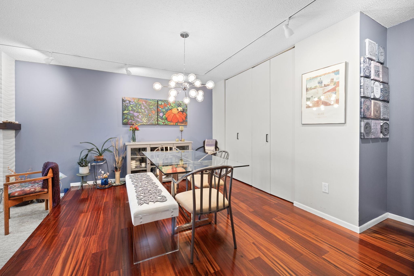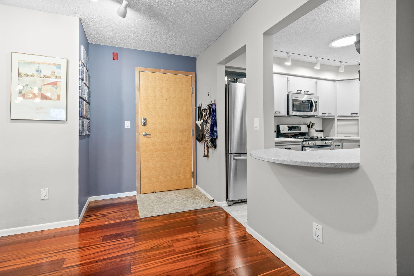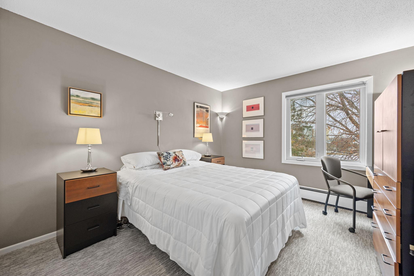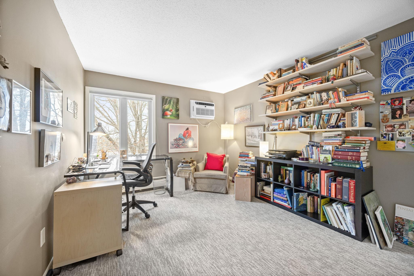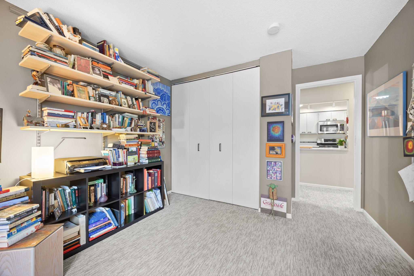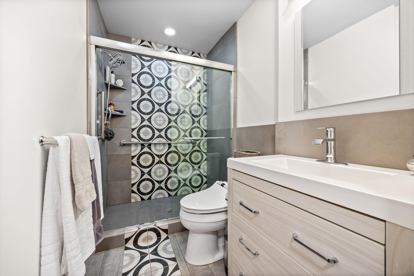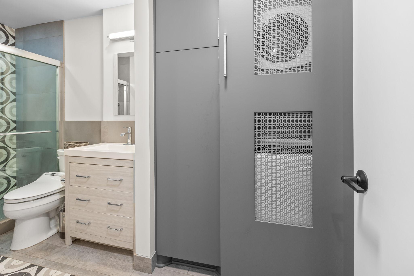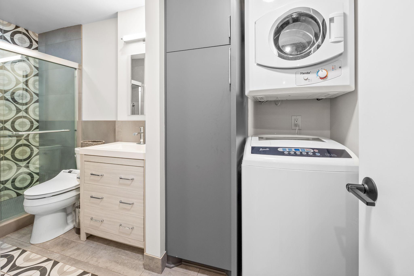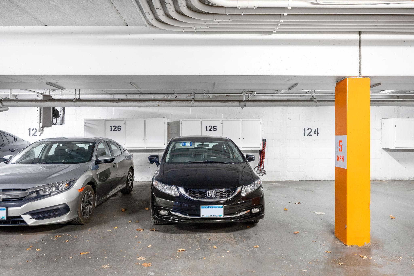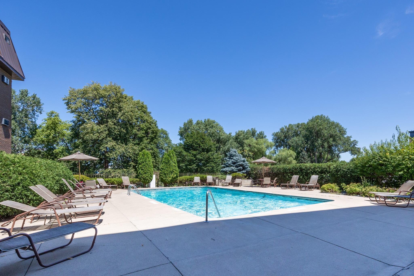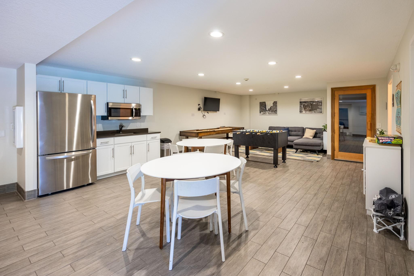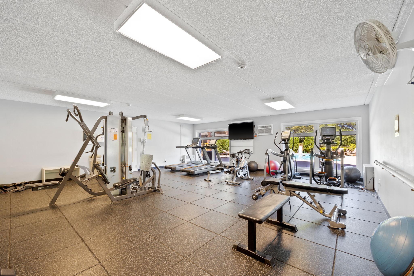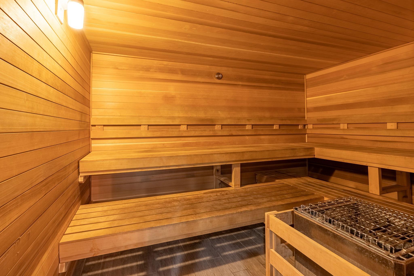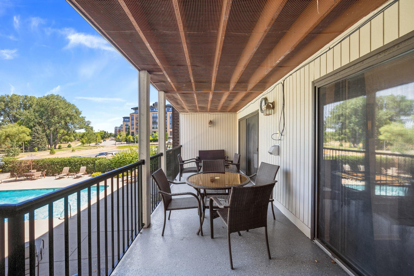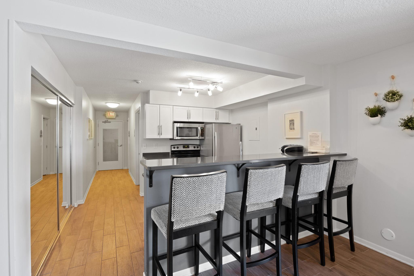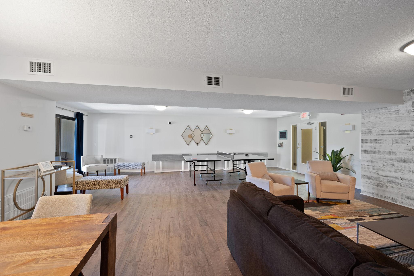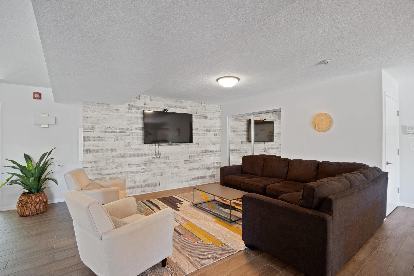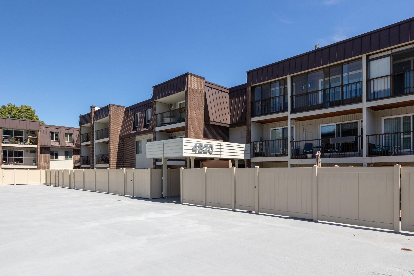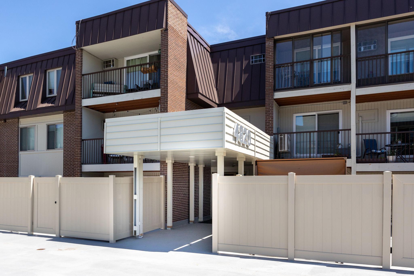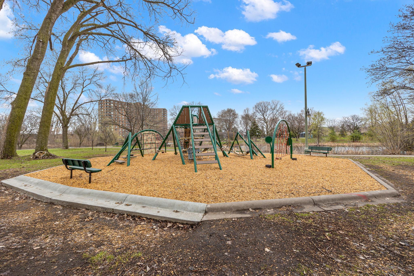
Property Listing
Description
Rarely available lake-view, top-floor condo unit in the highly sought-after Wolfe Lake Condo complex. This unit features 2 bedrooms, 1 bathroom, 1 heated underground parking stall (#125) with storage in front of the parking space, and an additional storage unit. Enjoy complete privacy and tranquility as the unit is located on the top floor, on the lake side of the building, away from the parking lot and street noise. The condo was fully remodeled recently and includes new carpet, fresh paint, an in-unit washer and dryer, a remodeled kitchen and bathroom, a refinished fireplace with designer tile, new countertops, and more. The generously sized balcony is perfect for relaxing and enjoying the beautiful views of nature, birds, and Wolfe Lake. The spacious floor plan is enhanced by two solar tubes in the living and kitchen, adding natural light. The condo building amenities include an outdoor pool, a party room, a game room, an exercise room, a sauna, and walking trails throughout the park. Additional parking is available outside for extra vehicles, and there is ample visitor parking in two large parking lots. Association dues cover cable, internet, heat, parking, hot water, exercise room, pool, sauna, community room, game room, outside grills, and community gardens. The condo is within walking distance of restaurants, grocery stores (Byerly's, Trader Joe’s, and Fresh Thyme), shopping, healthcare, and quick highway access.Property Information
Status: Active
Sub Type:
List Price: $299,000
MLS#: 6637091
Current Price: $299,000
Address: 4820 Park Commons Drive, 319, Minneapolis, MN 55416
City: Minneapolis
State: MN
Postal Code: 55416
Geo Lat: 44.933516
Geo Lon: -93.343638
Subdivision: Condo 0203 Wolfe Lake Condomin
County: Hennepin
Property Description
Year Built: 1971
Lot Size SqFt: 157687.2
Gen Tax: 2586
Specials Inst: 0
High School: ********
Square Ft. Source:
Above Grade Finished Area:
Below Grade Finished Area:
Below Grade Unfinished Area:
Total SqFt.: 945
Style: Array
Total Bedrooms: 2
Total Bathrooms: 1
Total Full Baths: 0
Garage Type:
Garage Stalls: 1
Waterfront:
Property Features
Exterior:
Roof:
Foundation:
Lot Feat/Fld Plain: Array
Interior Amenities:
Inclusions: ********
Exterior Amenities:
Heat System:
Air Conditioning:
Utilities:


