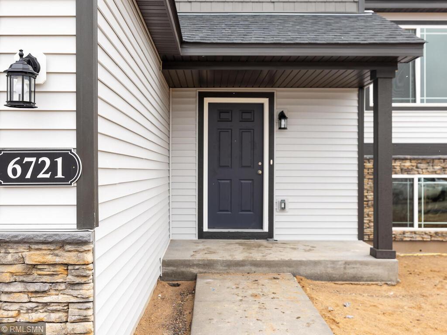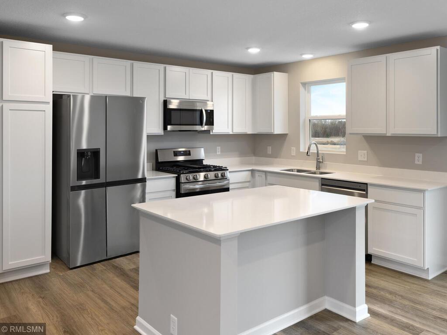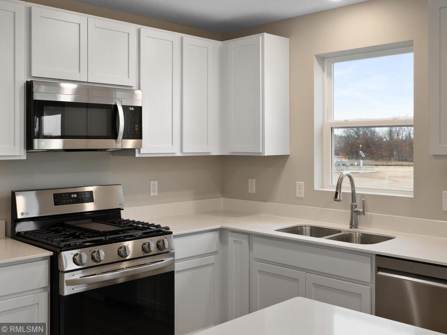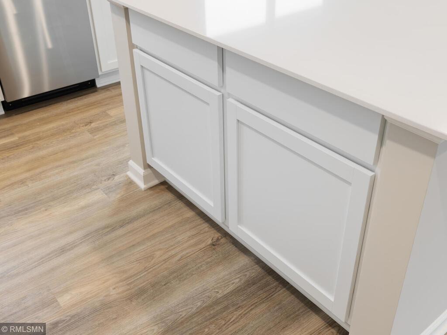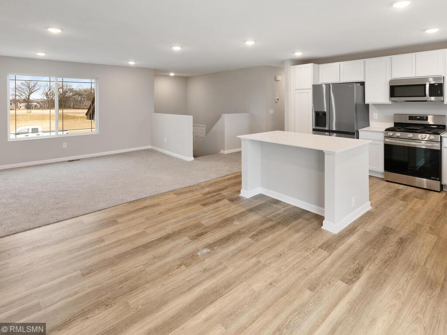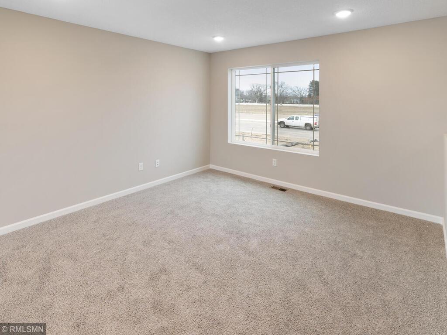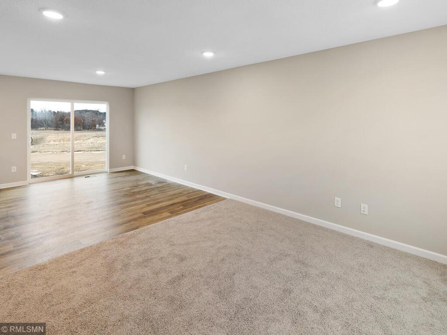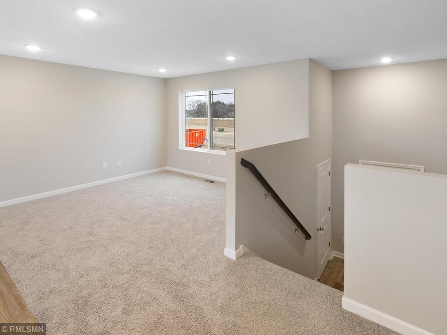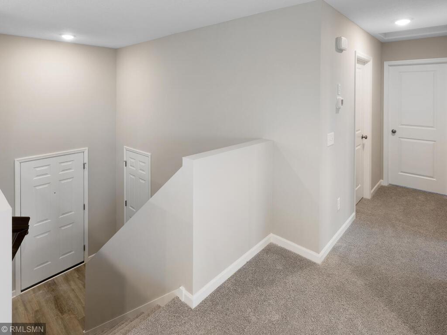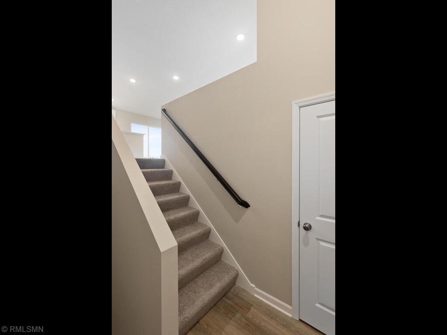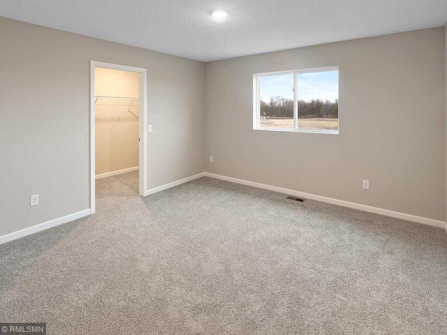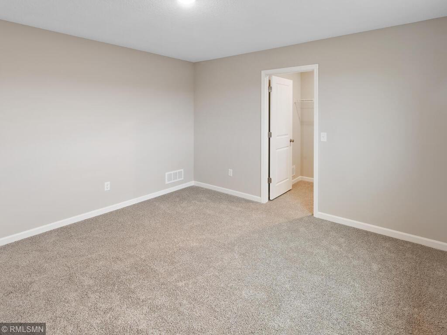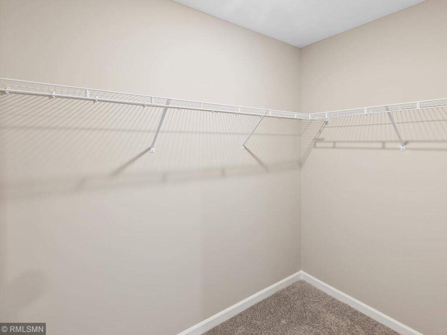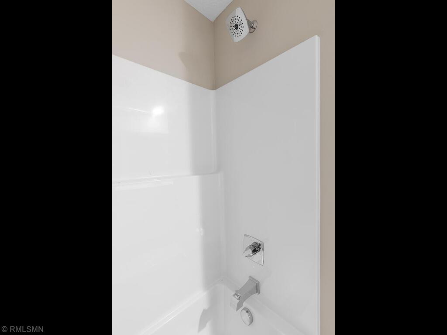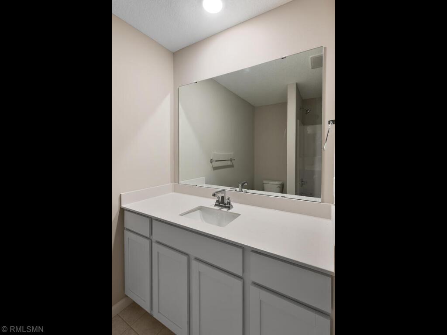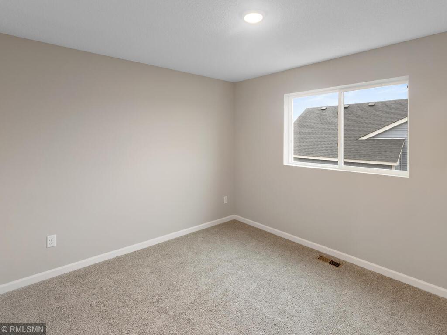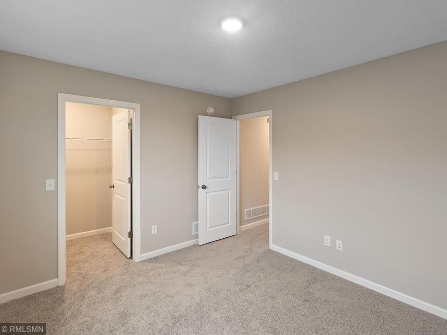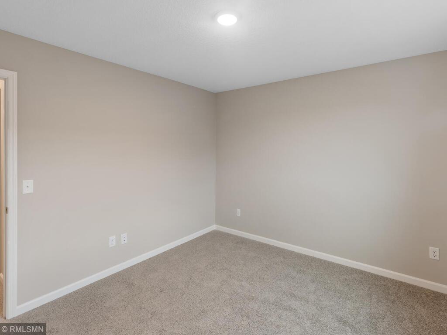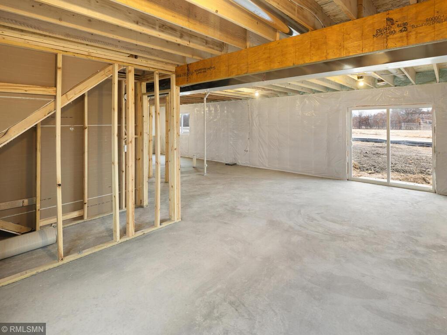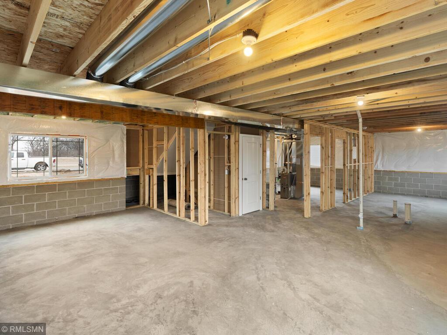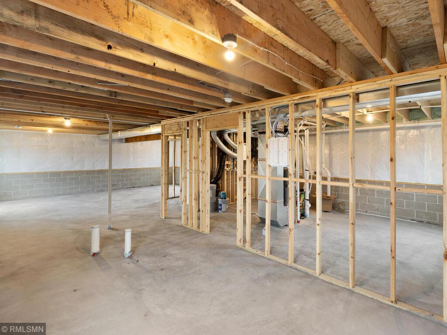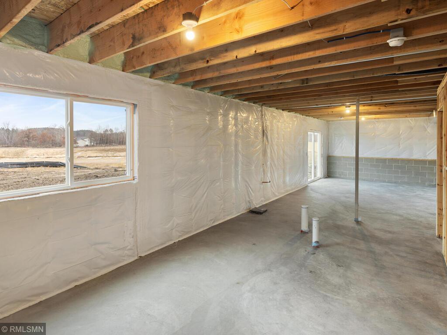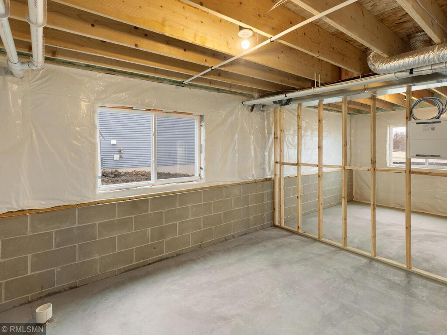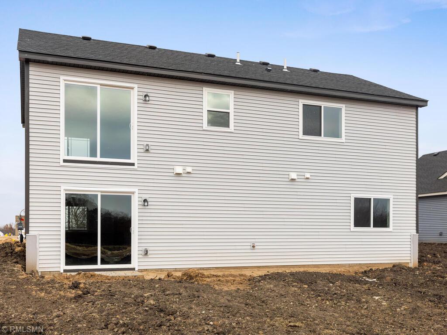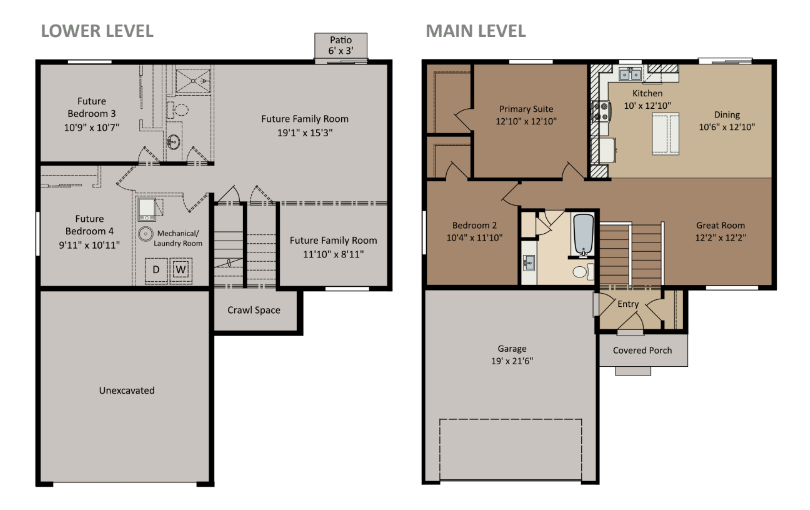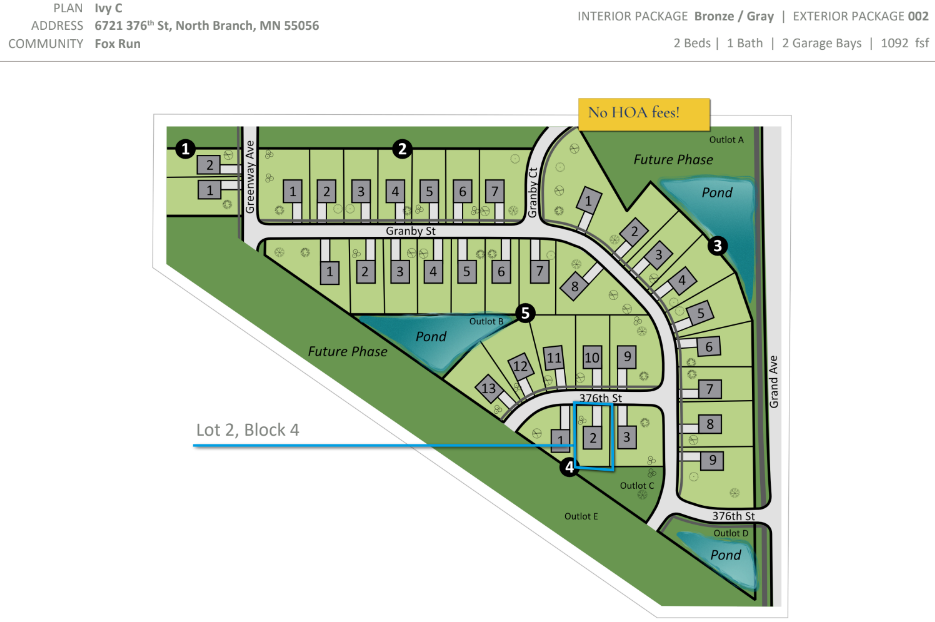
Property Listing
Description
Home is under construction offering an estimated Jan move-in. Highlights include an unfinished walkout lower level, stone accents. The Ivy floor plan is a modern styled split level home in a thoughtfully crafted open-concept plan. Kitchen highlights include a spacious center island, window overlooking the backyard, stainless steel appliances, quartz countertops, & white cabinets. Main level bedrooms offer walk-in closets. Spacious walkout lower level is ready for future finish including a future family room, 3rd & 4th bedrooms & additional bath. Sod, irrigation, & front yard landscaping included. **Address may not be found in GPS. To get to property, enter coordinates 45.493621, -92.971530 into your GPS device** Inquire about Seller's contribution to closing costs using their preferred lender & title company. Photos & renderings may not depict actual material & finishes included. All measurements are approximate.Property Information
Status: Active
Sub Type:
List Price: $329,900
MLS#: 6636219
Current Price: $329,900
Address: 6721 376th Street, North Branch, MN 55056
City: North Branch
State: MN
Postal Code: 55056
Geo Lat: 45.494014
Geo Lon: -92.971873
Subdivision: Fox Run
County: Chisago
Property Description
Year Built: 2024
Lot Size SqFt: 8712
Gen Tax: 0
Specials Inst: 0
High School: ********
Square Ft. Source:
Above Grade Finished Area:
Below Grade Finished Area:
Below Grade Unfinished Area:
Total SqFt.: 1980
Style: Array
Total Bedrooms: 2
Total Bathrooms: 1
Total Full Baths: 1
Garage Type:
Garage Stalls: 2
Waterfront:
Property Features
Exterior:
Roof:
Foundation:
Lot Feat/Fld Plain: Array
Interior Amenities:
Inclusions: ********
Exterior Amenities:
Heat System:
Air Conditioning:
Utilities:



