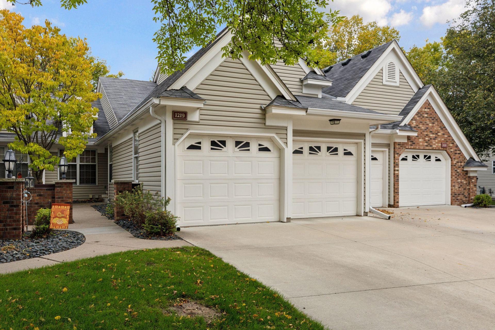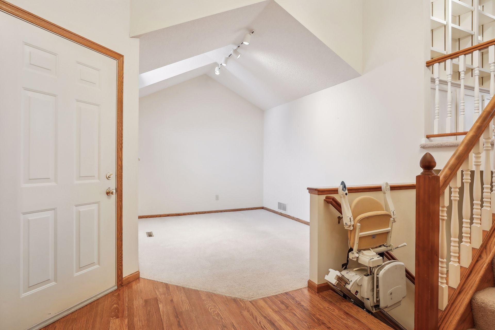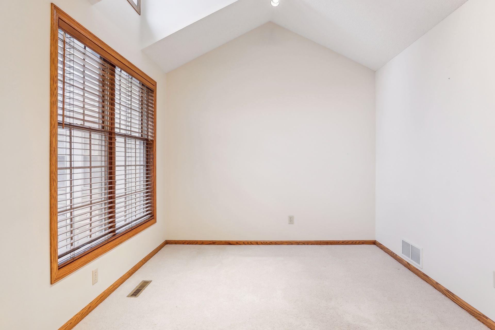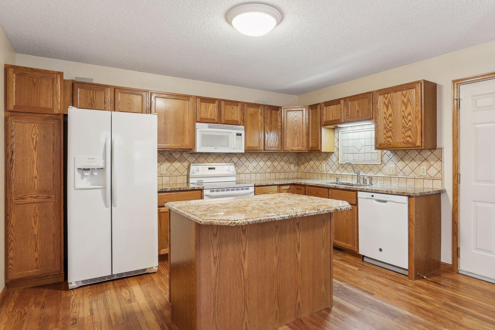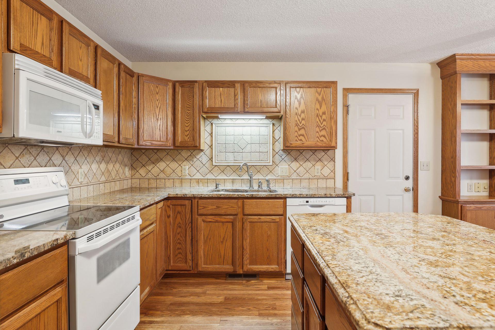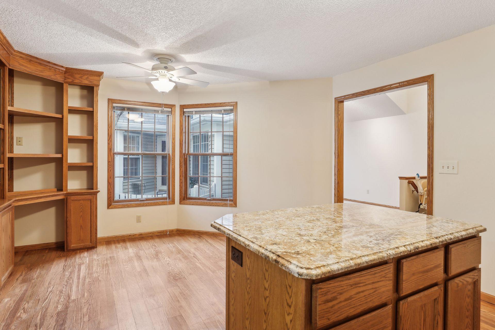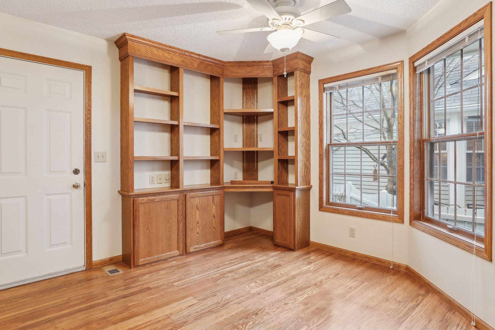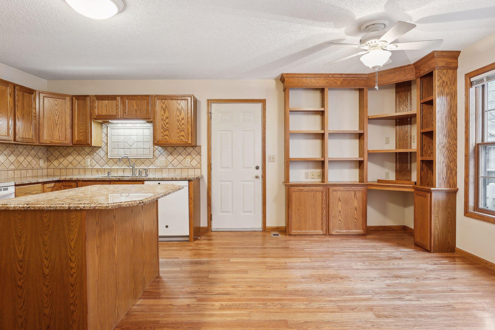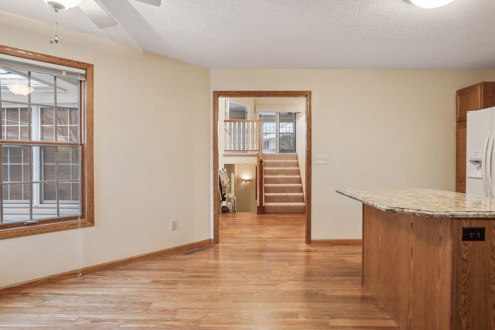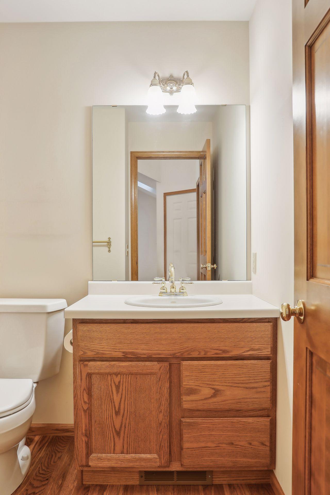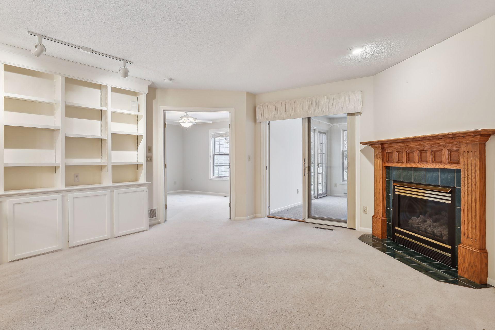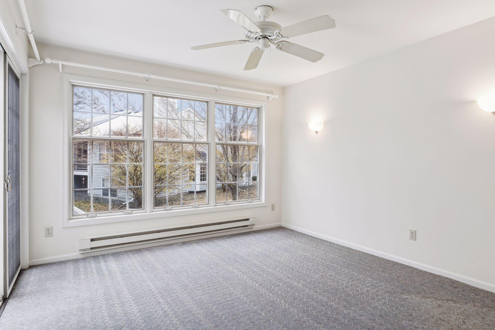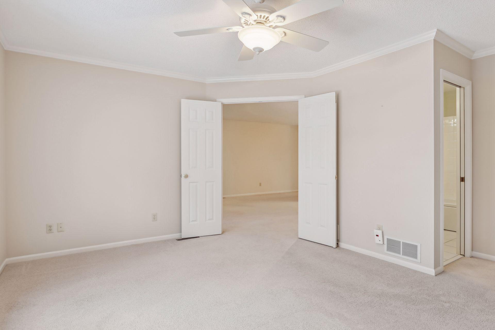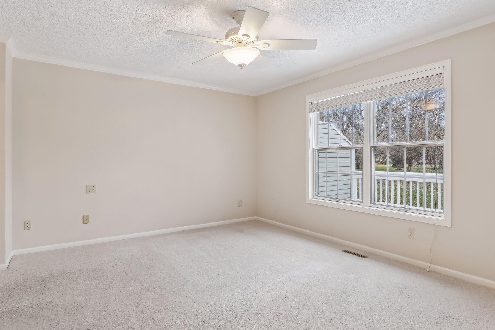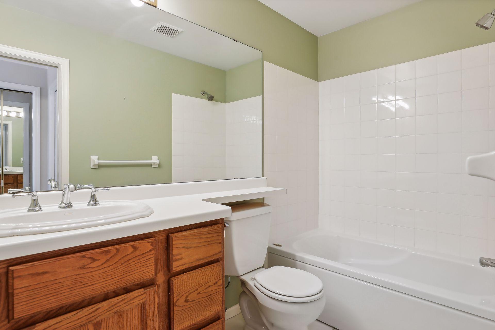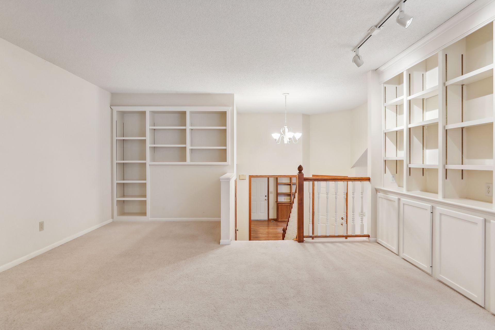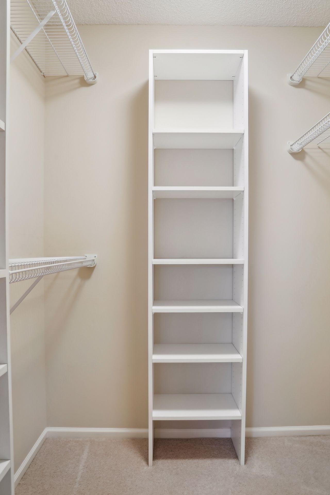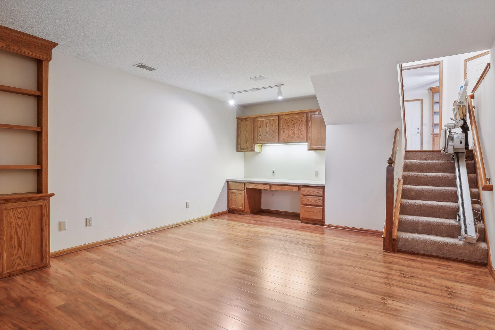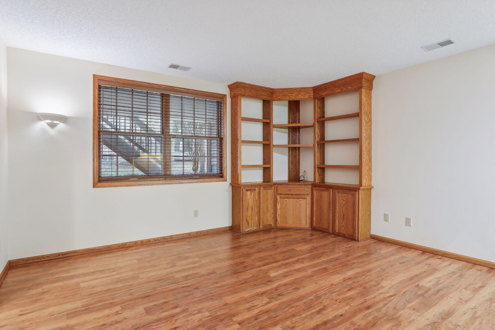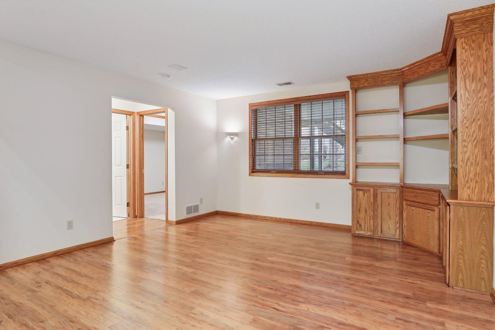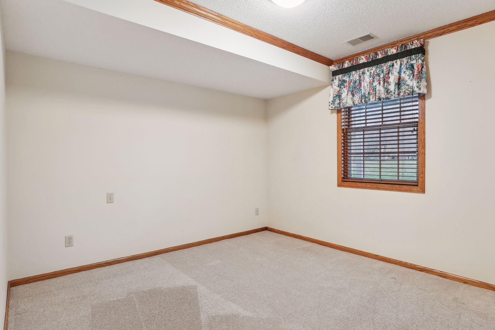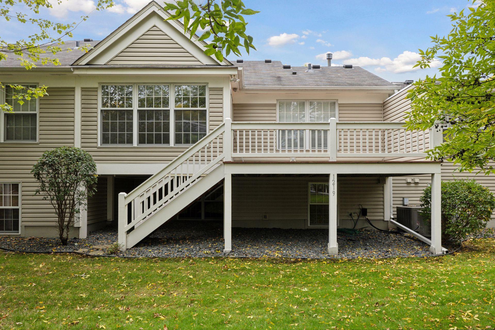
Property Listing
Description
Welcome to this conveniently located, maintenance-free townhome! The foyer impresses with a 12-foot ceiling and beautiful hardwood floors that flow into the kitchen and main-level half bath. Adjacent to the entrance is a vaulted dining room or flex space, offering versatility to suit your needs. The kitchen features elegant granite counters, a spacious island, and built-in storage in the breakfast area. The great room boasts a cozy gas fireplace, custom built-ins, and a bookcase, creating a warm and inviting space. It flows seamlessly into the spacious four-season sunroom, which opens to a large deck with stairs leading to the rear yard. The home also has built-in speakers, allowing you to enjoy music throughout the space. The spacious owner's suite is a true retreat. It has double doors, a walk-in closet featuring a closet system, and a private bath. The lower level offers a generously sized family room with hardwood floors and built-ins, a three-quarter bath, a second bedroom, and a laundry room with access to the mechanical area. Additional storage is available in the crawlspace beneath the main level & Recent mechanical updates, neutral paint, carpet, and tiles that have been well cared for ensure the home is move-in ready. Don't miss this exceptional opportunity & schedule your showing today!Property Information
Status: Active
Sub Type:
List Price: $315,000
MLS#: 6635614
Current Price: $315,000
Address: 1219 Pond View Lane, Saint Paul, MN 55110
City: Saint Paul
State: MN
Postal Code: 55110
Geo Lat: 45.069992
Geo Lon: -93.049434
Subdivision: Birch Lake Ponds Three
County: Ramsey
Property Description
Year Built: 1994
Lot Size SqFt: 2613.6
Gen Tax: 4388
Specials Inst: 0
High School: ********
Square Ft. Source:
Above Grade Finished Area:
Below Grade Finished Area:
Below Grade Unfinished Area:
Total SqFt.: 1901
Style: Array
Total Bedrooms: 2
Total Bathrooms: 3
Total Full Baths: 1
Garage Type:
Garage Stalls: 2
Waterfront:
Property Features
Exterior:
Roof:
Foundation:
Lot Feat/Fld Plain: Array
Interior Amenities:
Inclusions: ********
Exterior Amenities:
Heat System:
Air Conditioning:
Utilities:


