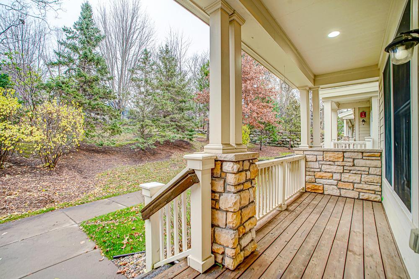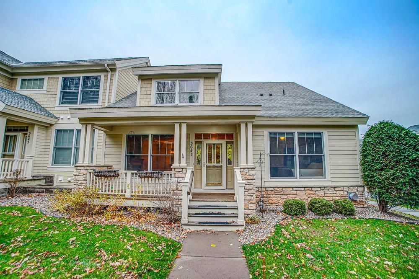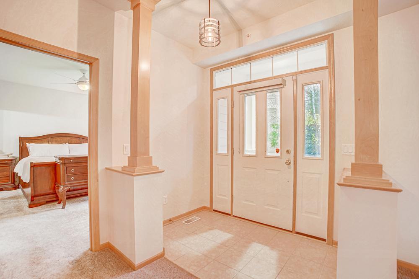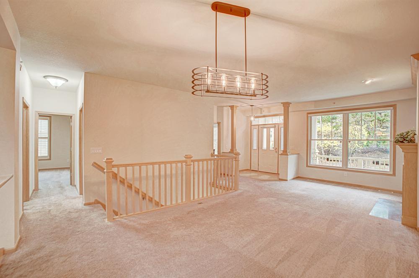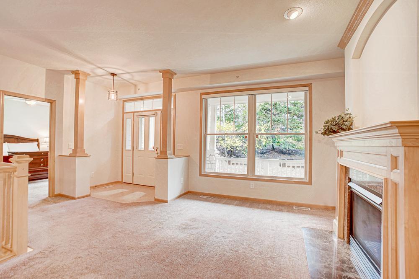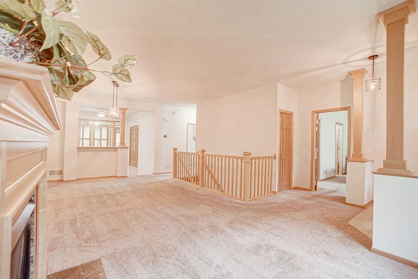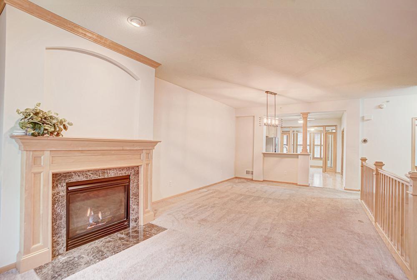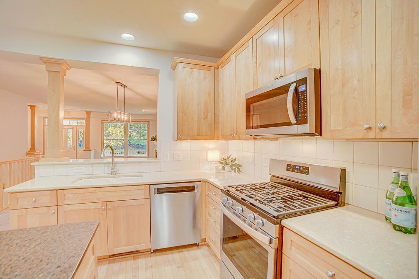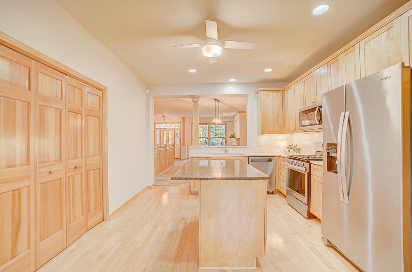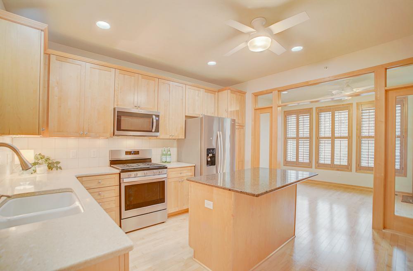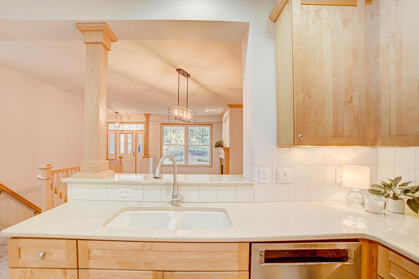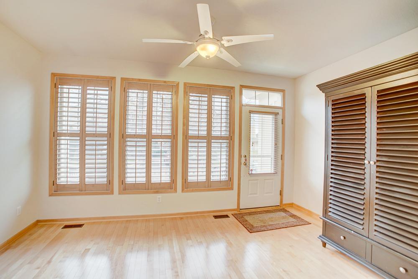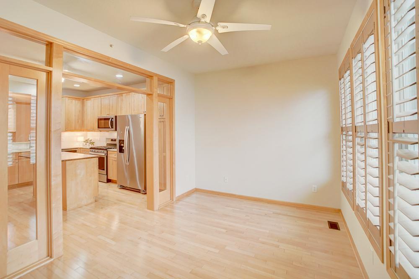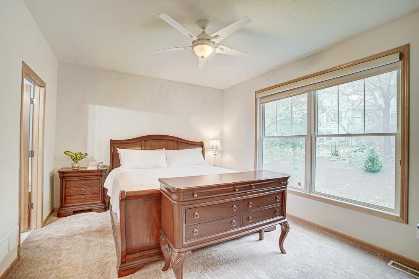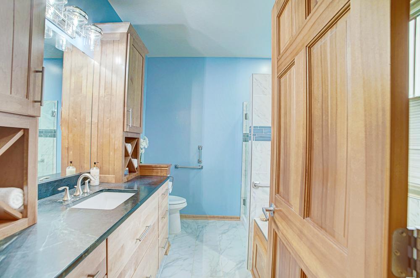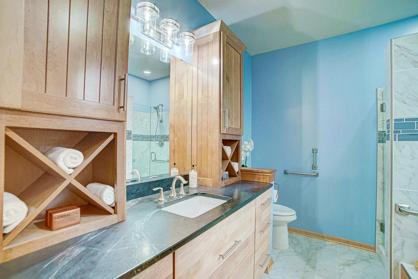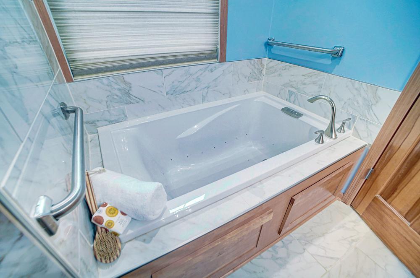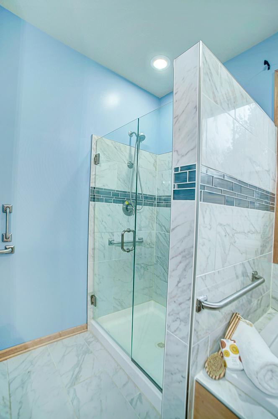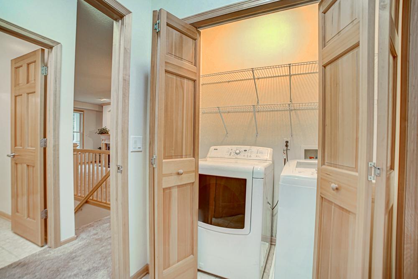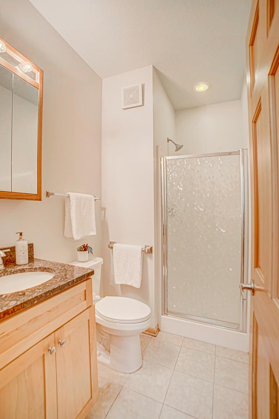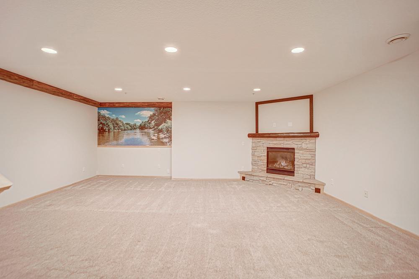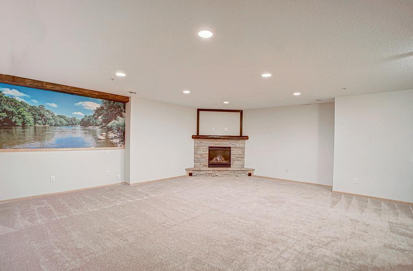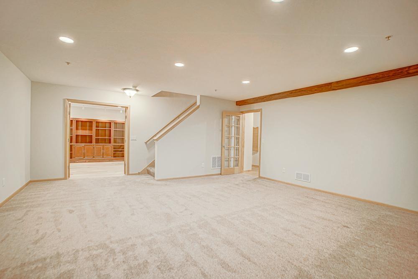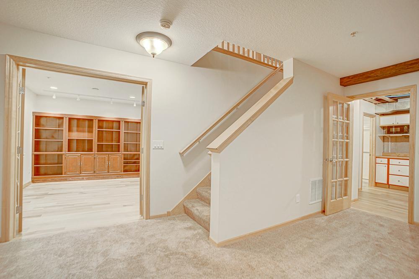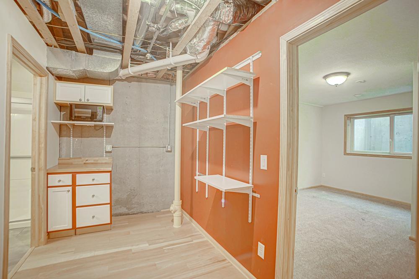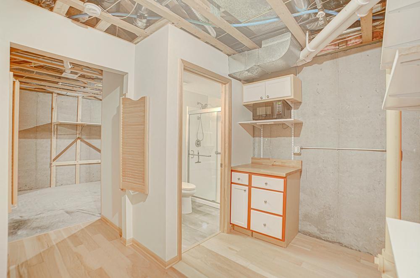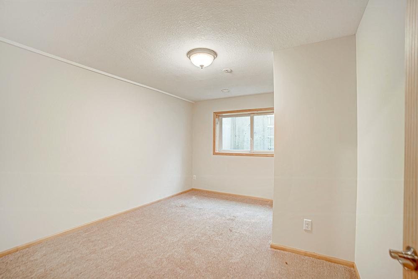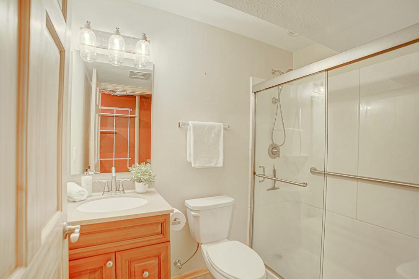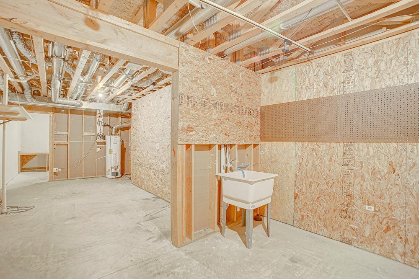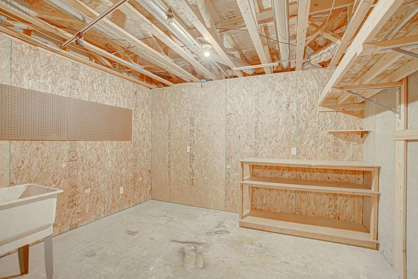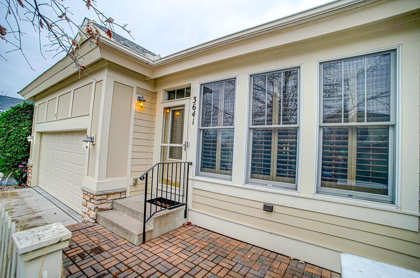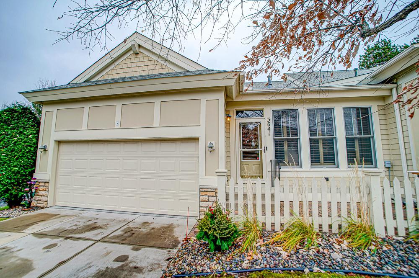
Property Listing
Description
Welcome to this move-in-ready end unit townhome where convenience and charm come together to make for an easy transition from your current home to the easy living of a town home setting. This single-level home in a quiet neighborhood is just a short walk from Liberty Village and minutes from Stillwater’s downtown. The main floor features everything you need! A laundry, and two bedrooms, including a private primary suite that offers a soaking tub, and a separate tile shower with a glass door. Another ¾ bathroom and bedroom is perfectly placed for added convenience. The kitchen is so inviting, with a center island, newer appliances, and plenty of cabinetry and counter space. It flows into the sunroom, filling the space with natural light. The dining room connects seamlessly to the living room, which is anchored by a gas fireplace that creates a comfortable and welcoming atmosphere. Step outside to the porch, where you’ll find a private, tree-lined view—a perfect spot to relax and enjoy the peace and quiet. The lower level offers a large family room with another gas fireplace and plenty of room for entertaining! It also includes a third bedroom, a ¾ bathroom with a glass-enclosed shower, and an office with French doors and built-ins. With a practical layout, plenty of light, and ample storage, this home is as functional as it is inviting. Nearby walking trails, easy access to Highway 36, and close proximity to shopping and dining make this location ideal!Property Information
Status: Active
Sub Type:
List Price: $485,000
MLS#: 6634887
Current Price: $485,000
Address: 3641 Pine Hollow Place, Stillwater, MN 55082
City: Stillwater
State: MN
Postal Code: 55082
Geo Lat: 45.054022
Geo Lon: -92.861004
Subdivision: Liberty on the Lake
County: Washington
Property Description
Year Built: 2006
Lot Size SqFt: 3049.2
Gen Tax: 5000
Specials Inst: 3
High School: ********
Square Ft. Source:
Above Grade Finished Area:
Below Grade Finished Area:
Below Grade Unfinished Area:
Total SqFt.: 2854
Style: Array
Total Bedrooms: 3
Total Bathrooms: 3
Total Full Baths: 1
Garage Type:
Garage Stalls: 2
Waterfront:
Property Features
Exterior:
Roof:
Foundation:
Lot Feat/Fld Plain: Array
Interior Amenities:
Inclusions: ********
Exterior Amenities:
Heat System:
Air Conditioning:
Utilities:



