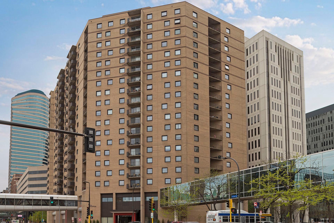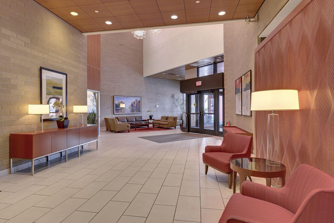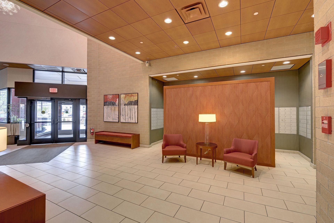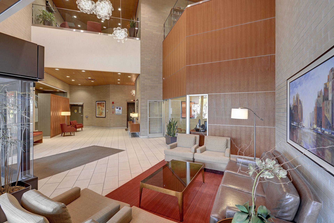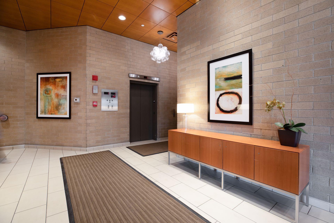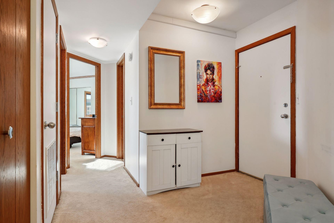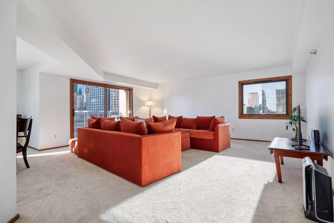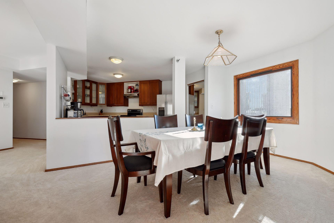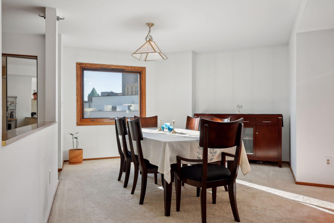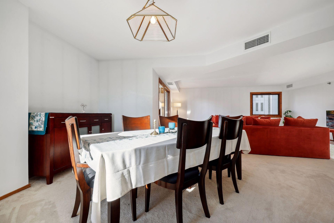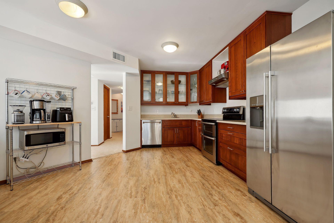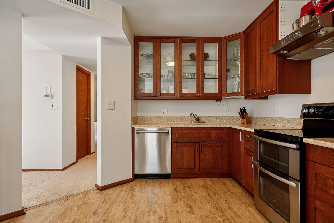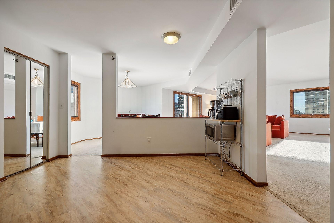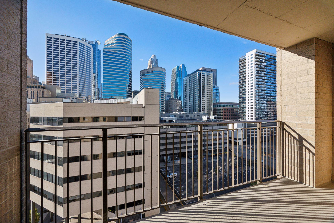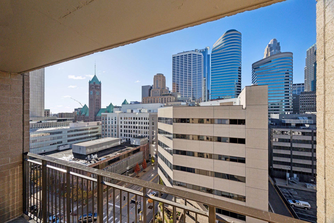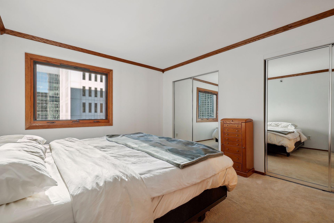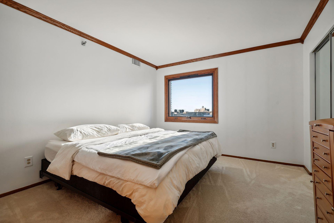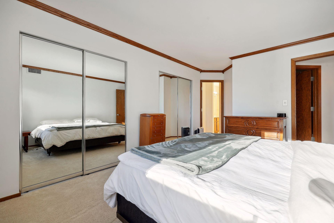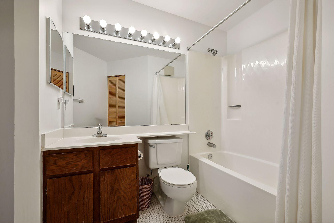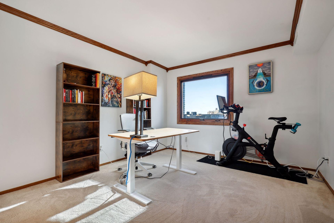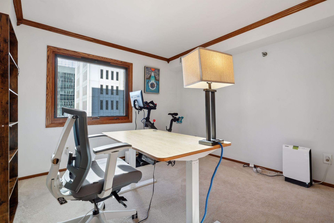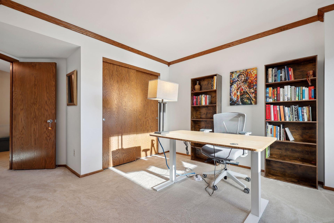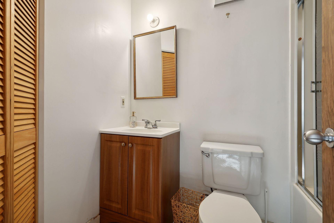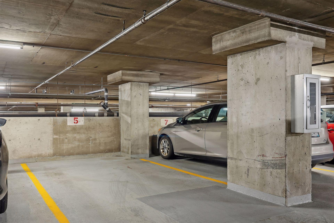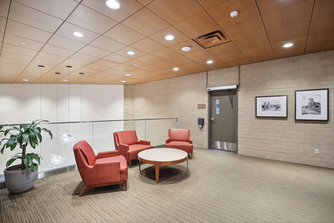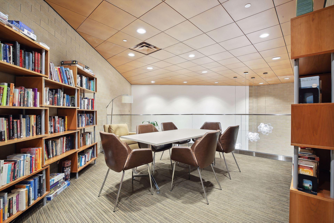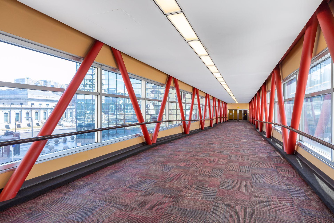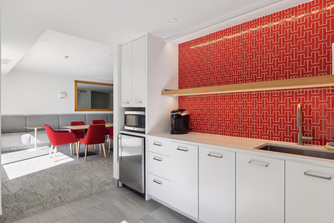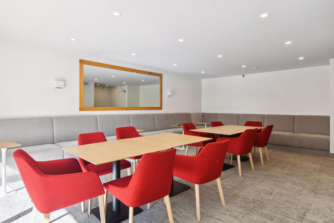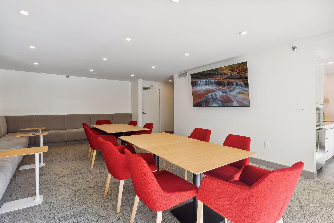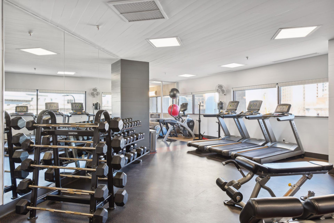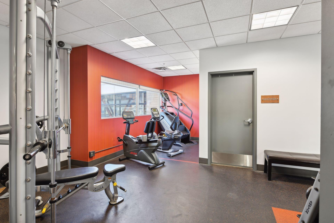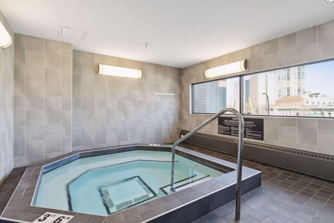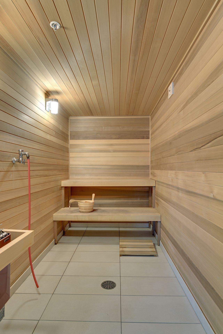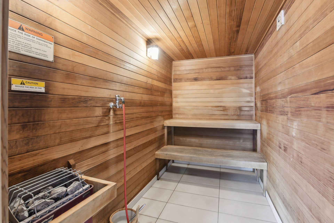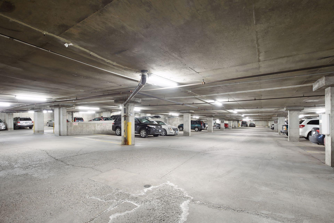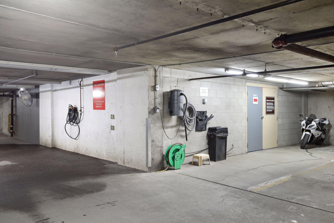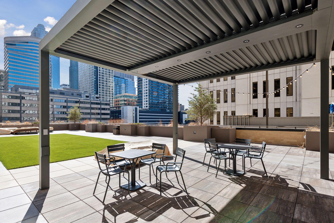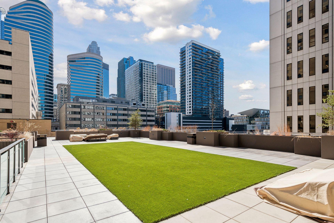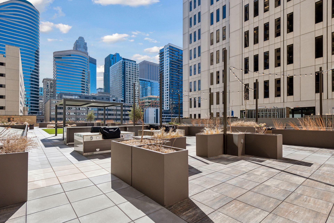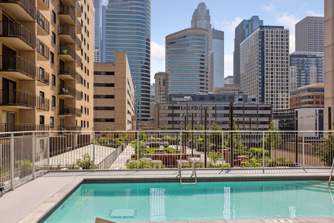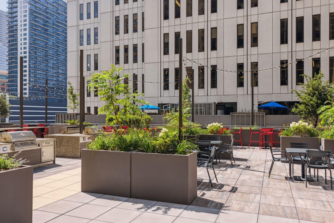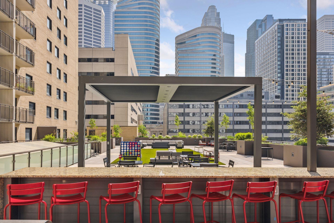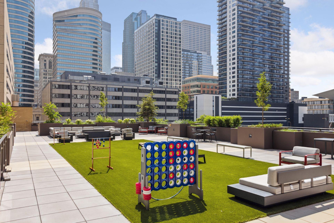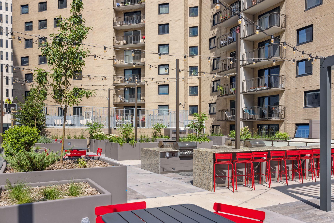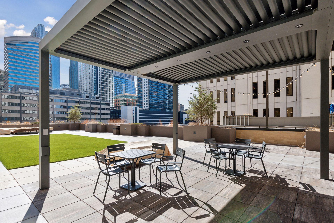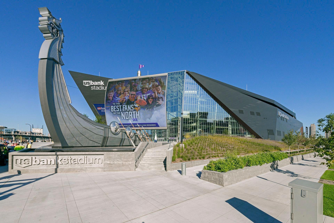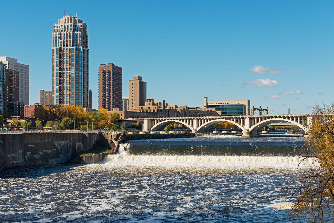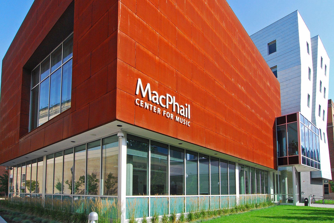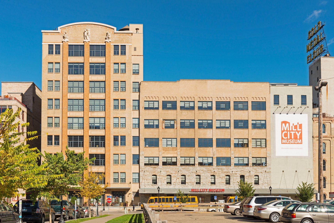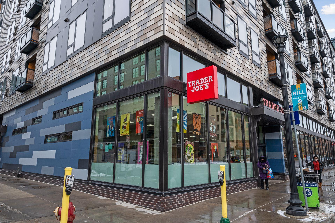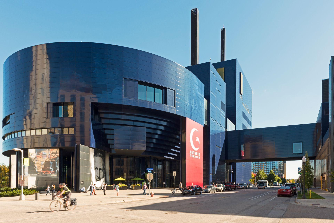
Property Listing
Description
Rarely available and beautifully updated, this 2BR/2BA corner unit at the Crossings is connected to the skyway system of Minneapolis. Enjoy your private balcony with south and west exposure with sunsets and incredible views of downtown. Centrally located at Washington & 2nd Ave, close to North Loop. Walk to the Guthrie, US Bank Stadium, many restaurants nearby. On cold, snowy days take utilize the Skyway access that connects to Downtown buildings & Target arena, Spyhouse Coffee, Cafe Ceres just to name a few. 24/7 security & free laundry on same floor. Kitchen features stainless appliances including dishwasher, refrigerator and vent hood; Corian countertops, under cabinet lighting, soft close cabinets & drawers & coffee cart. Kitchen, family room and dining room have an open, circular flow. Hallway has large, walk-in storage closet. 2 full bathrooms, including private primary bath; both baths have linen closets for extra storage. Included in rent is an abundance of amenities- one underground heated parking space, water/sewer/trash, heat and AC, basic cable, internet, on-site management, fitness center with sauna & spa and newly remodeled community patio with gas grills, lots of entertaining space & inground pool. Prime location near Whole foods and walking distance to Trader Joe's. Walk to work or events from one of the few condominiums with direct access to the skyway. Freshly painted and ready to move in and enjoy city living at it's best! Please contact agent for application.Property Information
Status: Active
Sub Type: ********
List Price: $2,850
MLS#: 6634813
Current Price: $2,850
Address: 121 Washington Avenue S, 1101, Minneapolis, MN 55401
City: Minneapolis
State: MN
Postal Code: 55401
Geo Lat: 44.980339
Geo Lon: -93.266196
Subdivision: Condo 0260 The Crossings A Condo
County: Hennepin
Property Description
Year Built: 1981
Lot Size SqFt: 0
Gen Tax: ********
Specials Inst: ********
High School: ********
Square Ft. Source:
Above Grade Finished Area:
Below Grade Finished Area:
Below Grade Unfinished Area:
Total SqFt.: 1560
Style: Array
Total Bedrooms: 2
Total Bathrooms: 2
Total Full Baths: 2
Garage Type:
Garage Stalls: 1
Waterfront:
Property Features
Exterior:
Roof:
Foundation:
Lot Feat/Fld Plain:
Interior Amenities:
Inclusions: ********
Exterior Amenities:
Heat System:
Air Conditioning:
Utilities:


