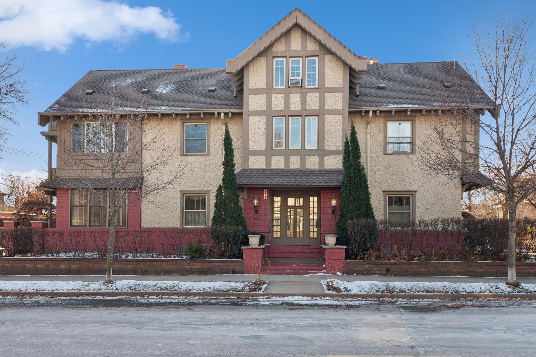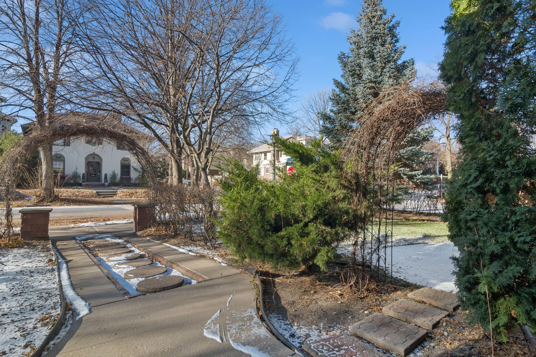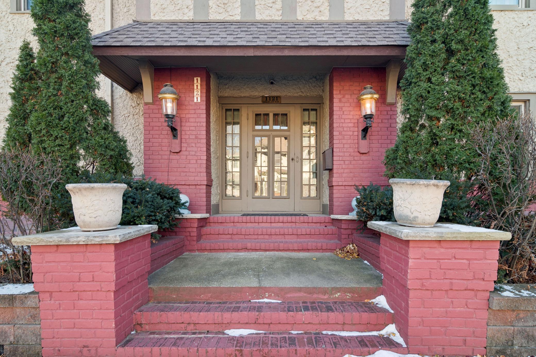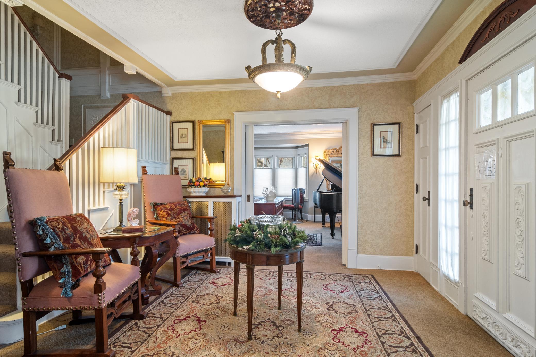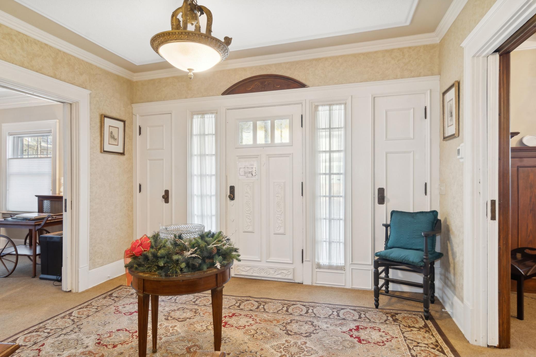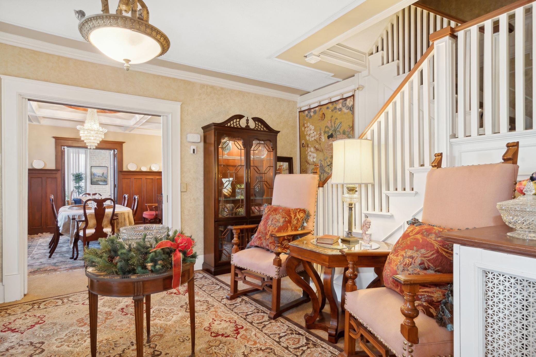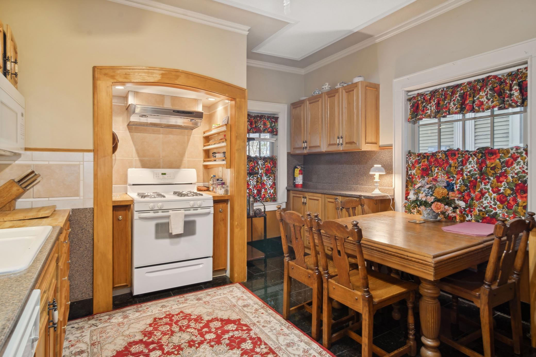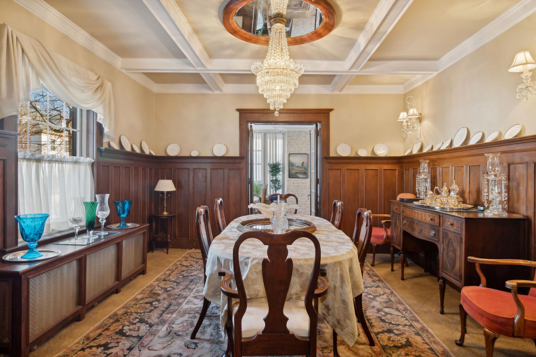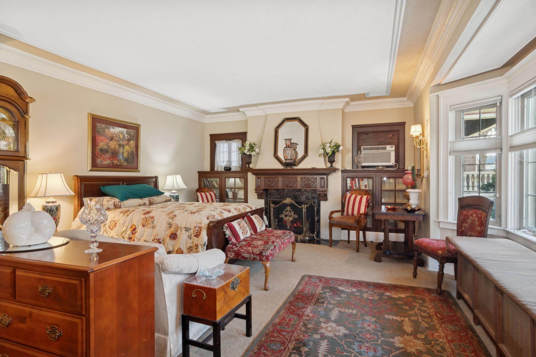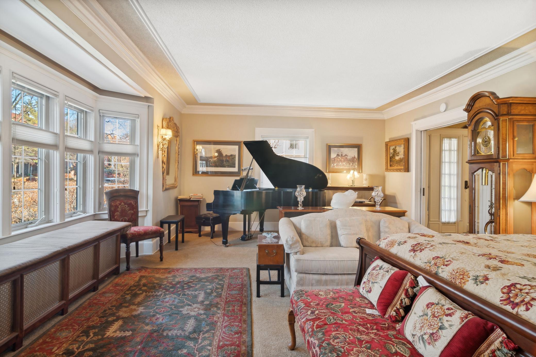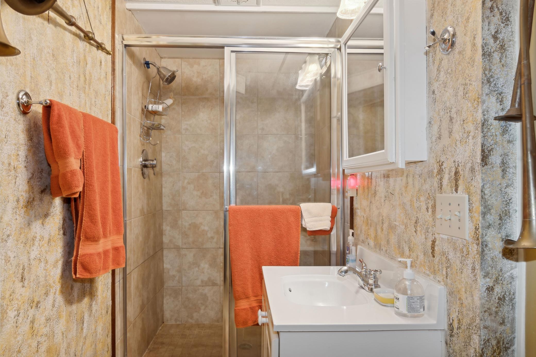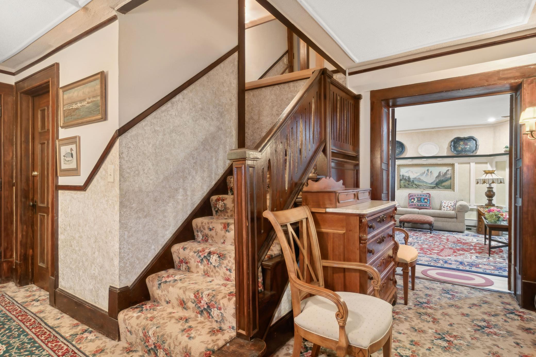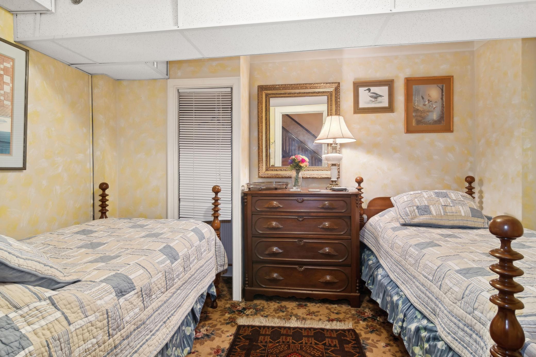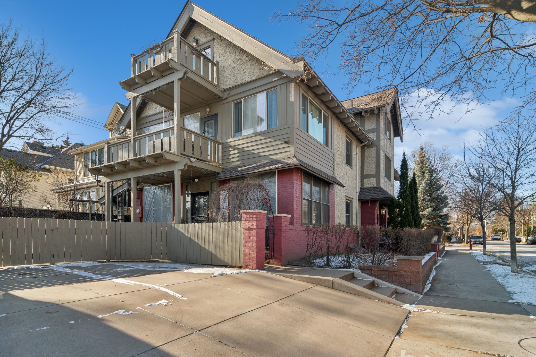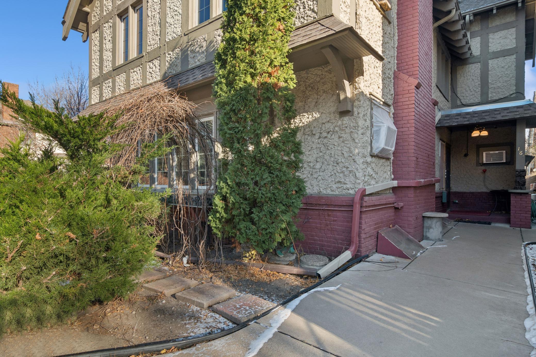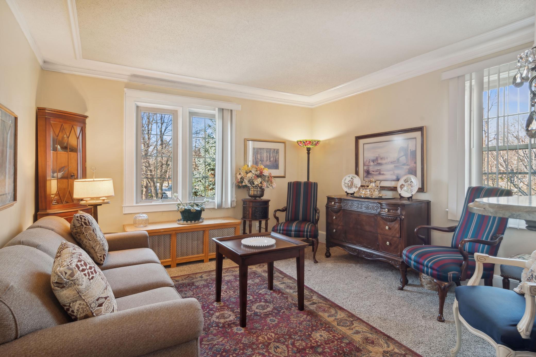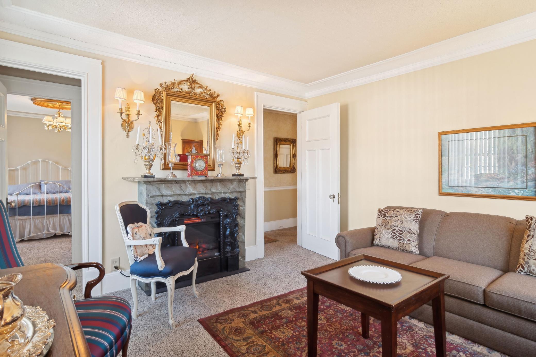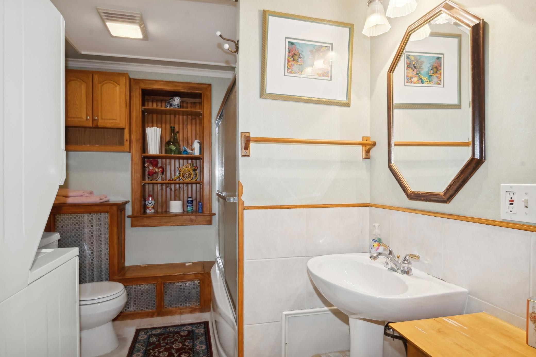
Property Listing
Description
Elegant and well-maintained Lowry Hill duplex. Great outdoor spaces, including patio and balconies. Each unit has an auxiliary apartment with kitchen and bath. Currently, all four spaces are used for short-term rentals and generate over $100,000 in rental income annually. Wonderful location, with easy access to downtown, Uptown, Lake of the Isles, area parks, transit, shopping, entertainment, and dining. A new roof was installed in October 2023. New Furnace This house offers approximately 5,500 square feet of living space with seven bedrooms and five bathrooms and provides ample space and privacy. The home features a spacious layout with a focus on functionality. The primary bedroom offers a private retreat, while the additional six bedrooms provide flexibility for a variety of uses. The five bathrooms ensure convenience and comfort for all occupants. The expansive lot size allows for a range of outdoor activities and exploration. With nearly 333 acres, the property offers the potential for a variety of uses, such as recreational pursuits or agricultural endeavors, subject to applicable zoning and regulations. The home's design and amenities are intended to accommodate a variety of living needs and preferences. Prospective buyers are encouraged to thoroughly inspect the property and consult with relevant professionals to assess its suitability for their specific requirements.Property Information
Status: Active
Sub Type: ********
List Price: $925,000
MLS#: 6634449
Current Price: $925,000
Address: 1121 Douglas Avenue, Minneapolis, MN 55403
City: Minneapolis
State: MN
Postal Code: 55403
Geo Lat: 44.966262
Geo Lon: -93.293968
Subdivision: Groveland Add
County: Hennepin
Property Description
Year Built: 1908
Lot Size SqFt: 6534
Gen Tax: 12633
Specials Inst: 12205
High School: ********
Square Ft. Source:
Above Grade Finished Area:
Below Grade Finished Area:
Below Grade Unfinished Area:
Total SqFt.: 5986
Style: Array
Total Bedrooms: 7
Total Bathrooms: 5
Total Full Baths:
Garage Type:
Garage Stalls: 1
Waterfront:
Property Features
Exterior:
Roof:
Foundation:
Lot Feat/Fld Plain:
Interior Amenities:
Inclusions: ********
Exterior Amenities:
Heat System:
Air Conditioning:
Utilities:


