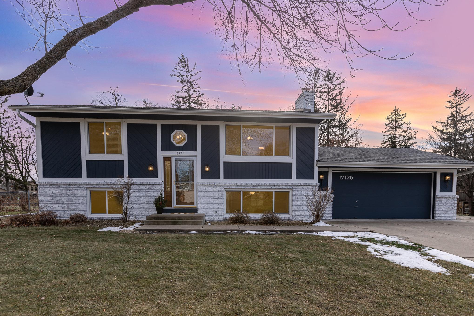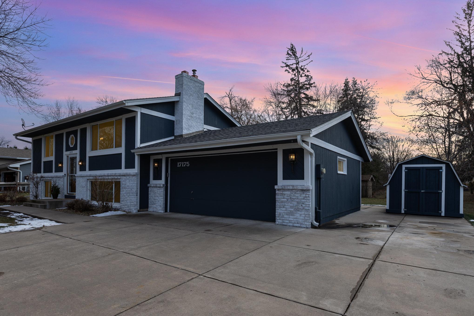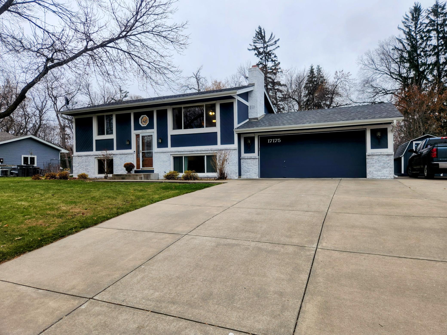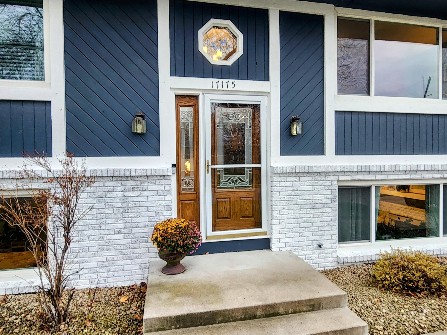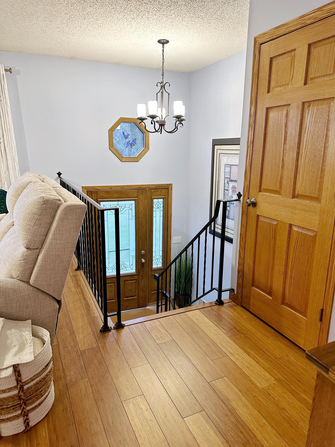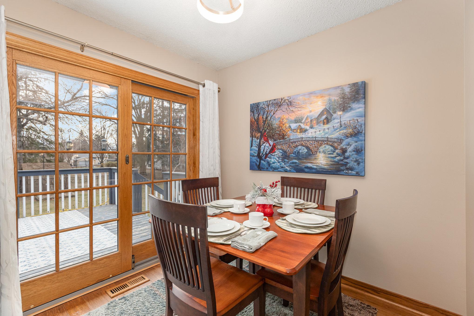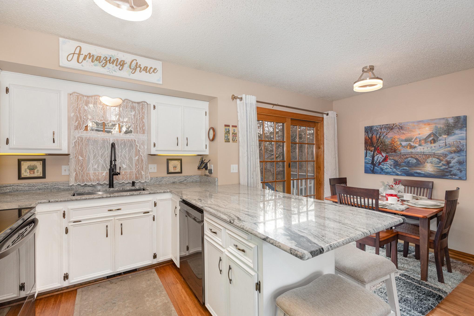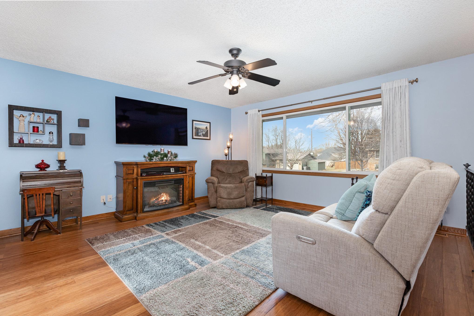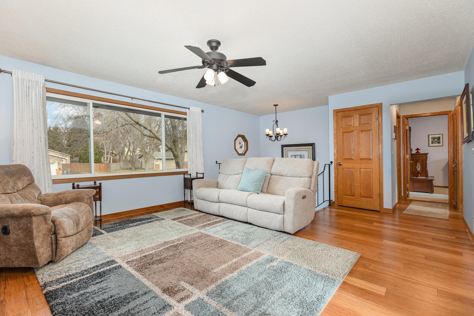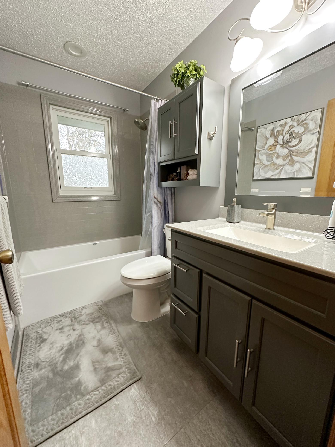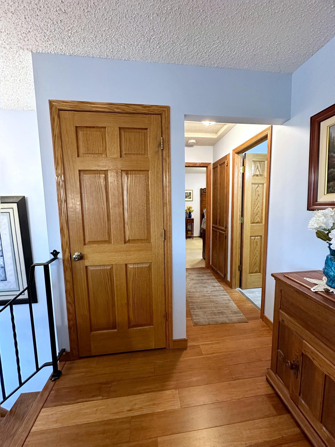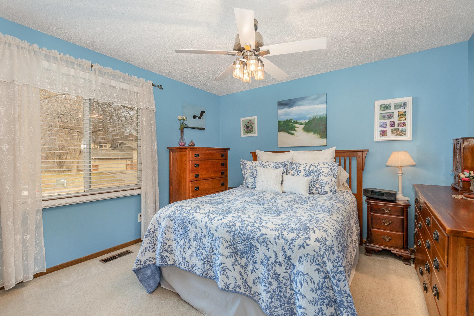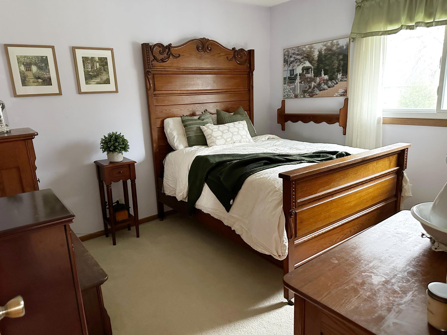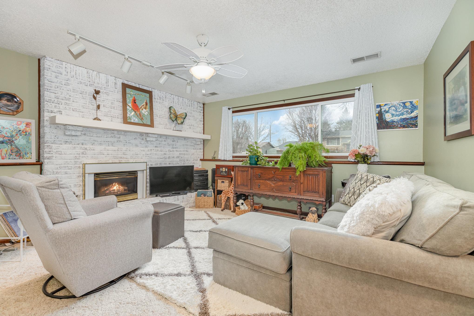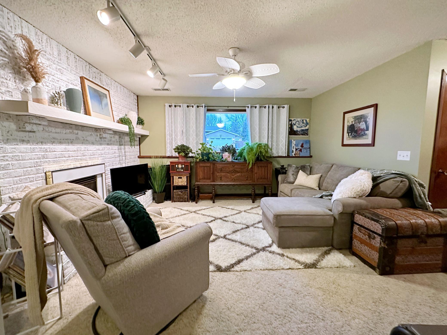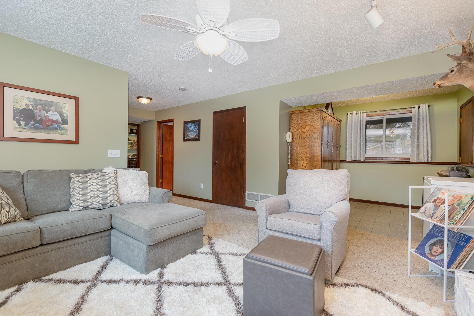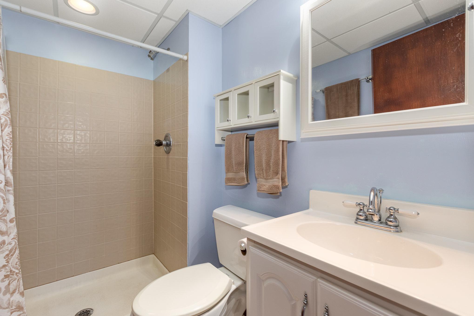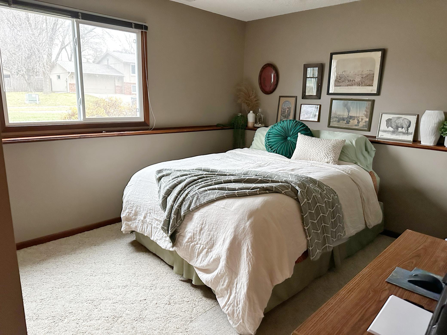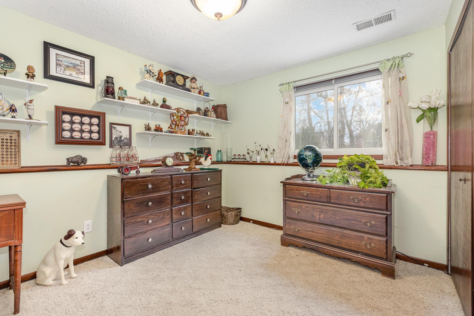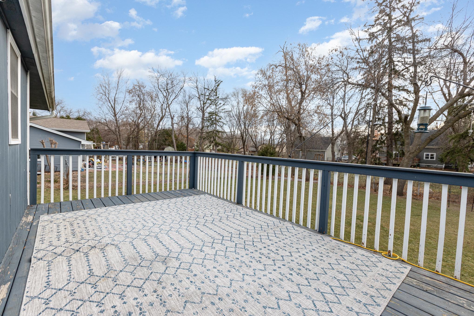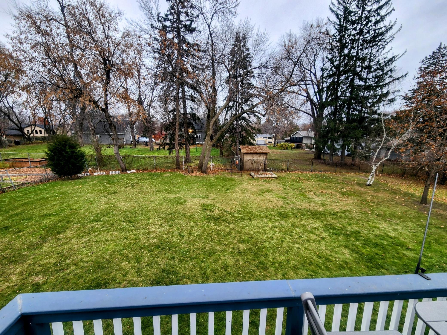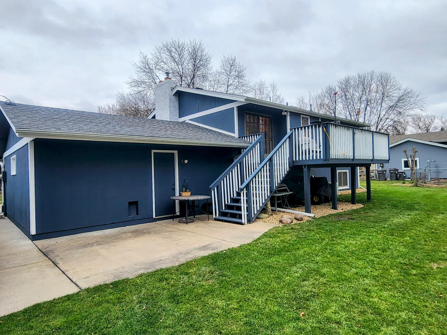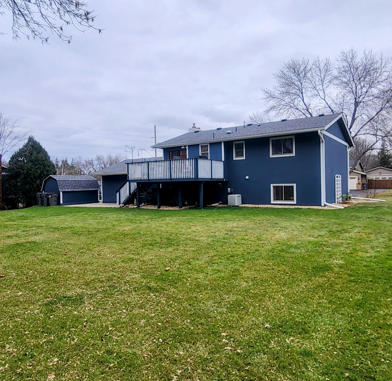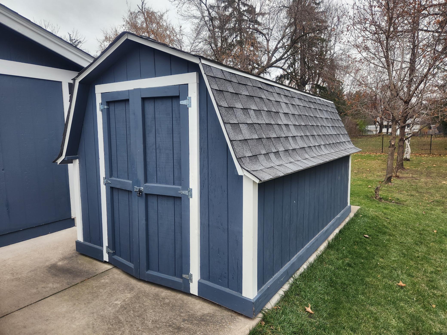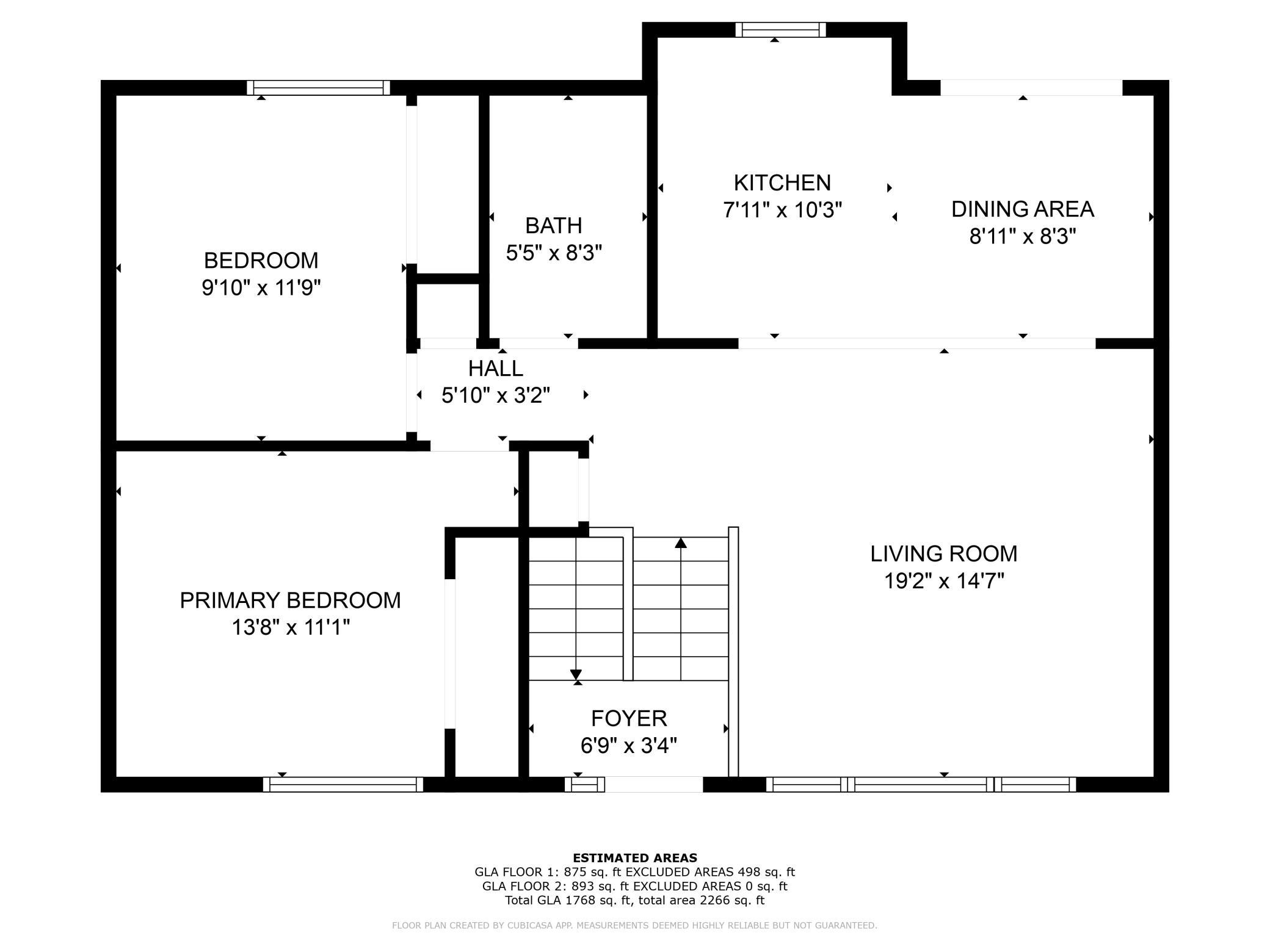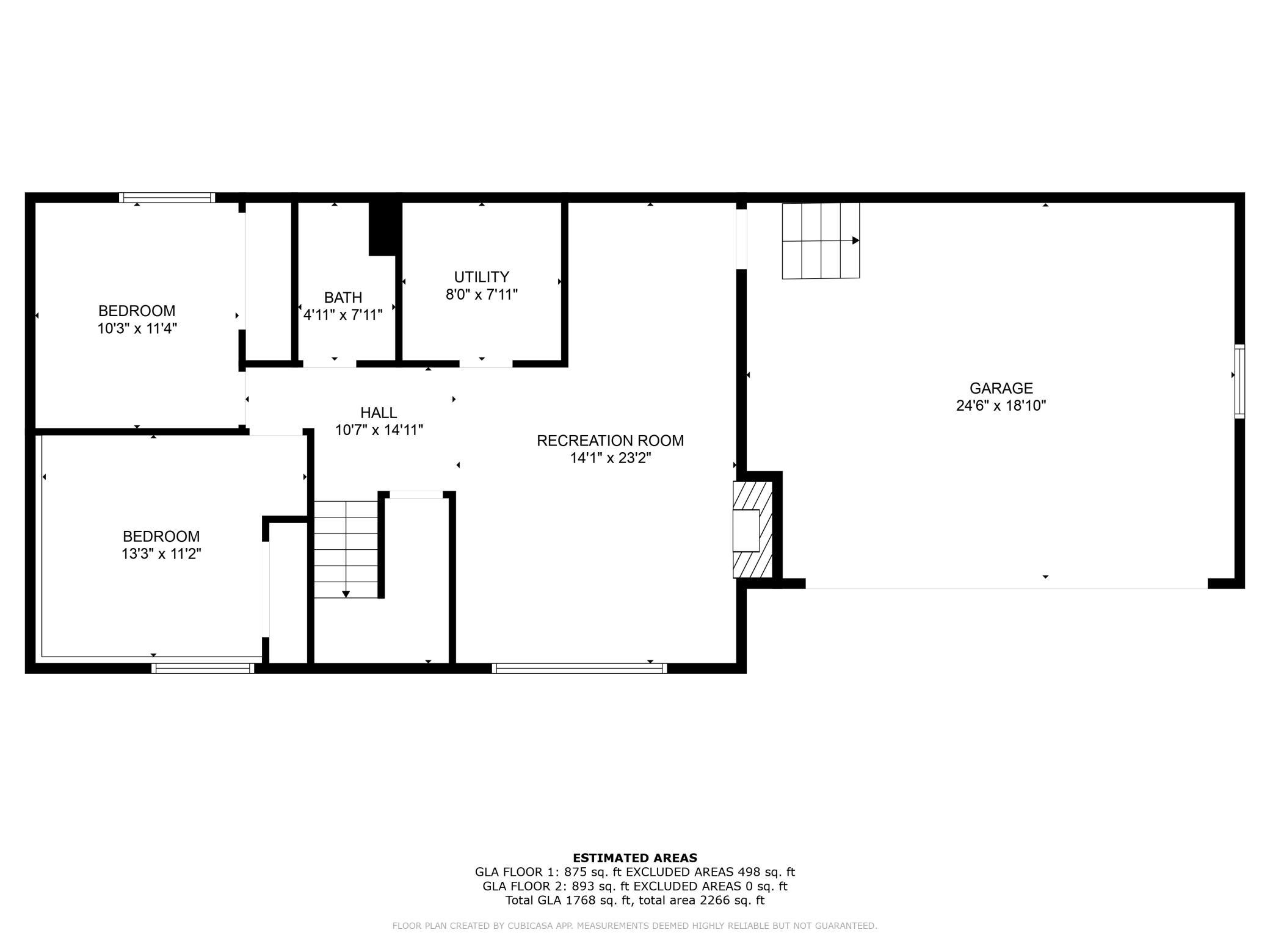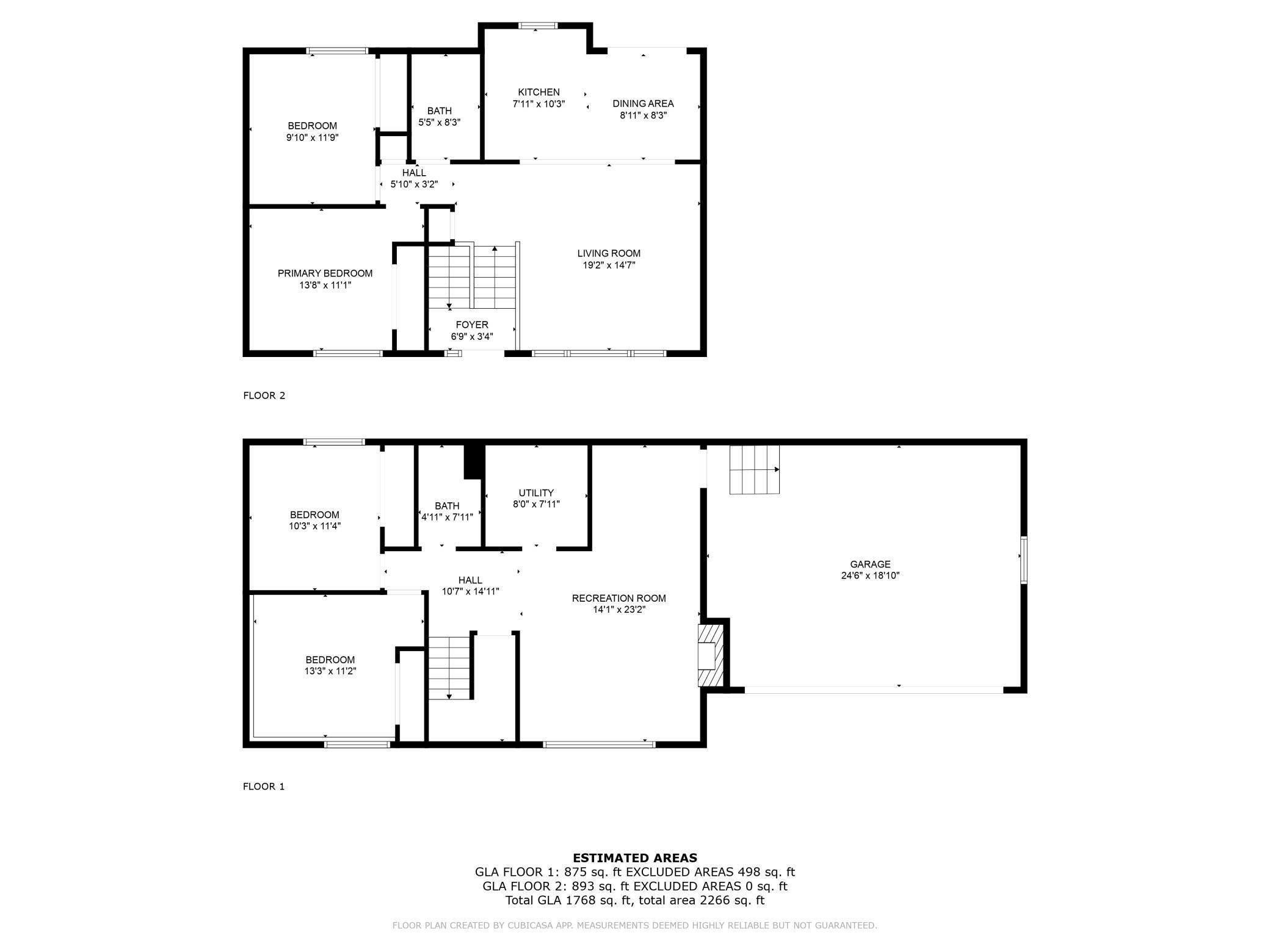
Property Listing
Description
Welcome to your next home in a wonderful neighborhood! Nestled in the highly sought-after Eden Prairie school district, this 1768 sq ft, 4-bedroom, 2-bathroom gem offers a perfect blend of modern upgrades and timeless charm. Step into the beautifully updated kitchen, featuring brand-new granite countertops and sleek black stainless steel appliances, perfect for cooking and entertaining. The spacious living, kitchen, and dining areas boast elegant wood flooring, adding warmth and sophistication to the heart of the home. The upstairs bathroom has been thoughtfully remodeled, ensuring comfort and style. Upstairs, you’ll find classic six-panel doors, while the new attic insulation enhances energy efficiency year-round. The home’s exterior is just as impressive, with new shingles, a concrete driveway with extra parking, and a larger deck ideal for outdoor gatherings. The garage is a newer 100 amp breaker pre-wired for a 30-amp or 50-amp electric car charger, catering to your modern needs. All windows and the back sliding door that leads out to the deck have been replaced with premium Andersen products. Located in a vibrant neighborhood, this home offers easy access to parks, biking and walking trails, shopping, and dining. With its prime location and unbeatable features, this property is truly a rare find. Schedule your showing today and start making memories in your new home!Property Information
Status: Active
Sub Type:
List Price: $425,000
MLS#: 6634198
Current Price: $425,000
Address: 17175 Honeysuckle Lane, Eden Prairie, MN 55346
City: Eden Prairie
State: MN
Postal Code: 55346
Geo Lat: 44.882234
Geo Lon: -93.495001
Subdivision: High Trails Estate
County: Hennepin
Property Description
Year Built: 1983
Lot Size SqFt: 13503.6
Gen Tax: 4462.62
Specials Inst: 0
High School: ********
Square Ft. Source:
Above Grade Finished Area:
Below Grade Finished Area:
Below Grade Unfinished Area:
Total SqFt.: 1768
Style: Array
Total Bedrooms: 4
Total Bathrooms: 2
Total Full Baths: 1
Garage Type:
Garage Stalls: 2
Waterfront:
Property Features
Exterior:
Roof:
Foundation:
Lot Feat/Fld Plain: Array
Interior Amenities:
Inclusions: ********
Exterior Amenities:
Heat System:
Air Conditioning:
Utilities:


