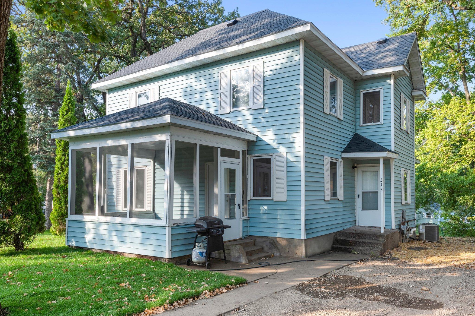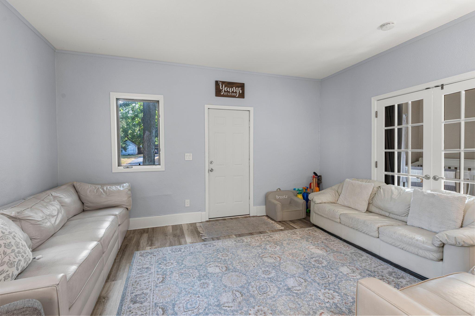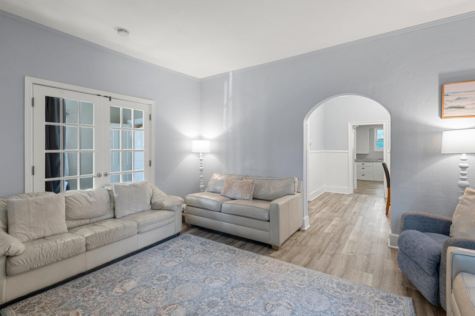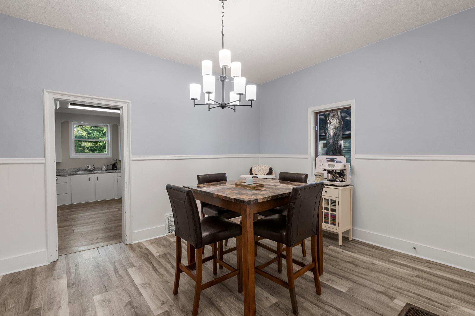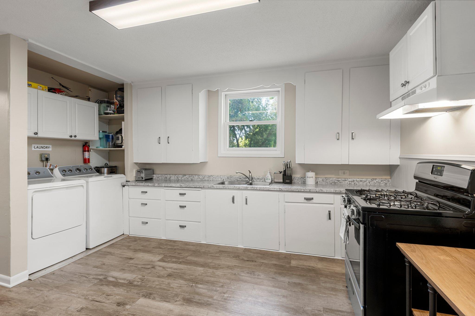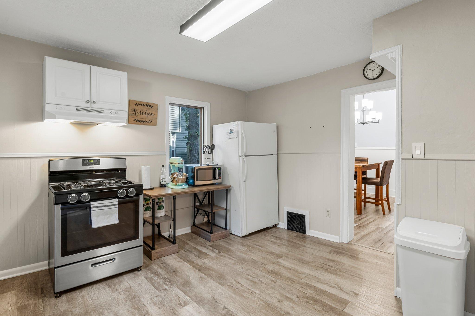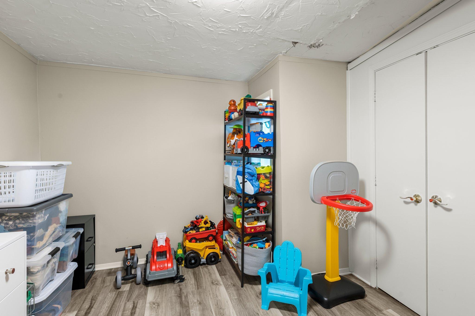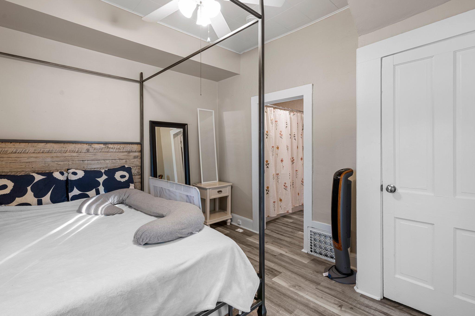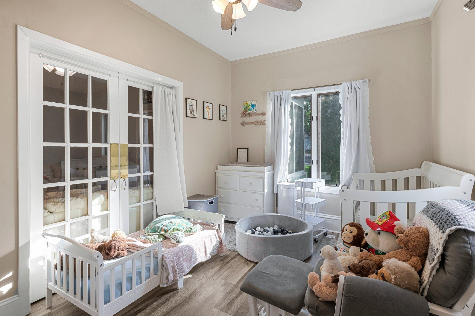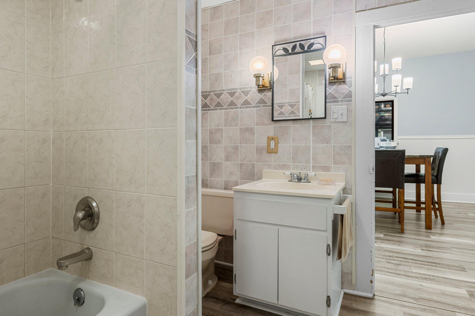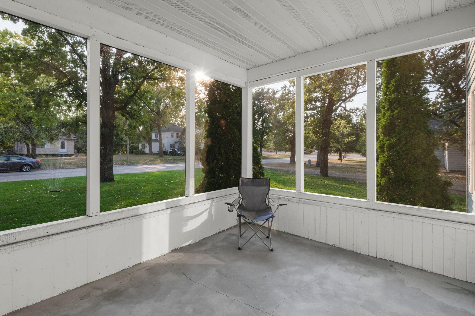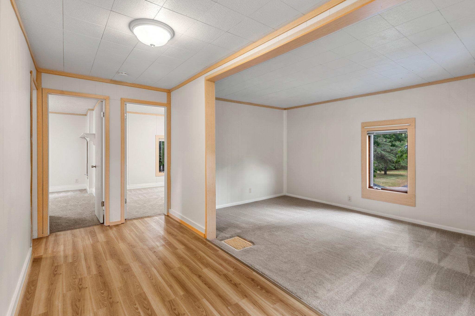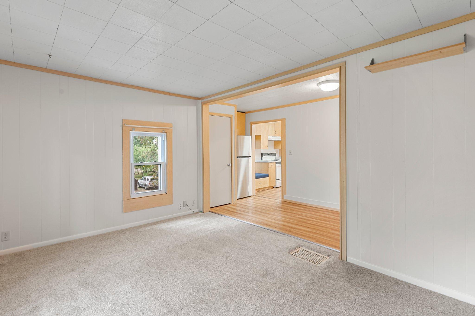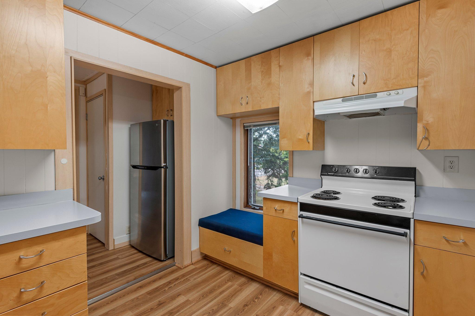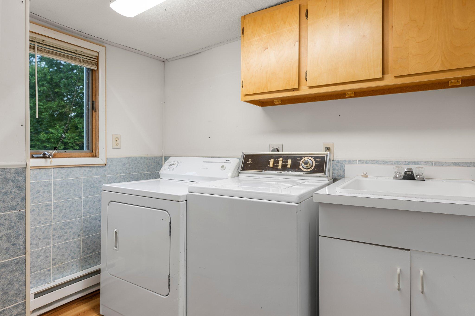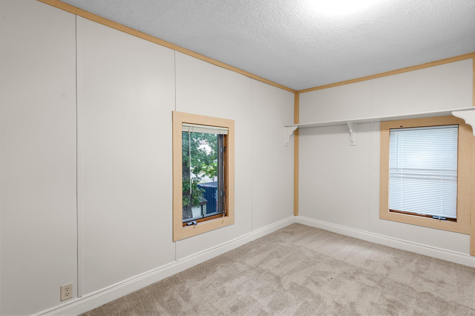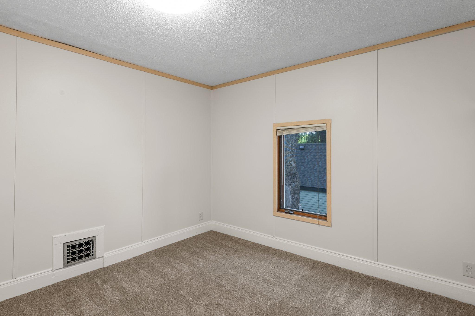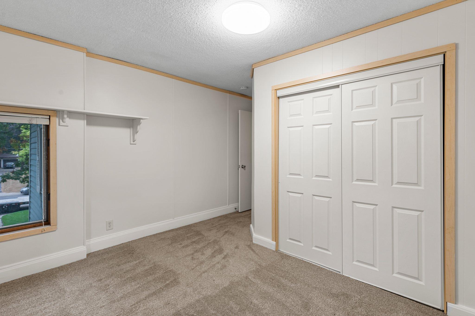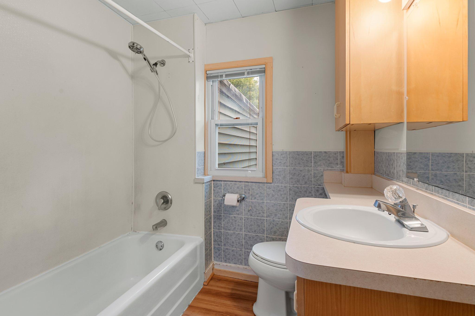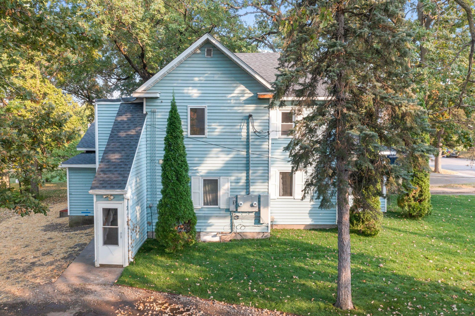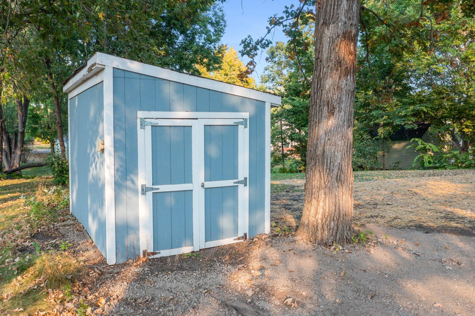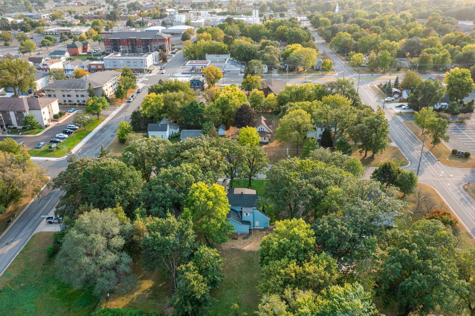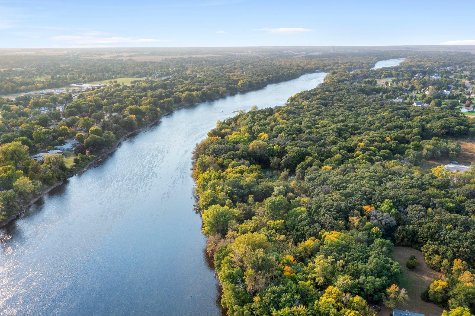
Property Listing
Description
Nestled in the heart of Monticello, this duplex offers great proximity to amenities and the Mississippi River. Bright and open, the lower-level living room features durable LVP flooring that extends throughout much of the unit. Enjoy peaceful front and side views, creating a welcoming atmosphere for relaxation or entertaining. The lower-level kitchen offers a spacious layout with both back and side views. A convenient laundry closet is just steps away, adding practicality to this well-designed space. Adjacent to the kitchen is a versatile bonus room, perfect for extra storage or a small home office. This additional space enhances the unit's functionality, making it ideal for organizing and decluttering. The full walk-through bathroom connects directly to the first bedroom, offering easy access and convenience. The second bedroom also has its own separate entry from the living room through glass French doors. Sunlight fills the upper-level living room, where plush carpeting and expansive front and side views create a comfortable and serene environment for relaxation. The upper-level kitchen is designed for efficiency, featuring ample cabinetry to store all your essentials. This well-organized space also provides convenient access to the laundry room, making everyday chores a breeze. Just steps from the shared full bathroom with tub/shower combo, these two generously sized bedrooms offer comfort and privacy. Located close to plenty of shopping, dining, and the scenic Mississippi River, this duplex is perfectly situated for convenience. Highway access is just minutes away, making commuting a breeze!Property Information
Status: Active
Sub Type: ********
List Price: $299,900
MLS#: 6633595
Current Price: $299,900
Address: 317 W River Street, Monticello, MN 55362
City: Monticello
State: MN
Postal Code: 55362
Geo Lat: 45.30828
Geo Lon: -93.79694
Subdivision: Original Monticello
County: Wright
Property Description
Year Built: 1900
Lot Size SqFt: 16117.2
Gen Tax: 2328
Specials Inst: 0
High School: ********
Square Ft. Source:
Above Grade Finished Area:
Below Grade Finished Area:
Below Grade Unfinished Area:
Total SqFt.: 2197
Style: Array
Total Bedrooms: 4
Total Bathrooms: 2
Total Full Baths:
Garage Type:
Garage Stalls: 0
Waterfront:
Property Features
Exterior:
Roof:
Foundation:
Lot Feat/Fld Plain:
Interior Amenities:
Inclusions: ********
Exterior Amenities:
Heat System:
Air Conditioning:
Utilities:


