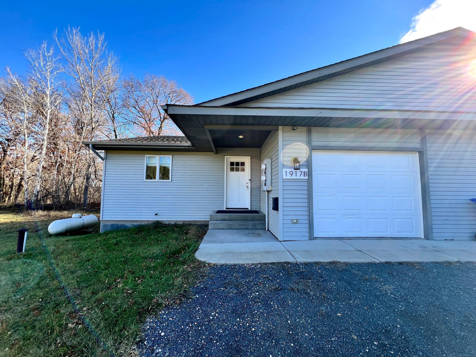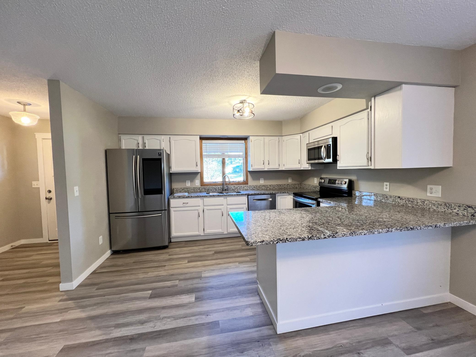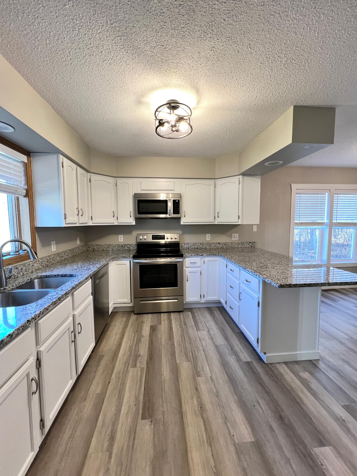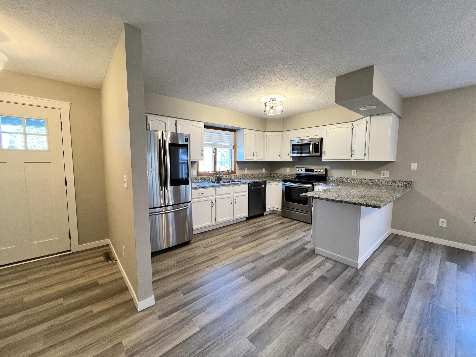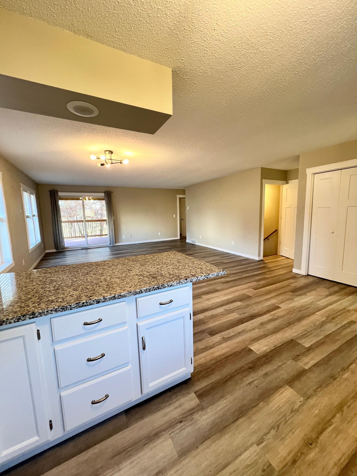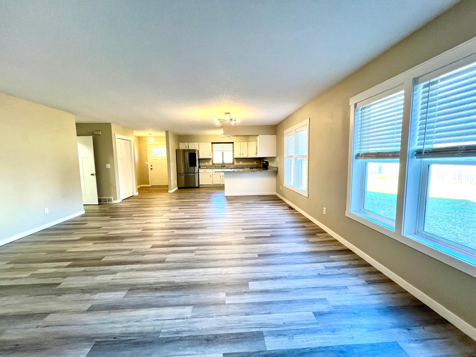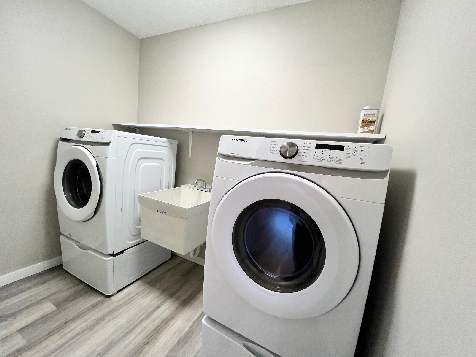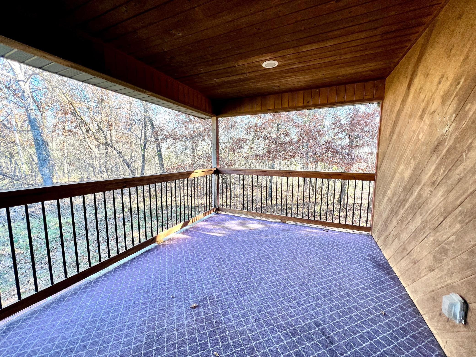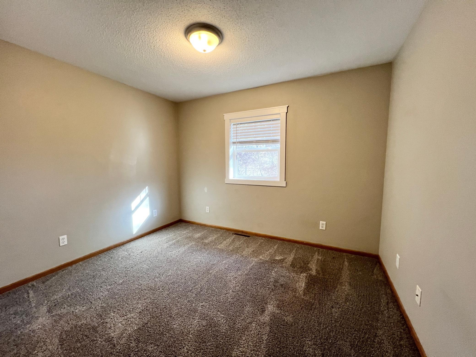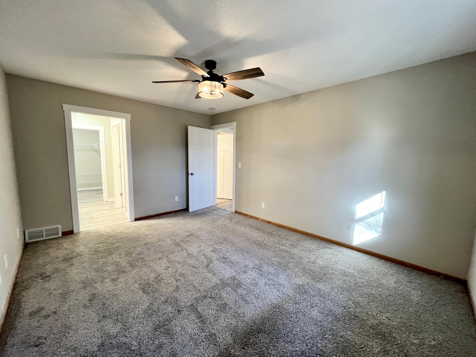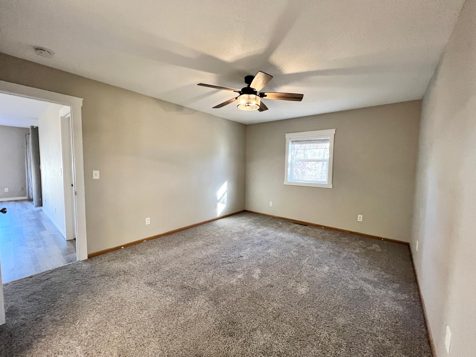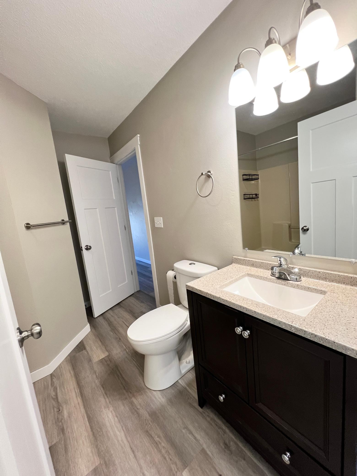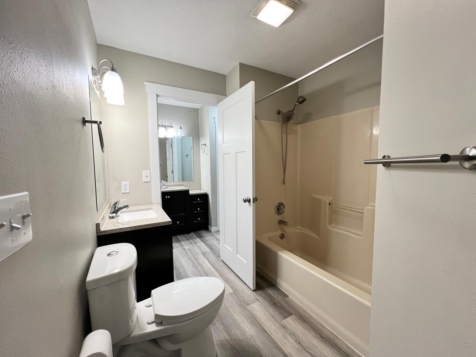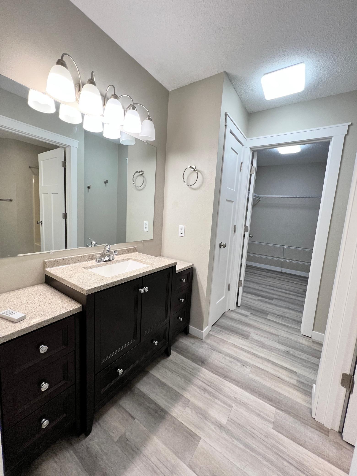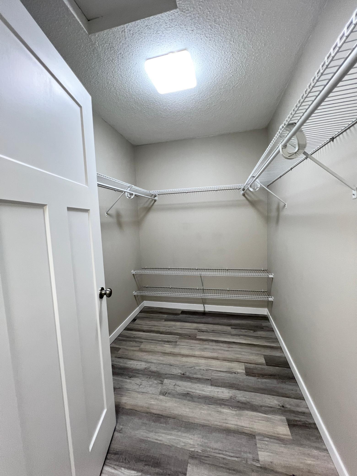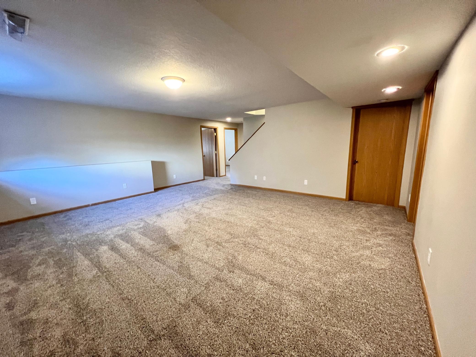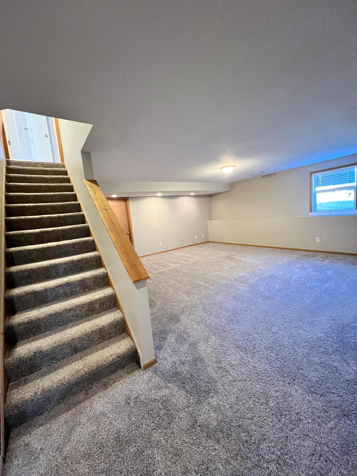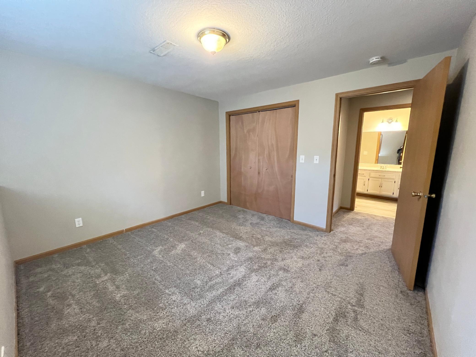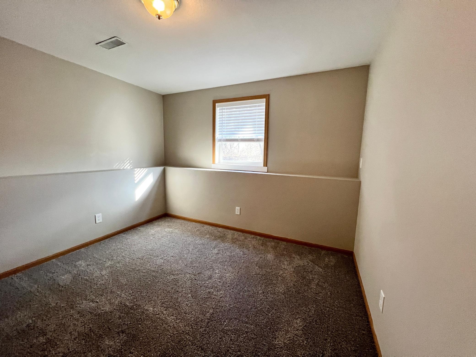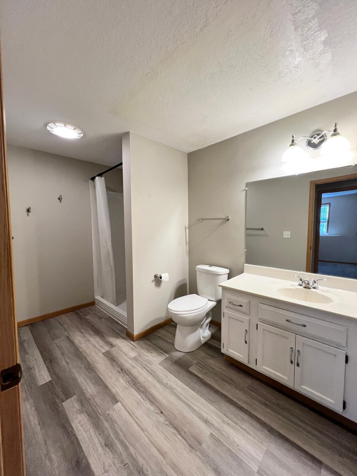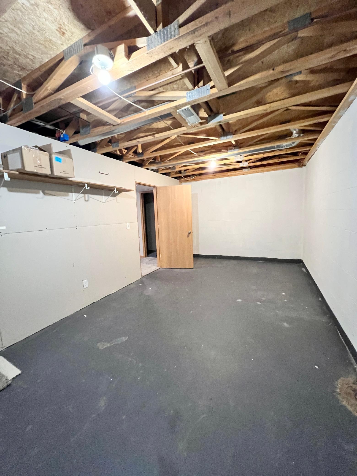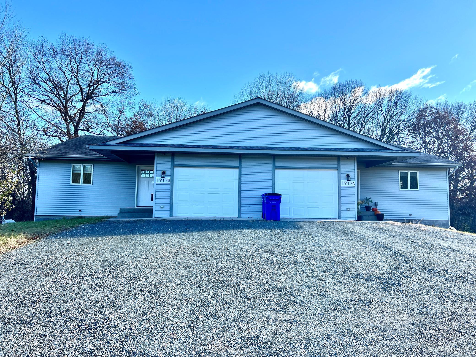
Property Listing
Description
HARD TO FIND! RENTAL - Somerset Schools- $2200/Month + $2200 Deposit ONE LEVEL side by side duplex home with main floor primary bed and laundry, tons of storage and beautifully renovated! 4 bedroom / 2-bathroom Somerset duplex! Home features open concept kitchen/dining/living. Kitchen boasts upgraded stainless steel appliances, granite countertops and breakfast bar. Two bedrooms on main level , spacious main floor primary with large walk-in closet & full walk-through bath and convenient 2 split vanity space. Main floor laundry room with laundry tub. New and gorgeous luxury vinyl plank flooring on main level. Lower level has 2 spacious bedrooms and 3/4-bathroom, large family room and HUGE room for storage space! Enjoy your morning coffee or evening cocktails, enjoying the birds ,deer fox and other nature from the private 3 season porch overlooking heavily wooded backyard, on 1.5 acres. One car garage with opener, and one additional uncovered space. This home features forced air furnace, with anti-allergen UV system, central AC &Air-to-air exchange system. Great neighborhood 5-minute drive to town and walkable to Apple River Flowage boat landing, close to Bristol Ridge Golf Course. Tenant pays Electric/Propane/Garbage and summer lawn care. Owner responsible for snow removal. $50 nonrefundable tenant application fee and background check. No smoking no pets. THIS PROPERTY IS NOT APPROVED & DOES NOT PARTICIPATE IN SECTION 8 HOUSING.Property Information
Status: Active
Sub Type: ********
List Price: $2,200
MLS#: 6632998
Current Price: $2,200
Address: 1917 Riverview Lane, Star Prairie, WI 54025
City: Star Prairie
State: WI
Postal Code: 54025
Geo Lat: 45.139144
Geo Lon: -92.638872
Subdivision: Crestview Add
County: St. Croix
Property Description
Year Built: 1992
Lot Size SqFt: 73180.8
Gen Tax: ********
Specials Inst: ********
High School: ********
Square Ft. Source:
Above Grade Finished Area:
Below Grade Finished Area:
Below Grade Unfinished Area:
Total SqFt.: 2536
Style: Array
Total Bedrooms: 4
Total Bathrooms: 2
Total Full Baths: 2
Garage Type:
Garage Stalls: 1
Waterfront:
Property Features
Exterior:
Roof:
Foundation:
Lot Feat/Fld Plain: Array
Interior Amenities:
Inclusions: ********
Exterior Amenities:
Heat System:
Air Conditioning:
Utilities:


