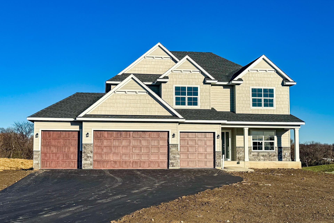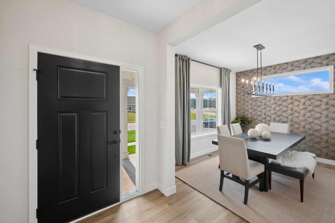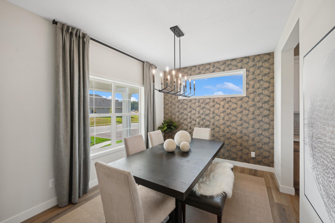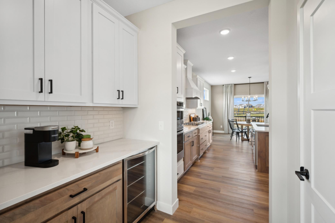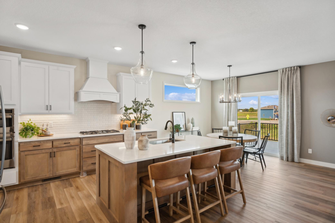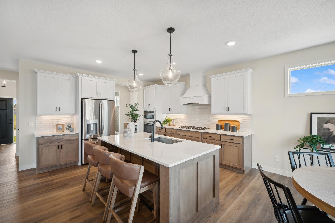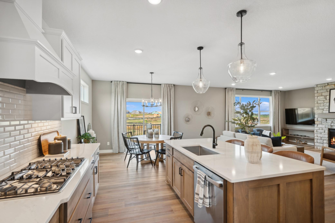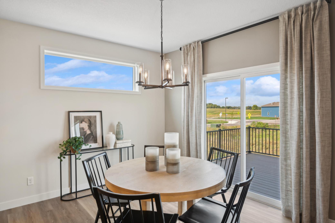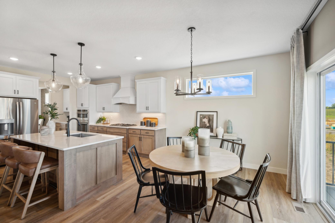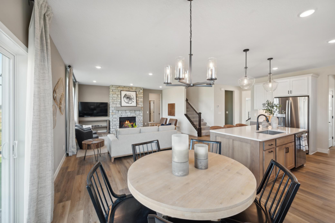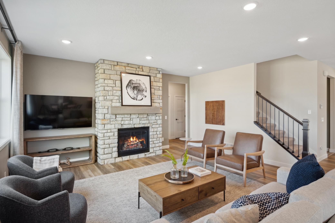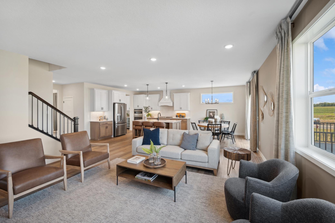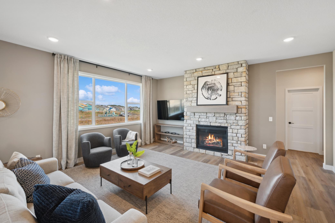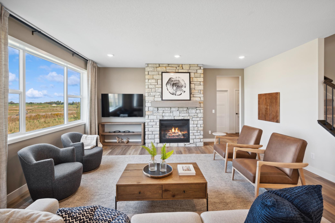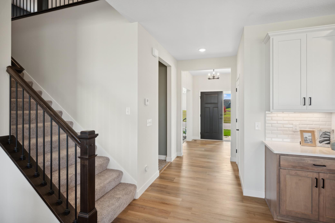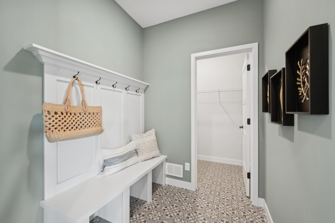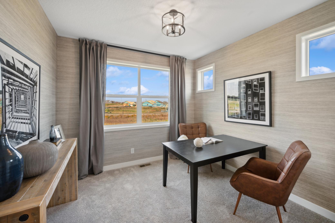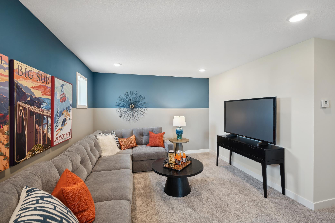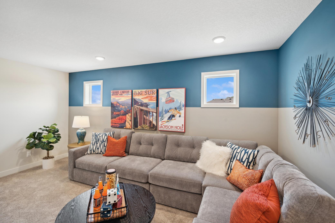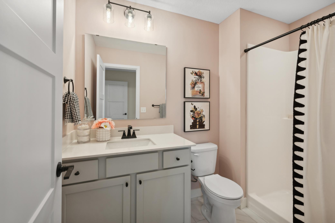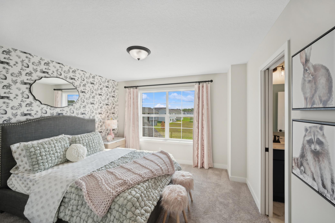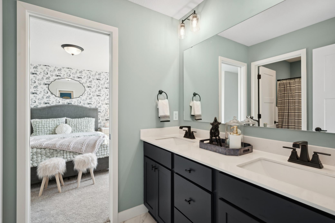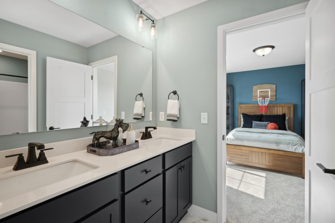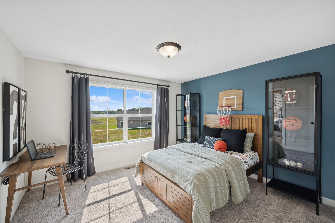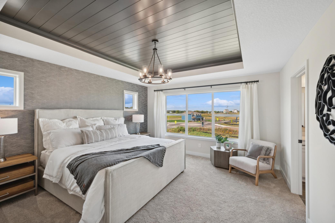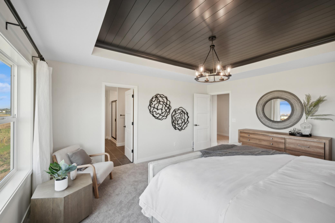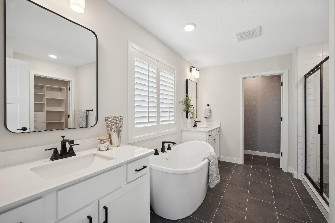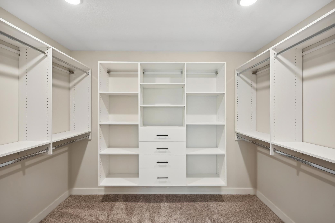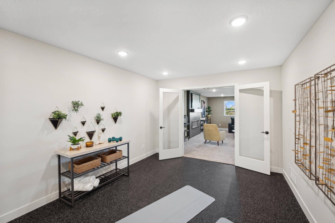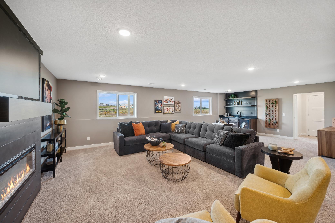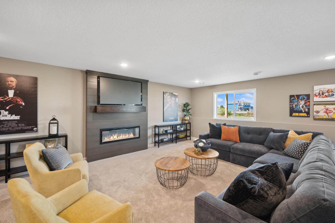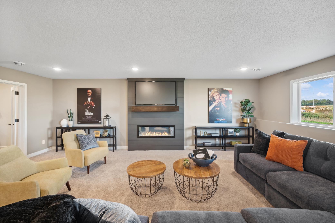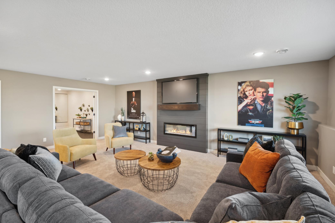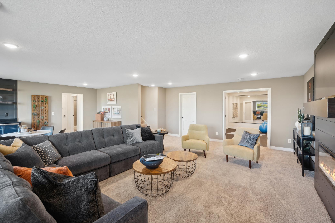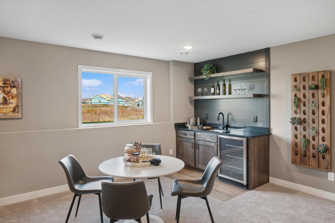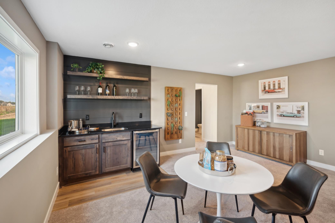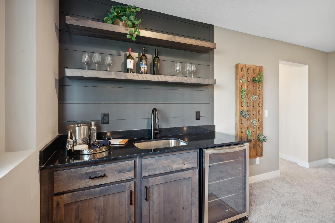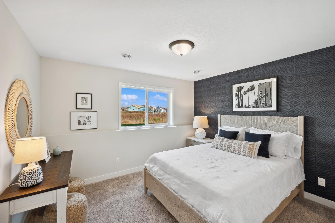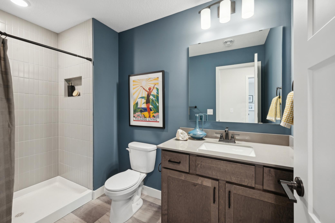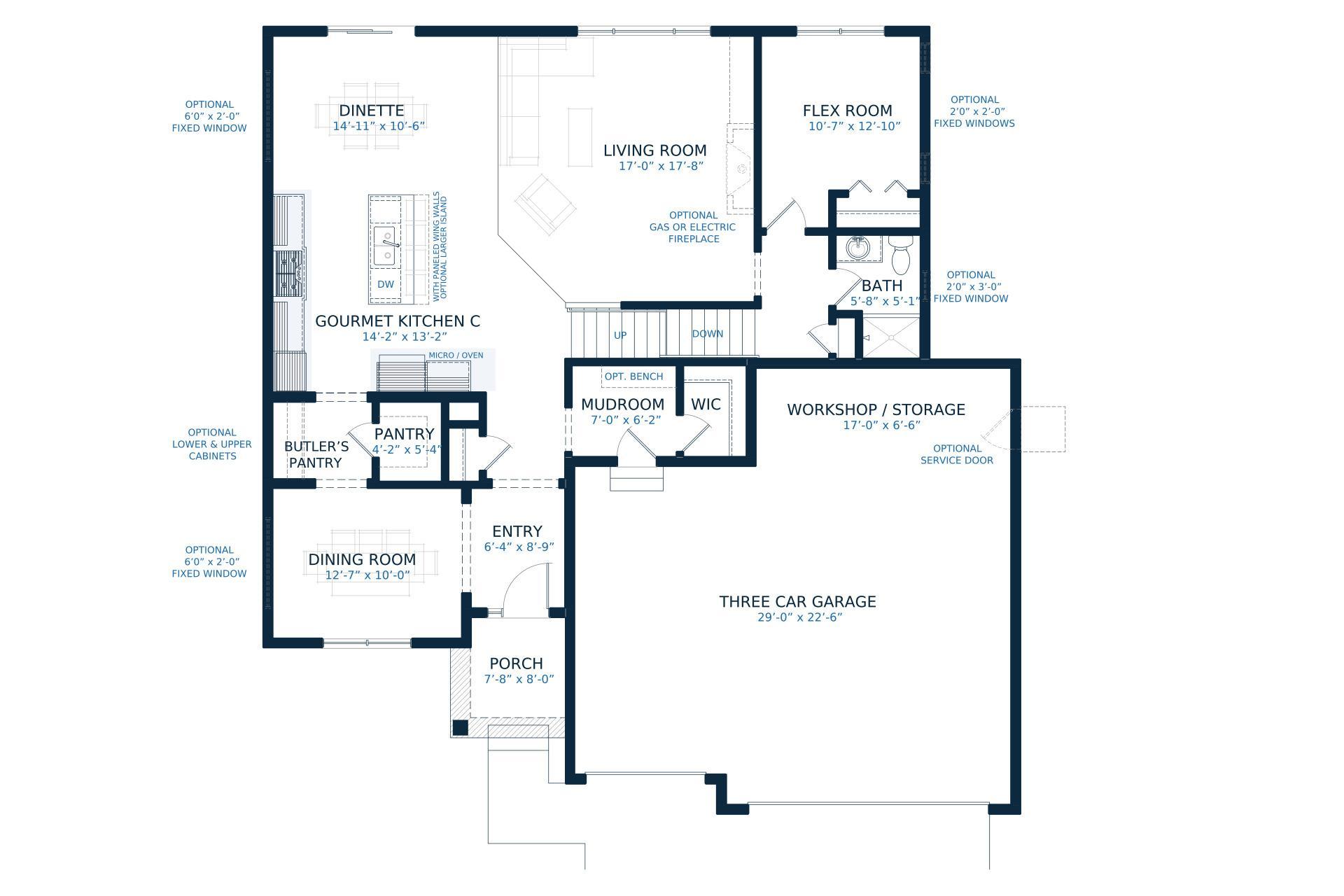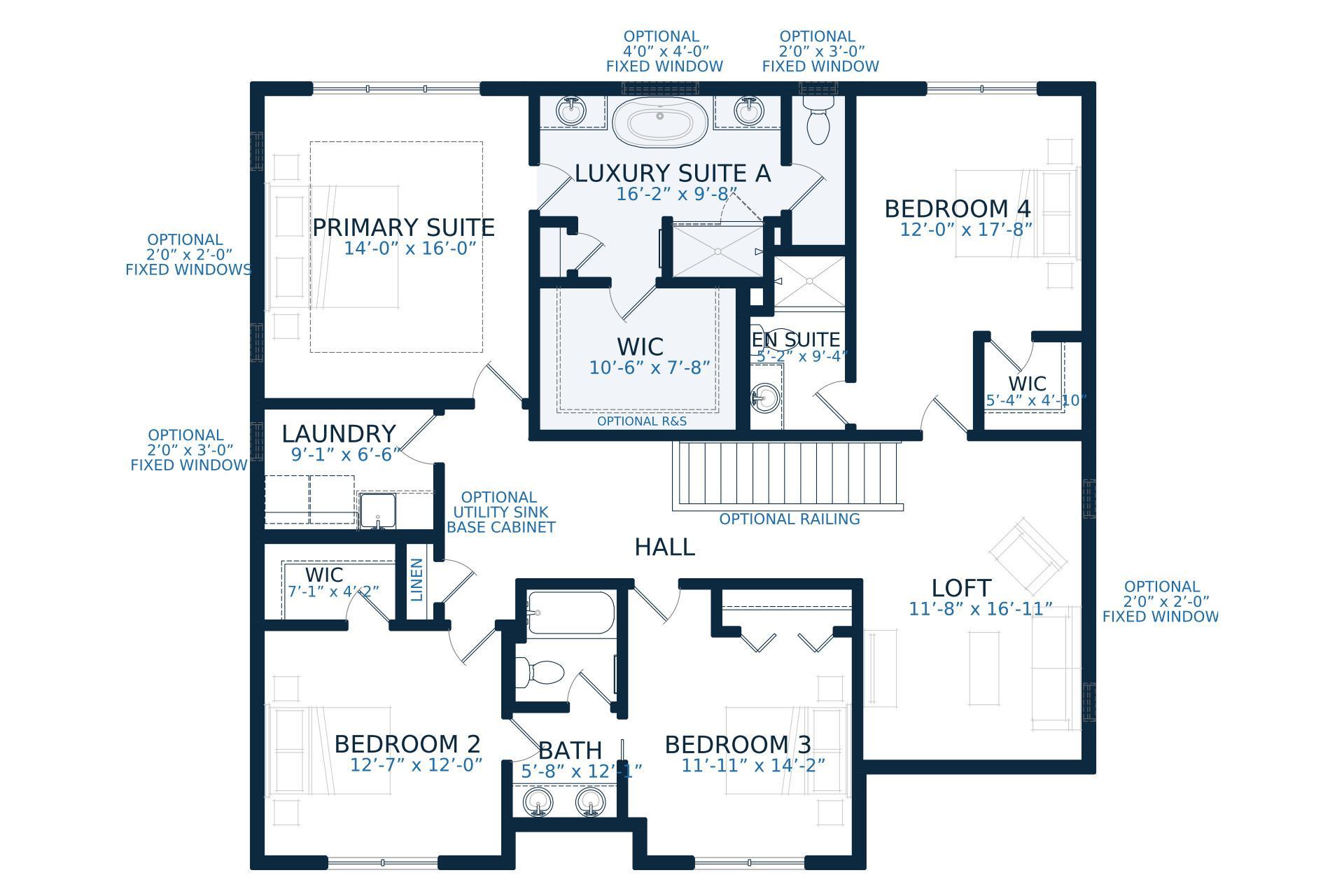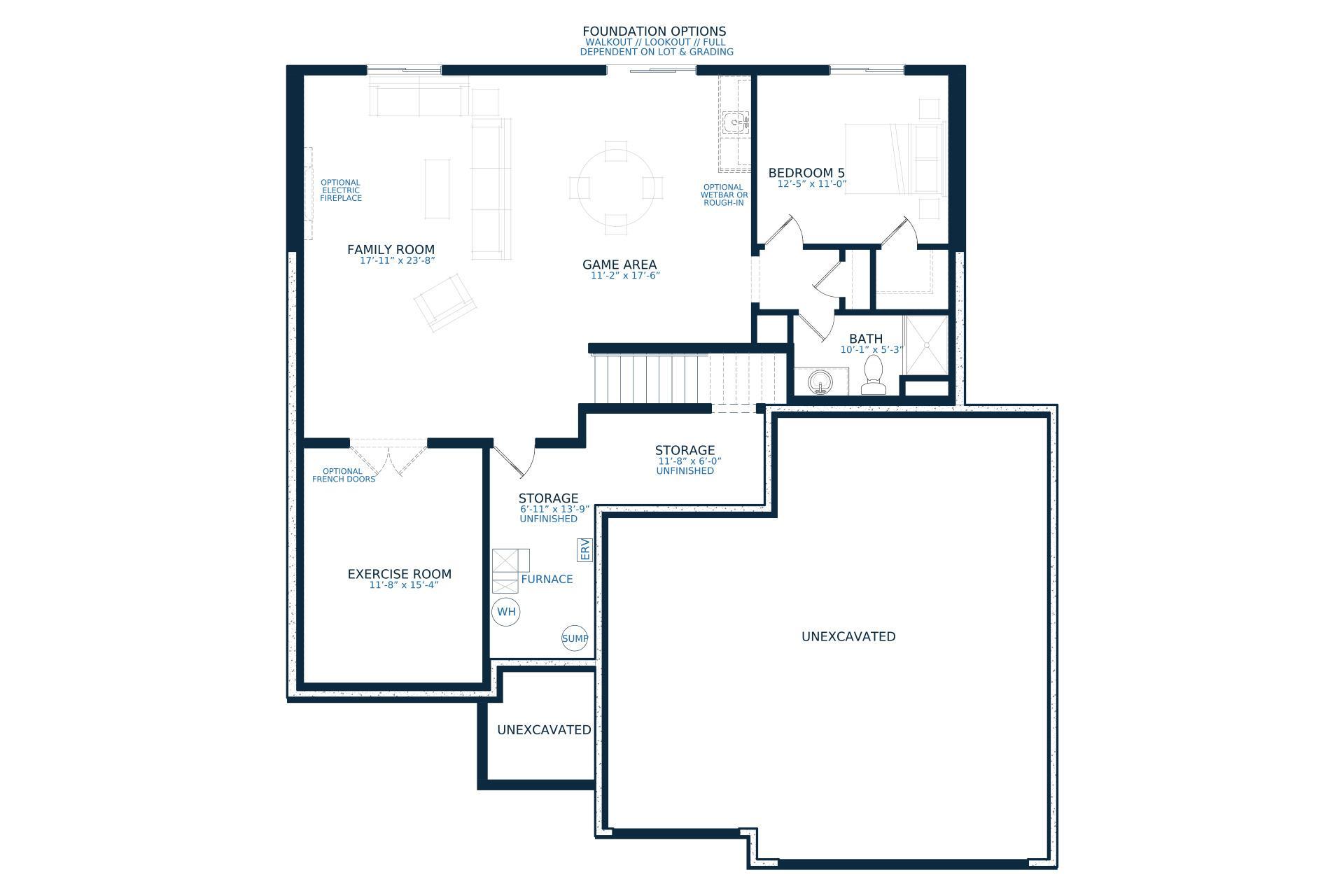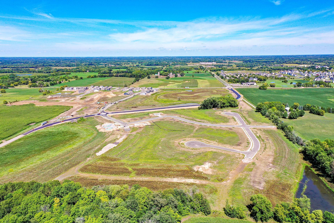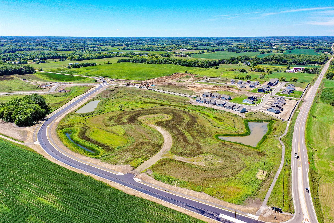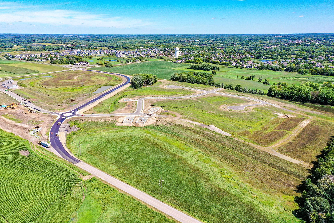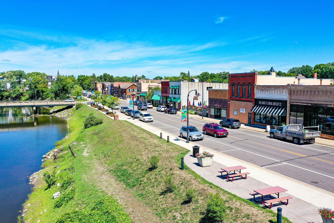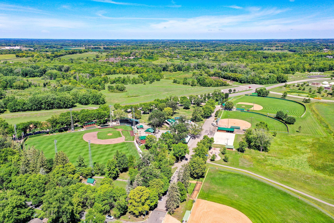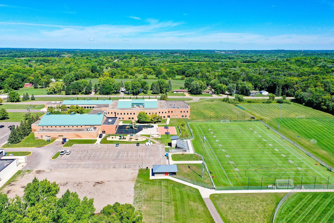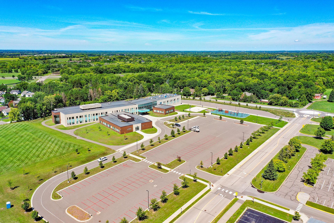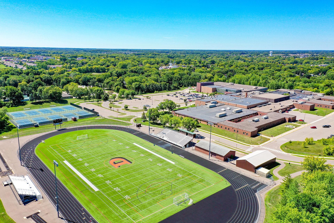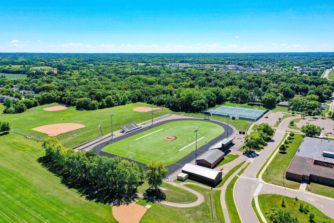
Property Listing
Description
TO BE BUILT HOME! - Approx. 6 months to build! JP Brooks presents the Sedona upgraded elevation (B), two story, home with a finished basement with a stunning full basement lot with privacy, along with a huge expanded workshop area in the garage in our Greywood Community in Delano. Desirable Greywood community in Delano! Conveniently located near HWY 12, & the DTWN area of Delano which is known for its strong sense of community. National award winning district, access to many beautiful parks/dog park/trails/city events! Come see for yourself & discover why Delano is a great place to live/work/play! UPGD GRT KTCH, butlers pantry, w/ quartz CTOPS throughout, tiled backsplash, wood vented hood, micro/oven combo, gas stove top, crown molding, cabinet hardware, 42" upper cabinets, large expanded island with wing walls and paneling, & SS appliances. Stone to ceiling gas fireplace in the living room for WOW factor, bedroom on the main, & LVP flooring. Upper level 4 beds including, luxury suite, luxury primary bathroom with freestanding tub, two vanities, large shower. Upstairs also includes a loft, Jack and Jill bathroom, and another private bathroom. Laundry right off PR BD. Lower Level is a stunning full basement lot with privacy for 1,246 add. SQ FT, & bed 5/FR/3/4 bath, fireplace, and wetbar. Full yard sod/irrigation! Pictures/photographs/colors/features/sizes are for illustration purposes only & may vary from the home that is built. Call to verify open house hours. Approx. 6 months to build!Property Information
Status: Active
Sub Type: ********
List Price: $724,900
MLS#: 6631789
Current Price: $724,900
Address: 711 Rosebud Lane, Delano, MN 55328
City: Delano
State: MN
Postal Code: 55328
Geo Lat: 45.029667
Geo Lon: -93.813828
Subdivision: Greywood Second Add
County: Wright
Property Description
Year Built: 2025
Lot Size SqFt: 14374.8
Gen Tax: 252
Specials Inst: 0
High School: ********
Square Ft. Source:
Above Grade Finished Area:
Below Grade Finished Area:
Below Grade Unfinished Area:
Total SqFt.: 4410
Style: Array
Total Bedrooms: 6
Total Bathrooms: 5
Total Full Baths: 2
Garage Type:
Garage Stalls: 4
Waterfront:
Property Features
Exterior:
Roof:
Foundation:
Lot Feat/Fld Plain: Array
Interior Amenities:
Inclusions: ********
Exterior Amenities:
Heat System:
Air Conditioning:
Utilities:


