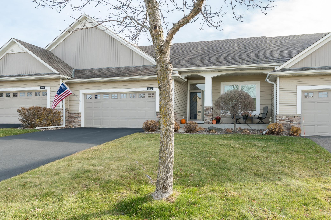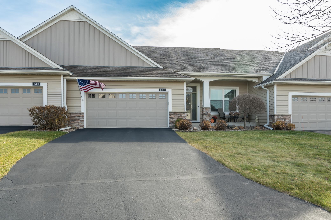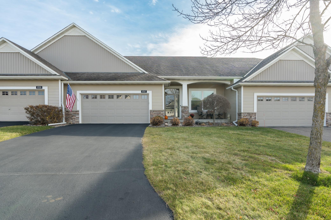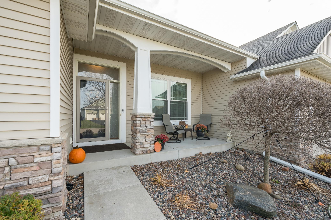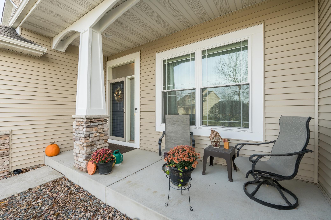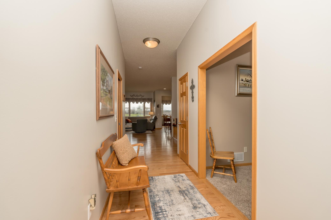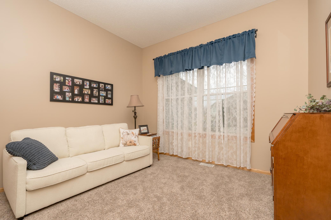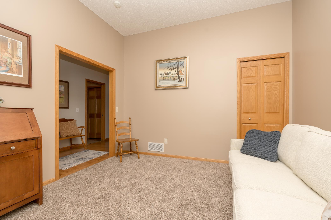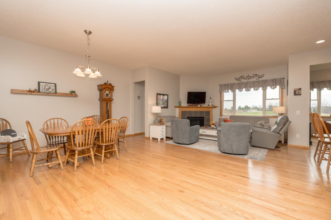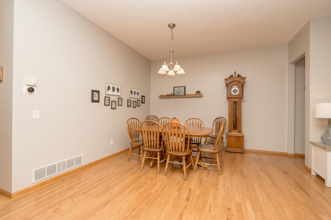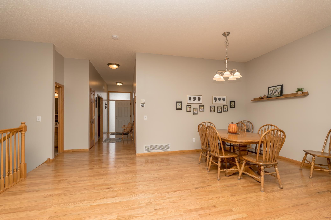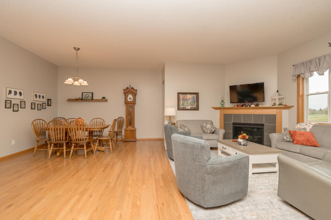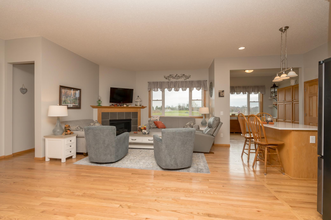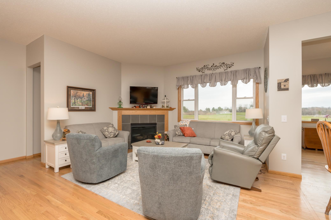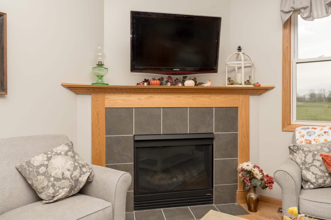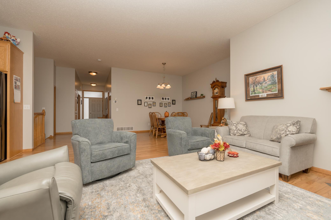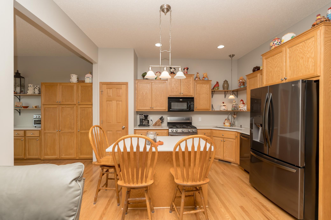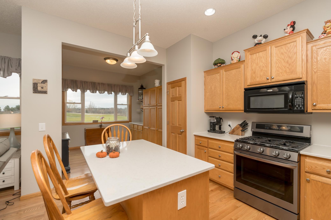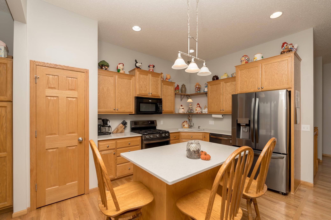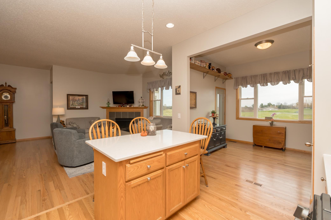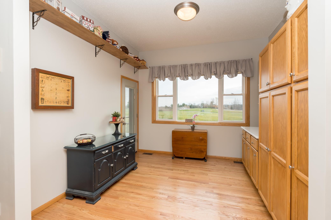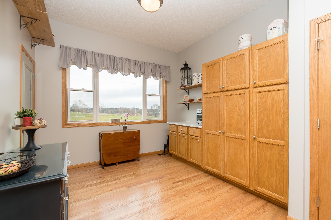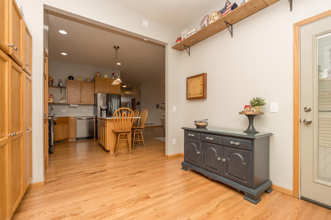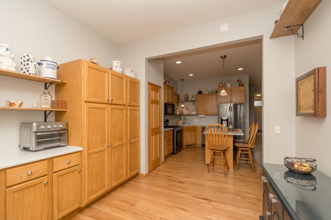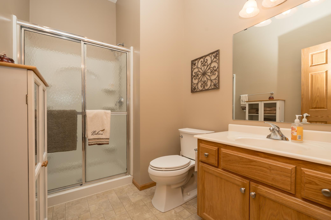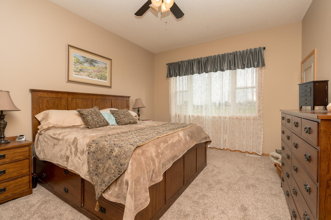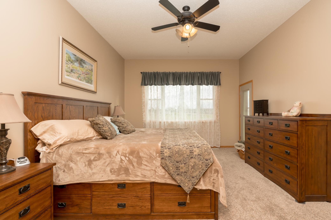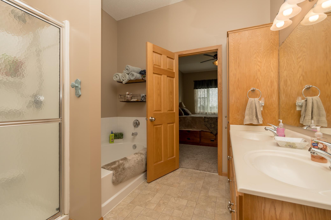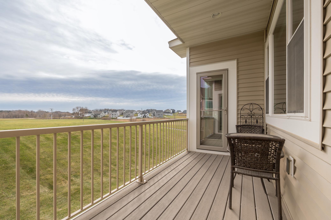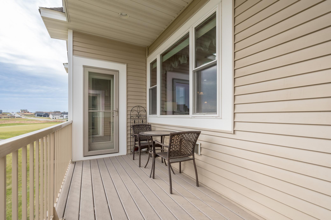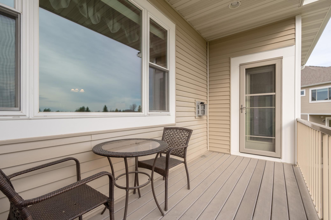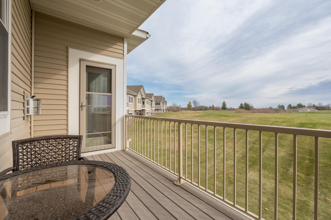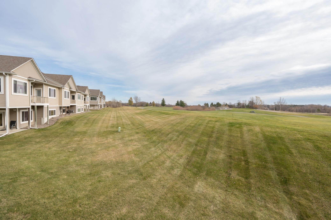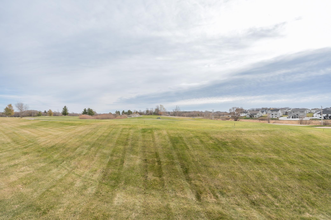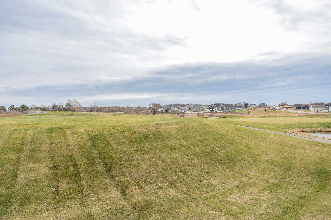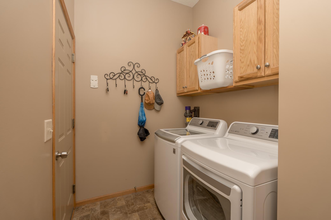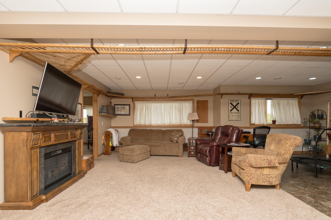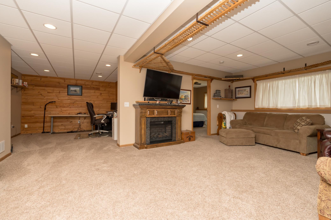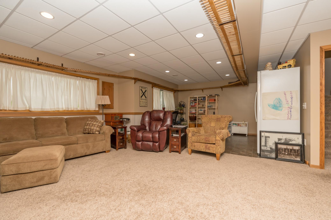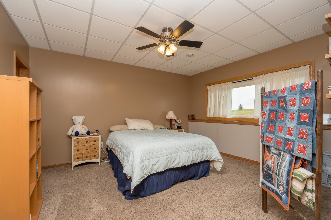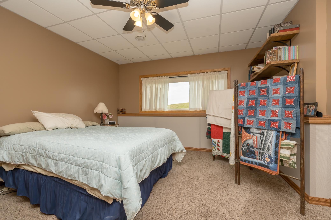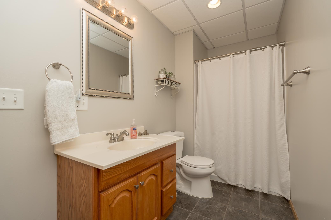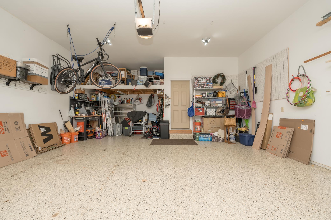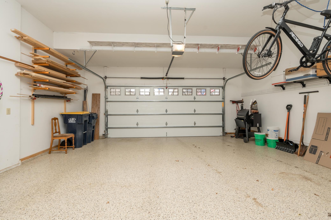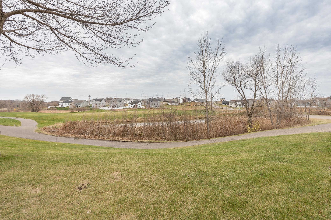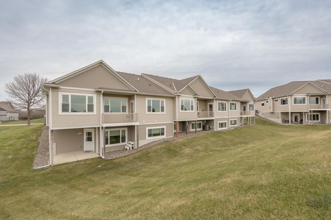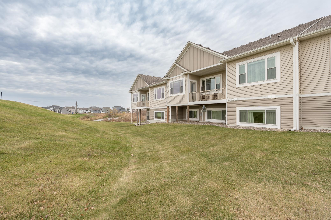
Property Listing
Description
**Charming One-Level Townhome with Golf Course Views** Welcome to 9707 Oxford Ln, a beautifully updated one-level townhome offering serene living with stunning golf course views. This home features an open-concept layout bathed in natural light, with newly refinished hardwood floors throughout the main level. The spacious living room is centered around a cozy gas fireplace, perfect for relaxing on cooler evenings. The kitchen is a true highlight, boasting sleek quartz countertops, brand-new appliances, and ample cabinetry for all your storage needs. The adjacent dining area provides the ideal space for meals and entertaining. For added convenience, a newly updated laundry room with high-efficiency appliances is also on the main level. Step outside to the main-level deck, where you can unwind while enjoying panoramic views of the golf course and surrounding nature—an ideal setting for outdoor relaxation. The home also includes a fully finished basement, offering flexible space for a media room, home office, or guest suite. Additional touches include newly installed electric blinds, new carpet throughout the carpeted areas of the main level, and a new garage door with a recently refinished epoxy floor. This townhome offers low-maintenance living with all the modern updates you could want, set in a peaceful location. Whether you’re cozying up by the fireplace, enjoying the views from the deck, or taking advantage of the finished basement, 9707 Oxford Ln is the perfect place to call home. Don’t miss this opportunity—schedule your showing today!Property Information
Status: Active
Sub Type:
List Price: $375,000
MLS#: 6631071
Current Price: $375,000
Address: 9707 Oxford Lane, Elko, MN 55020
City: Elko
State: MN
Postal Code: 55020
Geo Lat: 44.552384
Geo Lon: -93.3262
Subdivision:
County: Scott
Property Description
Year Built: 2006
Lot Size SqFt: 2613.6
Gen Tax: 4460
Specials Inst: 0
High School: ********
Square Ft. Source:
Above Grade Finished Area:
Below Grade Finished Area:
Below Grade Unfinished Area:
Total SqFt.: 3160
Style: Array
Total Bedrooms: 3
Total Bathrooms: 3
Total Full Baths: 1
Garage Type:
Garage Stalls: 2
Waterfront:
Property Features
Exterior:
Roof:
Foundation:
Lot Feat/Fld Plain:
Interior Amenities:
Inclusions: ********
Exterior Amenities:
Heat System:
Air Conditioning:
Utilities:


