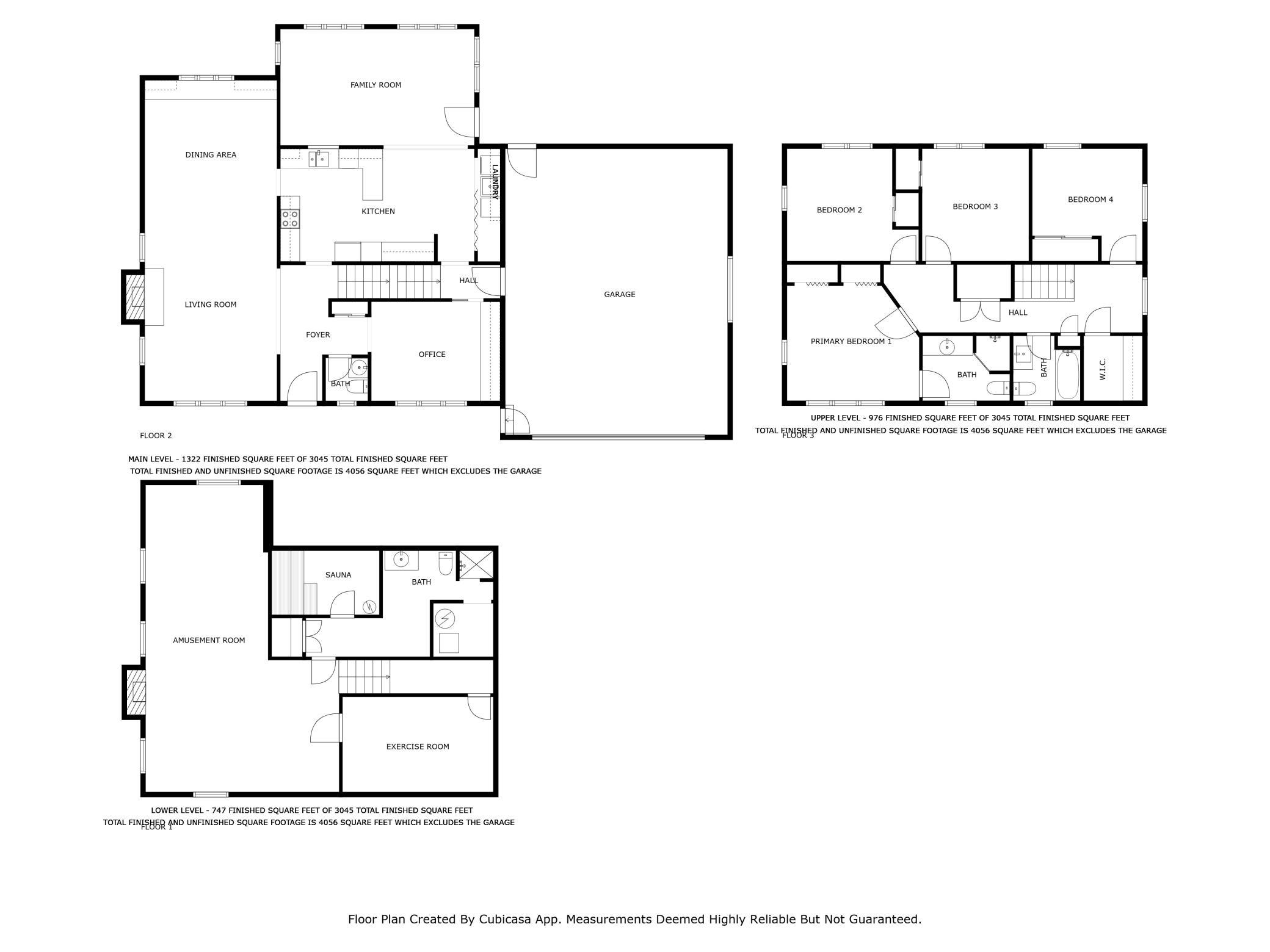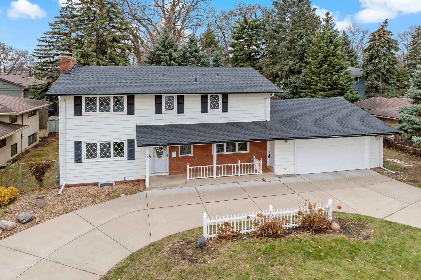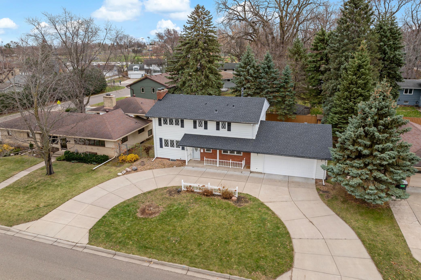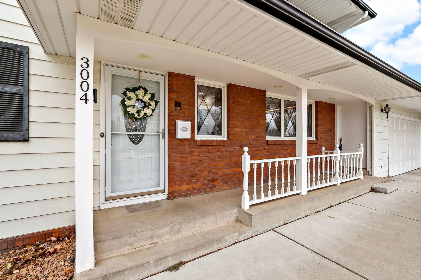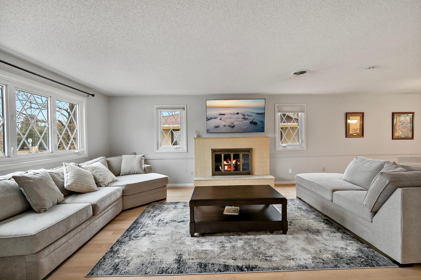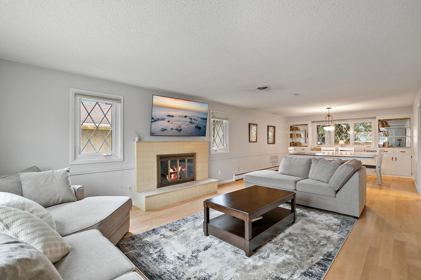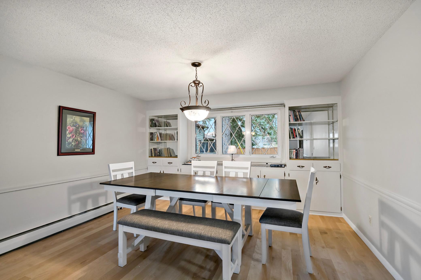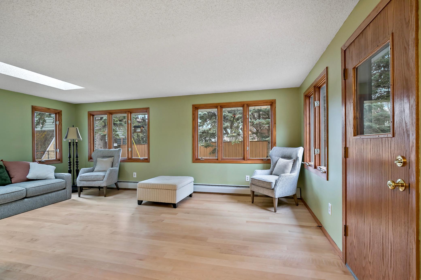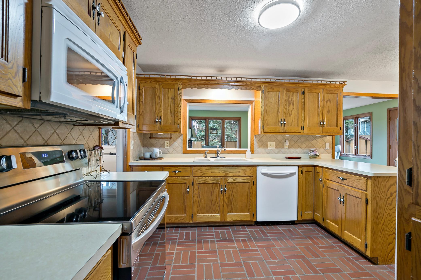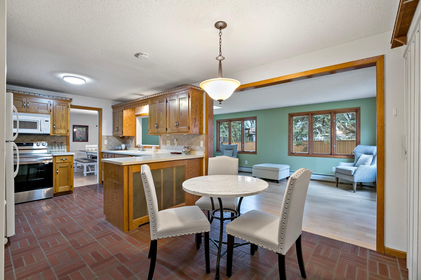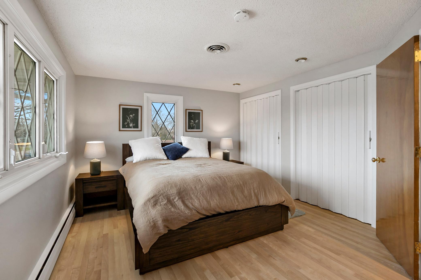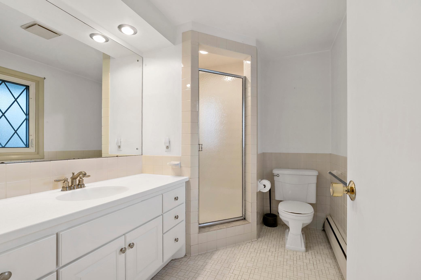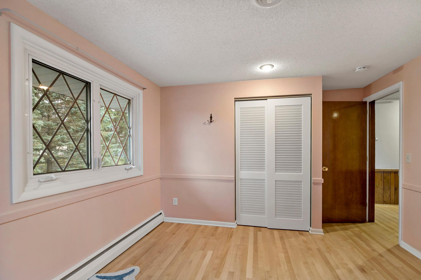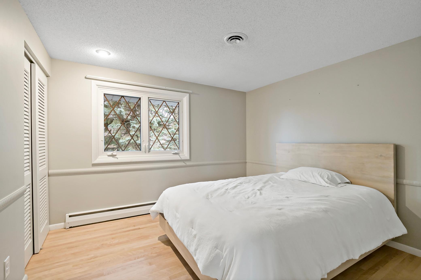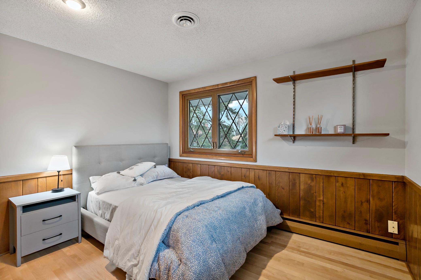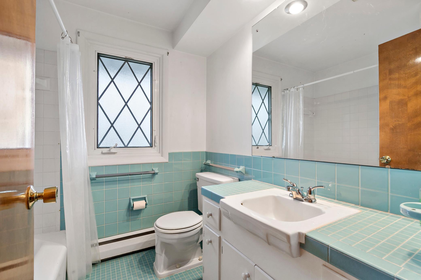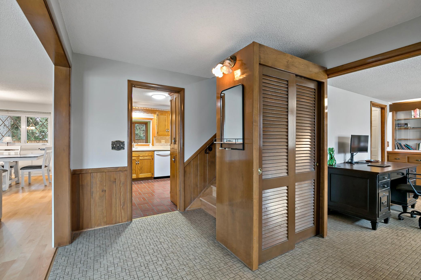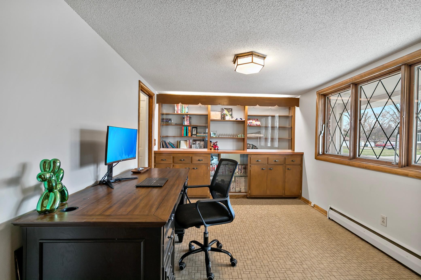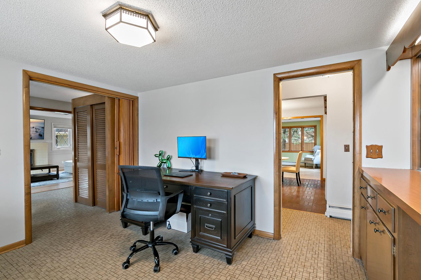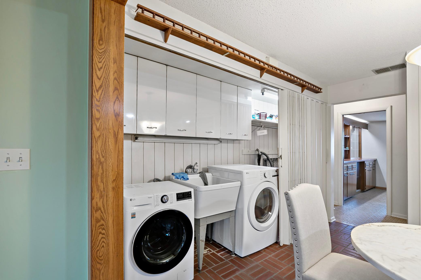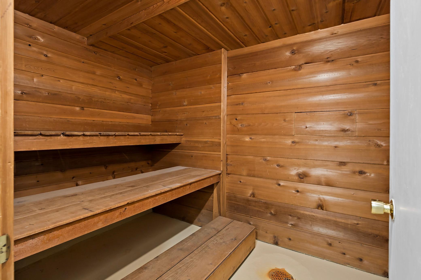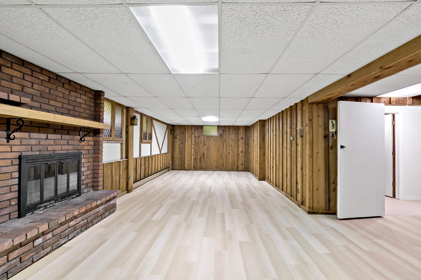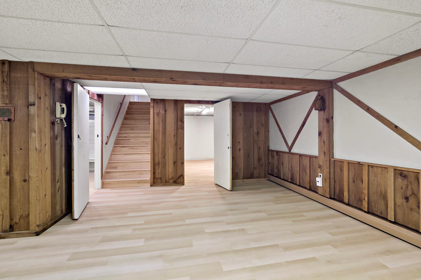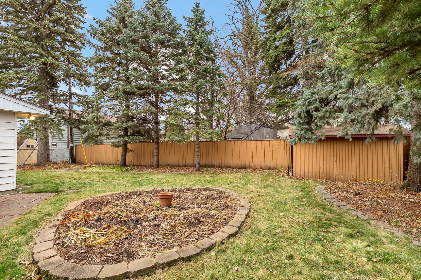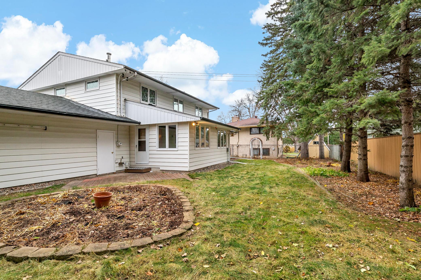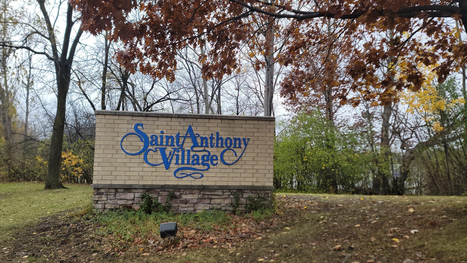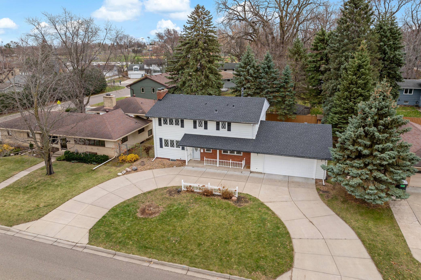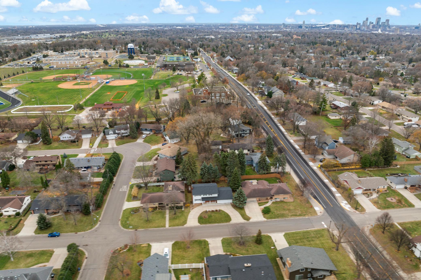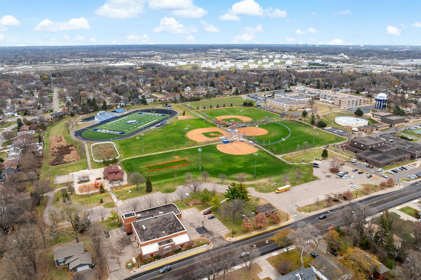
Property Listing
Description
This highly desirable two story in St. Anthony Village has 4 bedrooms all on one level, 4 bathrooms, and 2 stalls in oversized garage for additional storage. Nestled in a prime location near downtown areas, shopping and Central Park with playgrounds, sports fields and sliding hill. Updates in 2024 include new birch wooden floors on main and upper levels along with new birch stairs to each level. New LG range in kitchen. New LG washer and new LG dryer in main level laundry. New roof in 2024. New skylight in main level family room in 2024. Circular driveway with open front porch. Upper level with 4 bedrooms, 2 bath rooms and walk-in cedar closet. Primary bedroom has its own private bathroom. Main level has expansive living room, fireplace, dining room, family room, kitchen, kitchen eating area, laundry, office and bathroom. Lower level has amusement room, the second fireplace, exercise room, sauna, storage area and bathroom. Hot water base board heat and separate central air conditioning. Within walking distance to elementary, middle and high schools. Walk out to private relaxing fenced backyard with perennial gardens and white trellis with grape vines. Blue spruce trees throughout property. Perennial gardens include hydrangea, hosta, ferns, clematis, lilies, sedum, rhubarb, grape vines and more. This is a must see!Property Information
Status: Active
Sub Type: ********
List Price: $620,000
MLS#: 6630439
Current Price: $620,000
Address: 3004 36th Avenue NE, Minneapolis, MN 55418
City: Minneapolis
State: MN
Postal Code: 55418
Geo Lat: 45.033323
Geo Lon: -93.217536
Subdivision: Wilshire Park
County: Hennepin
Property Description
Year Built: 1957
Lot Size SqFt: 8276.4
Gen Tax: 7566.18
Specials Inst: 0
High School: ********
Square Ft. Source:
Above Grade Finished Area:
Below Grade Finished Area:
Below Grade Unfinished Area:
Total SqFt.: 4056
Style: Array
Total Bedrooms: 4
Total Bathrooms: 4
Total Full Baths: 1
Garage Type:
Garage Stalls: 2
Waterfront:
Property Features
Exterior:
Roof:
Foundation:
Lot Feat/Fld Plain: Array
Interior Amenities:
Inclusions: ********
Exterior Amenities:
Heat System:
Air Conditioning:
Utilities:


