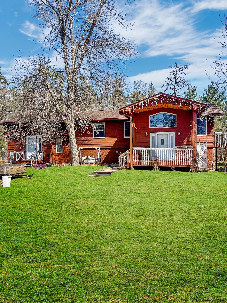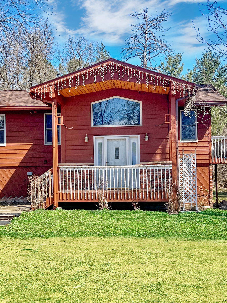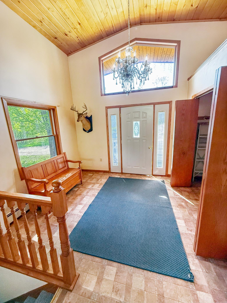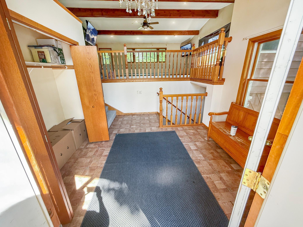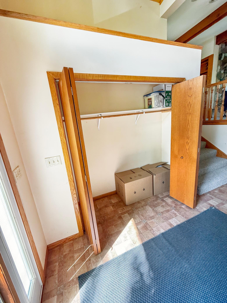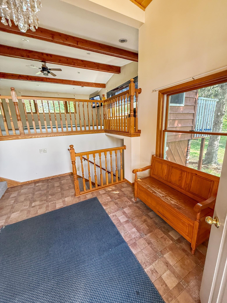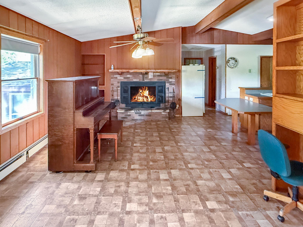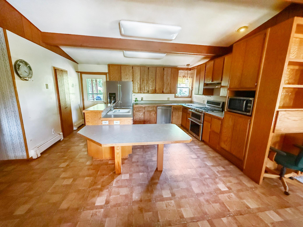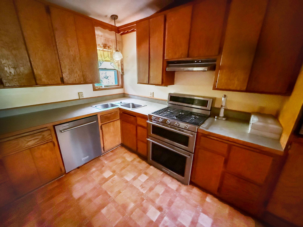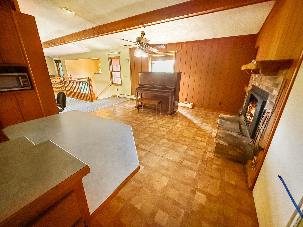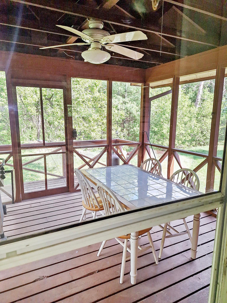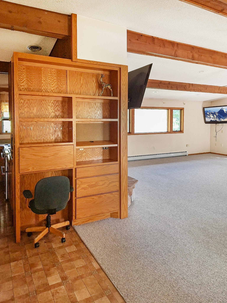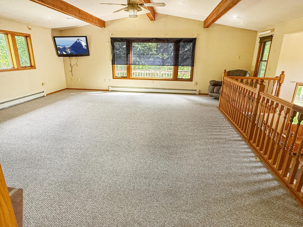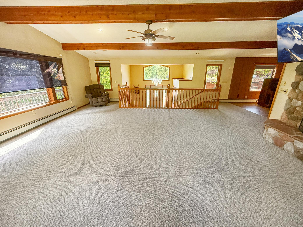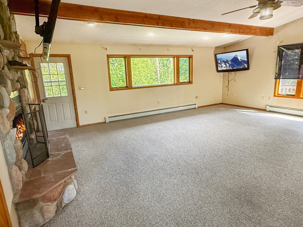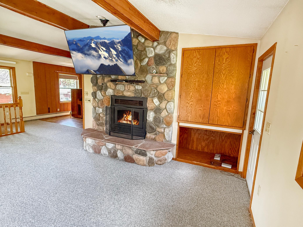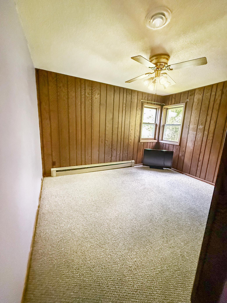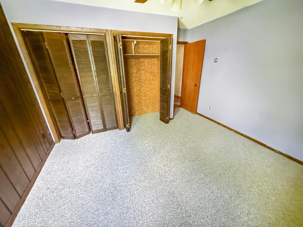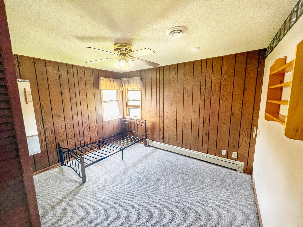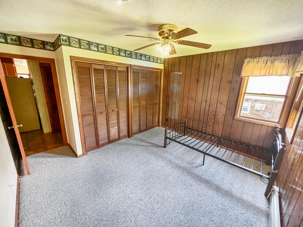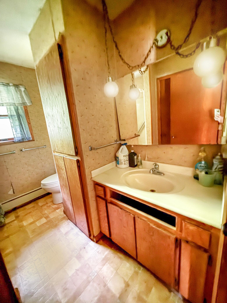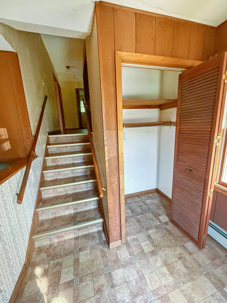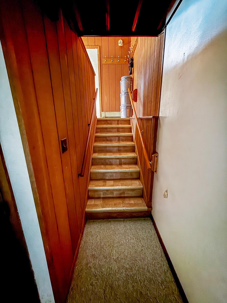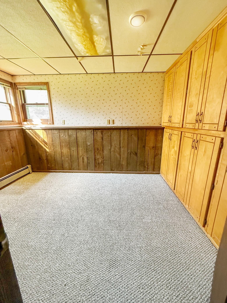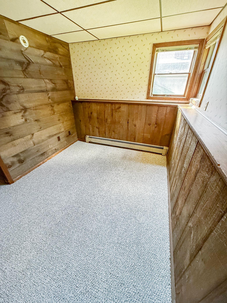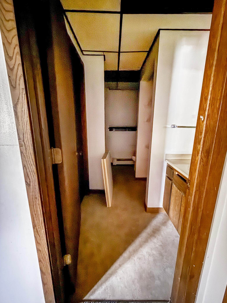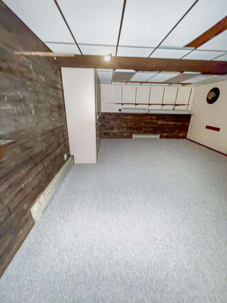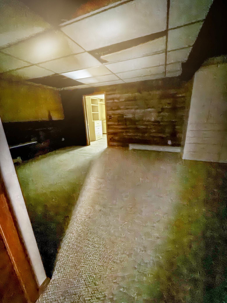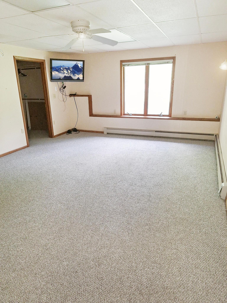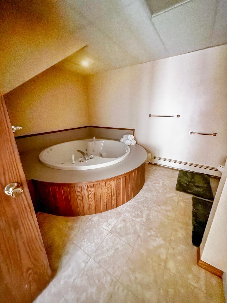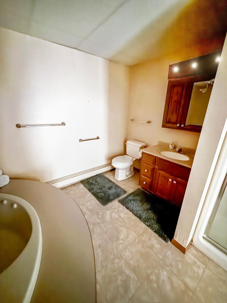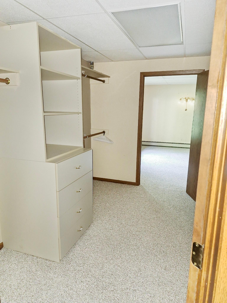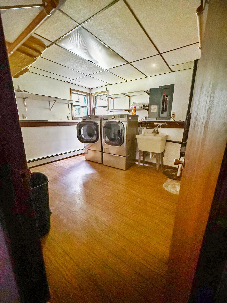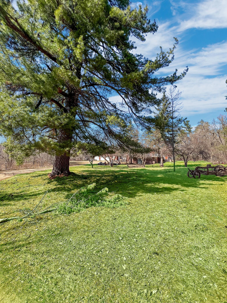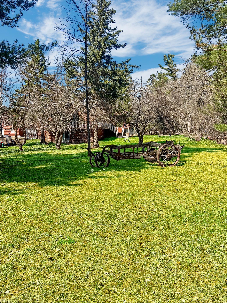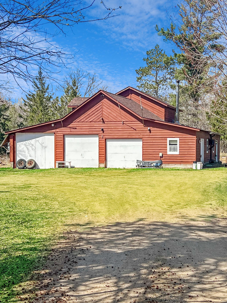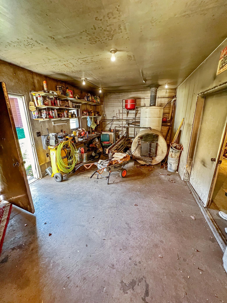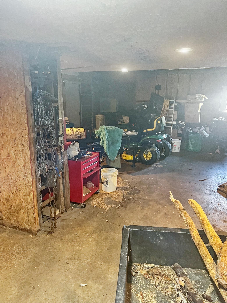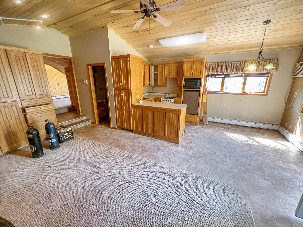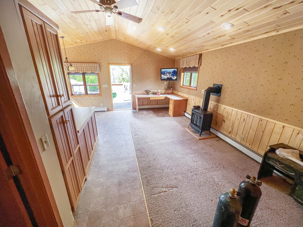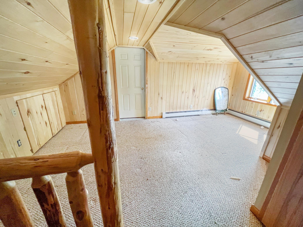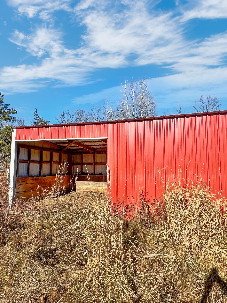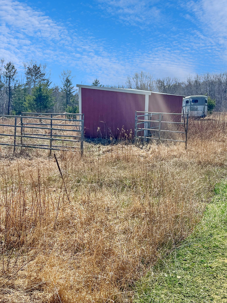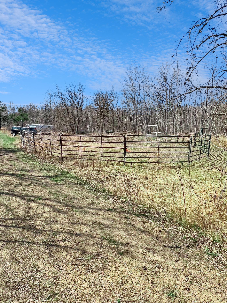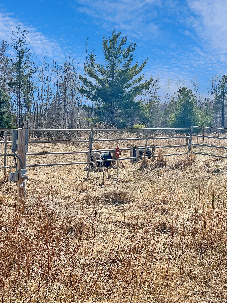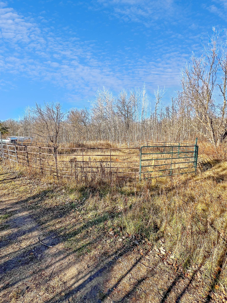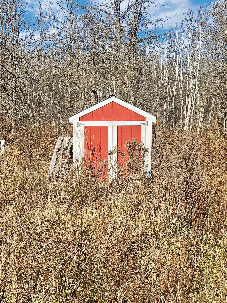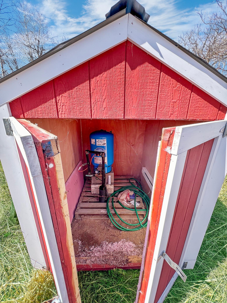
Property Listing
Description
Spacious home on 10 acre Hobby Farm ready for new owner(s) to update and bring back to life! Split entry home leads to open concept main level or lower level primary suite. Large entry is welcoming and invites all inside! Main level features two fireplaces with wood storage boxes alongside each in both the living room and informal dining room. Dining room is conveniently located right off the spacious kitchen featuring two sinks and updated stainless appliances. Screened in porch off the kitchen is perfect for grilling and enjoying an evening meal while enjoying all nature has to offer. Rounding out the main level are two bedrooms with large closets and full bath. Lower level features additional full bath, bedroom, laundry room, family room and primary suite. Primary suite includes a large, walk-in closet with custom organization system, spacious bedroom with large windows, door to walk out to your front yard, and full bath with separate, extra large jetted tub and walk-in shower. In-law Suite / Guest House above the three stall garage with kitchen, bath, bedroom and living space. The large yard includes a fenced garden area surrounded by towering pines creating perfect privacy. A creek runs through the property and water is run out to the horse pasture - bring your Hobby Farm Animals with you or get ready to own some! New windows and carpet! Property is being sold As-Is and is ready for some updating and TLC from its new owners!Property Information
Status: Active
Sub Type: ********
List Price: $525,000
MLS#: 6630435
Current Price: $525,000
Address: 7778 County Road 1, Pine River, MN 56474
City: Pine River
State: MN
Postal Code: 56474
Geo Lat: 46.726529
Geo Lon: -94.241056
Subdivision:
County: Crow Wing
Property Description
Year Built: 1979
Lot Size SqFt: 435600
Gen Tax: 558
Specials Inst: 25
High School: ********
Square Ft. Source:
Above Grade Finished Area:
Below Grade Finished Area:
Below Grade Unfinished Area:
Total SqFt.: 3744
Style: Array
Total Bedrooms: 4
Total Bathrooms: 3
Total Full Baths: 3
Garage Type:
Garage Stalls: 3
Waterfront:
Property Features
Exterior:
Roof:
Foundation:
Lot Feat/Fld Plain: Array
Interior Amenities:
Inclusions: ********
Exterior Amenities:
Heat System:
Air Conditioning:
Utilities:


