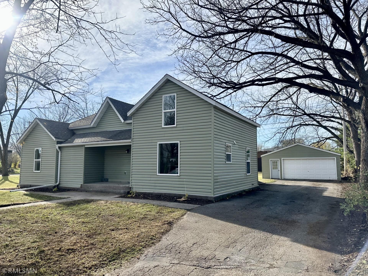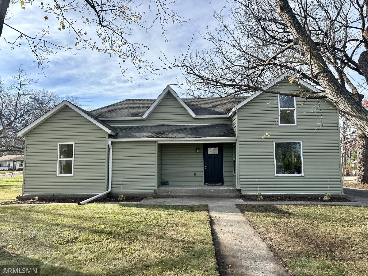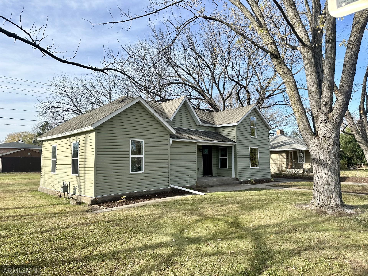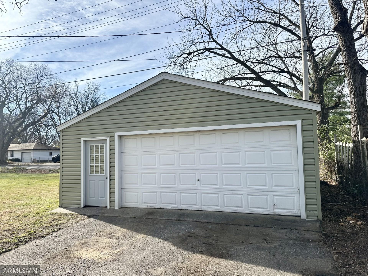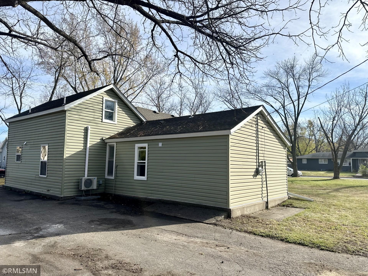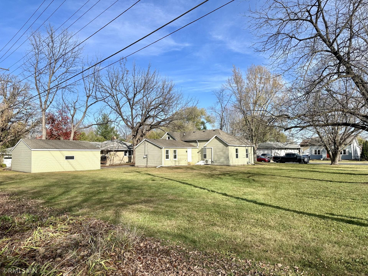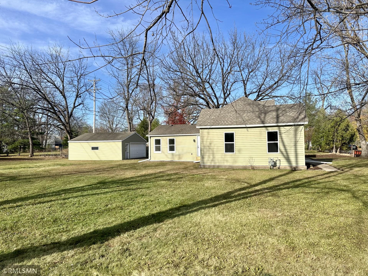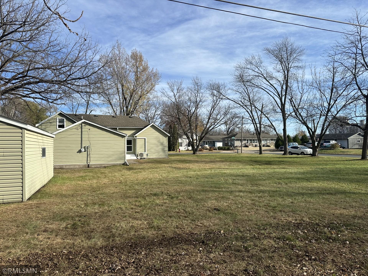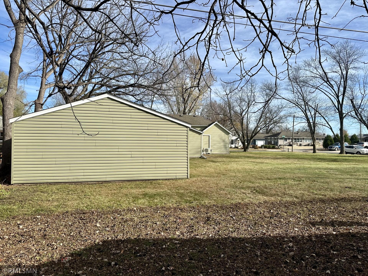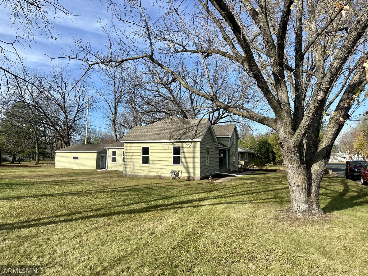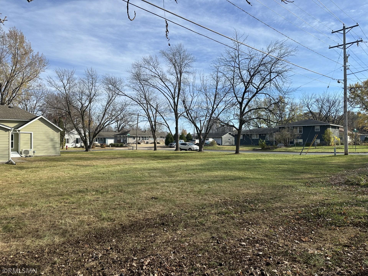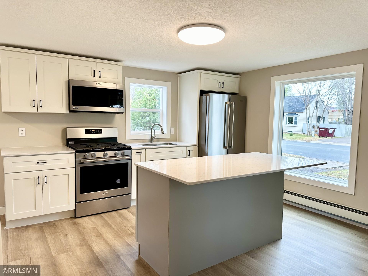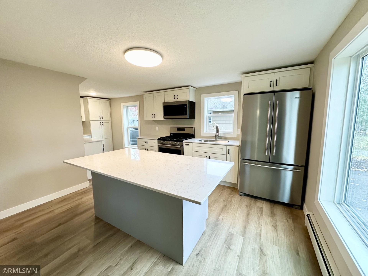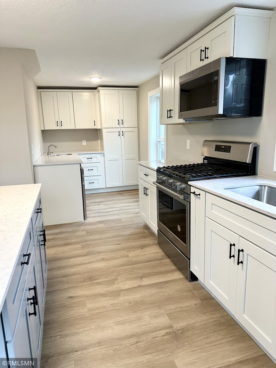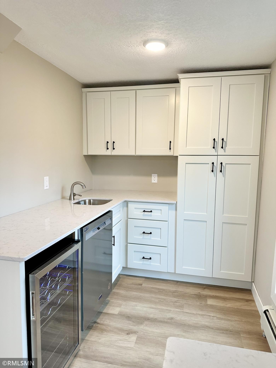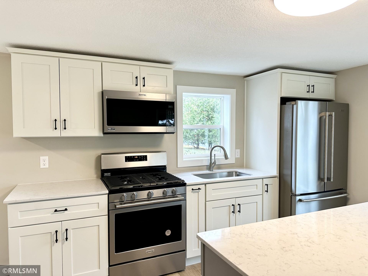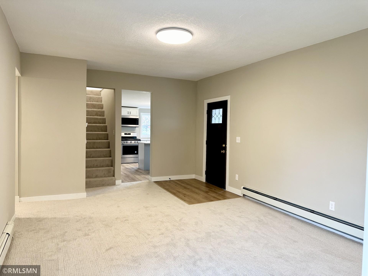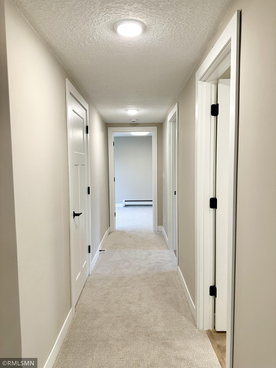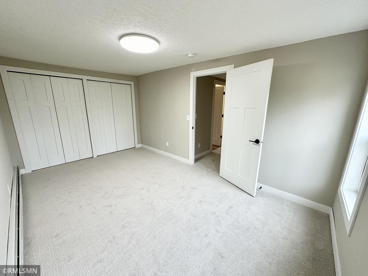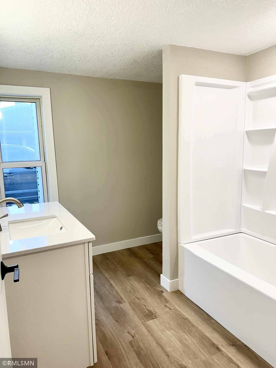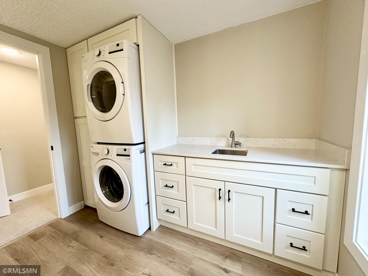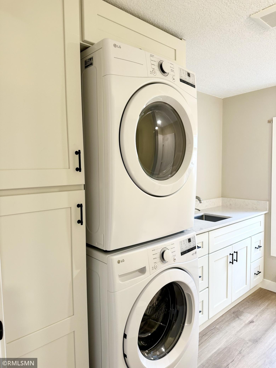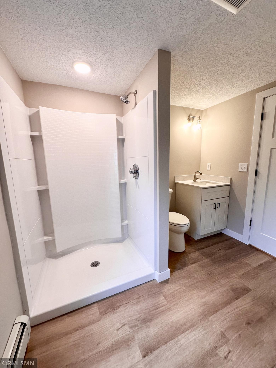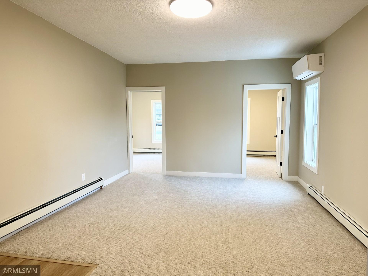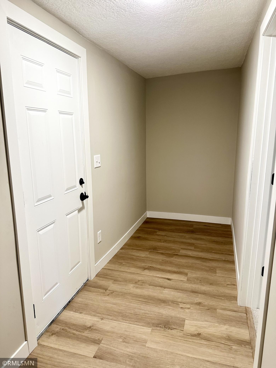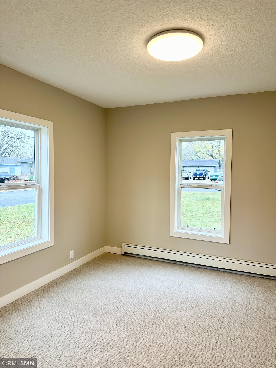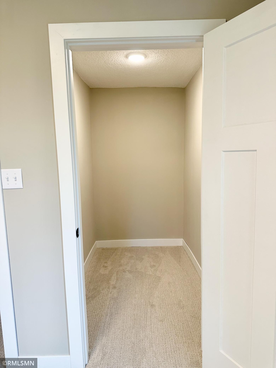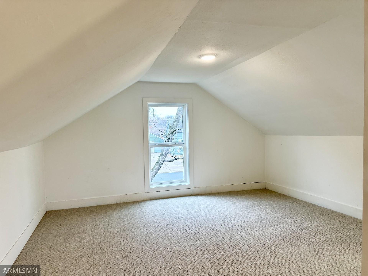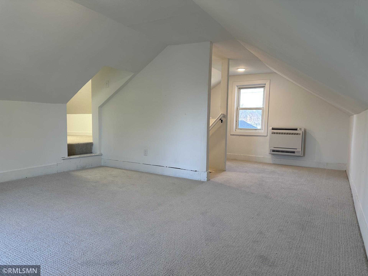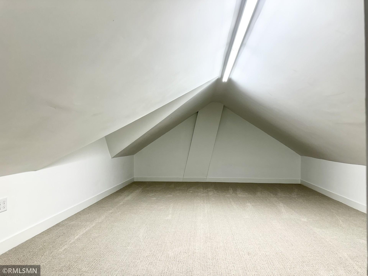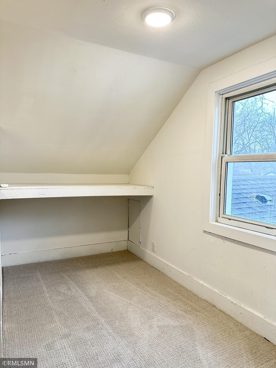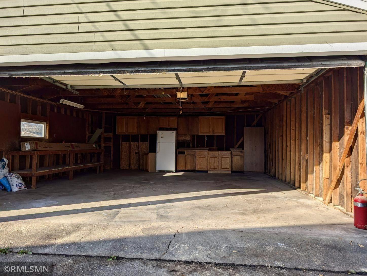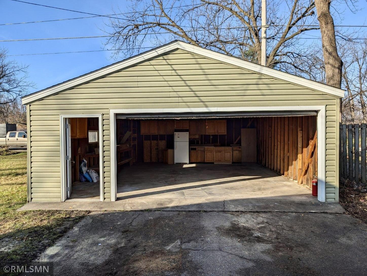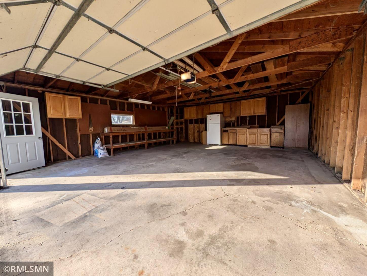
Property Listing
Description
This beautifully remodeled home has been updated from top to bottom, boasting all-new plumbing, electrical, and HVAC systems for modern comfort and peace of mind. Step inside to find a stunning custom kitchen designed for culinary enthusiasts, featuring a spacious center island, gleaming granite countertops, and stainless steel appliances. The kitchen also includes a butler’s pantry with an additional sink and a beverage refrigerator, making it ideal for entertaining. The home’s thoughtful layout includes a main floor laundry room, two brand-new bathrooms, and three generously sized main-floor bedrooms. Upstairs, a spacious fourth bedroom awaits, complete with a finished flex space—perfect for a home office, playroom, or studio. The home has been freshly painted and features new carpet and flooring throughout, creating a fresh and welcoming atmosphere. Outside, enjoy the ample space of a double lot with mature trees that offers endless possibilities. The lot can be separated to build another single-family home or duplex, or you can savor the expansive outdoor space yourself. A large detached garage provides abundant storage or workspace. Situated in the heart of Hastings, this home offers unbeatable access to Highways 61 and 55, with a variety of restaurants, shops, and entertainment options within walking distance. Explore the charm of historic downtown Hastings or venture out to experience over 30 miles of scenic biking and walking trails, including river views, scenic overlooks, and a hidden waterfall. Don’t miss out on this remarkable property that blends modern living with small-town charm—schedule your showing today!Property Information
Status: Active
Sub Type:
List Price: $384,900
MLS#: 6629876
Current Price: $384,900
Address: 1526 Eddy Street, Hastings, MN 55033
City: Hastings
State: MN
Postal Code: 55033
Geo Lat: 44.730373
Geo Lon: -92.854893
Subdivision: Auditors Sub 10
County: Dakota
Property Description
Year Built: 1885
Lot Size SqFt: 17859.6
Gen Tax: 3474
Specials Inst: 0
High School: ********
Square Ft. Source:
Above Grade Finished Area:
Below Grade Finished Area:
Below Grade Unfinished Area:
Total SqFt.: 2095
Style: Array
Total Bedrooms: 4
Total Bathrooms: 2
Total Full Baths: 1
Garage Type:
Garage Stalls: 2
Waterfront:
Property Features
Exterior:
Roof:
Foundation:
Lot Feat/Fld Plain: Array
Interior Amenities:
Inclusions: ********
Exterior Amenities:
Heat System:
Air Conditioning:
Utilities:


