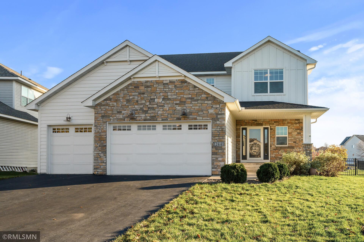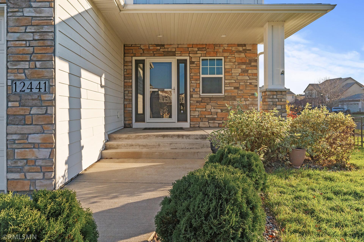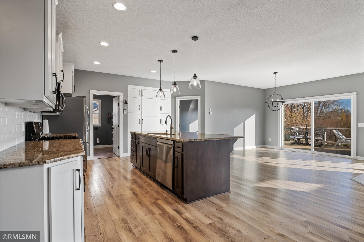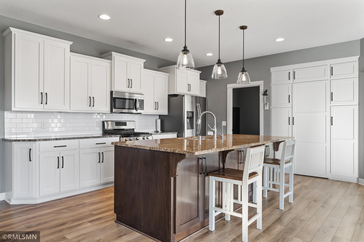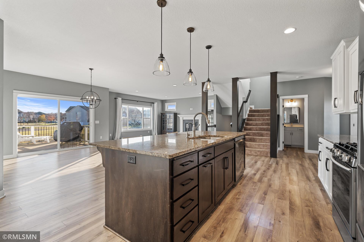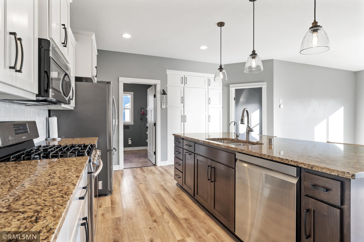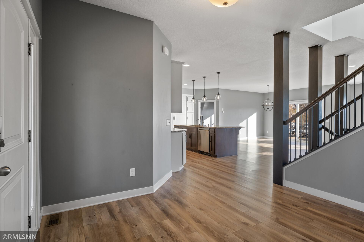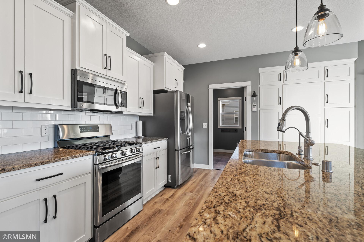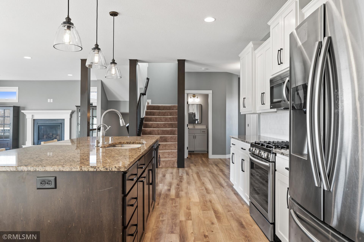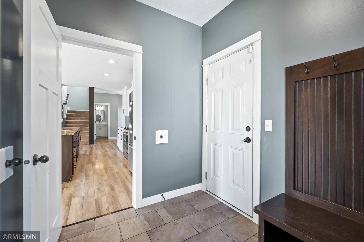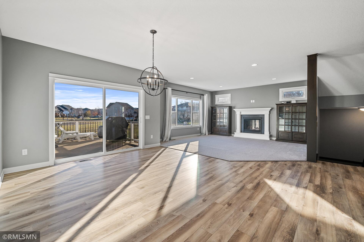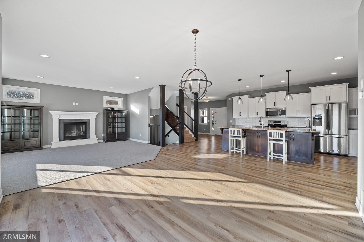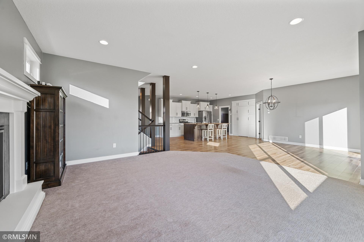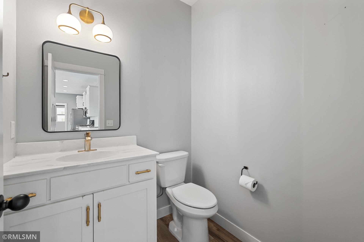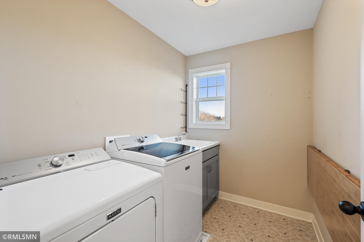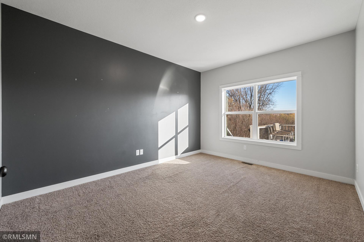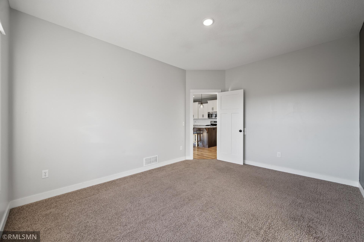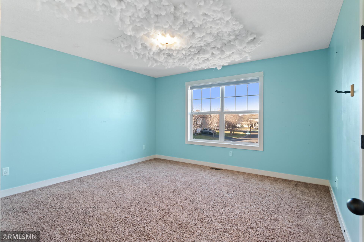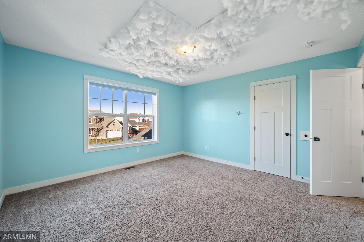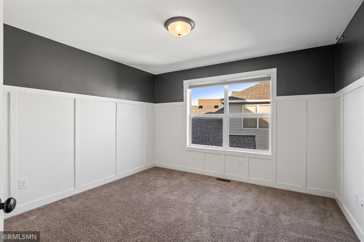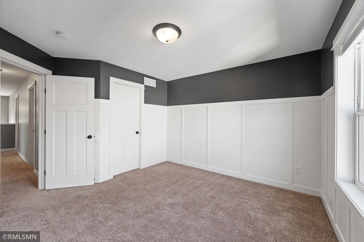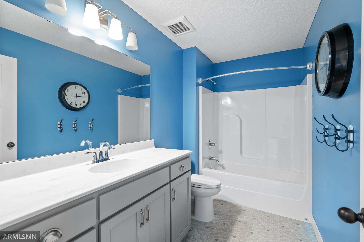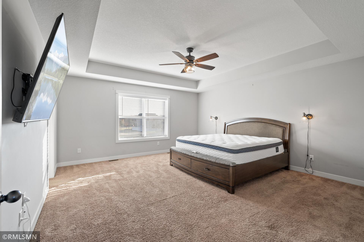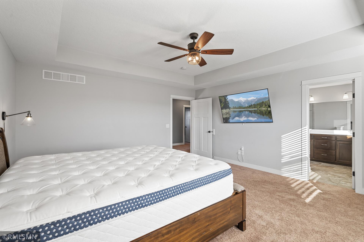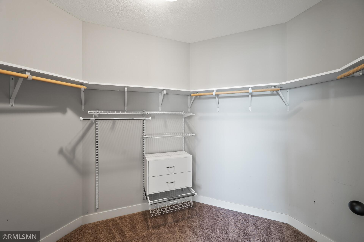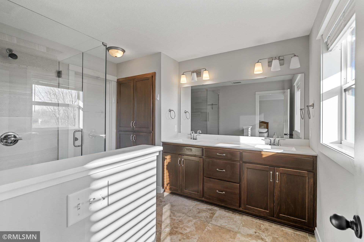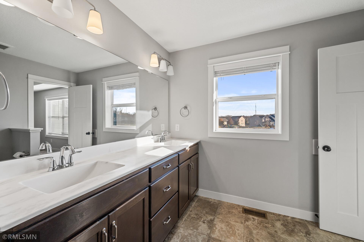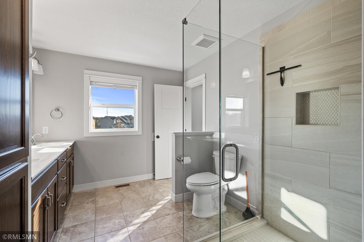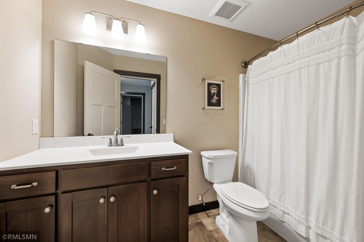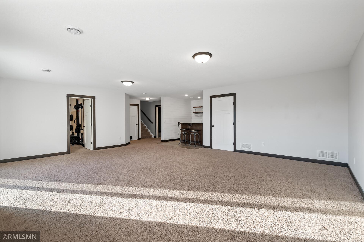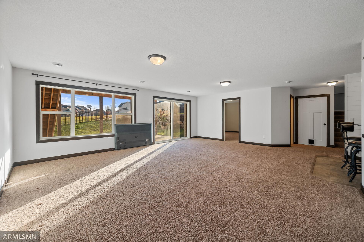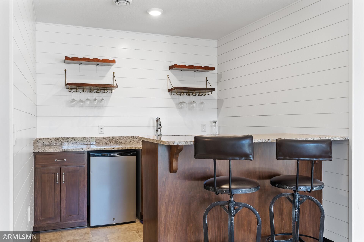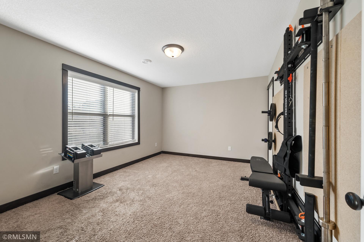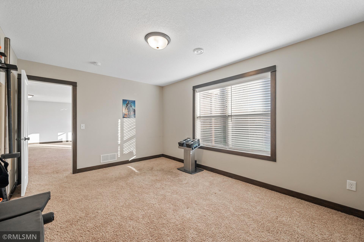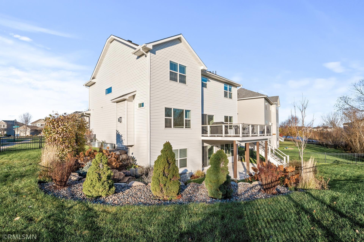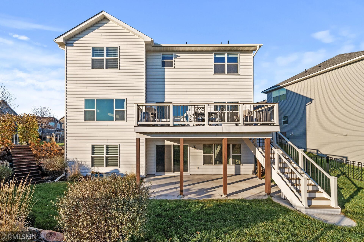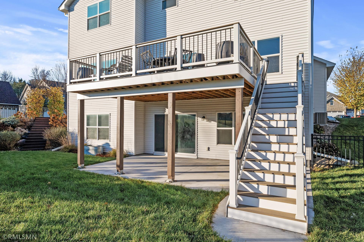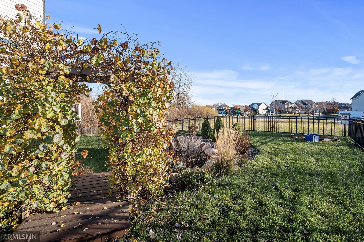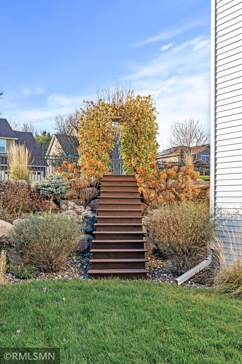
Property Listing
Description
This home is a pure 10 sitting on a corner lot! Starting with the amazing yard with extensive landscaping, manicured rock beds, a trellis with stairs lining down the yard from the front to the back, a ornamental fence, a large maintenance free deck with a Rainguard system and a large patio below. An open main level that is perfect for entertaining, a large gourmet kitchen with expansive counter space, stainless appliances and a beautiful subway tile backsplash. Off of the kitchen there is a living room with newer carpet and a gas fireplace. Spacious office off the kitchen and a mudroom with premium vinyl flooring. The garage has an abundance of amenities the walls and attic are insulated, garage heater, main panel with generator plug and spacious room for 3 cars. Upstairs offers a laundry room, 4 bedrooms one of which is the primary suite. Primary bedroom is spacious with a coved ceiling and large bathroom with walk in closet. Primary bathroom offers an abundance of cupboard space and neutral full tile shower. Basement is huge with a walk out to the back yard, a basement bedroom then another room with a mini rock-climbing wall and cushioned walls great for playing. Basement wet bar offers storage and shelves. New roof and gutters in 2020. Reverse osmosis and water treatment system in 2019. New washer, dryer, dishwasher, garbage disposal and microwave in 2022. This home is a must see!Property Information
Status: Active
Sub Type:
List Price: $599,000
MLS#: 6629165
Current Price: $599,000
Address: 12441 Cottonwood Street NW, Coon Rapids, MN 55448
City: Coon Rapids
State: MN
Postal Code: 55448
Geo Lat: 45.195286
Geo Lon: -93.269922
Subdivision:
County: Anoka
Property Description
Year Built: 2016
Lot Size SqFt: 9583.2
Gen Tax: 5679
Specials Inst: 0
High School: ********
Square Ft. Source:
Above Grade Finished Area:
Below Grade Finished Area:
Below Grade Unfinished Area:
Total SqFt.: 3972
Style: Array
Total Bedrooms: 5
Total Bathrooms: 4
Total Full Baths: 1
Garage Type:
Garage Stalls: 3
Waterfront:
Property Features
Exterior:
Roof:
Foundation:
Lot Feat/Fld Plain:
Interior Amenities:
Inclusions: ********
Exterior Amenities:
Heat System:
Air Conditioning:
Utilities:


