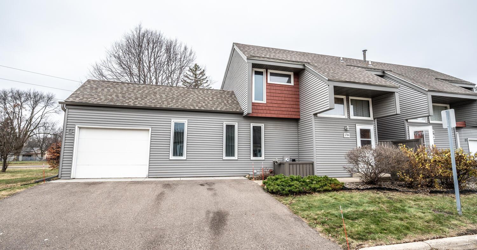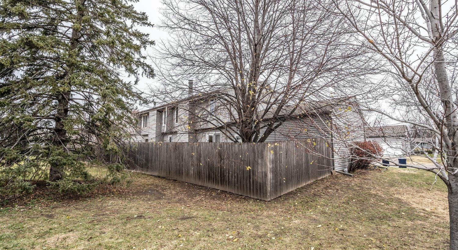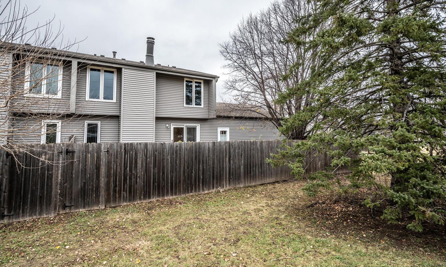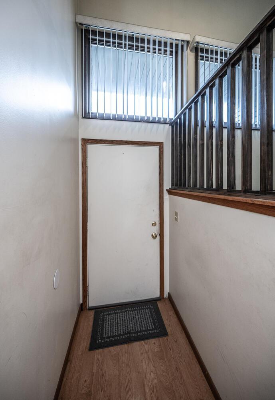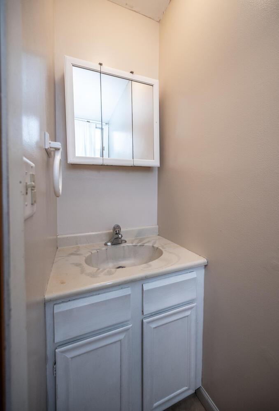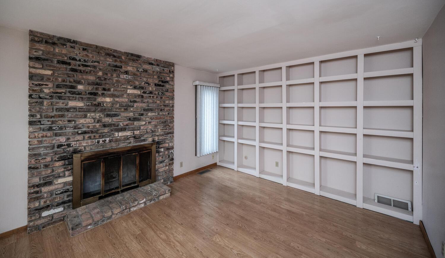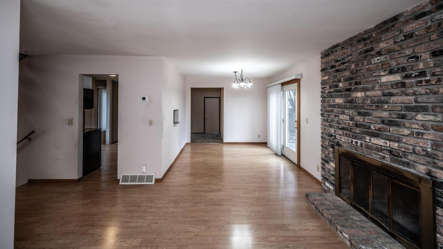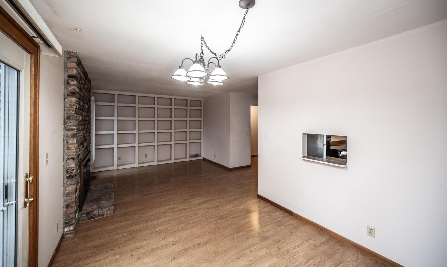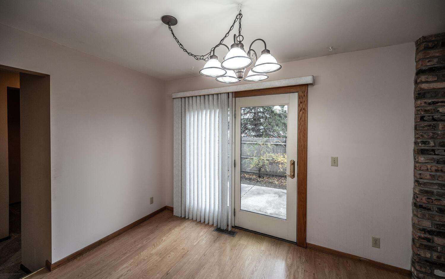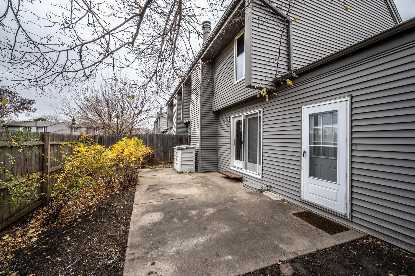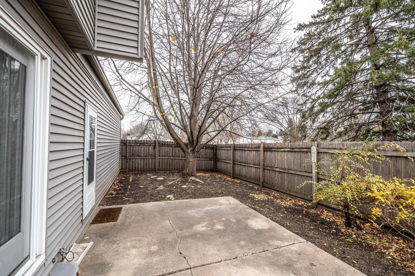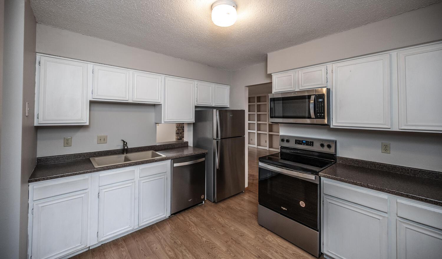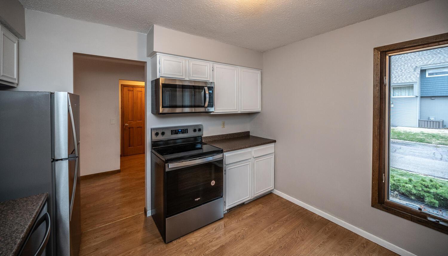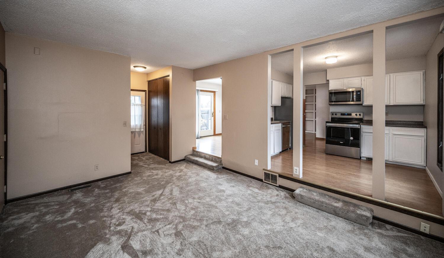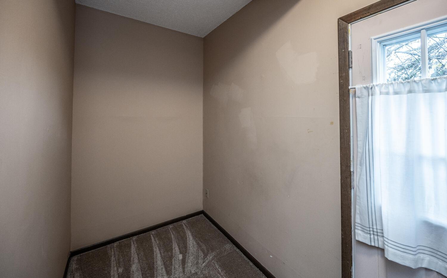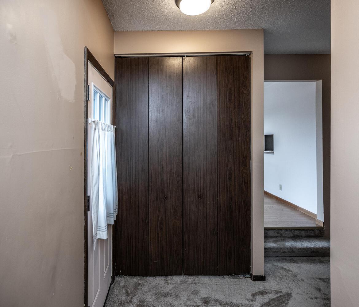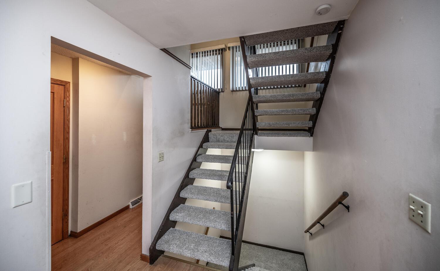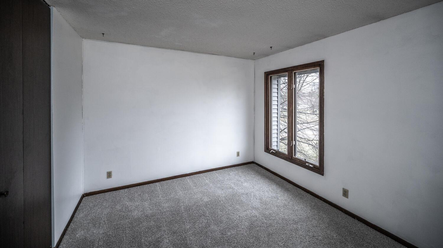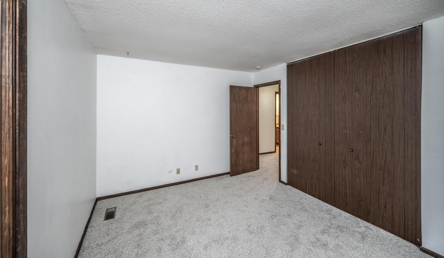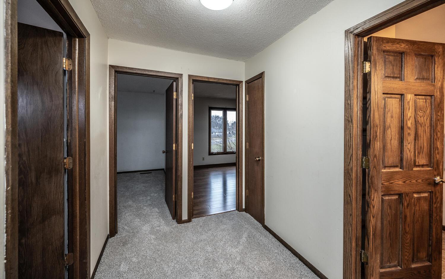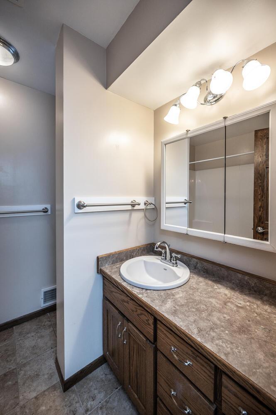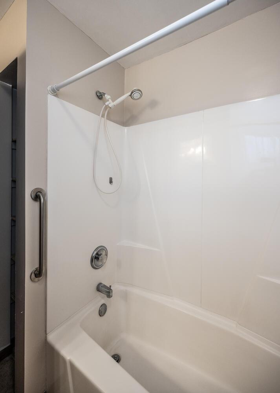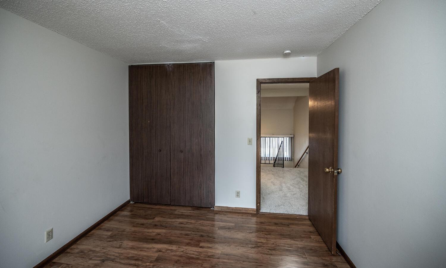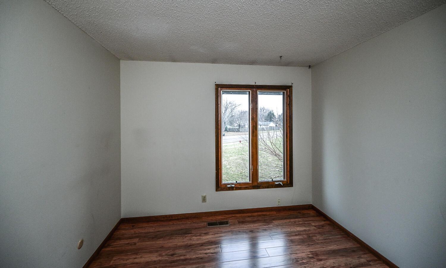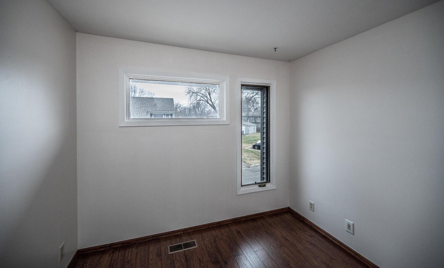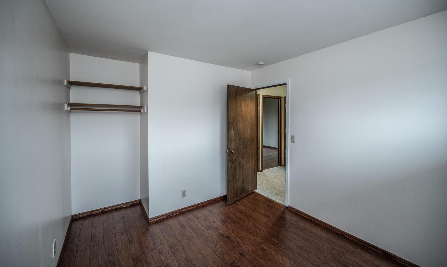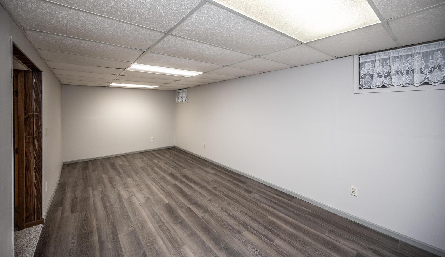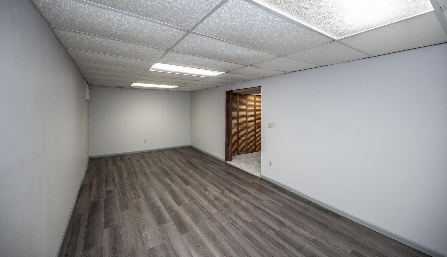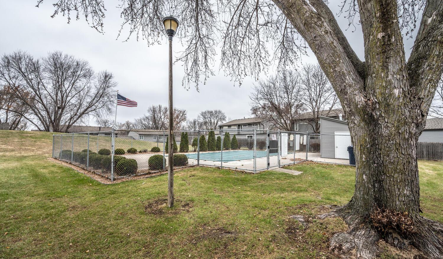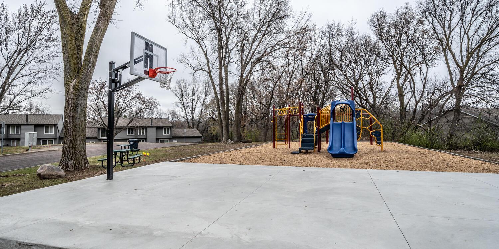
Property Listing
Description
Splendid - move-in ready - two-story end-unit townhome offering many nice features-plus a community pool & park, located in a very convenient area of Eagan, w/shopping, restaurants & freeways nearby. 3 delightful upper bedrooms, 1 & ½ baths, living & dining rooms, main floor family room & office, privacy-fenced yard w/patio, tasteful décor, new carpeting (11/2024), laminate & Pergo flooring. Owners’ bedroom w/new carpeting & freshly painted, laminated flooring in living room, dining room, kitchen & foyer / hallway, large living room w/floor-to-ceiling brick fireplace & a full wall of built-in bookshelves, dining room w/chandelier, large window & atrium door-style combination to privacy-fenced yard w/patio, kitchen features small pass-through opening to dining room, opening / entrance to family room, & new Whirlpool stainless appliances, including refrigerator, range, built-in microwave, & dishwasher (11/2024), spacious sunken main floor family room w/9 foot ceilings, office & single door to yard, lower level features a large amusement room w/Pergo flooring & overhead lighting, utility / storage room, laundry room w/washer, dryer, laundry tub & additional storage. Additional Highlights: Attractive curb appeal w/maintenance-free vinyl siding, roof w/architectural shingles, covered entry, gutters & downspouts, attached 1-car garage w/built-in shelving, 1/2 HP Craftsman opener & controls, newer concrete apron, newer double- wide driveway w/2 parking spaces, newer Bryant furnace (2017), newer Carrier central air (2019)- both furnace & central air have annual inspections & serviced, new Culligan water softener (12/2023), storage container in privacy fenced backyard.Property Information
Status: Active
Sub Type:
List Price: $260,000
MLS#: 6627700
Current Price: $260,000
Address: 1736 Flamingo Drive, Eagan, MN 55122
City: Eagan
State: MN
Postal Code: 55122
Geo Lat: 44.819417
Geo Lon: -93.194995
Subdivision: Town View 1st Add
County: Dakota
Property Description
Year Built: 1973
Lot Size SqFt: 1742.4
Gen Tax: 2228
Specials Inst: 0
High School: ********
Square Ft. Source:
Above Grade Finished Area:
Below Grade Finished Area:
Below Grade Unfinished Area:
Total SqFt.: 2072
Style: Array
Total Bedrooms: 3
Total Bathrooms: 2
Total Full Baths: 1
Garage Type:
Garage Stalls: 1
Waterfront:
Property Features
Exterior:
Roof:
Foundation:
Lot Feat/Fld Plain:
Interior Amenities:
Inclusions: ********
Exterior Amenities:
Heat System:
Air Conditioning:
Utilities:


