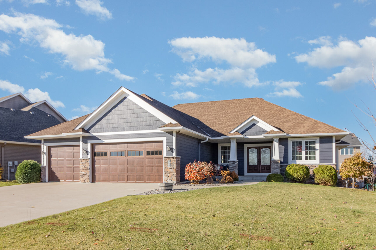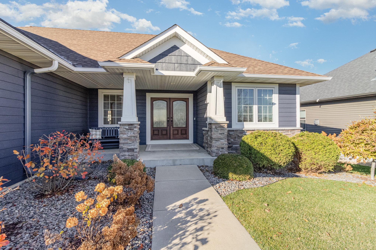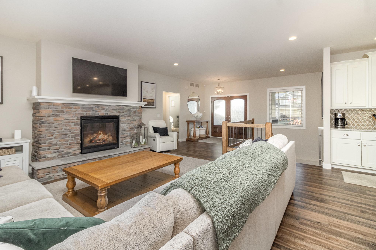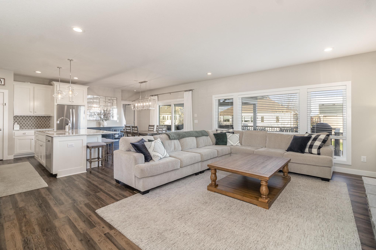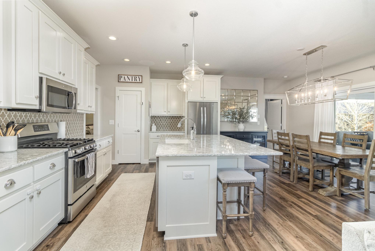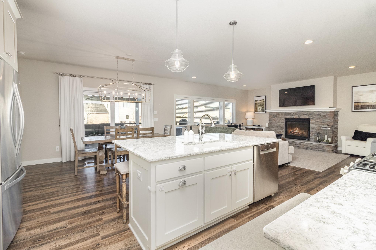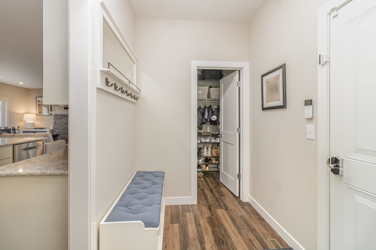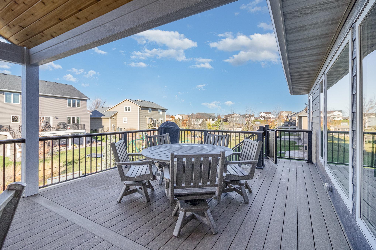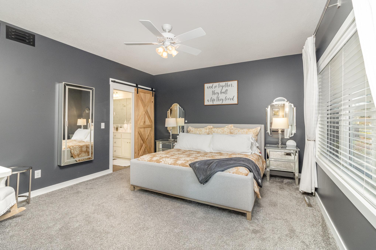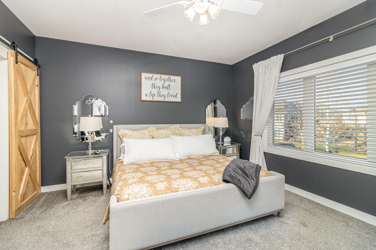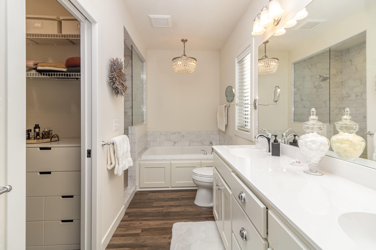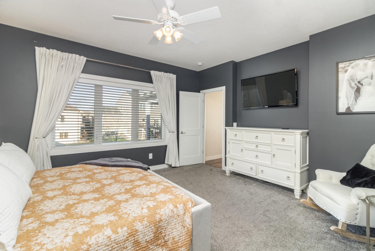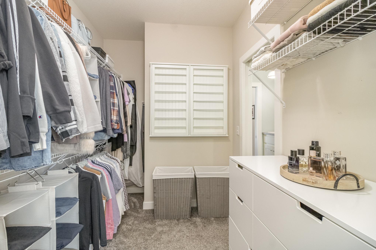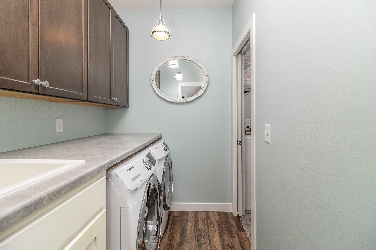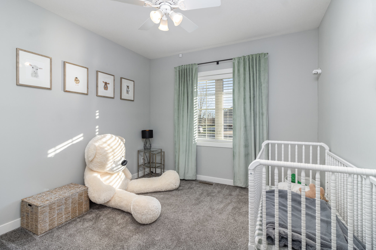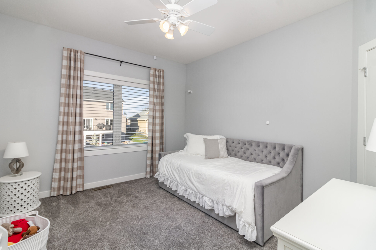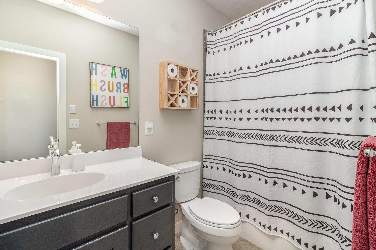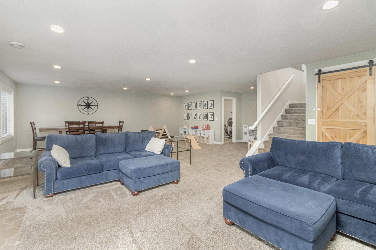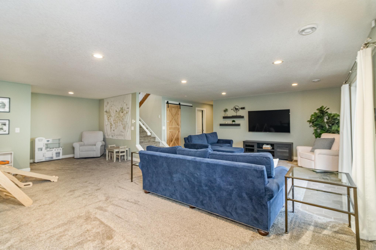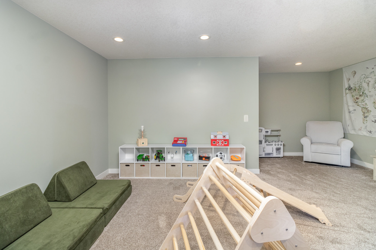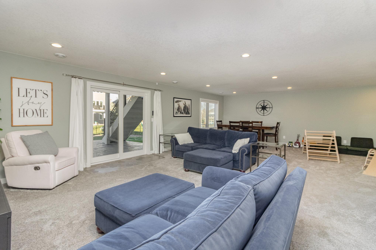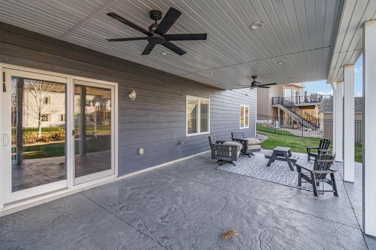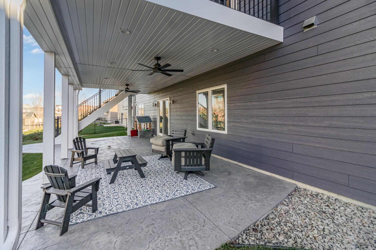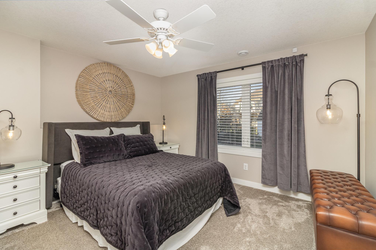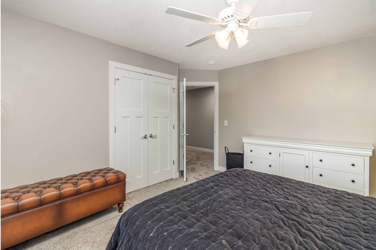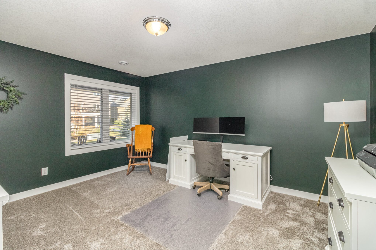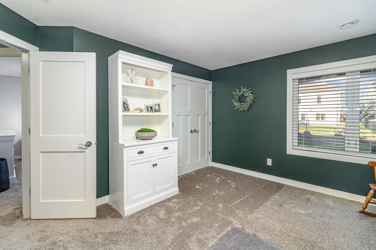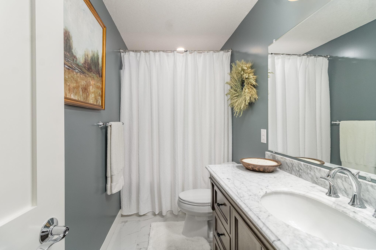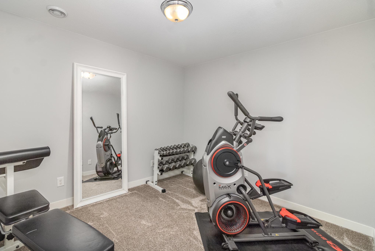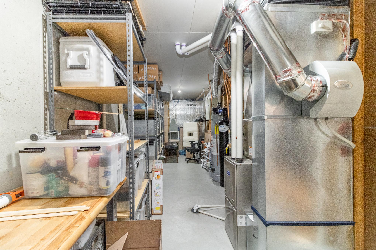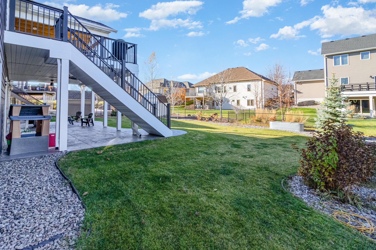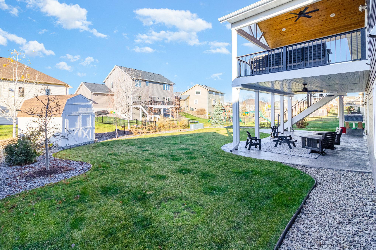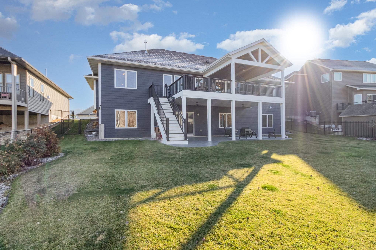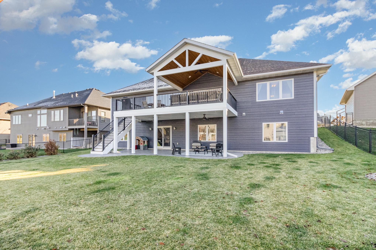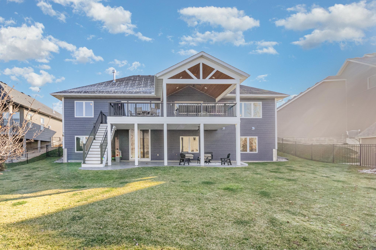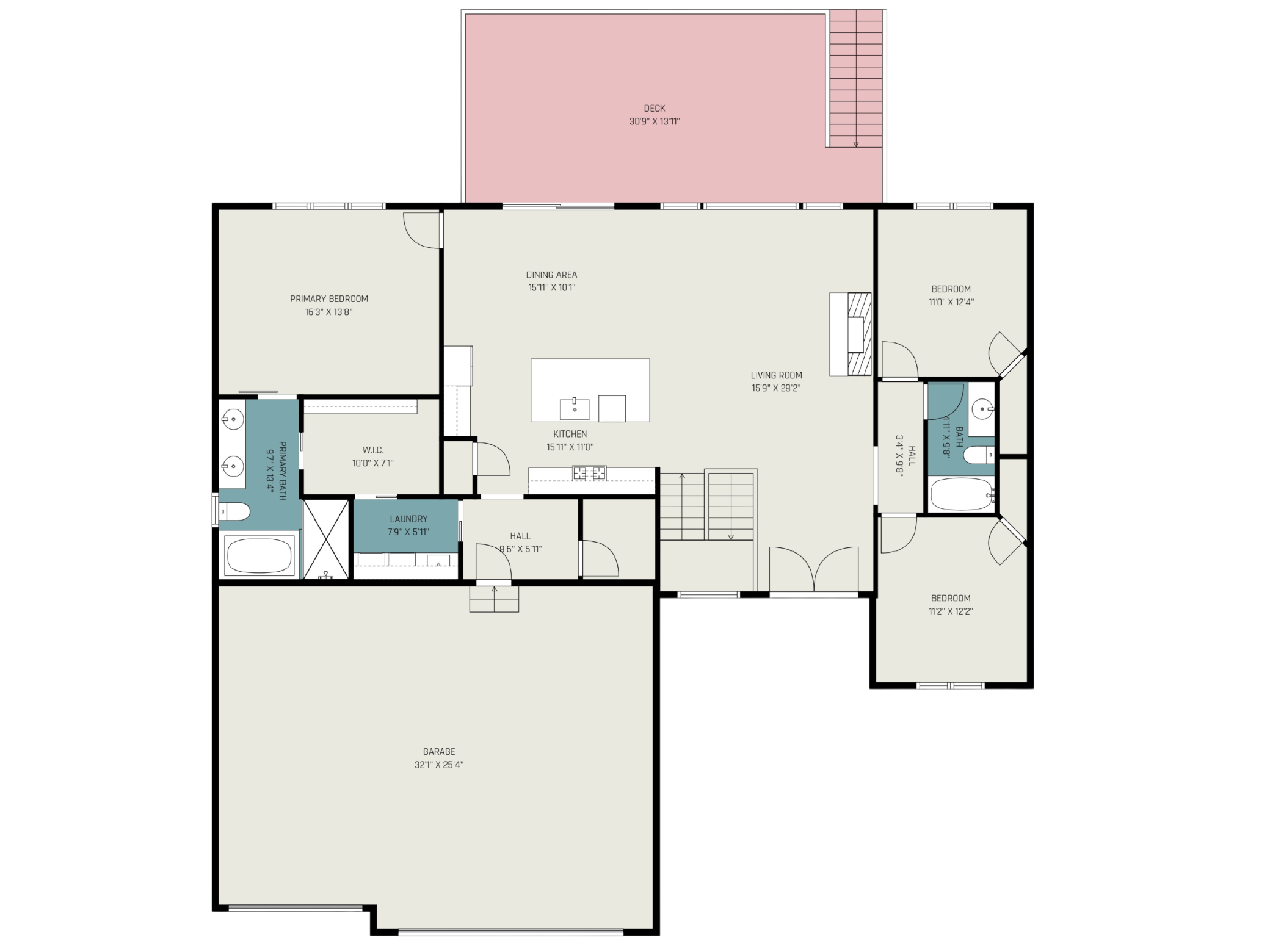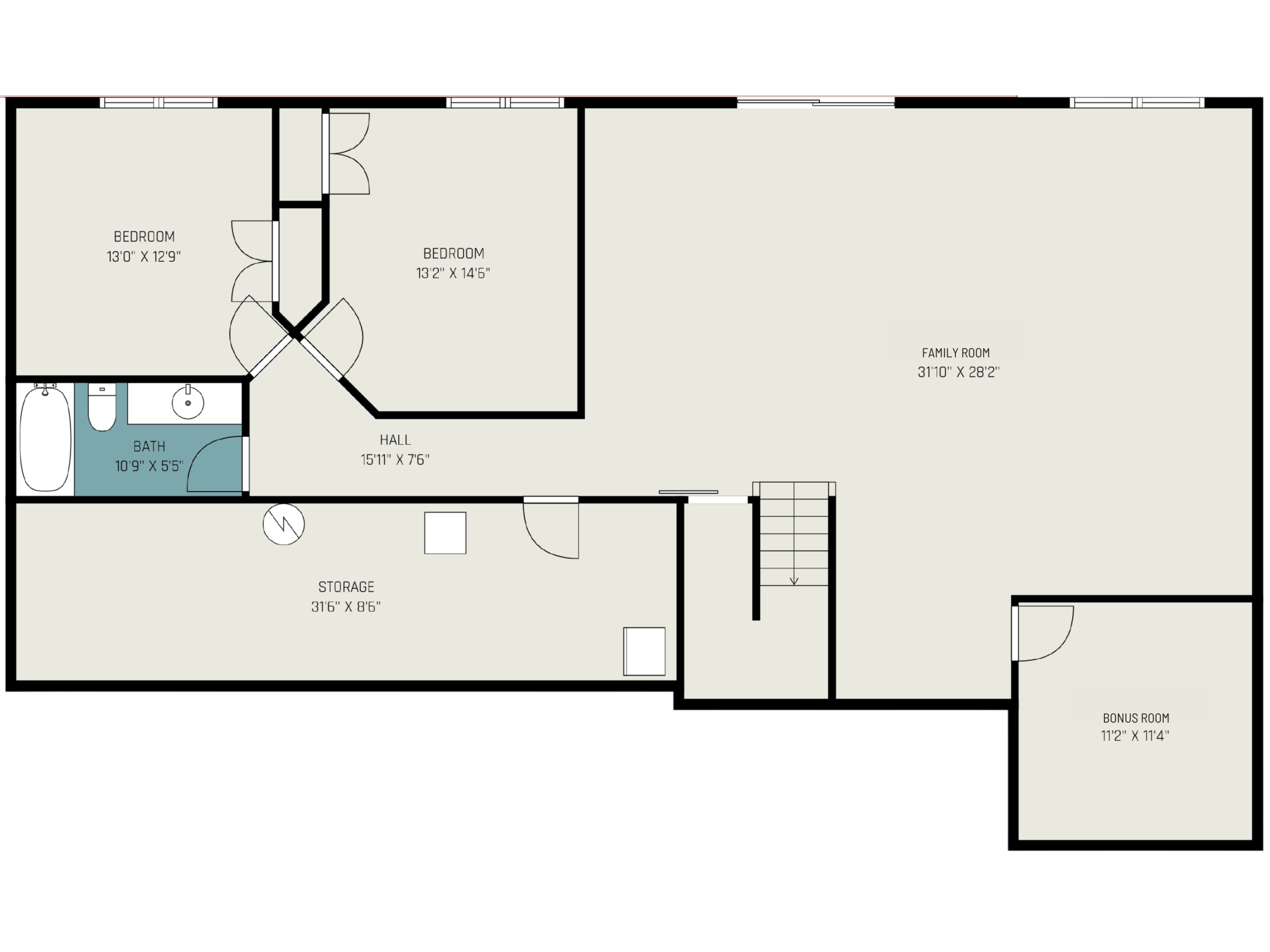
Property Listing
Description
Step into this stunning custom-built executive rambler and prepare to be amazed. You will be welcomed by oversized double doors leading from the concrete stoop to the entryway. The main level boasts an inviting and spacious open floor plan, complete with a cozy stone fireplace. The gourmet kitchen features an island adorned with beautiful Cambria countertops, SS appliances, a tiled backsplash, and a large walk-in pantry. From the dining area, step out onto the new covered, maintenance-free deck that overlooks your fully fenced yard. Retreat to the primary bedroom on the main floor, which includes a large walk-in closet with convenient access to the main floor laundry. The spa-like master bath is a true sanctuary, featuring dual sinks, a soaking tub, and a separate walk-in tile shower. Additionally, there are two more bedrooms on this level, each with spacious closets sharing a full bath. The home is fitted with high-quality Hunter Douglas wood blinds throughout. The walkout lower level presents a generous family room with two sizable bedrooms and a full bath, complemented by a bonus space. You'll appreciate the ample storage options available as well! Outside, enjoy the stamped concrete patio, irrigation system, garden shed, and meticulously landscaped yard and three-car garage. This is truly a amazing home!Property Information
Status: Active
Sub Type:
List Price: $635,000
MLS#: 6627601
Current Price: $635,000
Address: 905 Heritage Trail NE, New Prague, MN 56071
City: New Prague
State: MN
Postal Code: 56071
Geo Lat: 44.555663
Geo Lon: -93.563998
Subdivision: Heritage Estates Sub #11
County: Scott
Property Description
Year Built: 2016
Lot Size SqFt: 10890
Gen Tax: 5630
Specials Inst: 0
High School: ********
Square Ft. Source:
Above Grade Finished Area:
Below Grade Finished Area:
Below Grade Unfinished Area:
Total SqFt.: 3640
Style: Array
Total Bedrooms: 5
Total Bathrooms: 3
Total Full Baths: 3
Garage Type:
Garage Stalls: 3
Waterfront:
Property Features
Exterior:
Roof:
Foundation:
Lot Feat/Fld Plain:
Interior Amenities:
Inclusions: ********
Exterior Amenities:
Heat System:
Air Conditioning:
Utilities:


