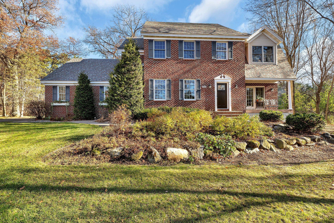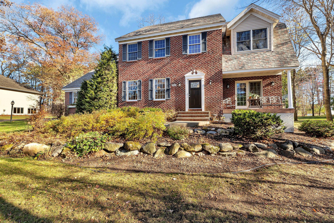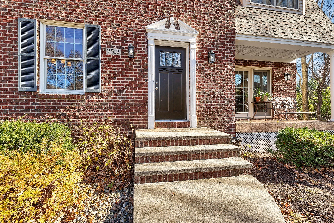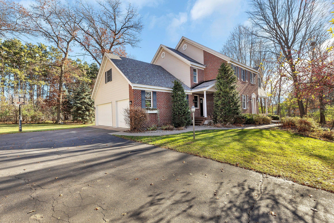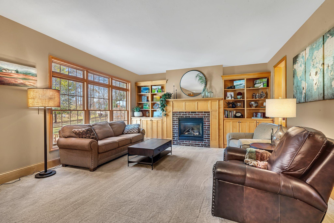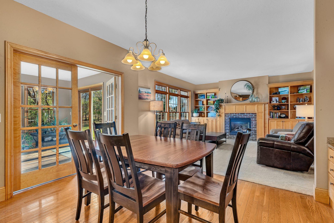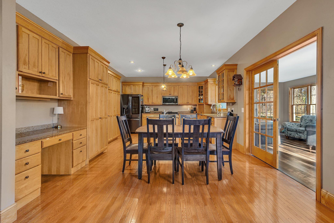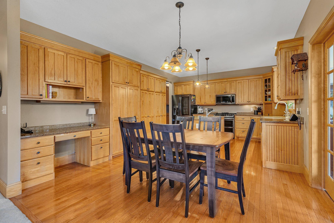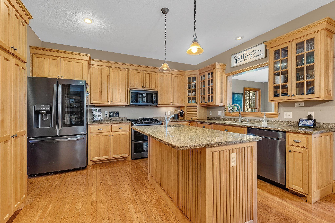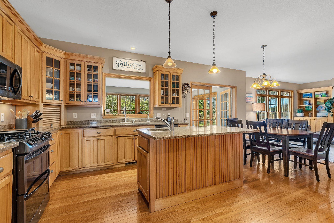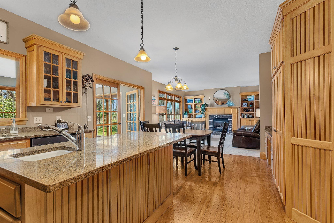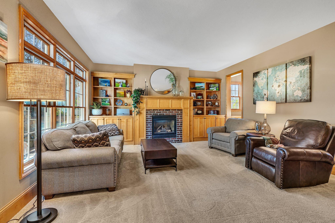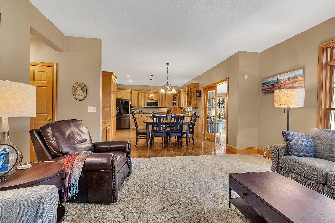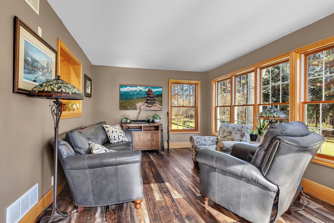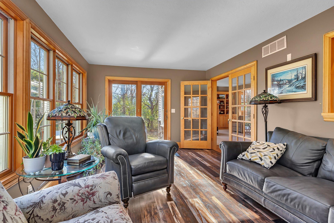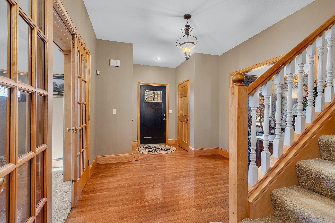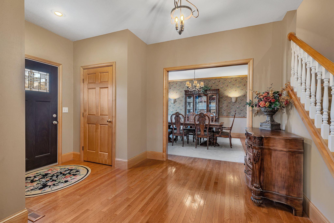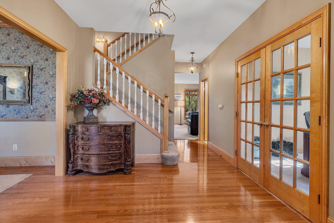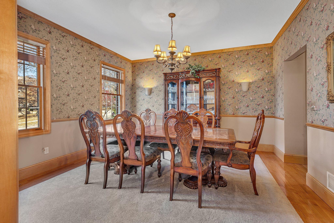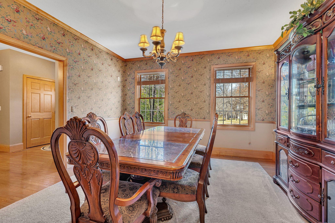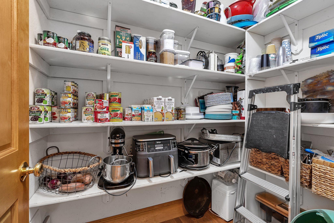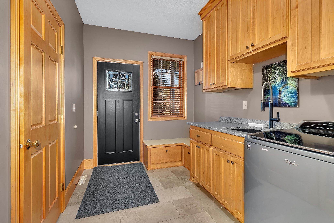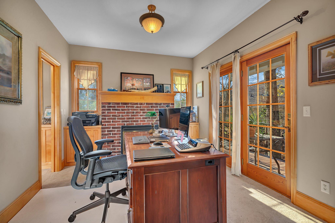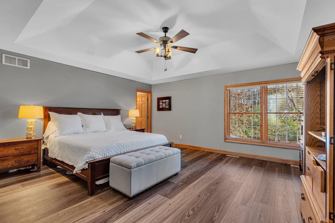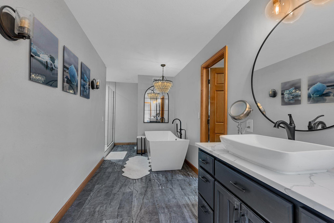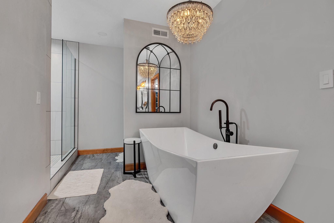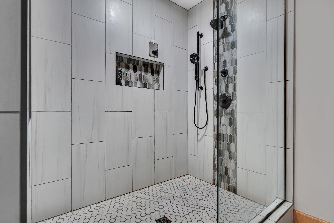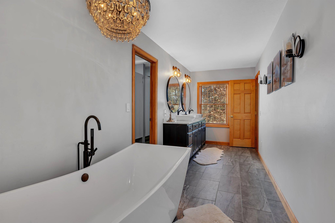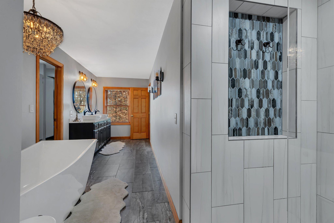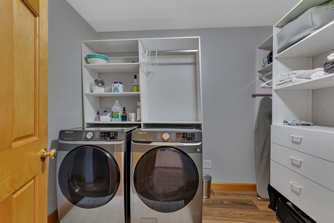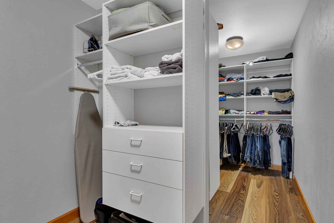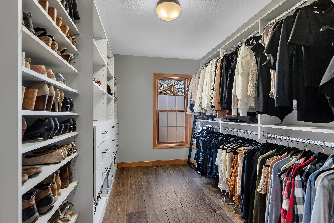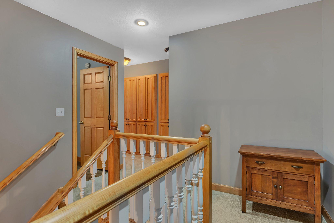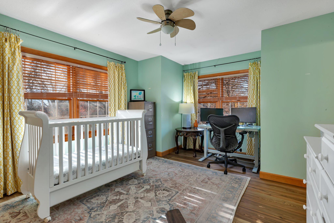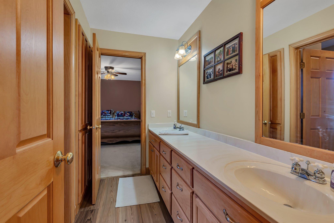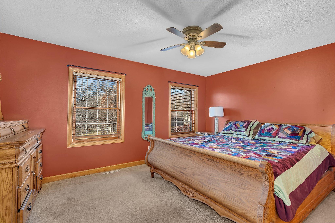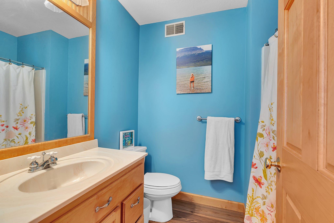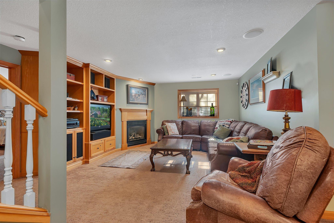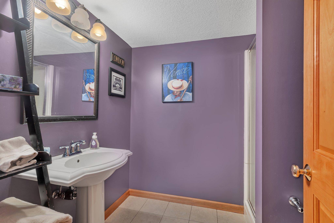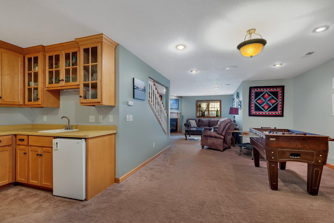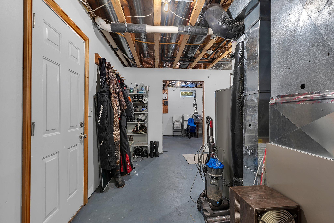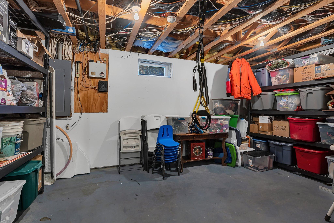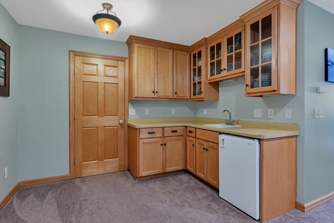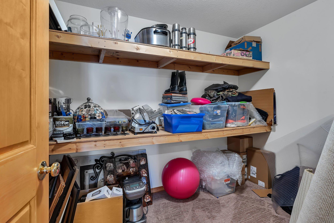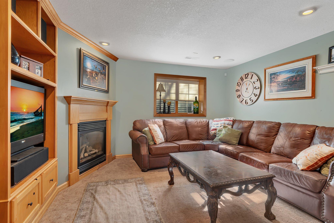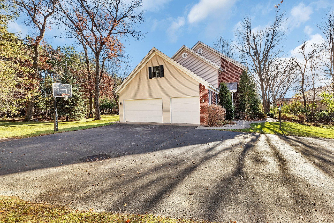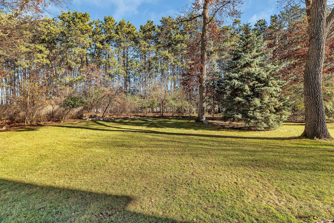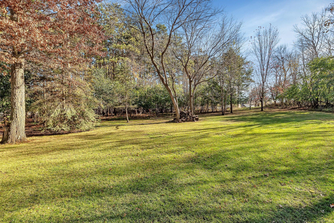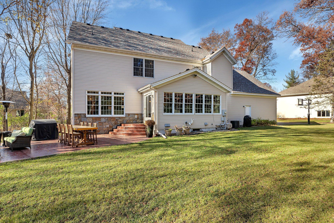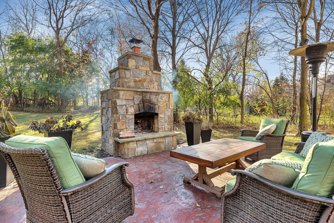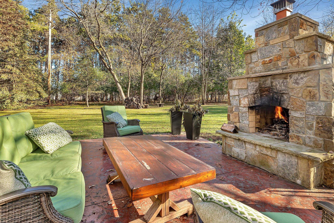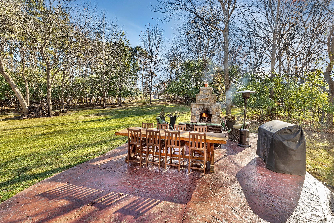
Property Listing
Description
Step into this tastefully updated south St. Cloud home that has beautiful updates throughout! You'll love the 4 season porch off the kitchen that overlooks a private backyard and a beautiful outdoor fireplace and patio. A beautifully and tastefully updated eat-in kitchen and a spacious living room, along with a private office with a fireplace, a formal dining room and a mudroom and spacious laundry room off the garage are just a few of the highlights of the main floor. Upstairs you'll find spacious and bright bedrooms and bathrooms, and a primary bedroom with an ensuite bathroom and closet complete with its own washer and dryer that you simply have to see to believe! The finished basement is a perfect spot for guests, extended family or additional sleeping space for the family. The generously sized living room has its own wet bar and tons of storage, and a great bedroom complete with its own full bathroom. The oversized garage is heated and has a new epoxy floor. Another special touch in the garage is the stair access to the basement storage. A unique and extremely useful touch you don't see in many houses! The corner lot is spacious and has a private feel, while being close to all the amenities of St. Cloud. There really are too many special features to list. Come take a look and make this special home yours!Property Information
Status: Active
Sub Type:
List Price: $650,000
MLS#: 6626662
Current Price: $650,000
Address: 2512 21st Avenue S, Saint Cloud, MN 56301
City: Saint Cloud
State: MN
Postal Code: 56301
Geo Lat: 45.529869
Geo Lon: -94.183319
Subdivision: Tiffany Park Two Four
County: Stearns
Property Description
Year Built: 1999
Lot Size SqFt: 27442.8
Gen Tax: 7314
Specials Inst: 0
High School: ********
Square Ft. Source:
Above Grade Finished Area:
Below Grade Finished Area:
Below Grade Unfinished Area:
Total SqFt.: 4690
Style: Array
Total Bedrooms: 5
Total Bathrooms: 5
Total Full Baths: 3
Garage Type:
Garage Stalls: 3
Waterfront:
Property Features
Exterior:
Roof:
Foundation:
Lot Feat/Fld Plain:
Interior Amenities:
Inclusions: ********
Exterior Amenities:
Heat System:
Air Conditioning:
Utilities:


