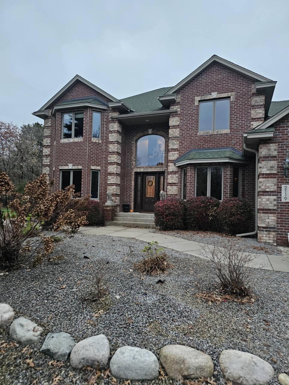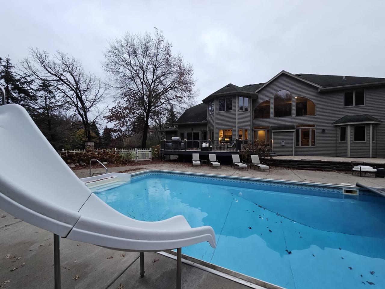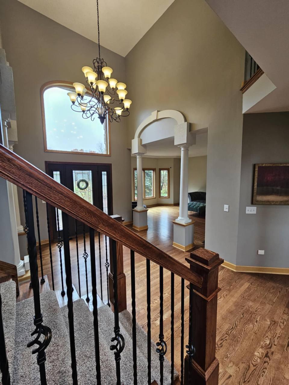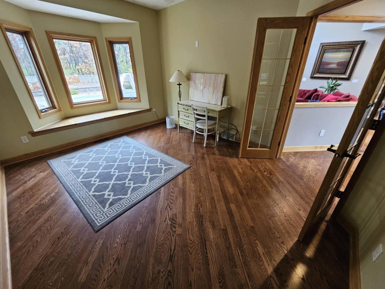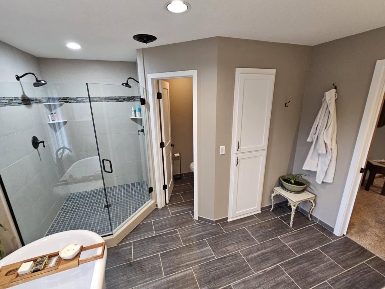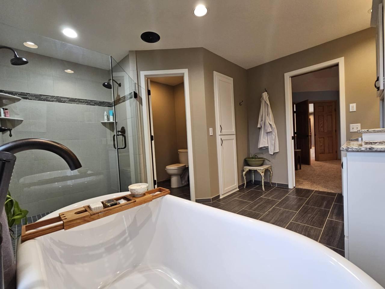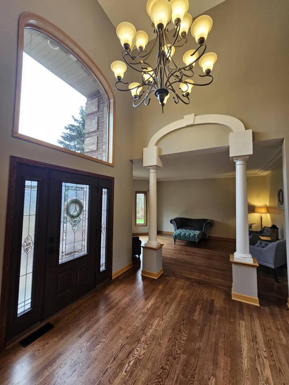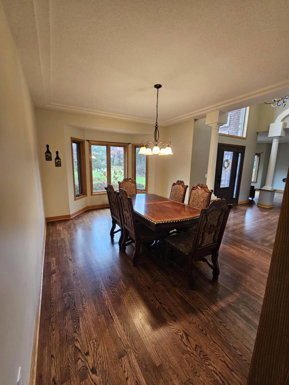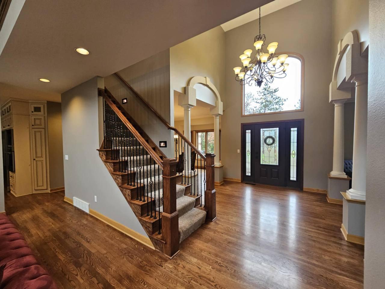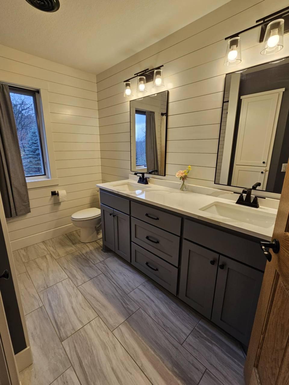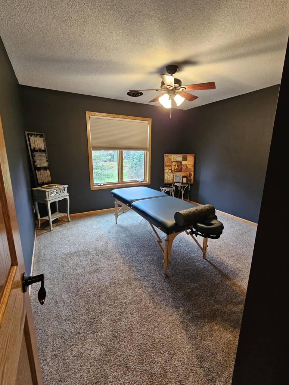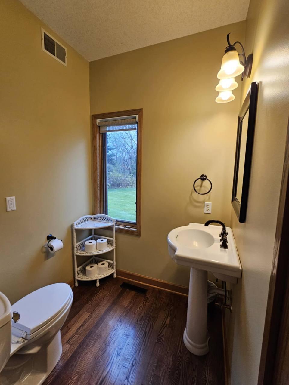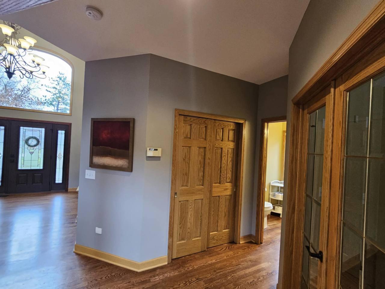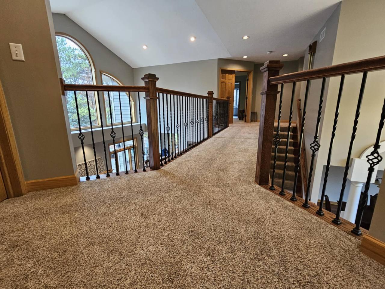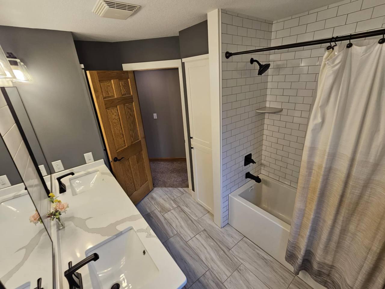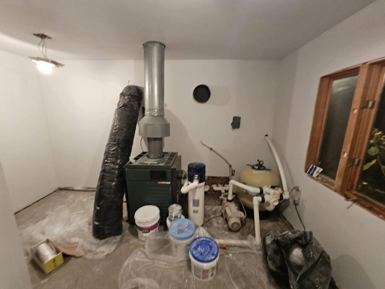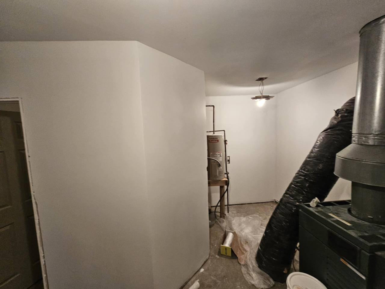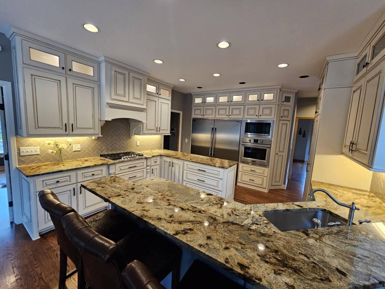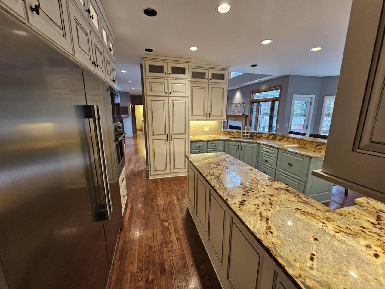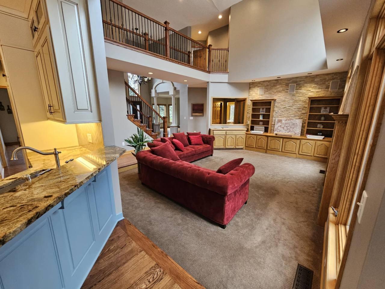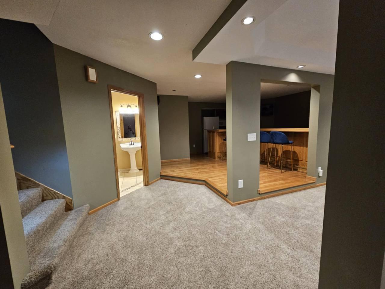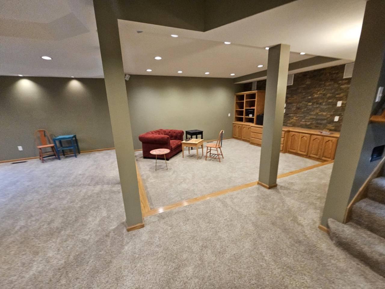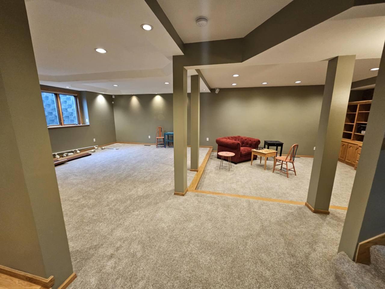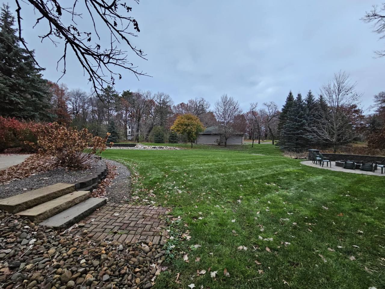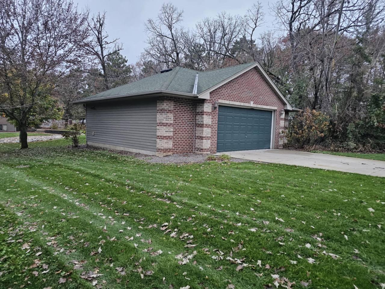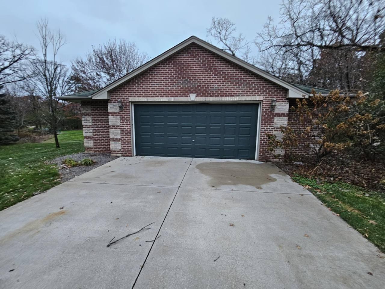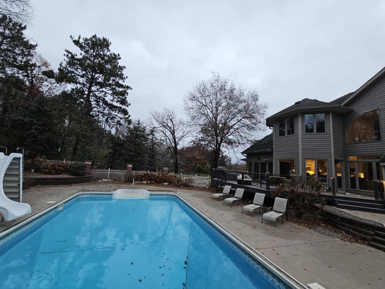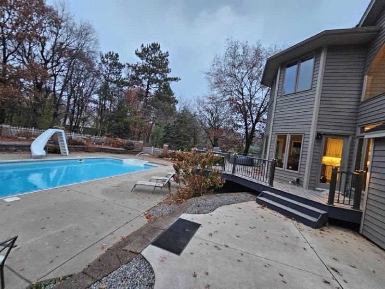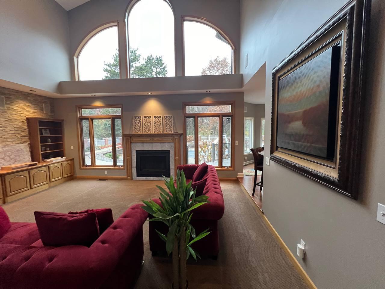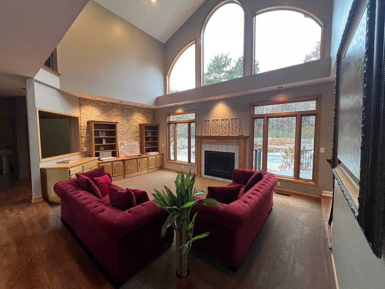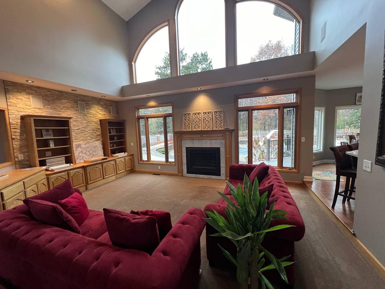
Property Listing
Description
Rare opportunity for a home on 2.5 scenic acres with a pool, hot tub, all furniture & pool table included-a perfect set up for entertaining! Includes option for golf simulator installed in the additional garage area (a feature many buyers are looking for) and customization options for main floor office cabinetry/conversion to 6th BR, customization options for laundry room cabinetry with granite and quartz, customization option for cabinetry in the extra large mudroom. This executive Andover Estate is in one of the most desirable developments in the heart of Andover. Extra spacious rooms throughout this custom home with an ideal set up for entertaining. In-ground pool with pool house that was recently fully finished. This home features a heated 3 stall garage plus a second 2+ car detached garage with 500+ square feet with private access off a cul de sac. Two story entrance and great room, main floor home office, spacious mudroom and main laundry that both can be customized. Chef’s kitchen with high end appliances, granite and tile backsplash. Primary suite features updated private bath with separate tub and shower. Upper level features three additional bedrooms and fully updated bath with ship lap & soaking tub. Lower level has kitchenette, family room, additional storage room and tiled home gym space. 20x40 in-ground heated pool with power safety cover, pool house with ¾ bath recently fully finished off. In-ground sprinklers & recently landscaped lot has had extensive powerwashing done to driveway, sidewalks, pool deck, retaining walls, fire pit patio area & rocks flanking the house on both sides. Attached garage garage is heated & epoxied.Property Information
Status: Active
Sub Type:
List Price: $1,050,000
MLS#: 6626288
Current Price: $1,050,000
Address: 2119 156th Avenue NW, Andover, MN 55304
City: Andover
State: MN
Postal Code: 55304
Geo Lat: 45.254425
Geo Lon: -93.318992
Subdivision: Wittington Ridge
County: Anoka
Property Description
Year Built: 1996
Lot Size SqFt: 108900
Gen Tax: 7609
Specials Inst: 0
High School: ********
Square Ft. Source:
Above Grade Finished Area:
Below Grade Finished Area:
Below Grade Unfinished Area:
Total SqFt.: 5330
Style: Array
Total Bedrooms: 4
Total Bathrooms: 5
Total Full Baths: 2
Garage Type:
Garage Stalls: 6
Waterfront:
Property Features
Exterior:
Roof:
Foundation:
Lot Feat/Fld Plain: Array
Interior Amenities:
Inclusions: ********
Exterior Amenities:
Heat System:
Air Conditioning:
Utilities:


