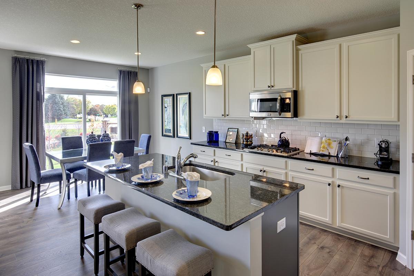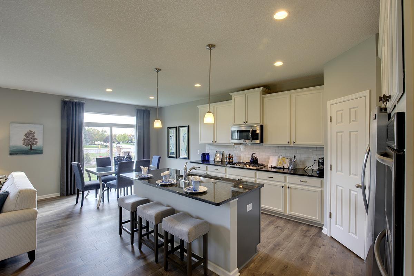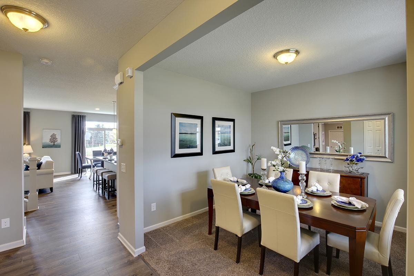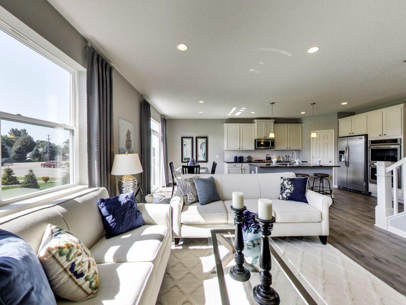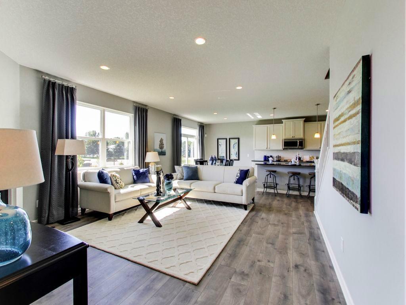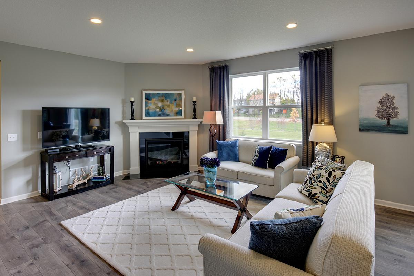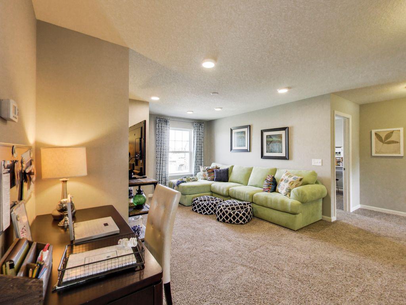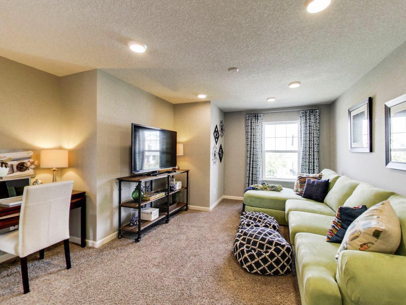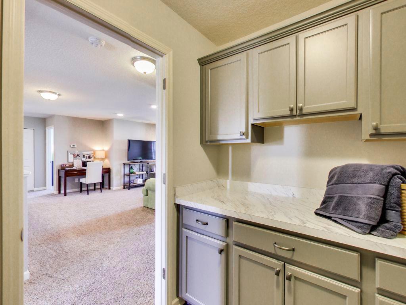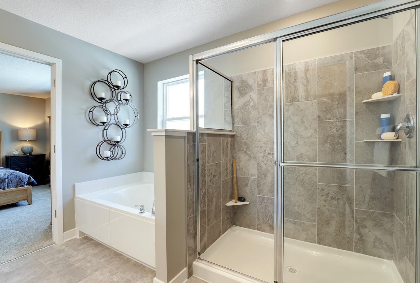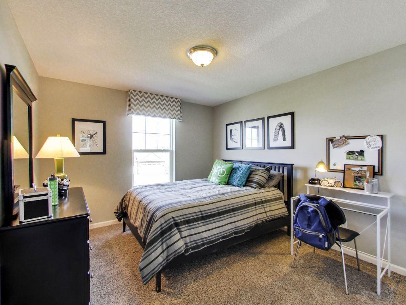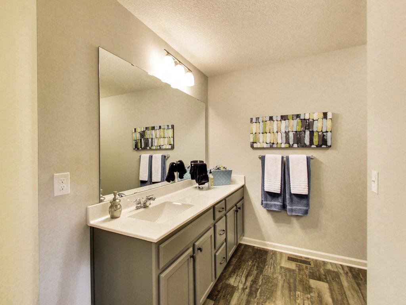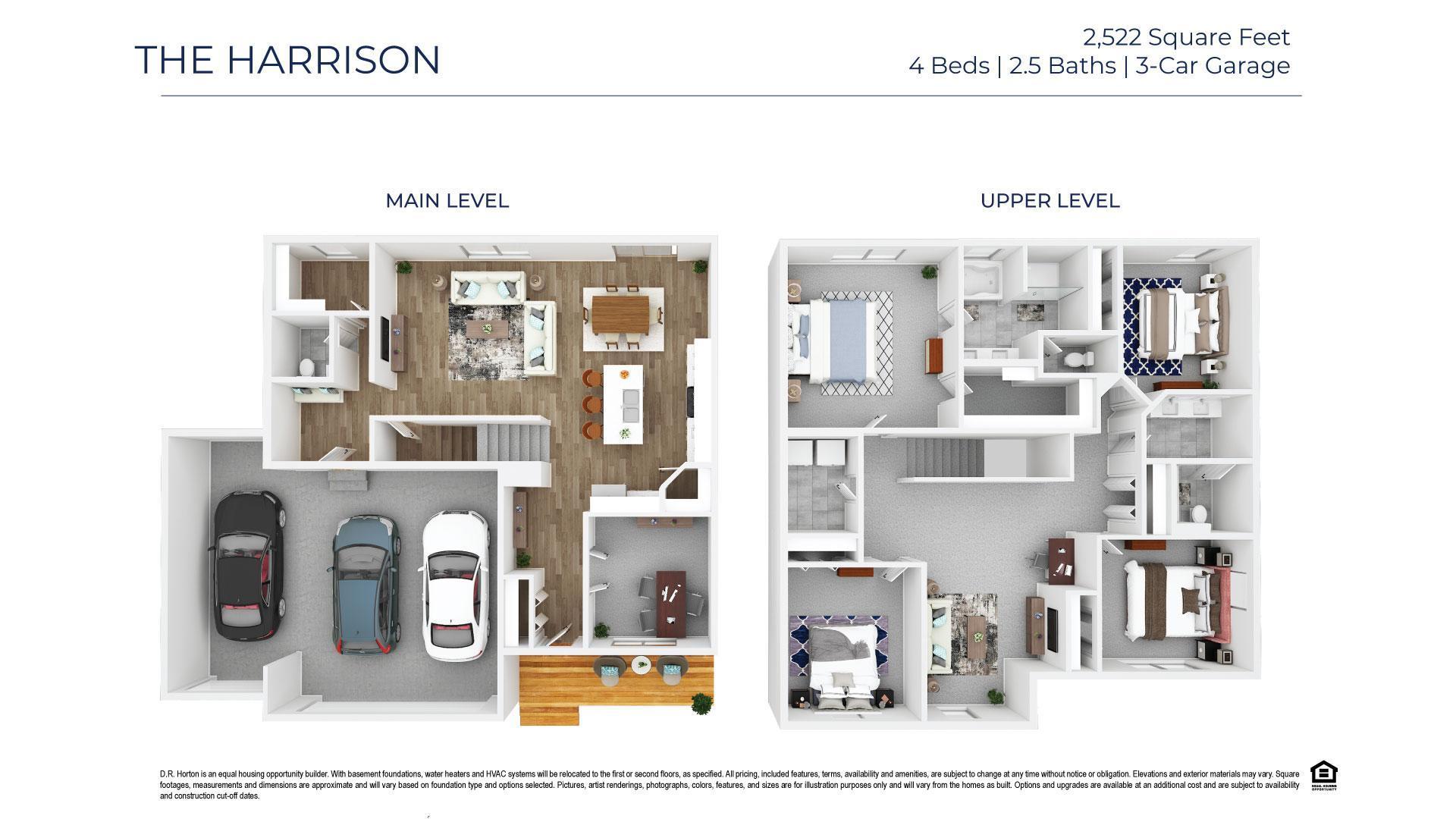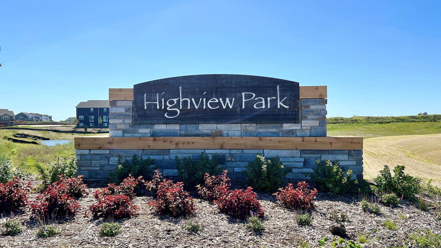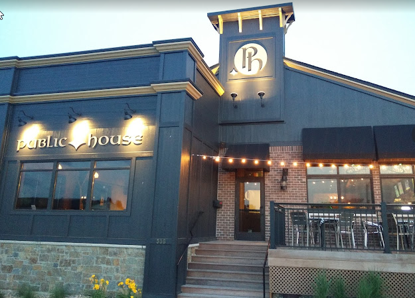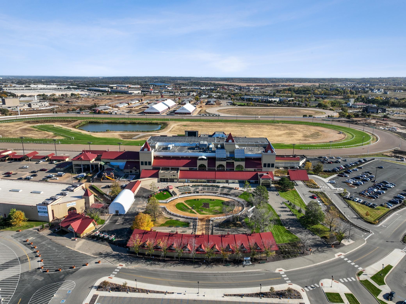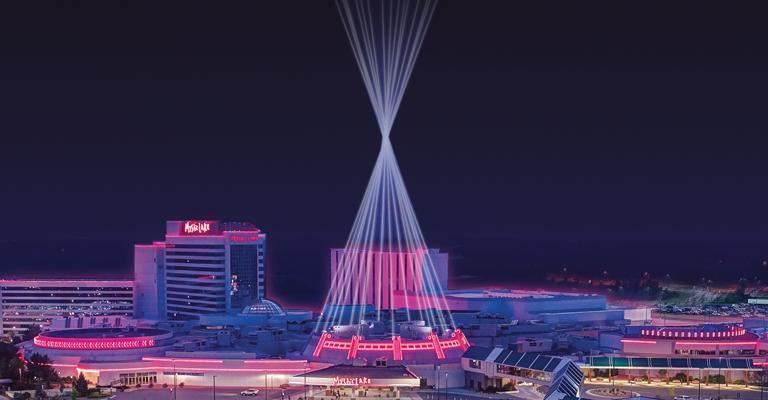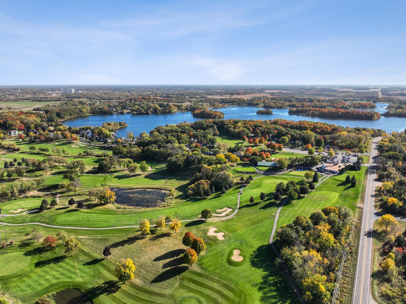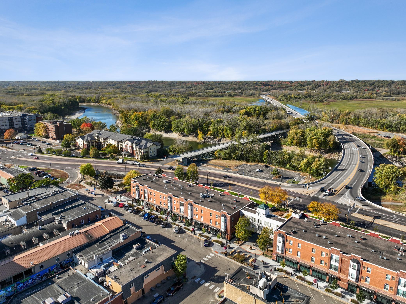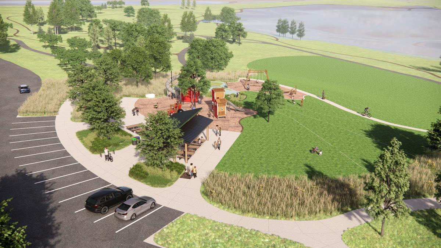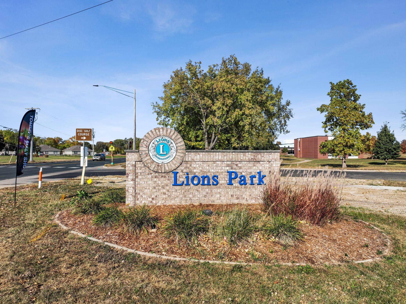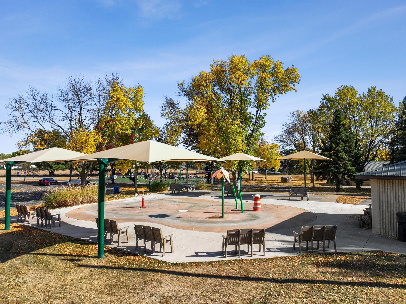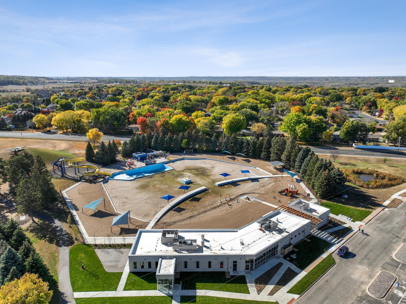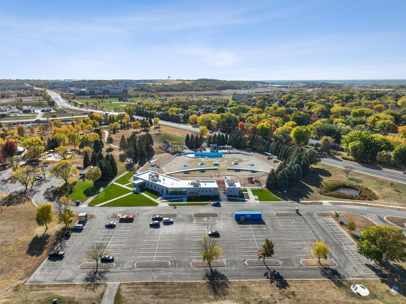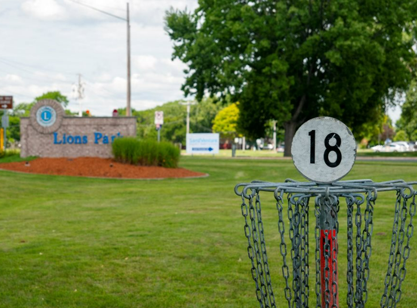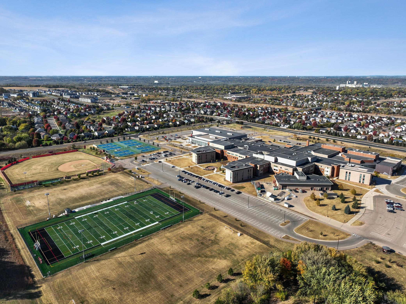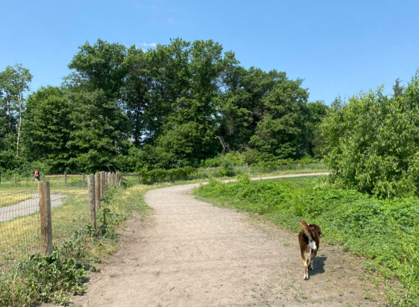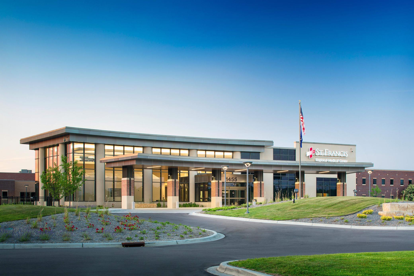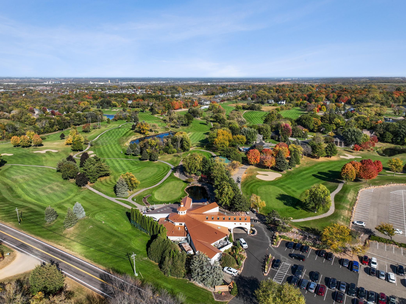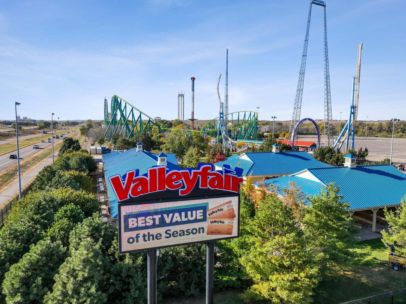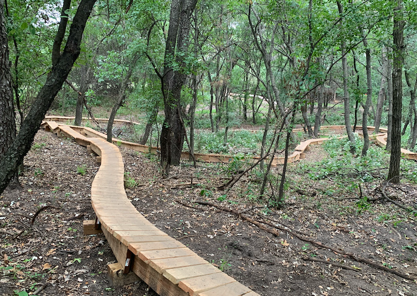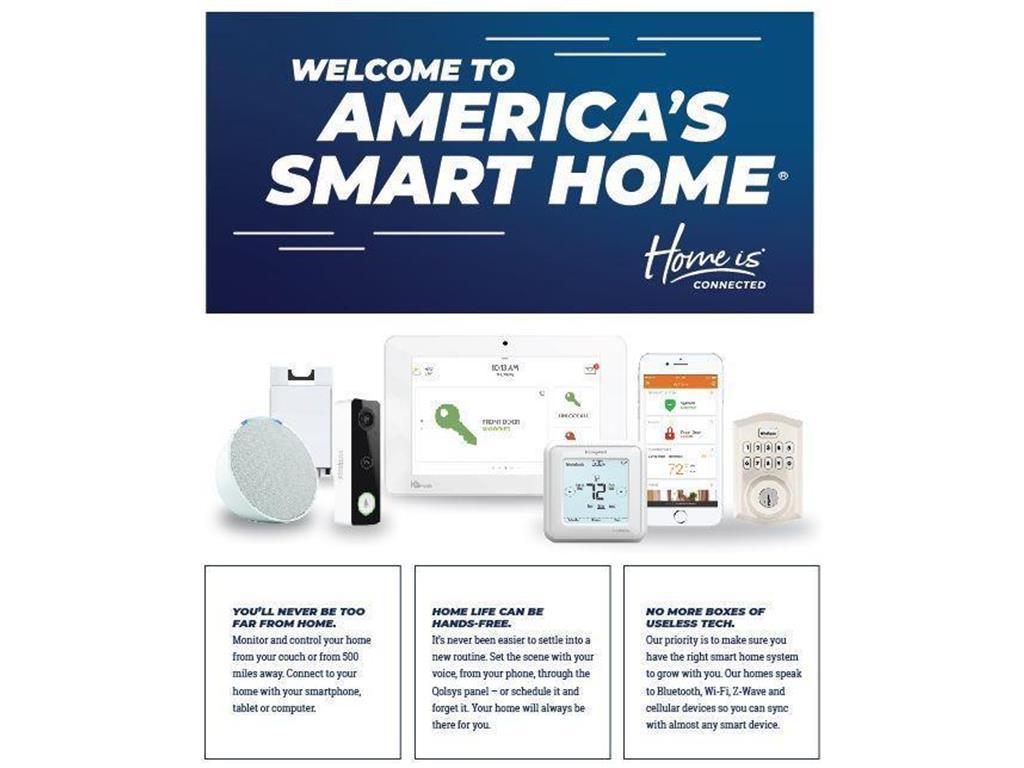
Property Listing
Description
Ask how you can receive a 30-year fixed interest rate of either 5.50% for FHA/VA financing or 5.99% for Conventional financing. This can save you hundred every month!! Meet "Harrison" by DR Horton. Main floor office or guest room. Open main floor that is light and bright. Upper level offers 4 large bedrooms plus loft or 2nd family room. Ample space in the mud room with a large walk-in closet for storage! More highlights of the home are the corner walk-in pantry in the kitchen which also includes quartz countertops, stainless appliances, and an island with breakfast bar. Upstairs, homeowners will enjoy the loft for additional comfort and living space, and an upper-level laundry room. The bedroom suite has a private bath with double vanities and walk-in closet. Smart Tech included! This home will begin construction in May, but we have a model to tour of same Henley plan. Oversized 2.5 car garage on large corner lot. Highview Park is close to everything you need. Close to lots of options for shopping, dining and walking trails. Plus, Jackson Township Park system is right next door and offers over 280 acres of the great outdoors!Property Information
Status: Active
Sub Type:
List Price: $614,990
MLS#: 6625218
Current Price: $614,990
Address: 2452 Marsh View Court, Shakopee, MN 55379
City: Shakopee
State: MN
Postal Code: 55379
Geo Lat: 44.757569
Geo Lon: -93.548329
Subdivision: Highview Park
County: Scott
Property Description
Year Built: 2024
Lot Size SqFt: 12196.8
Gen Tax: 0
Specials Inst: 0
High School: ********
Square Ft. Source:
Above Grade Finished Area:
Below Grade Finished Area:
Below Grade Unfinished Area:
Total SqFt.: 3537
Style: Array
Total Bedrooms: 4
Total Bathrooms: 3
Total Full Baths: 2
Garage Type:
Garage Stalls: 3
Waterfront:
Property Features
Exterior:
Roof:
Foundation:
Lot Feat/Fld Plain: Array
Interior Amenities:
Inclusions: ********
Exterior Amenities:
Heat System:
Air Conditioning:
Utilities:


