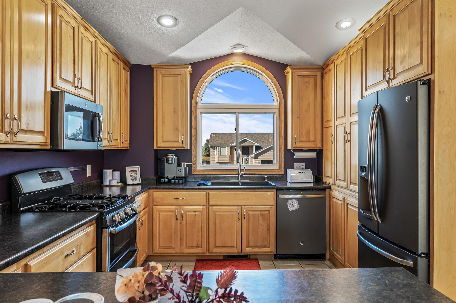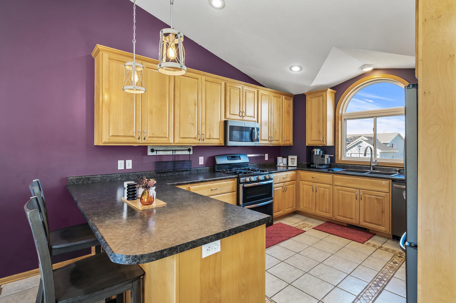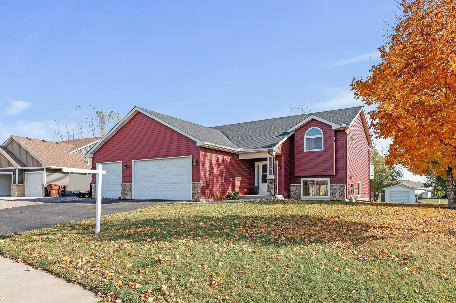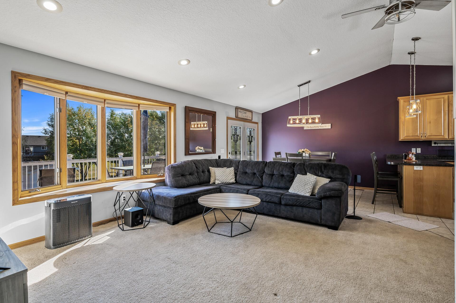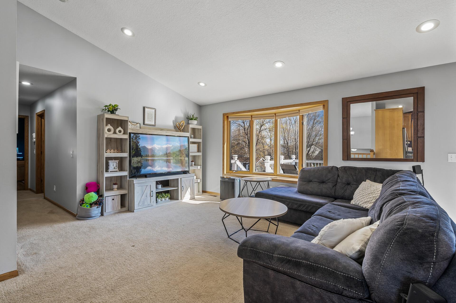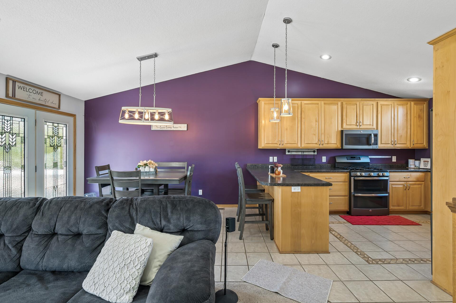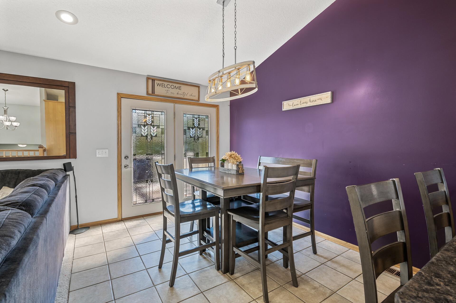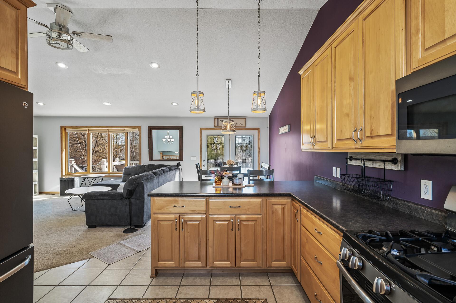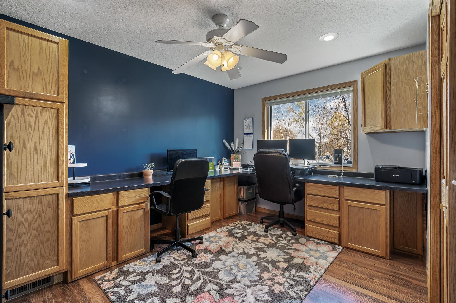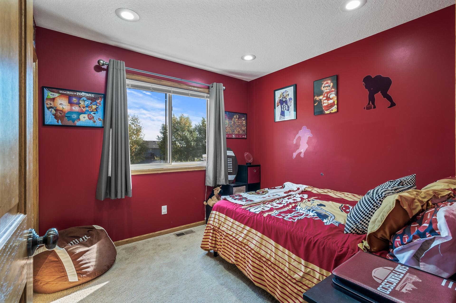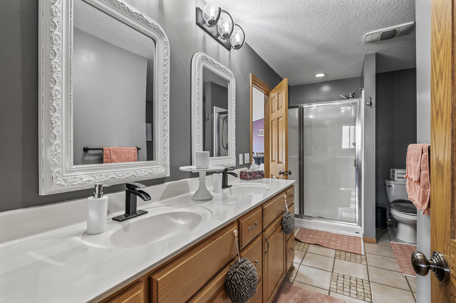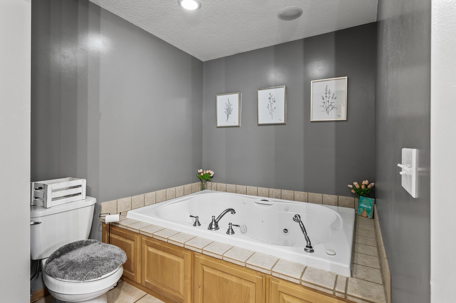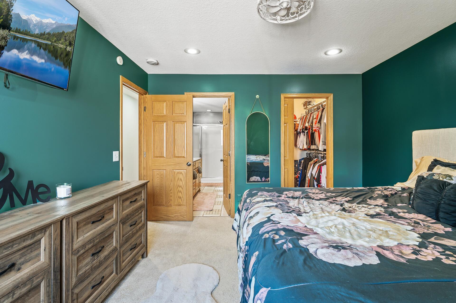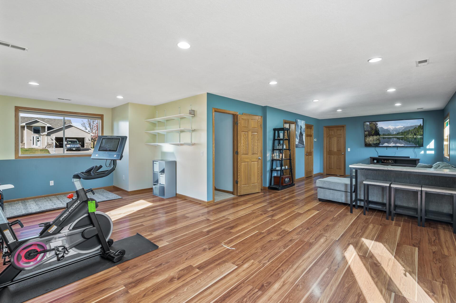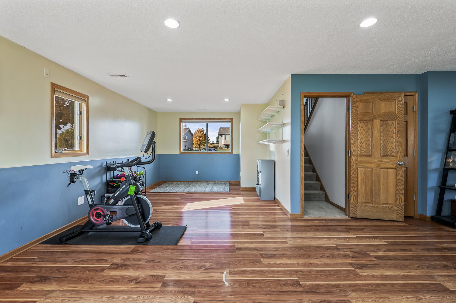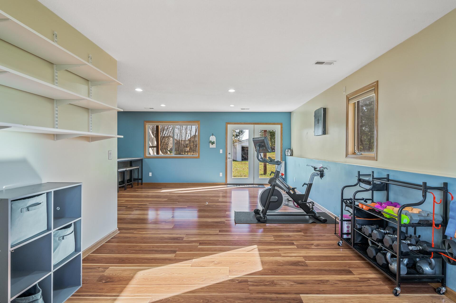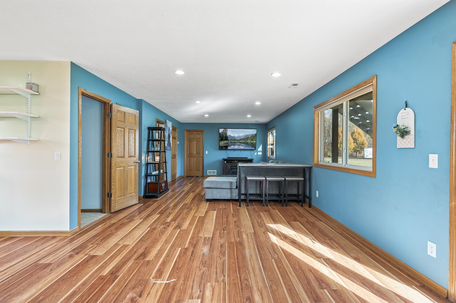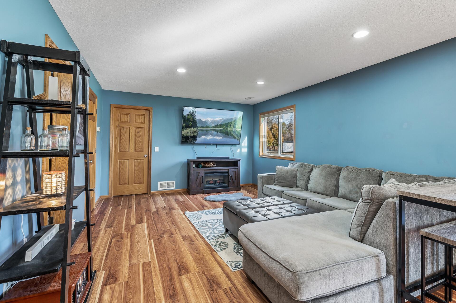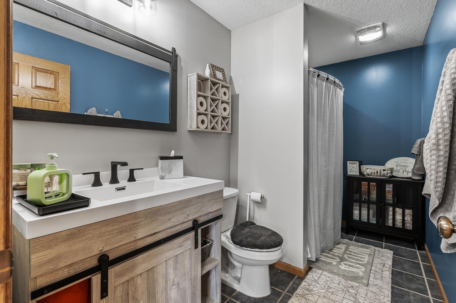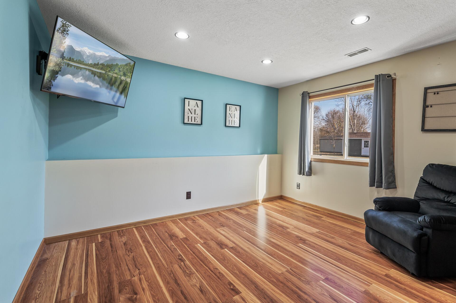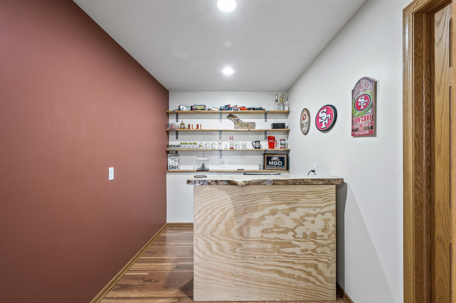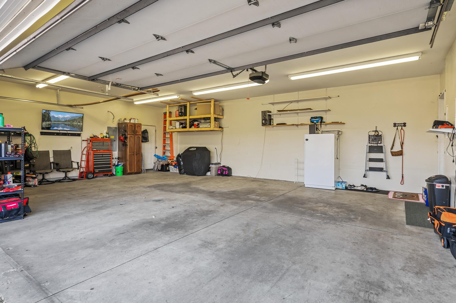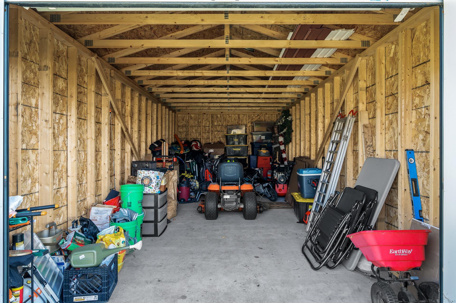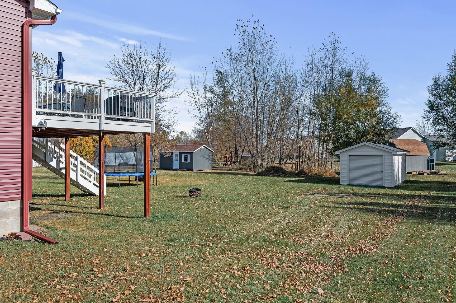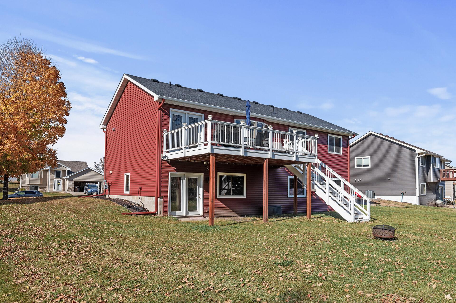
Property Listing
Description
Welcome to 535 Frankfort Way in Waverly! This charming home offers three bedrooms on one level, including a primary suite with a walk-through bathroom featuring a large whirlpool tub and separate stand-up shower. The stunning kitchen boasts oversized transom windows, stainless steel appliances, and beautiful maple cabinetry, making it a chef's dream. The main level is bright and open with vaulted ceilings, a breakfast bar, and a dining room that leads out to a deck overlooking the backyard and the 4th stall garage. The spacious L-shaped lower level, finished with luxury vinyl plank flooring, offers plenty of room for relaxation or entertaining, complete with a fourth bedroom and a dry bar nook. With a new roof and siding in 2020, this home is move-in ready!Property Information
Status: Active
Sub Type:
List Price: $350,000
MLS#: 6625007
Current Price: $350,000
Address: 535 Frankfort Way, Waverly, MN 55390
City: Waverly
State: MN
Postal Code: 55390
Geo Lat: 45.061066
Geo Lon: -93.967241
Subdivision: Carrigan Meadows 3rd Add
County: Wright
Property Description
Year Built: 2007
Lot Size SqFt: 16117.2
Gen Tax: 4044
Specials Inst: 175
High School: ********
Square Ft. Source:
Above Grade Finished Area:
Below Grade Finished Area:
Below Grade Unfinished Area:
Total SqFt.: 2480
Style: Array
Total Bedrooms: 4
Total Bathrooms: 2
Total Full Baths: 2
Garage Type:
Garage Stalls: 3
Waterfront:
Property Features
Exterior:
Roof:
Foundation:
Lot Feat/Fld Plain:
Interior Amenities:
Inclusions: ********
Exterior Amenities:
Heat System:
Air Conditioning:
Utilities:


