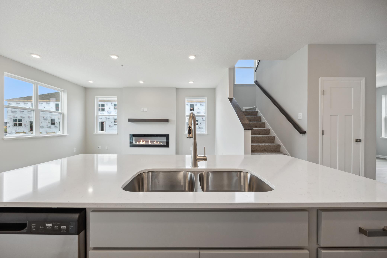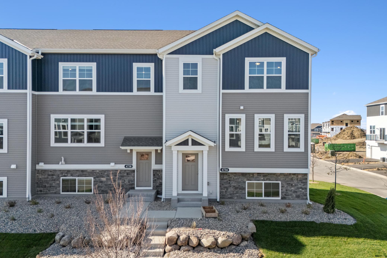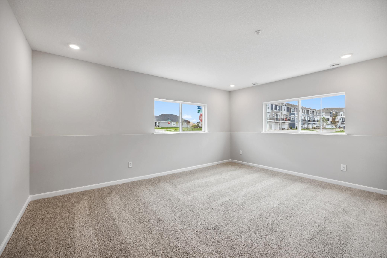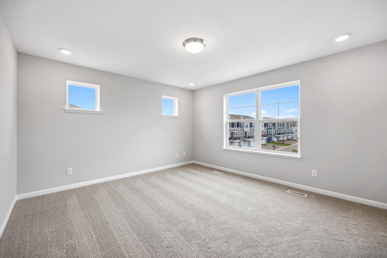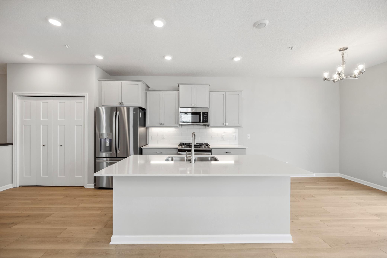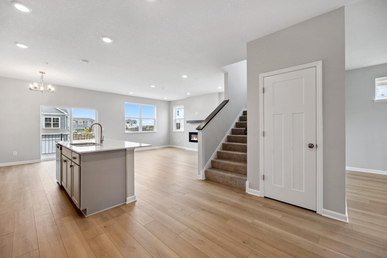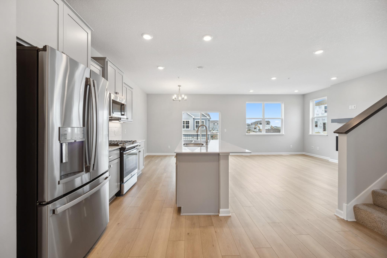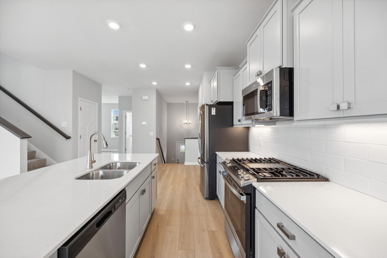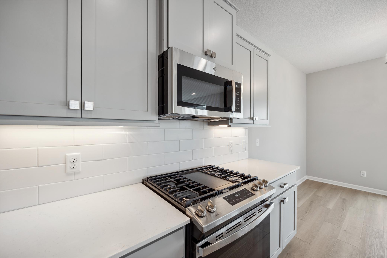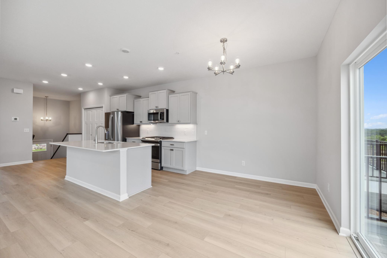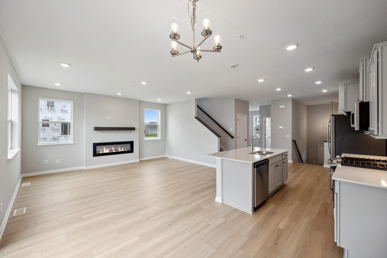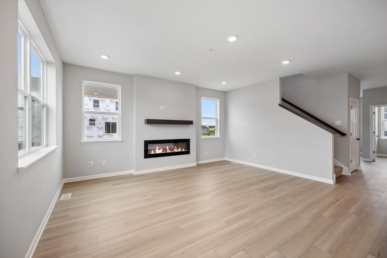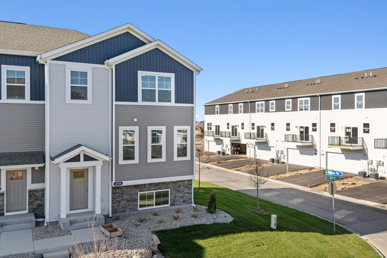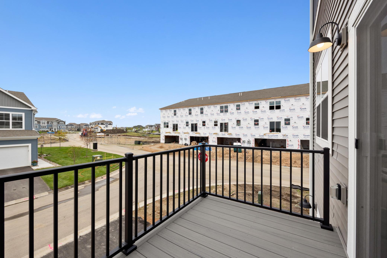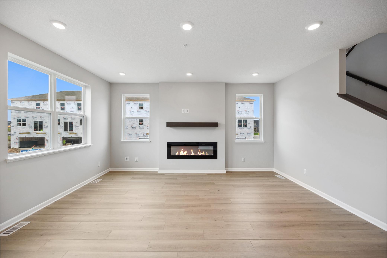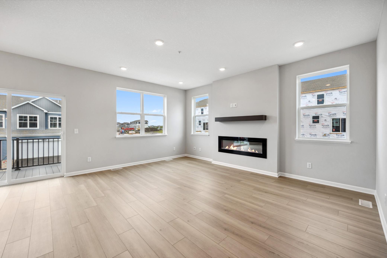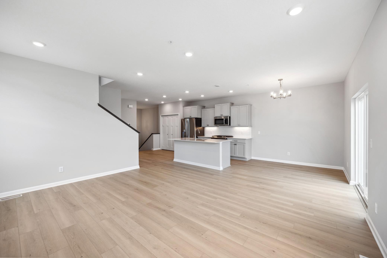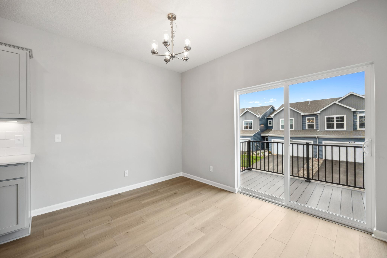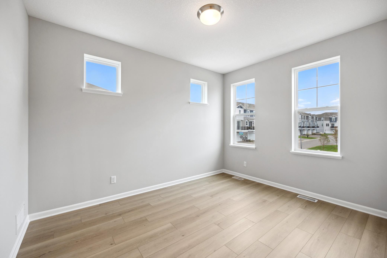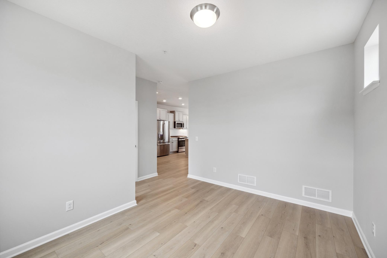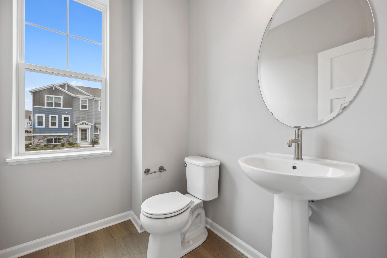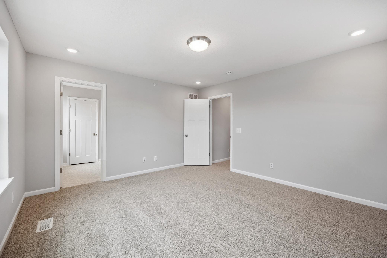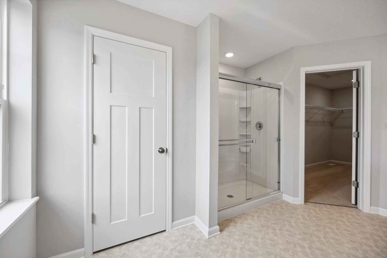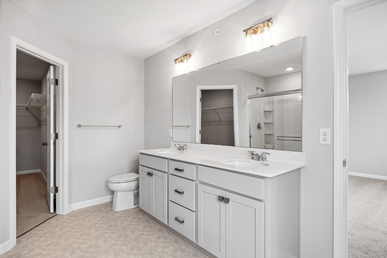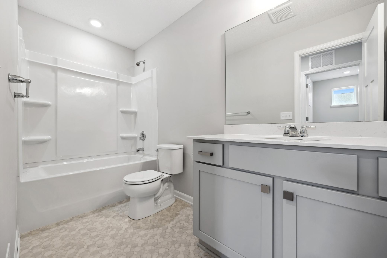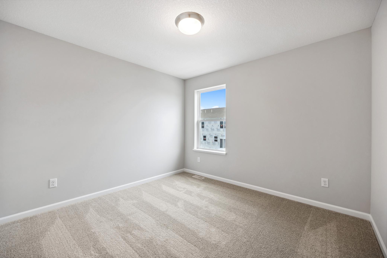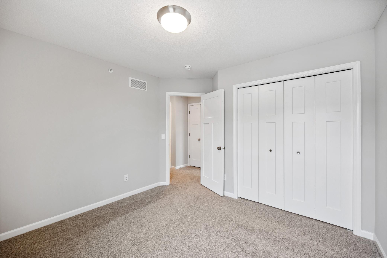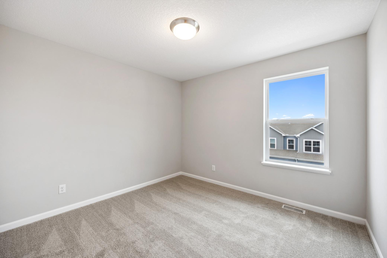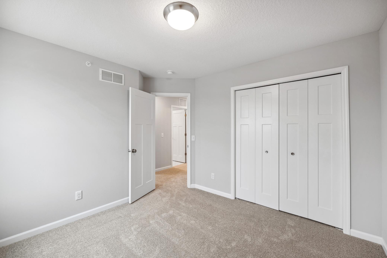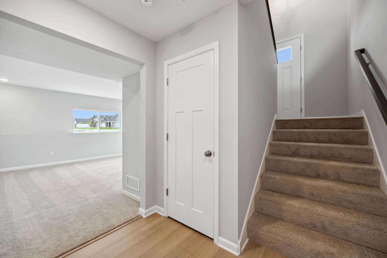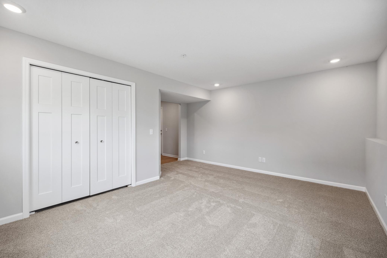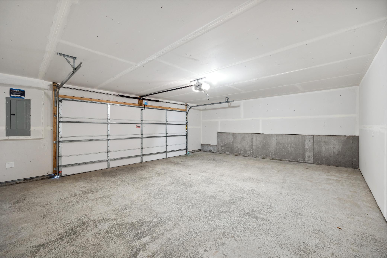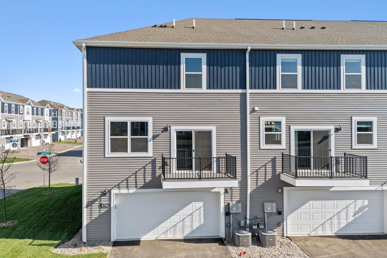
Property Listing
Description
Sitting at over 2,300 square feet, this new townhome in Woodland Cove offers 3 bedrooms, 2.5 bathrooms, an open-concept main living space, and much more. Starting from the garage entrance, a finished recreation room and stairs up to the first floor greet you. The main-level foyer provides an immediate view into the open-concept kitchen with a center island. This impressive townhome provides a living space that's perfectly equipped for entertaining, since the kitchen, dining room, and family room all seamlessly connect. A balcony, a flex room fit for a home office, a spacious half bath, and an under-the-stairs storage closet round out the first floor. Discover all 3 bedrooms and the laundry room upstairs, including a full bathroom in the hallway and a full owner's en-suite bath. These spacious and light-filled guest bedrooms are ideal for guest rooms, playrooms, and so much more! All the way down into the basement, you'll find an unfinished storage area to keep tools, cleaning supplies, bulk items, and decorations. For more livable space, opt for one of these basement upgrades: A fourth bedroom and third full bathroom A recreation room From the roomy main floor to the basement's flexABILITY and storage solutions throughout, the Schulz plan truly checks each box. If this townhome seems like the right fit, reach out to our team and we’ll be in touch with more information! About the CommunityProperty Information
Status: Active
Sub Type:
List Price: $419,990
MLS#: 6624004
Current Price: $419,990
Address: 4734 Cottongrass Lane, Excelsior, MN 55331
City: Excelsior
State: MN
Postal Code: 55331
Geo Lat: 44.893545
Geo Lon: -93.694297
Subdivision: Woodland Cove 8th Add
County: Hennepin
Property Description
Year Built: 2024
Lot Size SqFt: 1742.4
Gen Tax: 340
Specials Inst: 0
High School: ********
Square Ft. Source:
Above Grade Finished Area:
Below Grade Finished Area:
Below Grade Unfinished Area:
Total SqFt.: 2317
Style: Array
Total Bedrooms: 3
Total Bathrooms: 3
Total Full Baths: 1
Garage Type:
Garage Stalls: 2
Waterfront:
Property Features
Exterior:
Roof:
Foundation:
Lot Feat/Fld Plain:
Interior Amenities:
Inclusions: ********
Exterior Amenities:
Heat System:
Air Conditioning:
Utilities:



