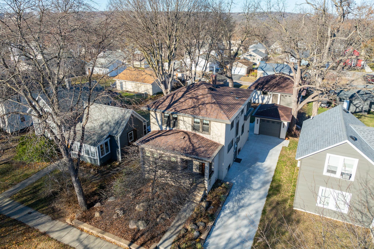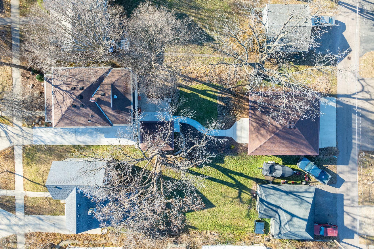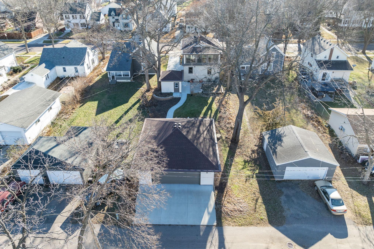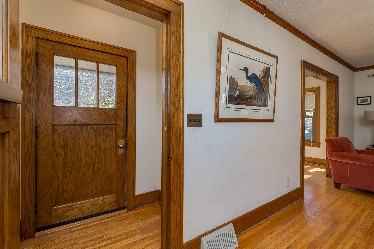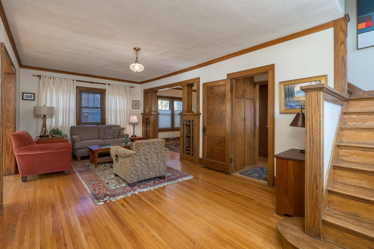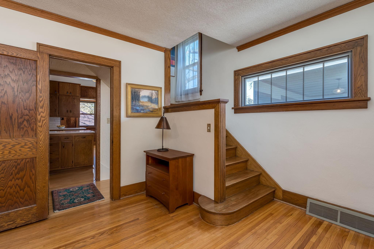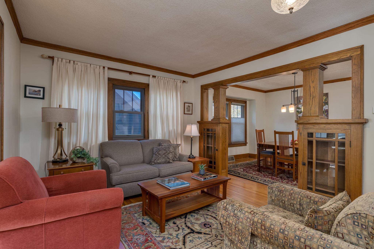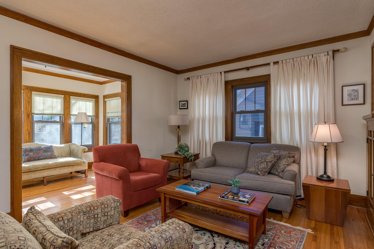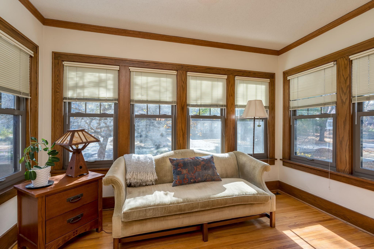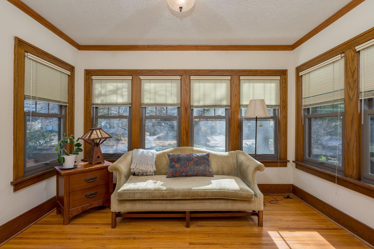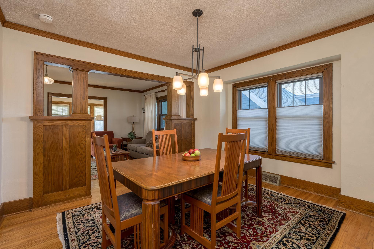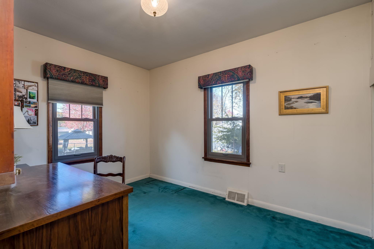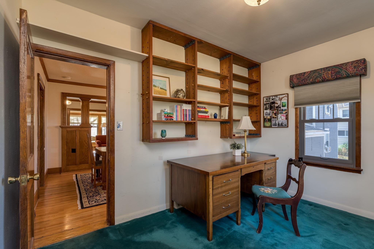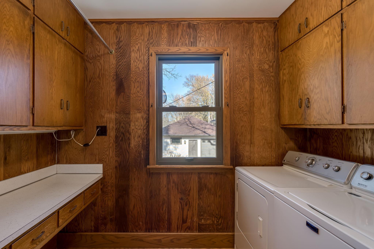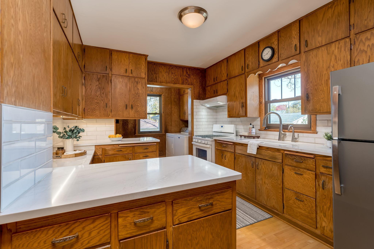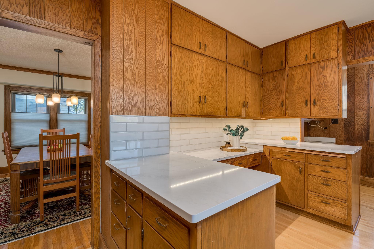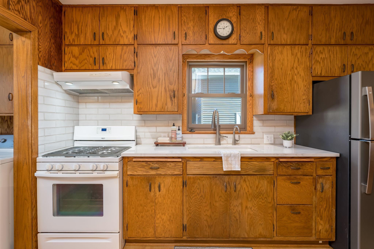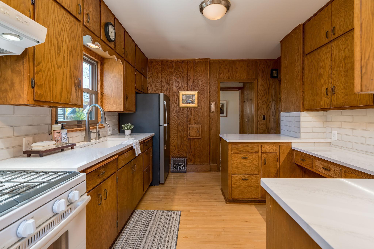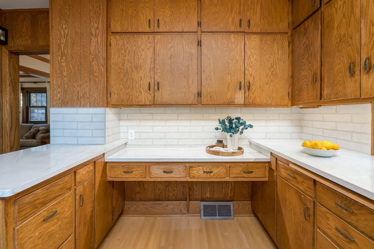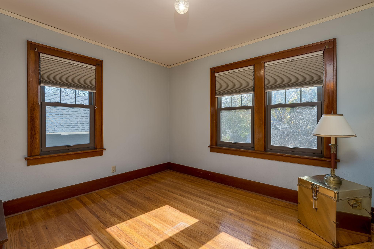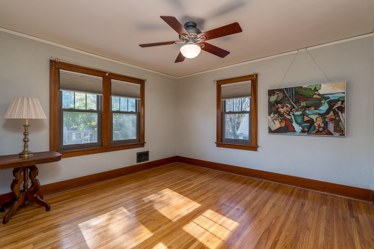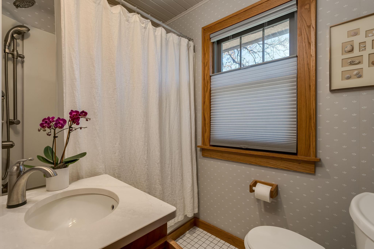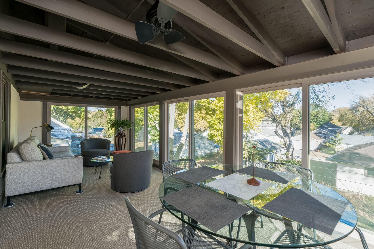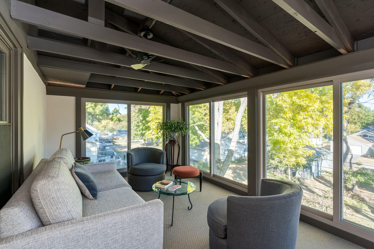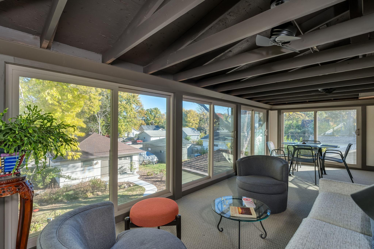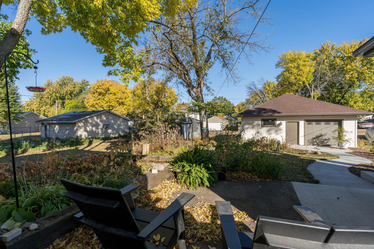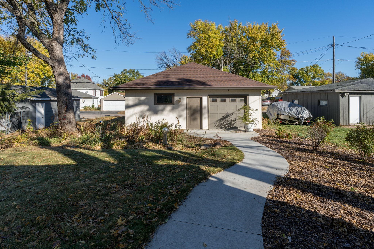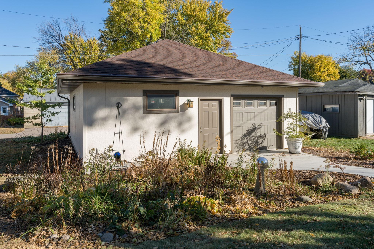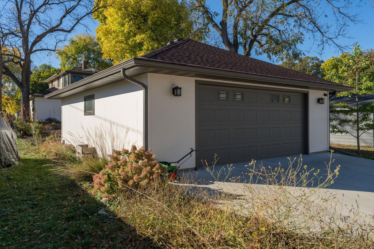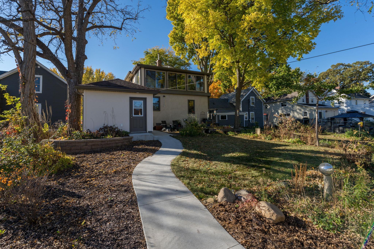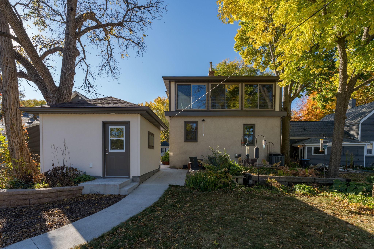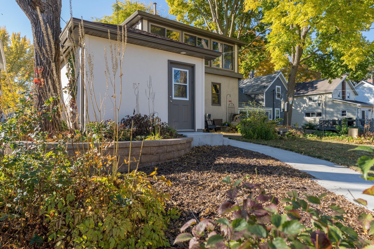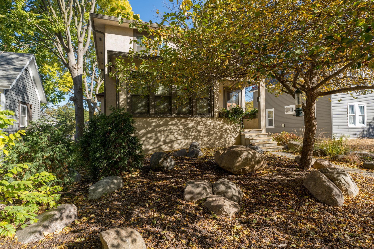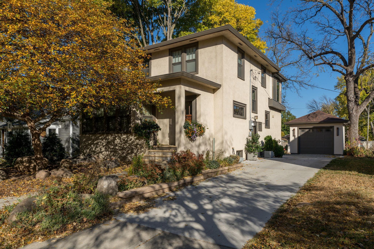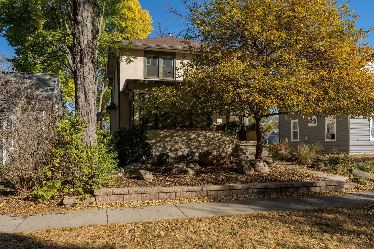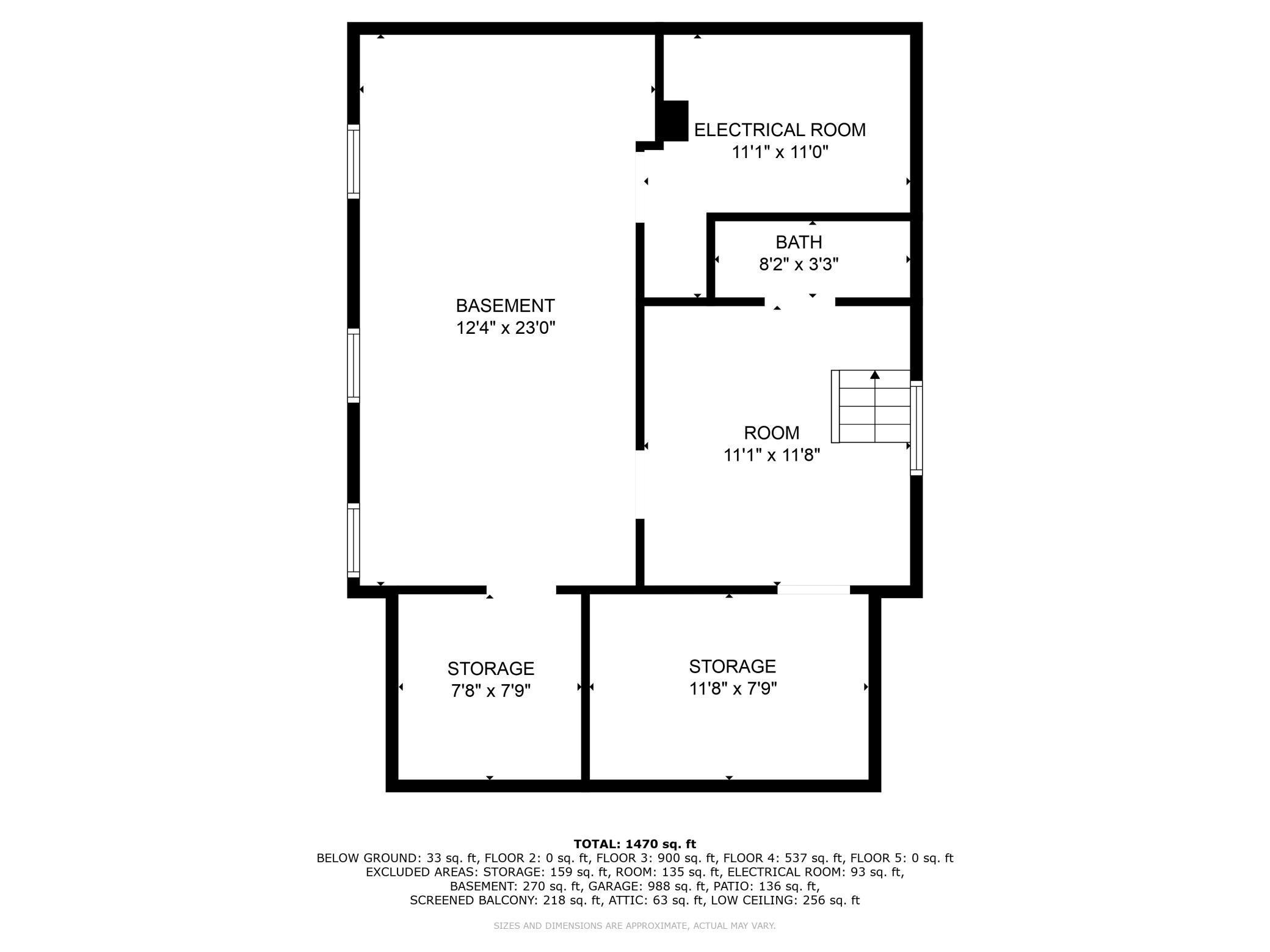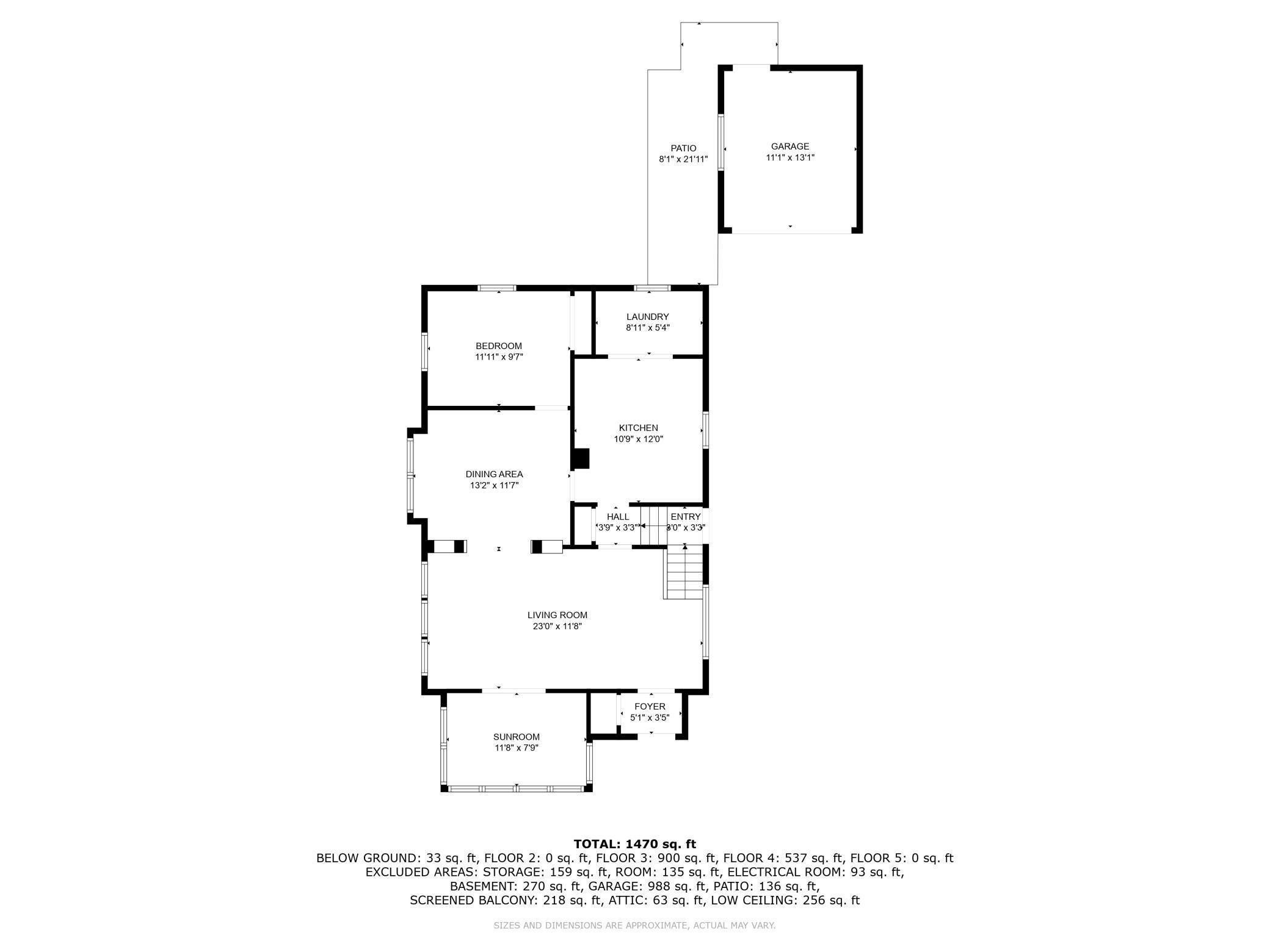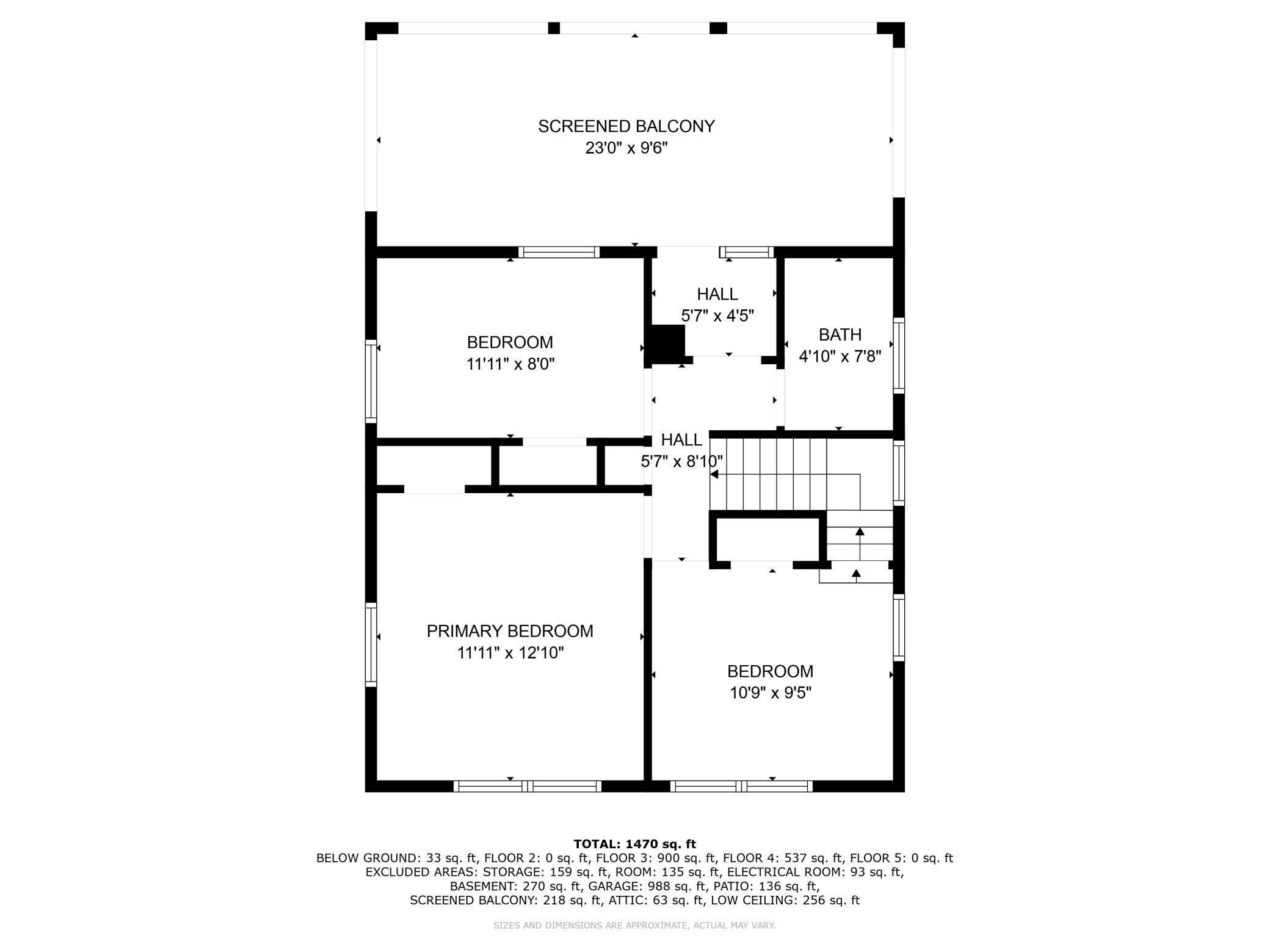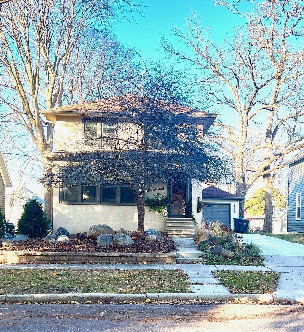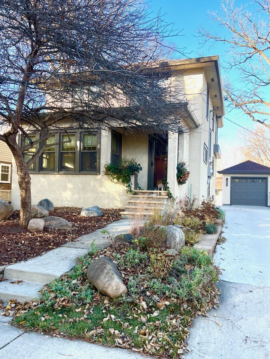
Property Listing
Description
Ideal combination of preserved character with modern function. This lovely stucco two story home offers replaced windows, roof, renovated kitchen, original hardwood trim and floors, newer oversized garage, storage shop and more. This Four Square, arts and crafts home has a beautiful functional kitchen with Quartz tops, modern subway back splash, under lit cabinetry, satin appliances, clothes shoot, workspace and storage, along with a laundry area. There is also a beautiful dining room and living area open to a sweet sunroom. A perfectly placed office / bedroom on the main floor with built-ins and views of the lovely yard. Upstairs via an open stairway you will find 3 bedrooms, a full bath and the most delightful oasis. You may use this space as your family room or pin it as a retreat. With panoramic views the lovely, landscaped yard and darling neighborhood, it’s sure to be your fav spot. The basement offers much potential for future living space or extra storage needed. There is a half bath. This property offers it all, in pristine condition in a premier location. Walking distance to Roosevelt Elementary, West High and the Red Jacket Trail system. Additional garage offers extra a 288 sf of garage / shed area. Home has high end window treatments, Trane Furnace and CA, RO water system, sump pump, Maytag WD, Satin Steel Appliances. You will love the landscape, insulated garages, alley access and all the upgrades. Welcome Home to West Mankato.Property Information
Status: Active
Sub Type:
List Price: $319,000
MLS#: 6623784
Current Price: $319,000
Address: 124 W 9th Street, Mankato, MN 56001
City: Mankato
State: MN
Postal Code: 56001
Geo Lat: 44.15323
Geo Lon: -94.020064
Subdivision:
County: Blue Earth
Property Description
Year Built: 1925
Lot Size SqFt: 7728
Gen Tax: 3014
Specials Inst: 0
High School: ********
Square Ft. Source:
Above Grade Finished Area:
Below Grade Finished Area:
Below Grade Unfinished Area:
Total SqFt.: 2208
Style: Array
Total Bedrooms: 4
Total Bathrooms: 2
Total Full Baths: 1
Garage Type:
Garage Stalls: 3
Waterfront:
Property Features
Exterior:
Roof:
Foundation:
Lot Feat/Fld Plain: Array
Interior Amenities:
Inclusions: ********
Exterior Amenities:
Heat System:
Air Conditioning:
Utilities:


