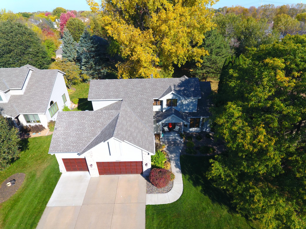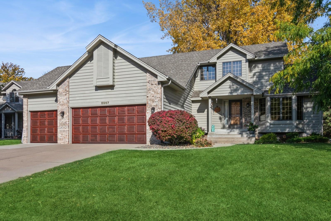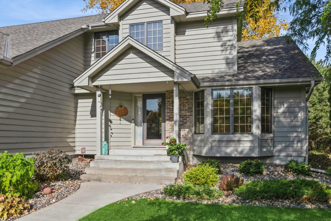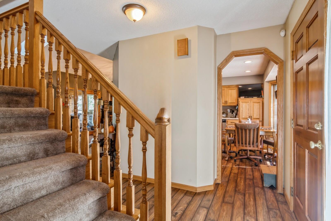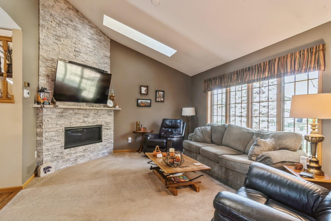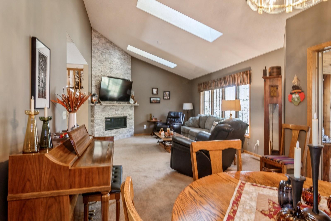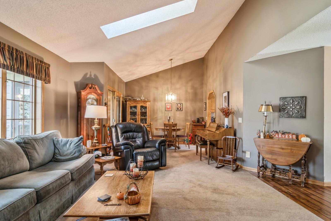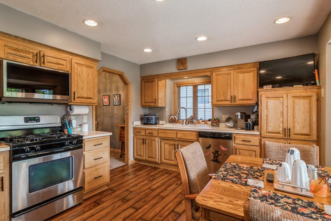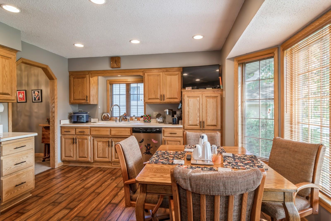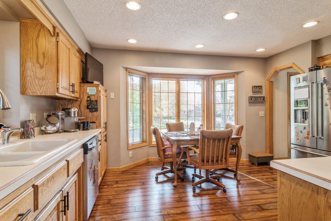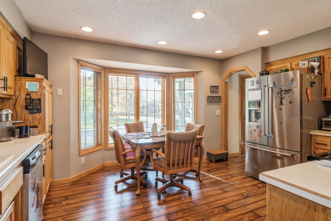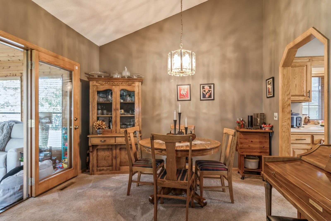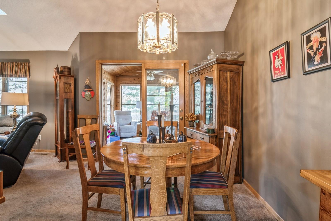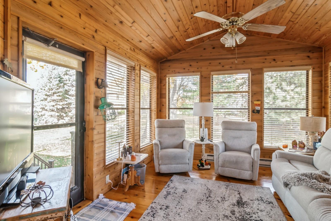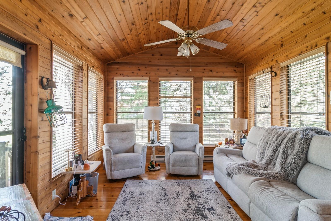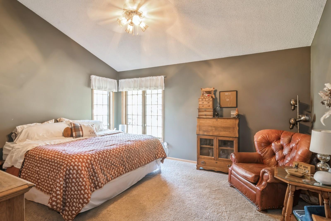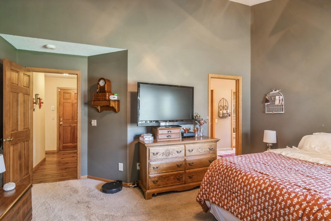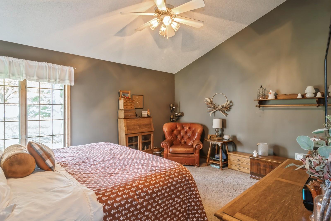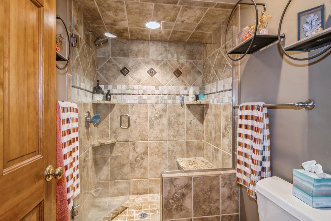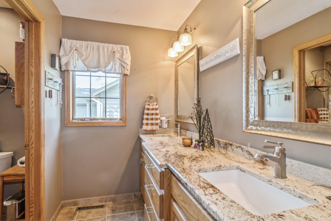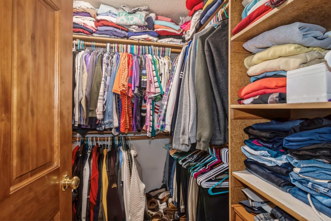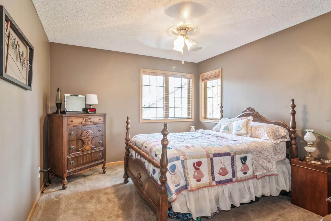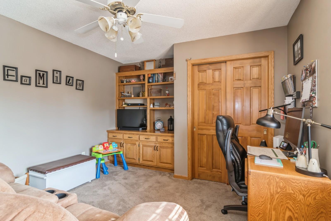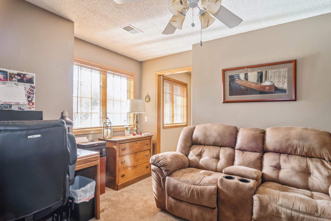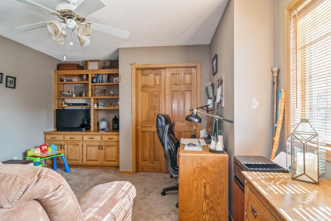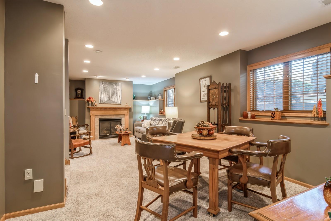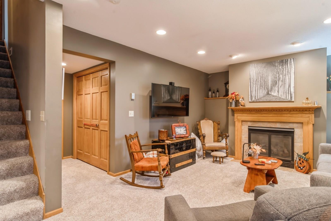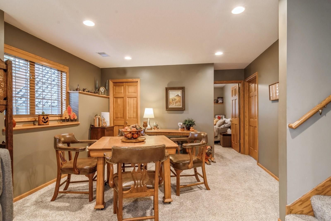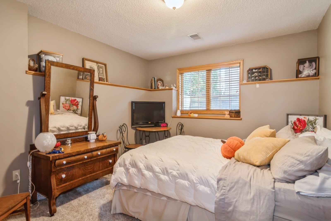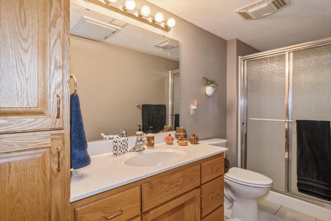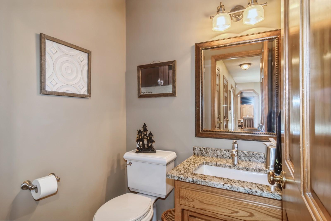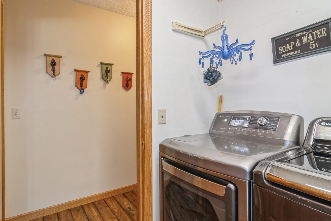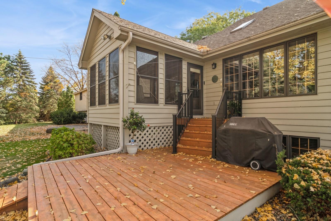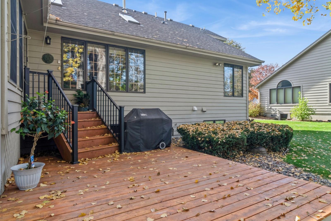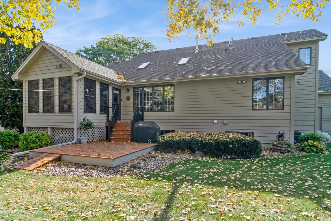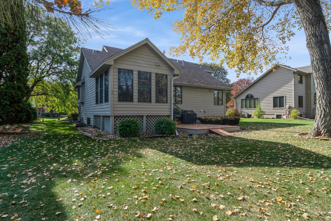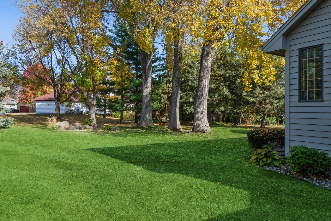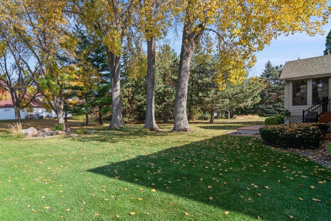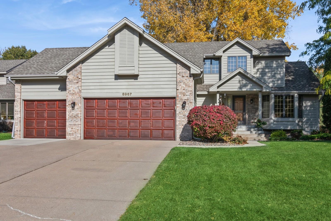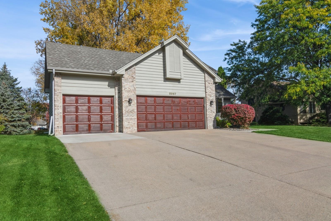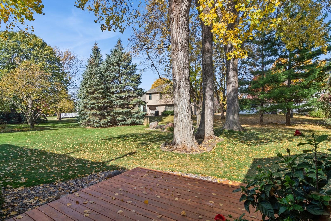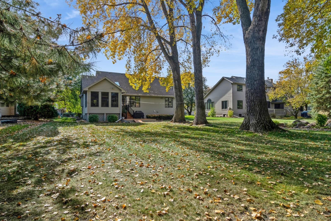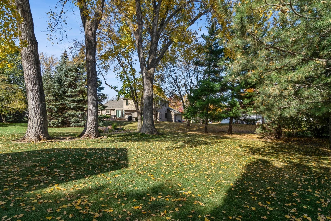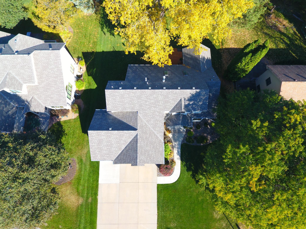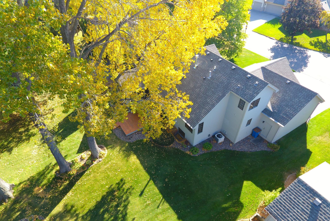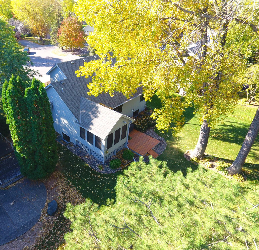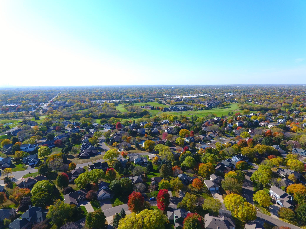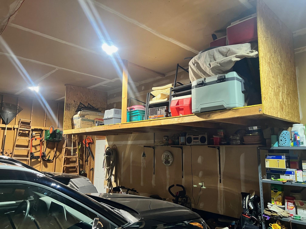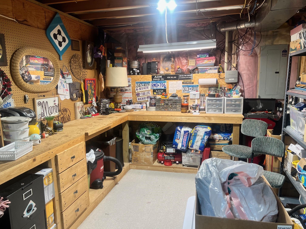
Property Listing
Description
This stunning home has so much to offer! On main level you will find the lovely kitchen which features gorgeous cabinets, stainless steel appliances, gorgeous bay window overlooking the front yard and an instant hot water dispenser which comes in handy when you are in a rush to make dinner! Off the kitchen is the dining area with vaulted ceilings along with the amazing living room with a gorgeous stone surround gas fireplace, off the back of the home is the stunning 3 season porch with gorgeous knotty pine wood and big, beautiful windows. The main floor also features the large owner’s suite with a 3/4 bathroom you will fall in love with, the bath has in floor heat, dual vanities, tile flooring and a large walk-in tile shower plus the walk-in closet. Main floor 1/2 bathroom and a large laundry room with folding area and built in ironing board. Upstairs there are two lovely bedrooms along with a full bathroom. In the lower level you will find the beautiful large family room with a gas fireplace, fourth bedroom, a large workshop plus a ¾ bathroom. Go around the back of the home and you will see the lovely deck overlooking this beautiful lot with big mature trees. More features of this amazing home are an inground sprinkler system, central vacuum, tons of built in storage in the garage, concrete driveway, 6 panel doors throughout the home.Property Information
Status: Active
Sub Type:
List Price: $499,900
MLS#: 6621187
Current Price: $499,900
Address: 8967 Ashley Terrace, Minneapolis, MN 55443
City: Minneapolis
State: MN
Postal Code: 55443
Geo Lat: 45.117957
Geo Lon: -93.322582
Subdivision: The Heart Of Edinburgh 2nd Add
County: Hennepin
Property Description
Year Built: 1988
Lot Size SqFt: 13068
Gen Tax: 4996.78
Specials Inst: 0
High School: ********
Square Ft. Source:
Above Grade Finished Area:
Below Grade Finished Area:
Below Grade Unfinished Area:
Total SqFt.: 2998
Style: Array
Total Bedrooms: 4
Total Bathrooms: 4
Total Full Baths: 1
Garage Type:
Garage Stalls: 3
Waterfront:
Property Features
Exterior:
Roof:
Foundation:
Lot Feat/Fld Plain: Array
Interior Amenities:
Inclusions: ********
Exterior Amenities:
Heat System:
Air Conditioning:
Utilities:


