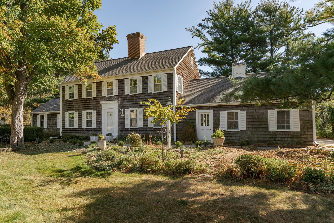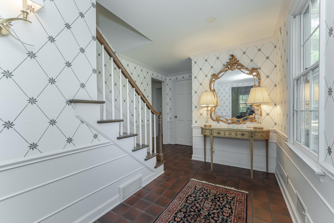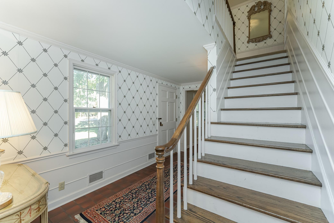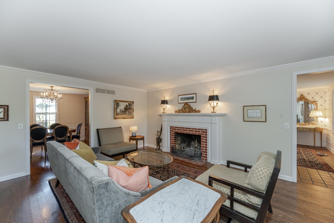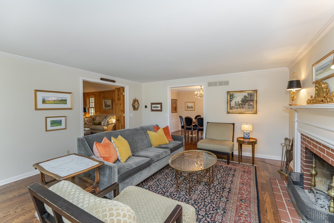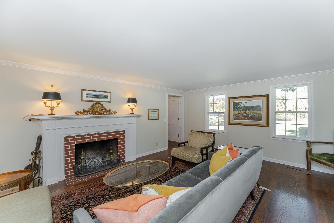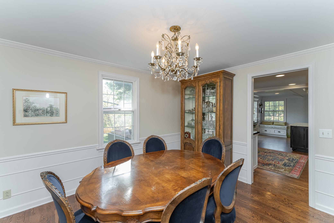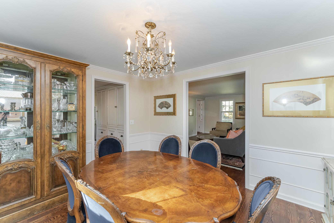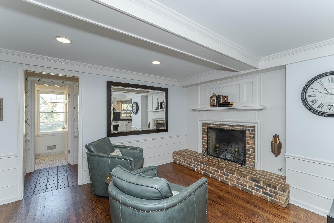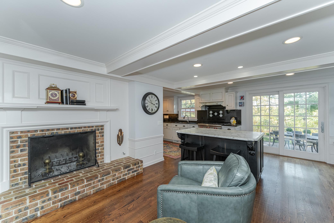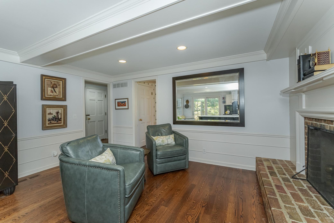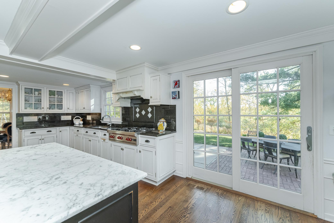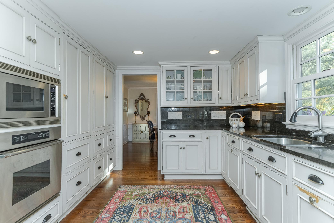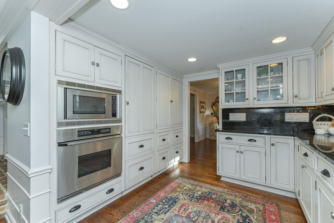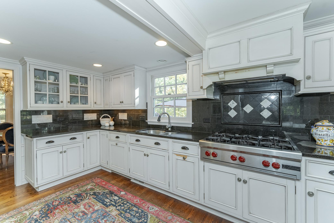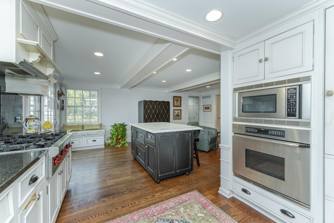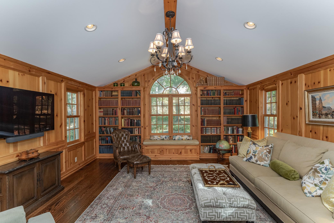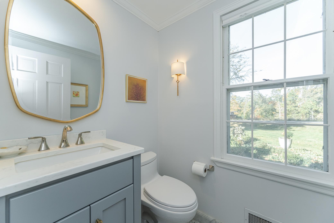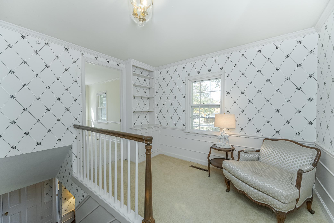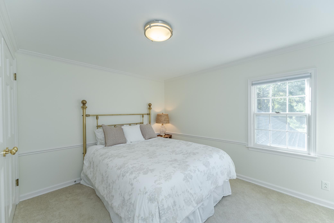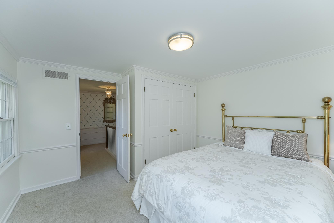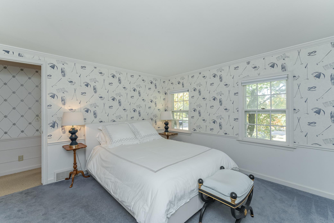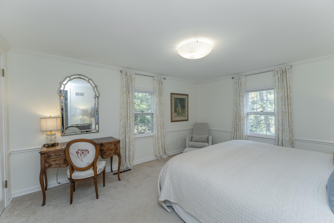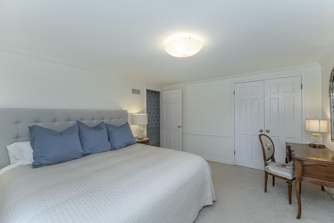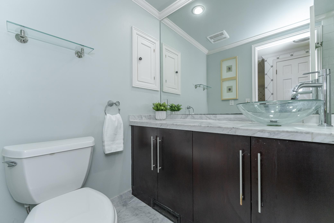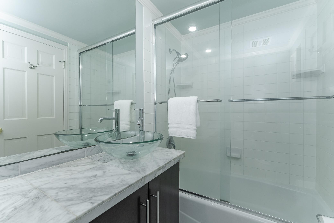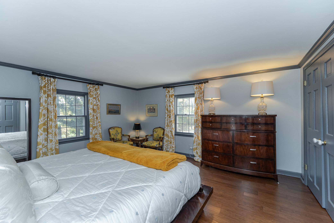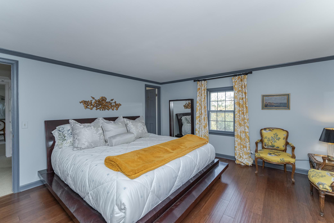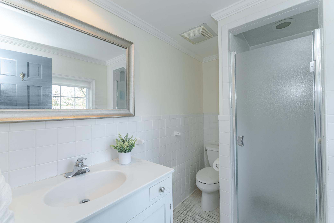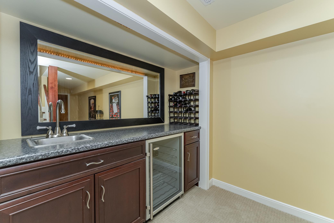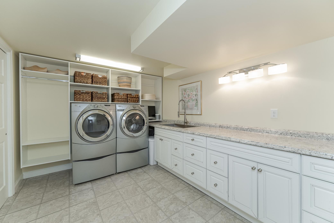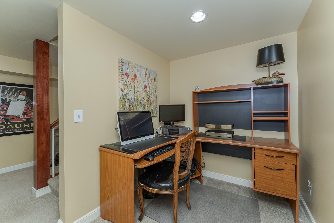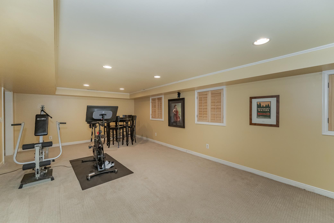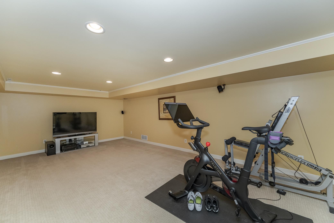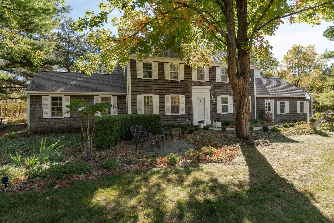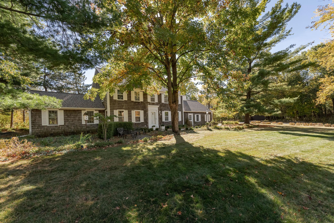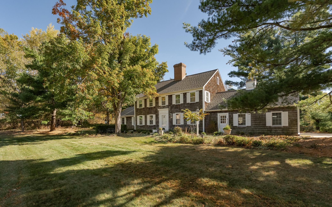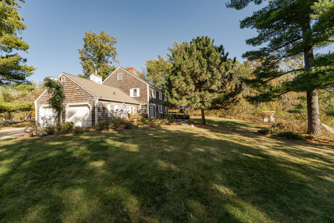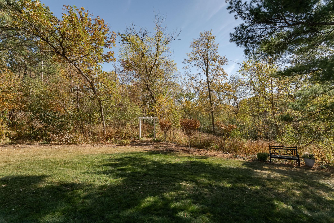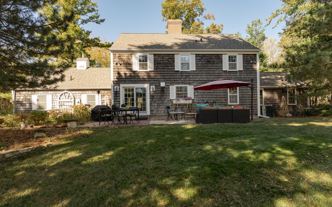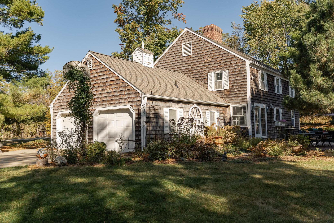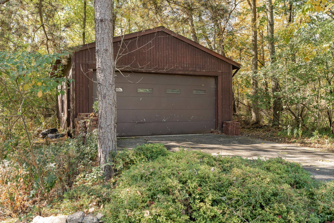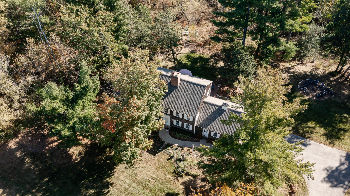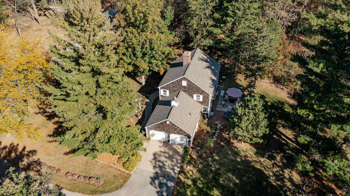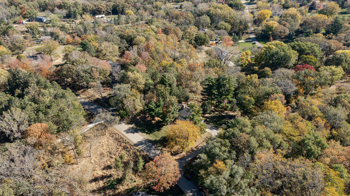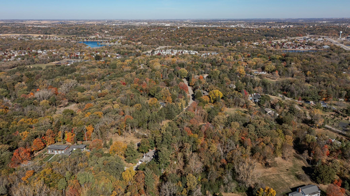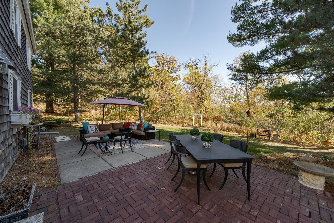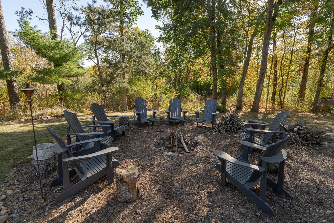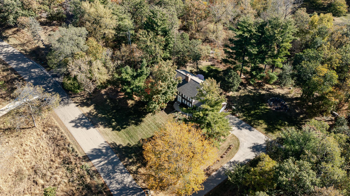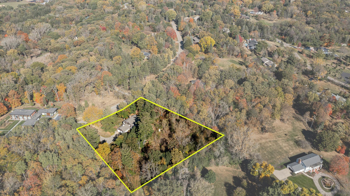
Property Listing
Description
Nestled in the highly sought-after Merrihills neighborhood, this charming Colonial-style home offers a perfect blend of character and modern living on nearly 2 acres of serene, wooded paradise, This 4-bedroom, 3-bath, 2-story home includes a 2-car garage and an inviting layout designed for comfort and style. As you step inside, you're welcomed by a stunning main floor featuring a gorgeous white kitchen with a cozy wood-burning fireplace lounge area that could also serve as a dining space, The main level also includes a formal dining room, a spacious living room with a 2nd wood-burning fireplace, a 1/2 bath, and a breathtaking library with vaulted ceilings and exceptional craftsmanship throughout. Upstairs, you'll find four generously sized bedrooms and two bathrooms, including a private primary suite for a peaceful retreat. The lower level provides additional living space, perfect for a game/theater/living room, complete with a bar area and a large, bright laundry room. Step outside to the tranquil outdoor patio off the kitchen, ideal for relaxing or entertaining, all within the privacy of your own wooded oasis. This home offers both charm and convenience in one of the most desirable neighborhoods close to Mayo Clinic, schools, restaurants, trails and retail.Property Information
Status: Active
Sub Type: Array
List Price: $890,000
MLS#: 6619452
Current Price: $890,000
Address: 2510 Hillside Lane SW, Rochester, MN 55902
City: Rochester
State: MN
Postal Code: 55902
Geo Lat: 43.984815
Geo Lon: -92.494883
Subdivision: Merrihills 2nd Sub
County: Olmsted
Property Description
Year Built: 1967
Lot Size SqFt: 73180.8
Gen Tax: 6132
Specials Inst: 0
High School: ********
Square Ft. Source:
Above Grade Finished Area:
Below Grade Finished Area:
Below Grade Unfinished Area:
Total SqFt.: 3670
Style: Array
Total Bedrooms: 4
Total Bathrooms: 3
Total Full Baths: 1
Garage Type:
Garage Stalls: 2
Waterfront:
Property Features
Exterior:
Roof:
Foundation:
Lot Feat/Fld Plain: Array
Interior Amenities:
Inclusions: ********
Exterior Amenities:
Heat System:
Air Conditioning:
Utilities:


