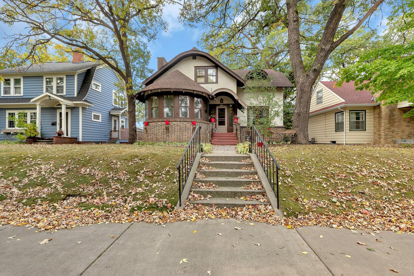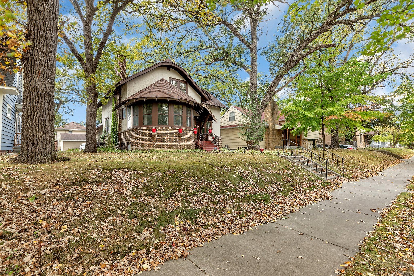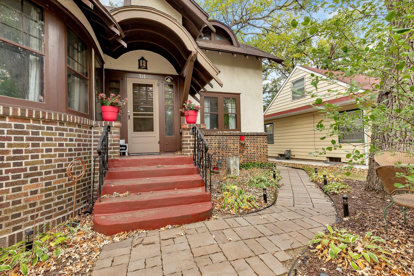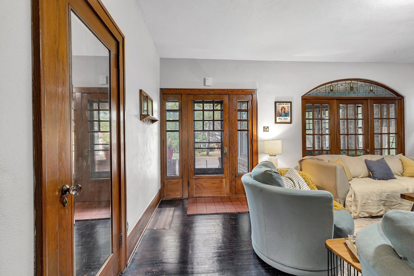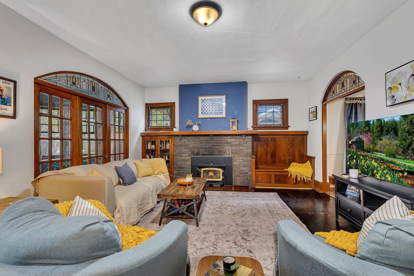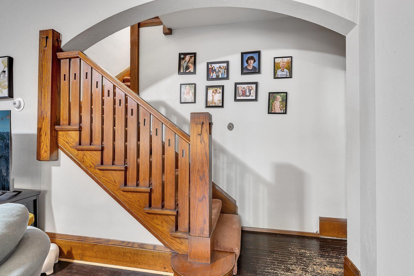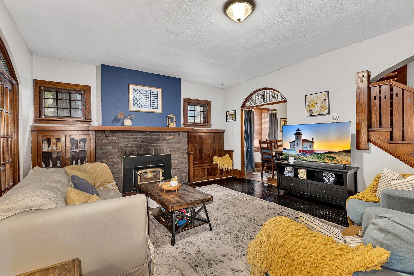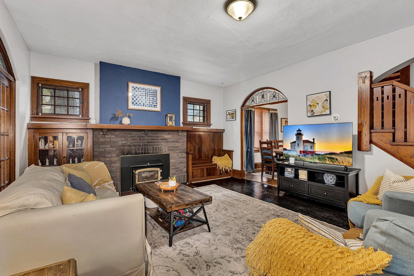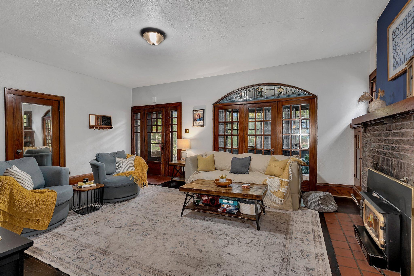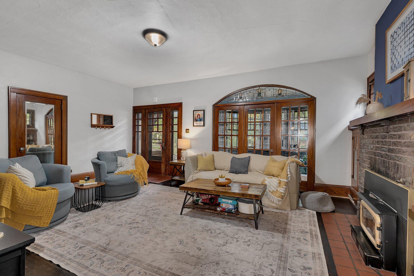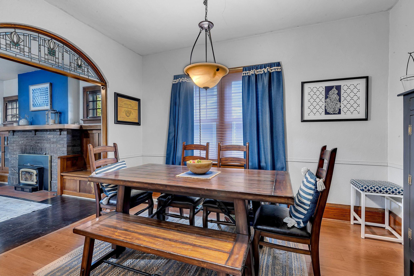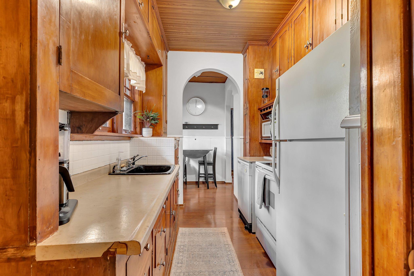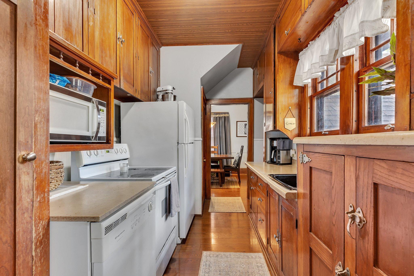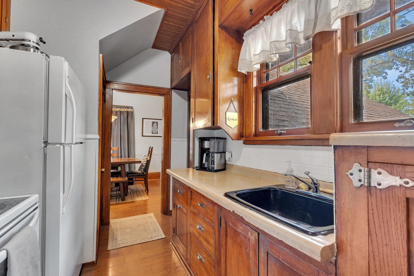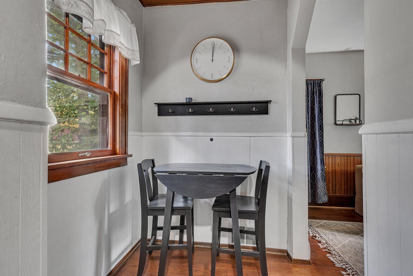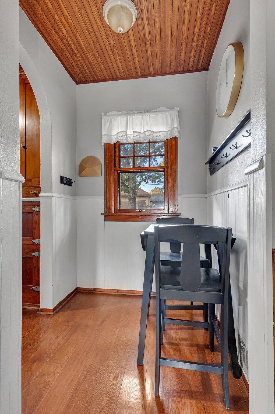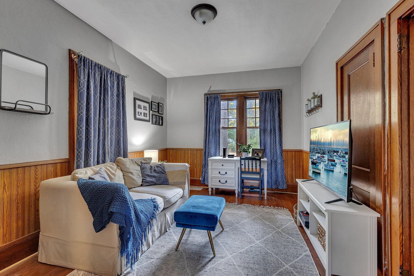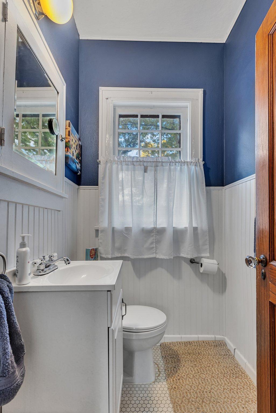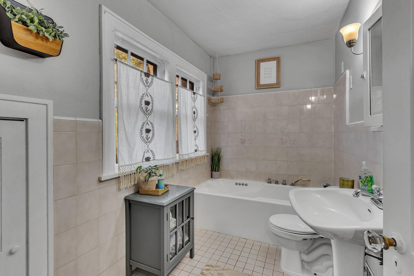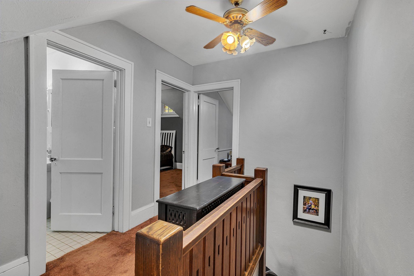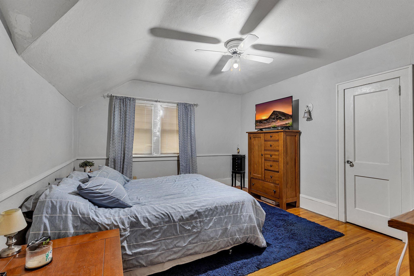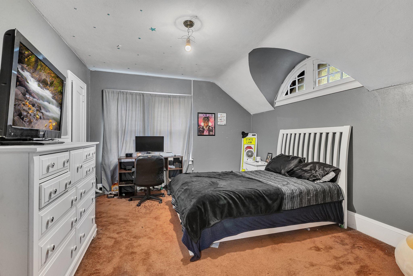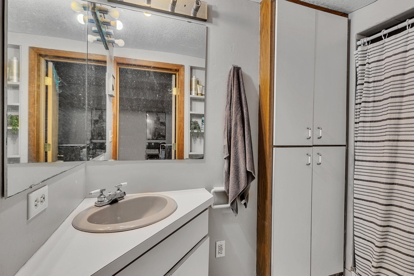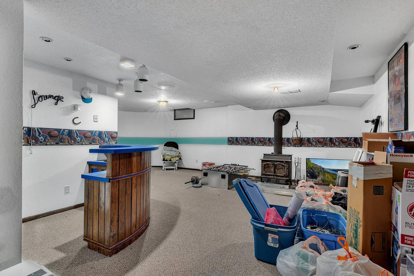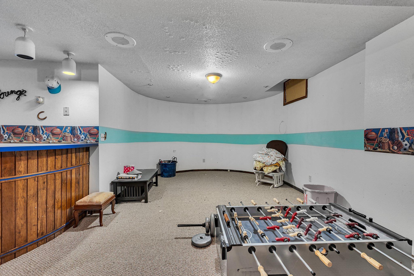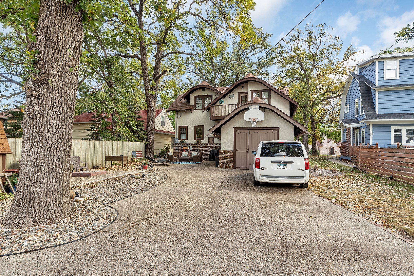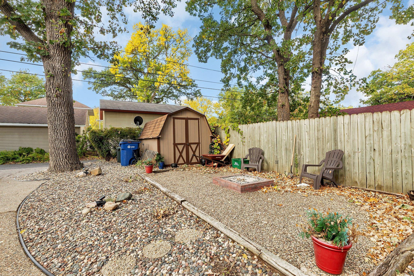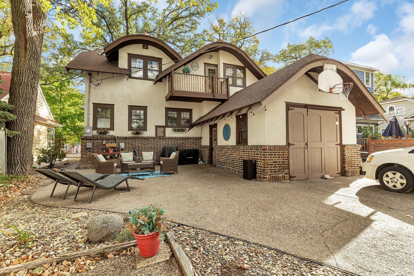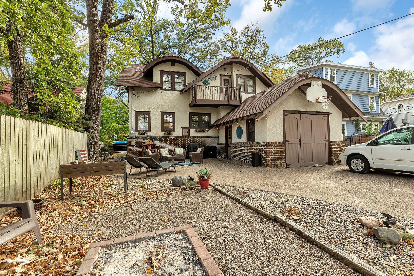
Property Listing
Description
Hester Park Area, Imagine living in this charming 1920s Craftsman-style home that blends elegance with whimsical fairy tale elements. The exterior features stucco and brick siding in warm earth tones, complemented by decorative beams and adorned with intricately curved front room and rounded roof gables. Stepping inside, you're greeted by an entryway with original woodwork bookcases and a stunning fireplace framed by a brick hearth. The spacious living room boasts large, leaded glass windows that let in soft, dappled light across the hardwood floors. The kitchen combines vintage charm with modern convenience, featuring original cabinetry and charming tiles. As you explore further, you discover details like rounded doorways, arched windows. The bedrooms, cozy and inviting, featuring sloped ceilings and arched windows. Outside, the garden blooms with vibrant flowers along with a large patio adding to the home's enchanting character. This Craftsman-style home is not just a place to live; it's a cozy retreat that feels like a page from a fairy tale. 3 bedrooms upstairs with the possibility of another bedroom on the main floor currently being used as a den/tv room. Basement is fully finished with large family/rec room and 3/4 bathroom. Forced AC/Heat Don't miss out on this opportunity to own a once in a lifetime home!Property Information
Status: Active
Sub Type: ********
List Price: $299,000
MLS#: 6617277
Current Price: $299,000
Address: 717 6th Avenue N, Saint Cloud, MN 56303
City: Saint Cloud
State: MN
Postal Code: 56303
Geo Lat: 45.56766
Geo Lon: -94.165777
Subdivision: Lowrys Add
County: Stearns
Property Description
Year Built: 1923
Lot Size SqFt: 6534
Gen Tax: 2056
Specials Inst: 0
High School: ********
Square Ft. Source:
Above Grade Finished Area:
Below Grade Finished Area:
Below Grade Unfinished Area:
Total SqFt.: 2605
Style: Array
Total Bedrooms: 3
Total Bathrooms: 3
Total Full Baths: 1
Garage Type:
Garage Stalls: 1
Waterfront:
Property Features
Exterior:
Roof:
Foundation:
Lot Feat/Fld Plain: Array
Interior Amenities:
Inclusions: ********
Exterior Amenities:
Heat System:
Air Conditioning:
Utilities:


