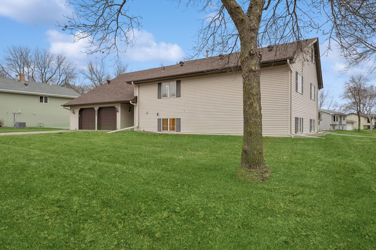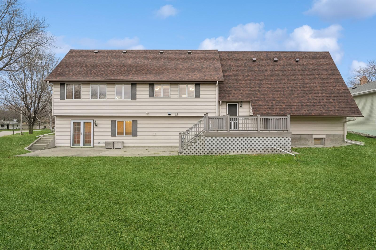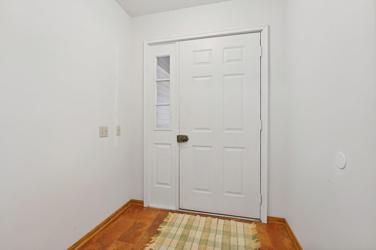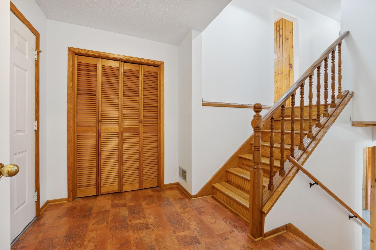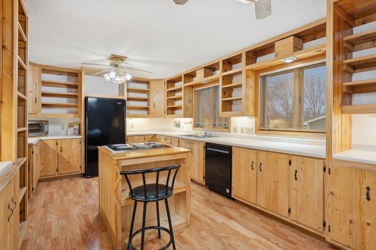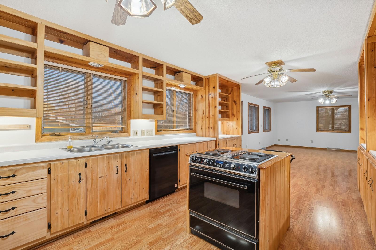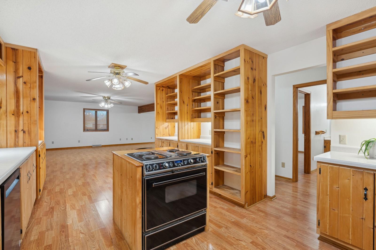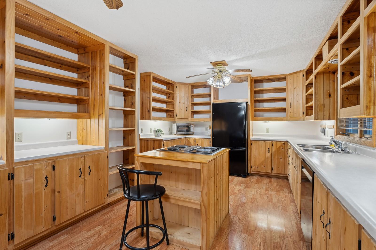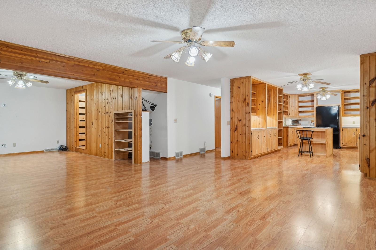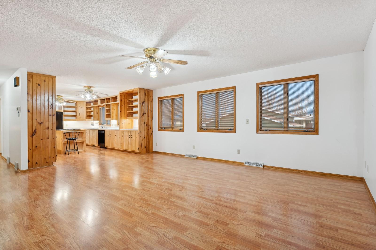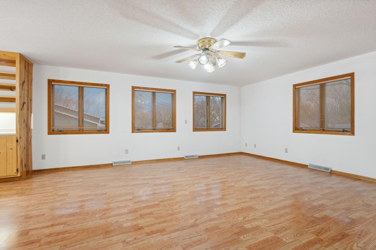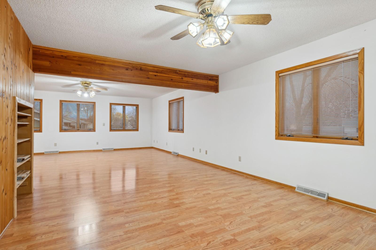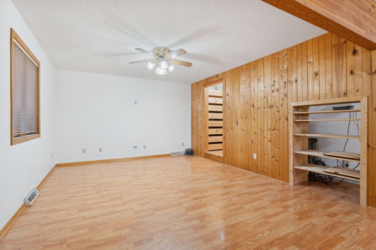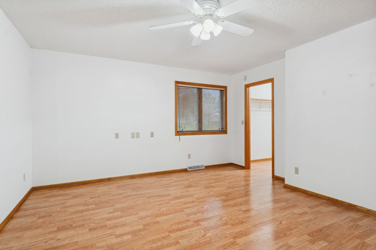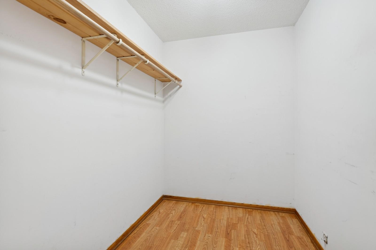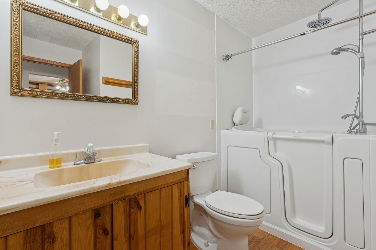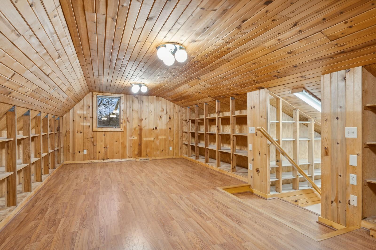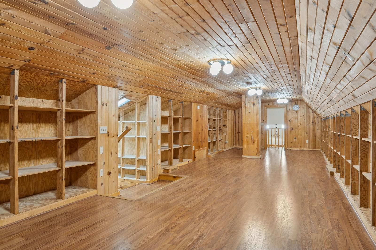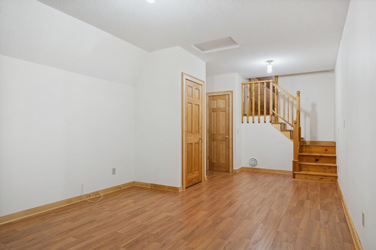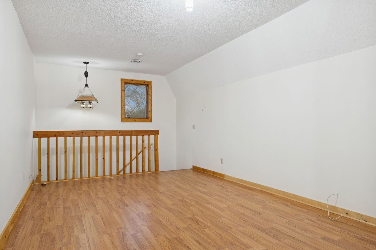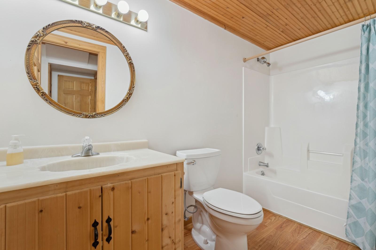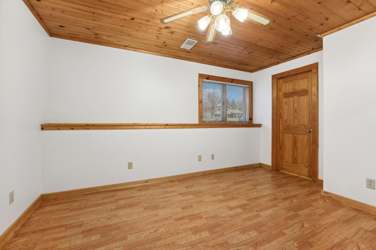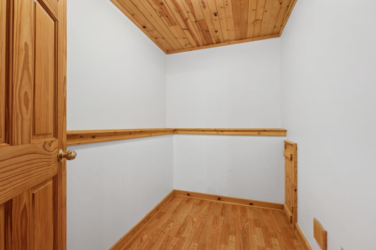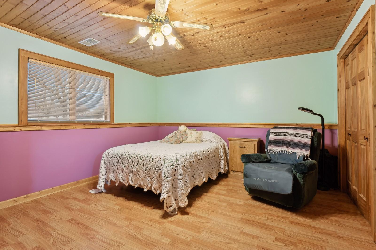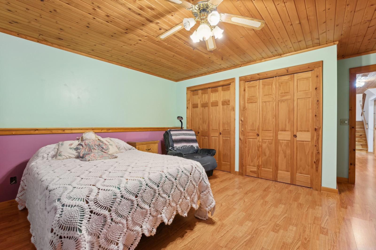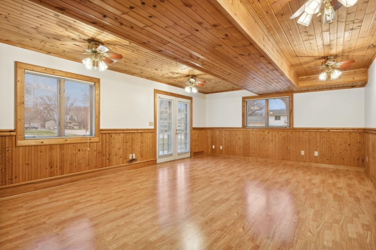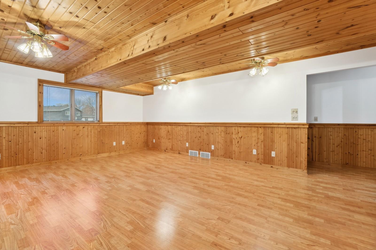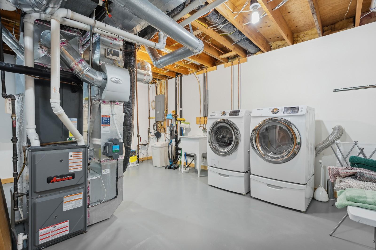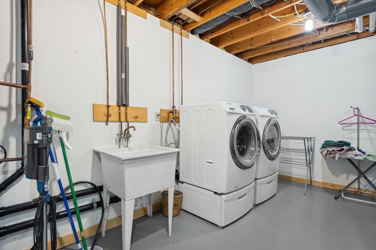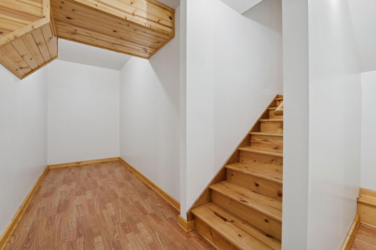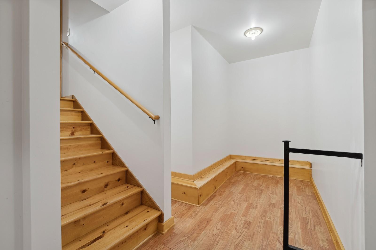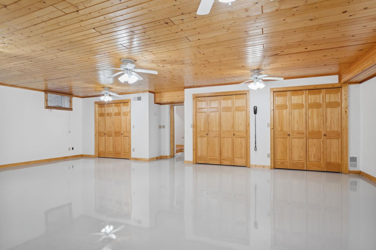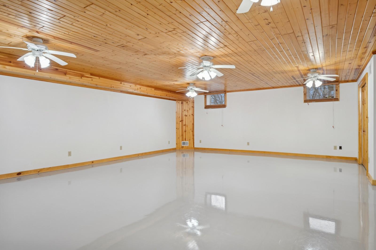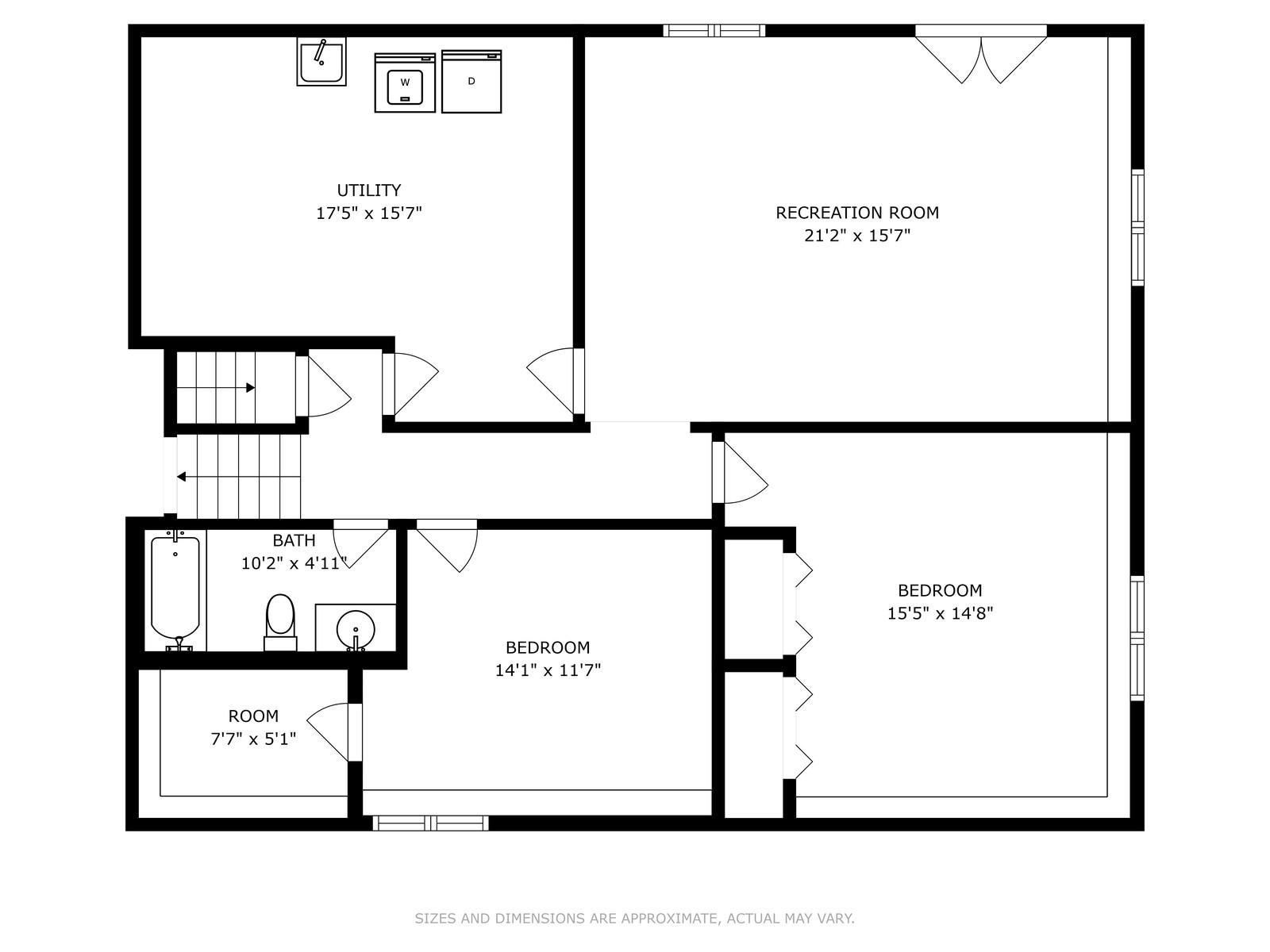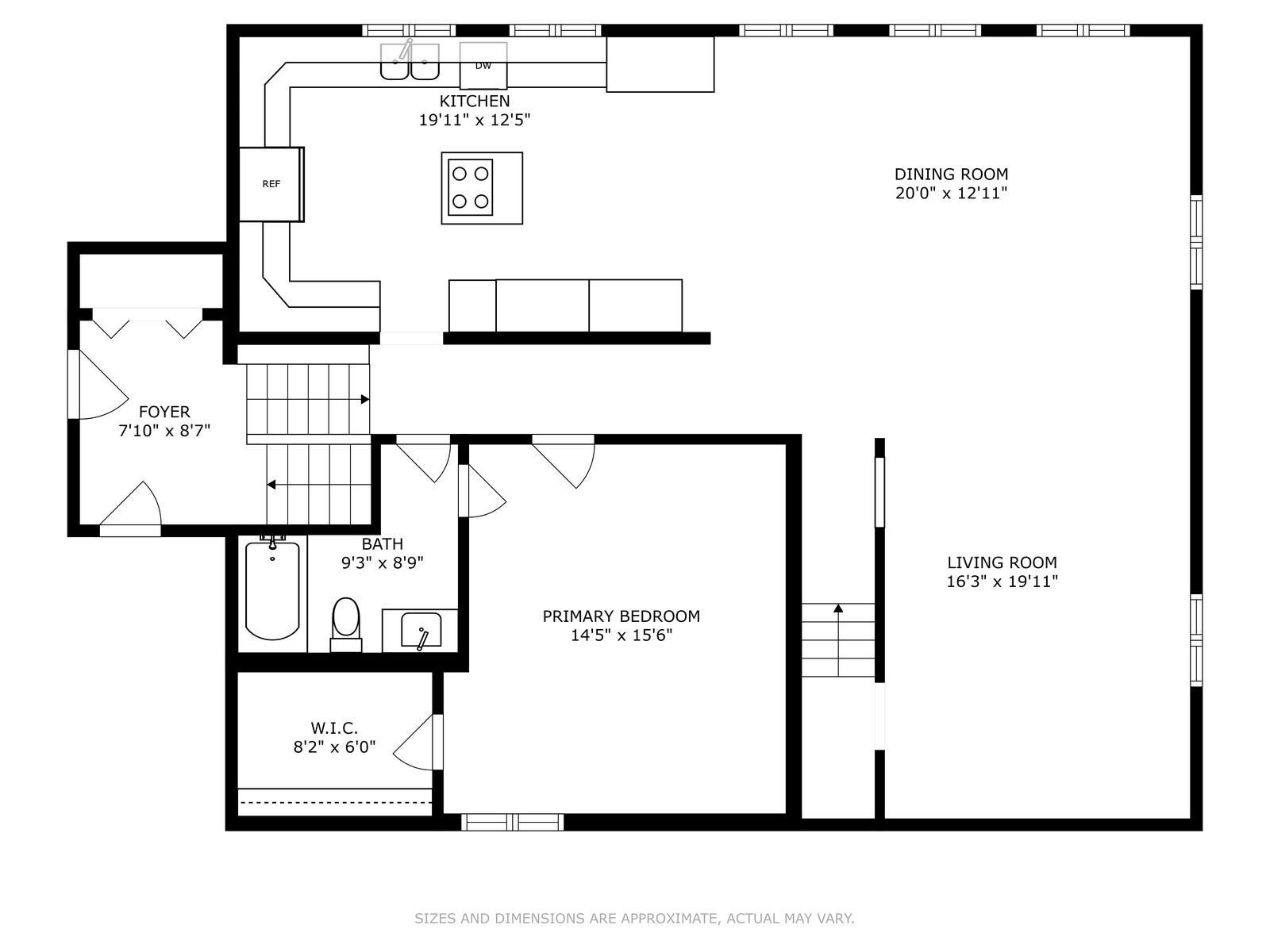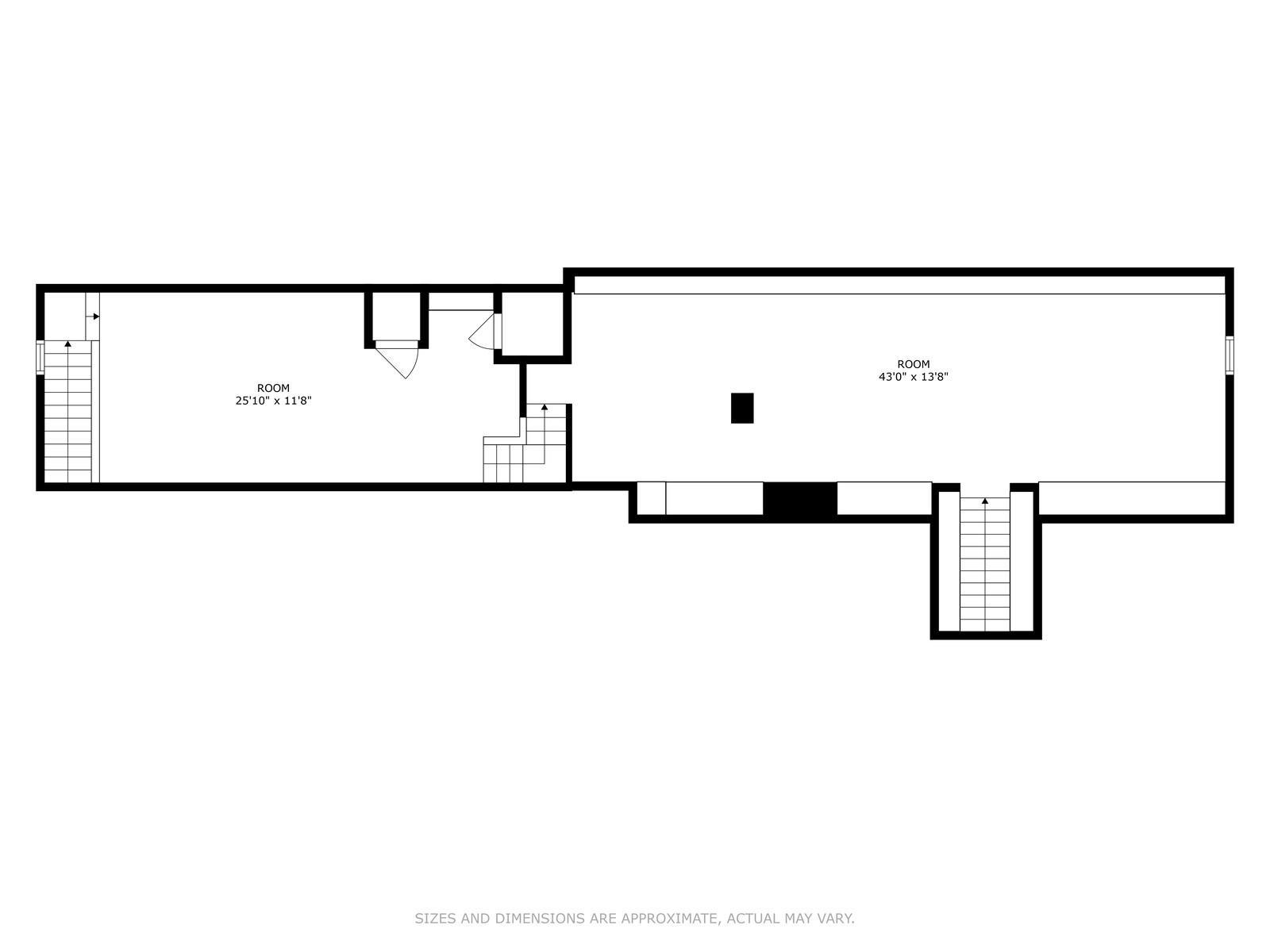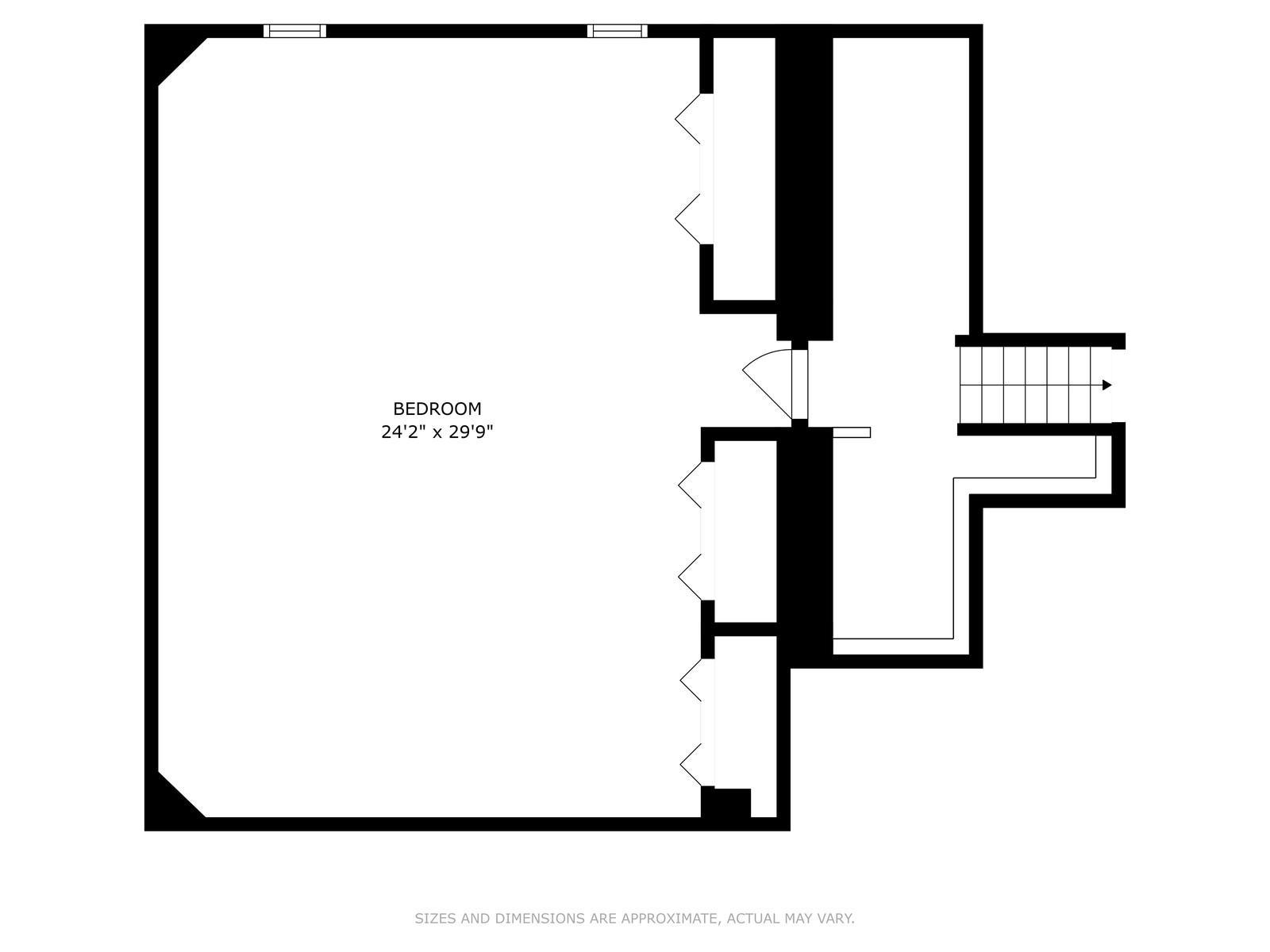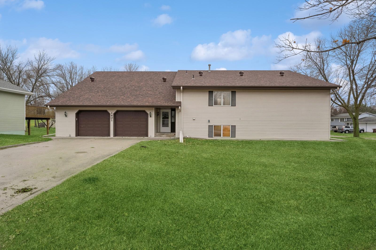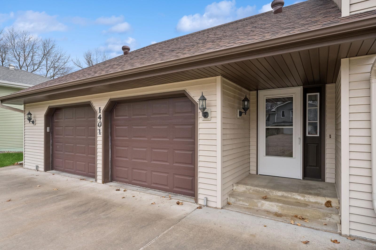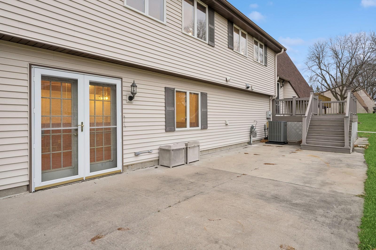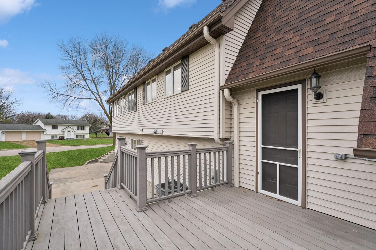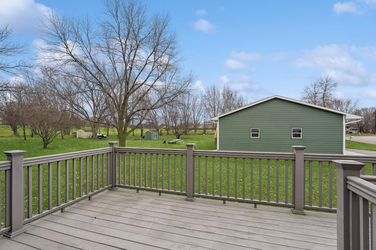
Property Listing
Description
One owner custom built one of a kind floor plan. With over 4200 finished sq feet, this property will bring so much excitement to the creative mind, entrepreneur or busy family. If you are looking to home school your children, need a home office and/or library, dream of owning a dance/yoga studio, a physical therapy/home gym or home theater, daycare OR maybe you have dreamed of a plethora of strategically planned built ins for collectibles or crafts you HAVE to view this property! This home features an open floor concept, large social kitchen, tons of cabinetry and counter space which flows into a very bright and spacious dining/living space. This home welcomes you with a perfect blend of comfort and warmth with beautiful knotty pine T & G ceilings throughout. Large bedrooms, walk in closets, 2 full bathrooms with upper level plumbing for 3rd, solid oak doors, safe soak tub/shower; additional upper level bonus room with plumbing for 3rd bath and connects to flex room above the oversized finished garage. The garage has a spancrete floor with a huge finished bonus room below and full stairwell that leads up to the upper level. Walk out basement, 12 x 28 concrete patio and 12 x 20 maintenance free deck. Since this beautiful property was built as a solar home it also features a ceiling mounted whole house fan that ensures adequate air circulation, temperature regulation and energy efficiency. Multiple ceiling fans installed throughout the entire house provide refreshing air flow and better lighting. the central air, forced air furnace and roof was replaced in 2021. Conveniently located on the east edge of town just 2 blocks from the Hennepin County line, schools, sports arena, shopping, restaurants and Hwy 12.Property Information
Status: Active
Sub Type:
List Price: $489,000
MLS#: 6617143
Current Price: $489,000
Address: 1401 Circle Lane, Delano, MN 55328
City: Delano
State: MN
Postal Code: 55328
Geo Lat: 45.04162
Geo Lon: -93.768637
Subdivision: County Line Add
County: Wright
Property Description
Year Built: 1980
Lot Size SqFt: 13939.2
Gen Tax: 3972
Specials Inst: 0
High School: ********
Square Ft. Source:
Above Grade Finished Area:
Below Grade Finished Area:
Below Grade Unfinished Area:
Total SqFt.: 4245
Style: Array
Total Bedrooms: 3
Total Bathrooms: 2
Total Full Baths: 2
Garage Type:
Garage Stalls: 2
Waterfront:
Property Features
Exterior:
Roof:
Foundation:
Lot Feat/Fld Plain: Array
Interior Amenities:
Inclusions: ********
Exterior Amenities:
Heat System:
Air Conditioning:
Utilities:


