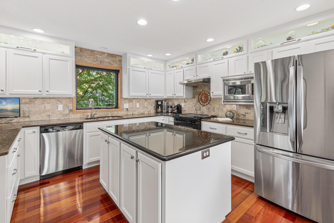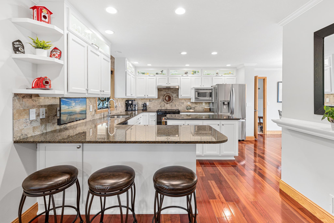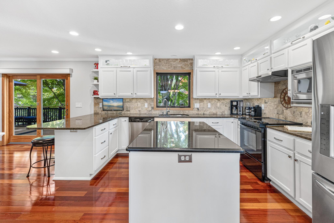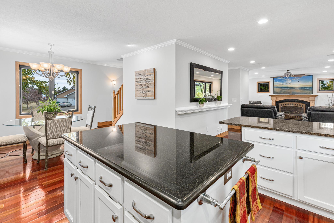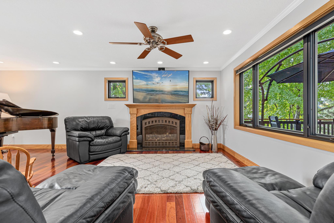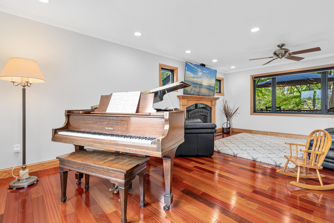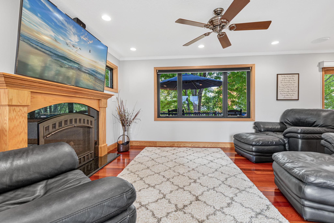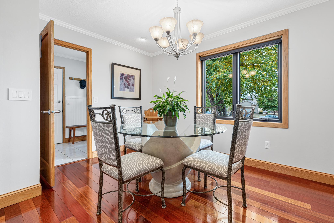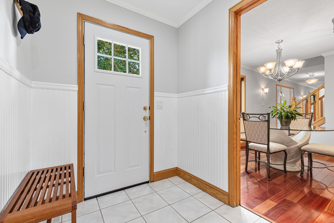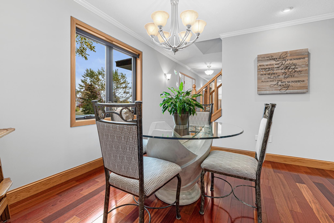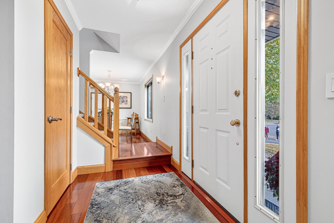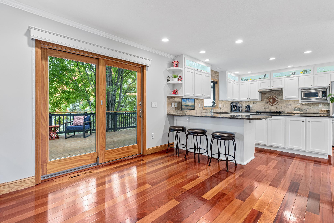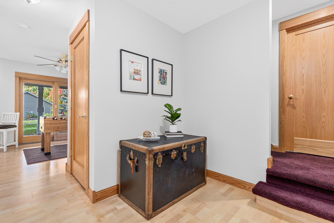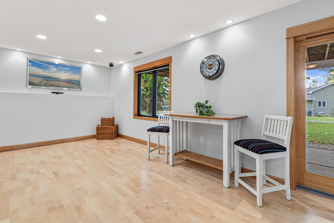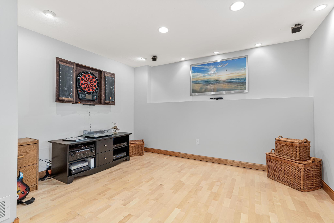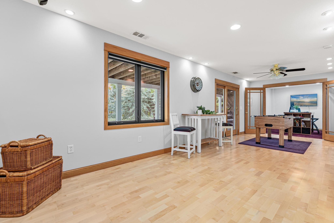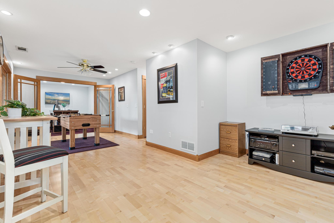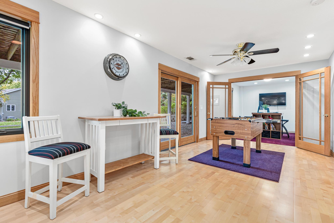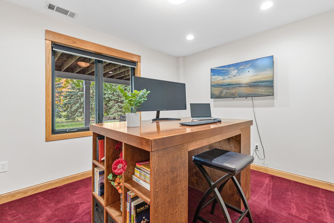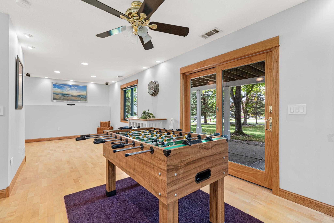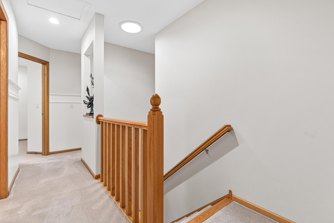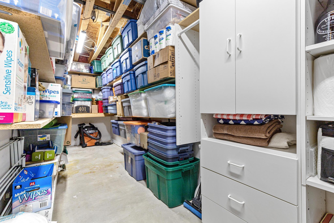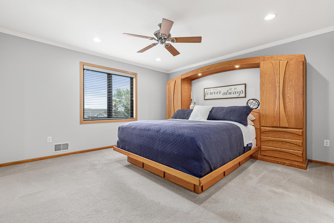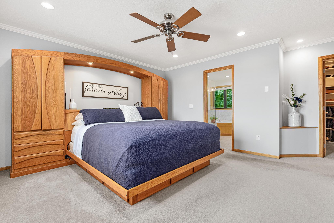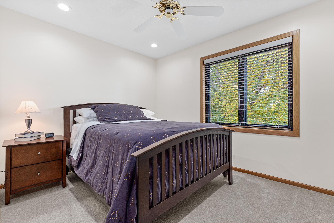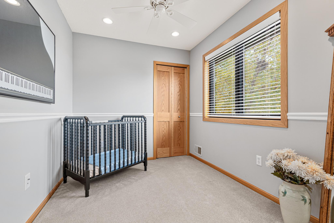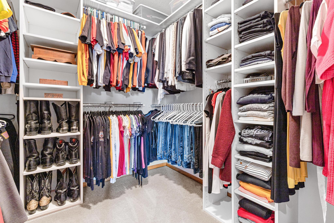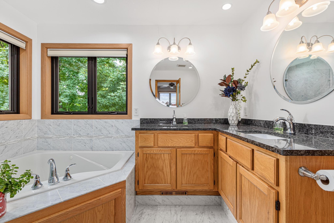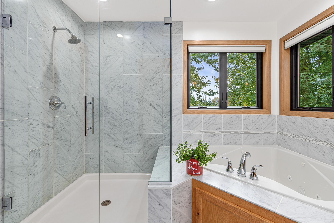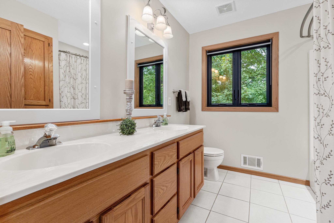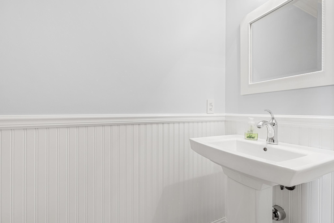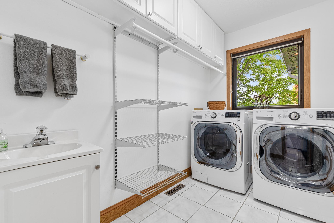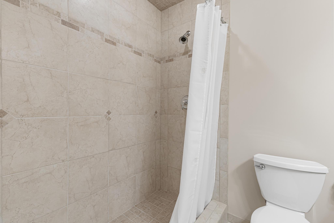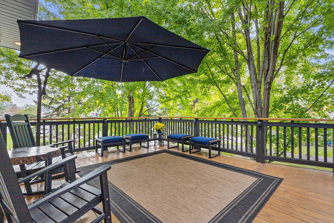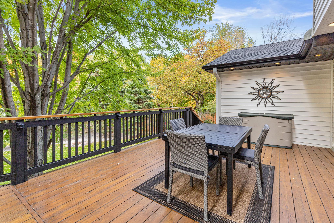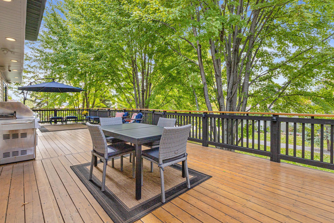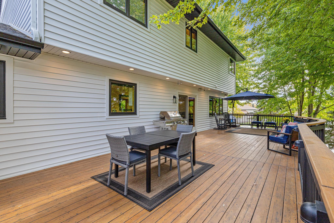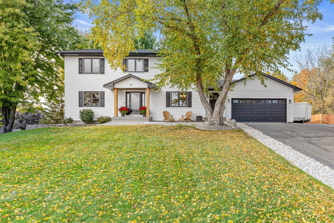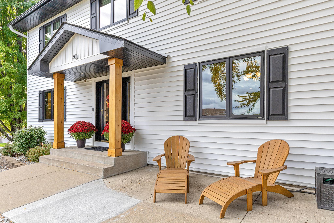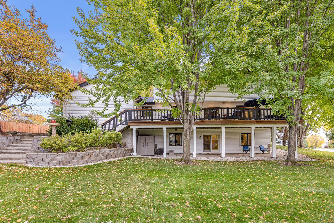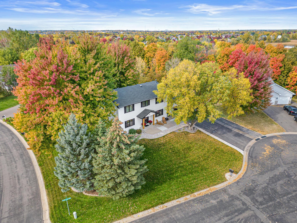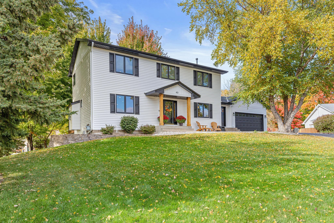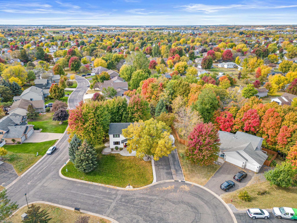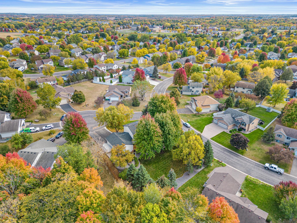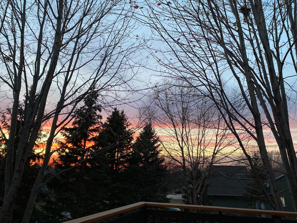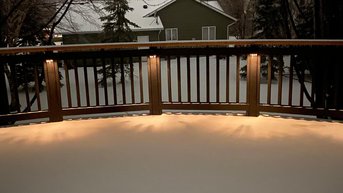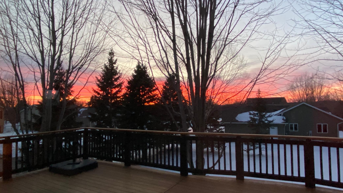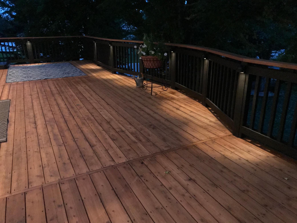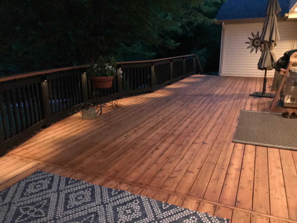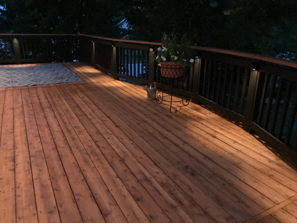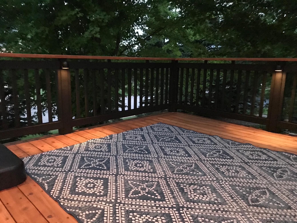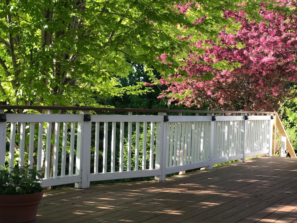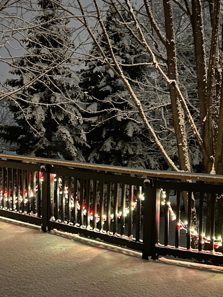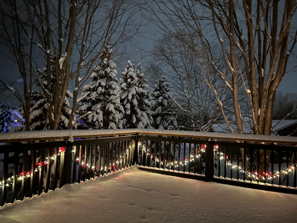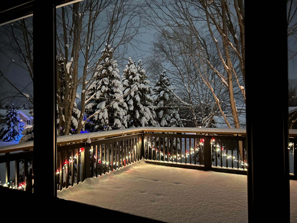
Property Listing
Description
Nestled on a serene corner lot in a cul-de-sac, this meticulously maintained 4-bedroom, 4-bathroom home boasts numerous high-end upgrades and luxurious amenities throughout. From the new roof, vinyl siding, soffits, fascia, and Andersen windows to the seamless covered gutters and Andersen patio doors, every detail has been carefully considered for comfort, durability, and style. The outdoor living space is designed for entertainment and relaxation. The expansive cedar deck offers dimmable soffit lighting, accent lighting under the railing, and built-in Bose speakers. Prepped for a future 3 or 4-season porch with wiring for sound and lighting, this space is perfect for gatherings. The WiFi-controlled irrigation system keeps the beautifully landscaped yard lush, while the 3-car garage is equipped with cabinets, a workbench, and a garage door opener, providing ample storage and functionality. An oversized driveway and parking pad offer plenty of space, perfect for RVs, trailers, or extra vehicles, making it ideal for outdoor enthusiasts. Inside, elegant finishes like solid oak doors and frosted glass accents in the primary bathroom and laundry room enhance the home's luxurious feel. Thoughtful lighting, including ceiling can lights with multiple dimmable zones, creates the perfect ambiance throughout. The chef’s kitchen features a large peninsula, center island, granite countertops, Travertine tile backsplash, and custom oak cabinetry with under-cabinet and accent lighting, perfect for both casual meals and formal entertaining. Flooring throughout the home includes solid Brazilian cherry on the main level, durable porcelain tile in key areas, and stunning white Carrara marble in the primary bathroom and half bath. The primary suite is a true retreat with an adjacent sitting room, heated floors in the primary bath, a custom walk-in shower, Jacuzzi tub, and a double-sink granite vanity. Walk-in closets in both the primary and additional bedrooms offer ample storage,Property Information
Status: Active
Sub Type:
List Price: $490,000
MLS#: 6615686
Current Price: $490,000
Address: 401 Elder Court NW, Saint Michael, MN 55376
City: Saint Michael
State: MN
Postal Code: 55376
Geo Lat: 45.216917
Geo Lon: -93.671532
Subdivision: Creek Ridge 2nd Add
County: Wright
Property Description
Year Built: 1994
Lot Size SqFt: 15246
Gen Tax: 4748
Specials Inst: 0
High School: ********
Square Ft. Source:
Above Grade Finished Area:
Below Grade Finished Area:
Below Grade Unfinished Area:
Total SqFt.: 3475
Style: Array
Total Bedrooms: 4
Total Bathrooms: 4
Total Full Baths: 2
Garage Type:
Garage Stalls: 3
Waterfront:
Property Features
Exterior:
Roof:
Foundation:
Lot Feat/Fld Plain: Array
Interior Amenities:
Inclusions: ********
Exterior Amenities:
Heat System:
Air Conditioning:
Utilities:




