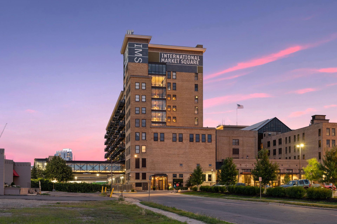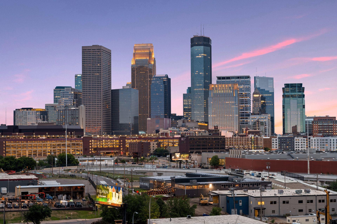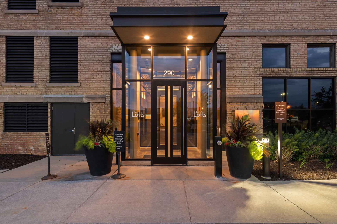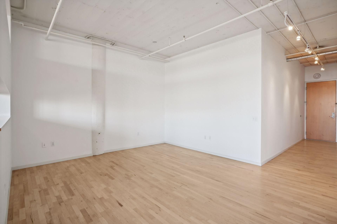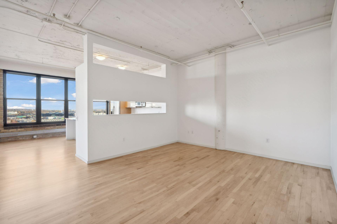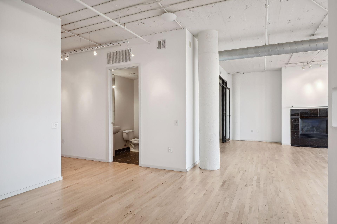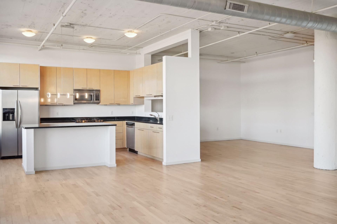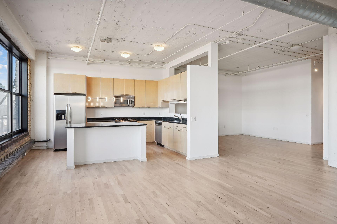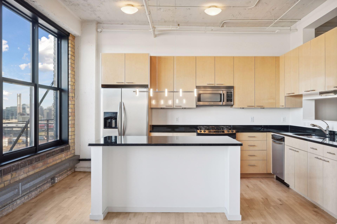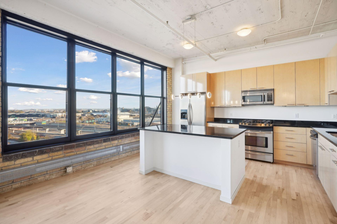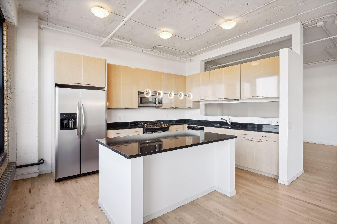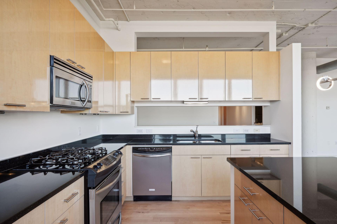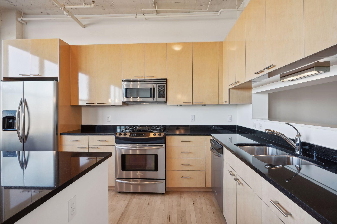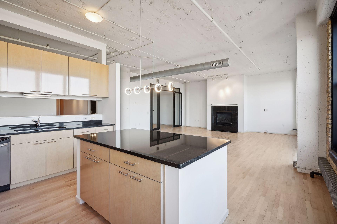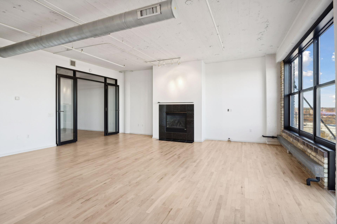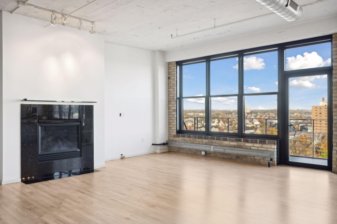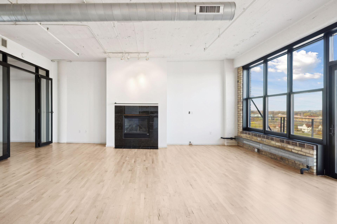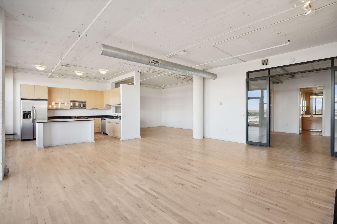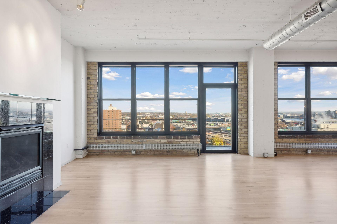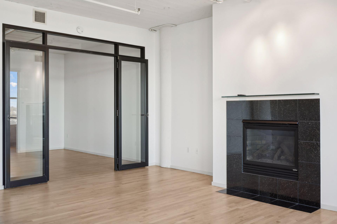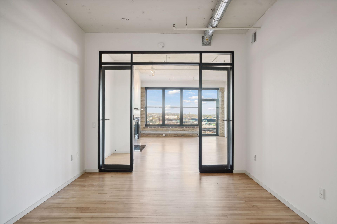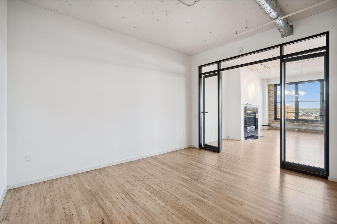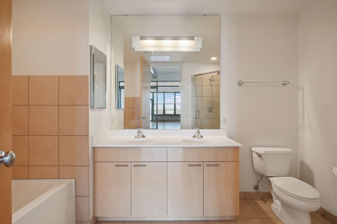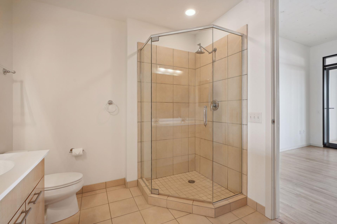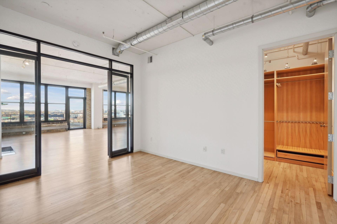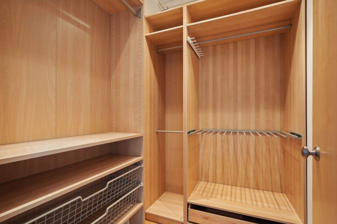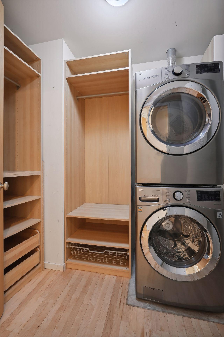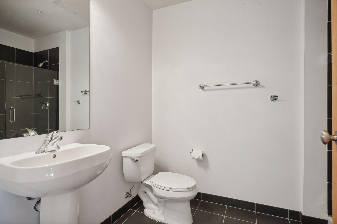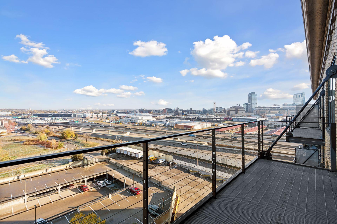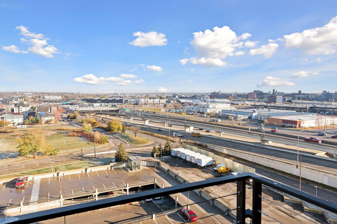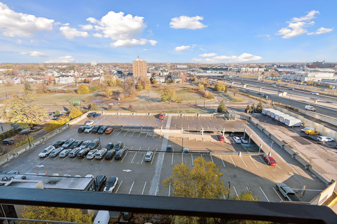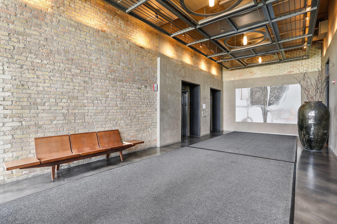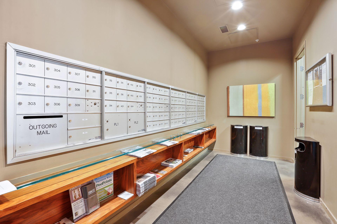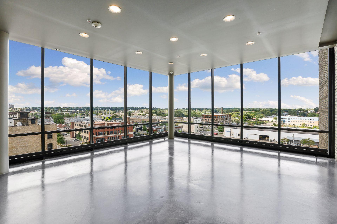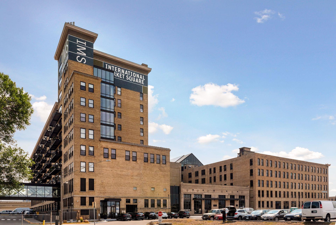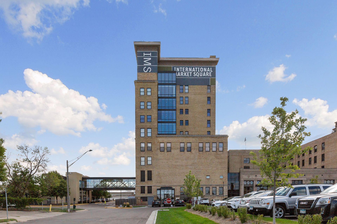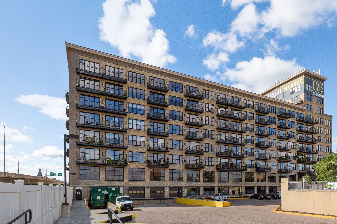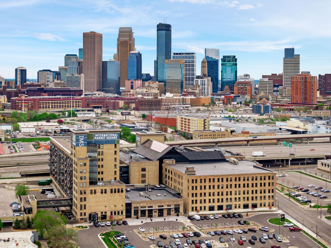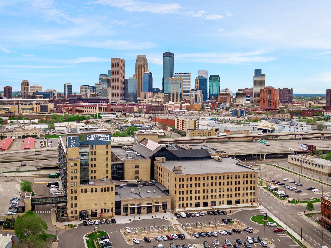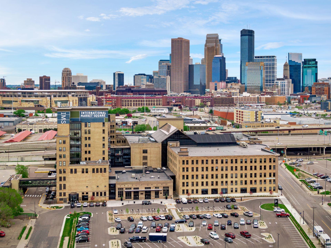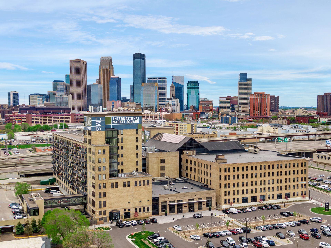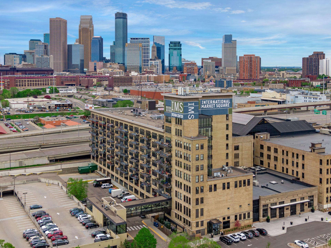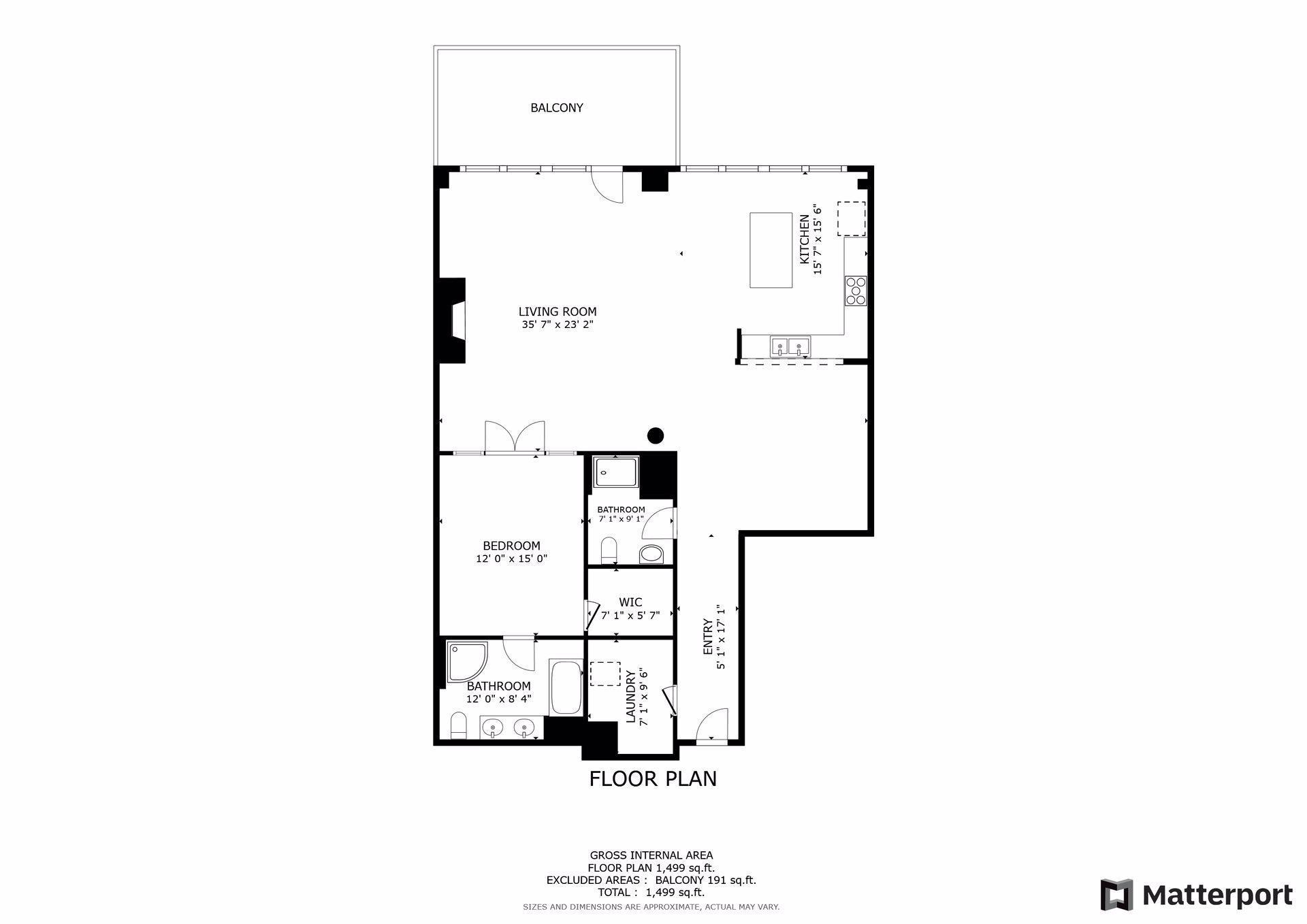
Property Listing
Description
IMS Lofts...everything a loft should be! Originally built as the Northwestern Knitting Company/Munsingwear textile factory, this Classic Revival building was perfectly suited to convert from a previous use to residential lofts. This top floor 1 bedroom plus a large den (easily converted to a true 2nd bedroom), 2 bath unit features one of only 4 gas fireplaces in the project, freshly refinished original factory maple hardwood floors, high ceilings, exposed brick, a private deck, 2 garage parking spaces and a large storage locker. The condo has also been freshly painted throughout. The unit faces north and is filled with natural light throughout the day and is located on an upper floor providing panoramic city views and privacy (no neighboring building blocking views). This is one of the largest and most desirable floor plans in The Lofts at International Market Square. Please note all of the '04 and '07 units in IMS are the same floor plan and were originally marketed as 2 bedroom, 2 bath units- buyers were given the option to formally separate the 2nd bedroom space with the doors and glass used on the primary bedroom, or leave the space open to create a larger loft feel. The unit currently has the 2nd bedroom open to the great room. The original glass and door vendor is able to add the matching doors and glass as on the primary bedroom if that is the buyer's preference.Property Information
Status: Active
Sub Type:
List Price: $390,000
MLS#: 6614627
Current Price: $390,000
Address: 290 Market Street, 804, Minneapolis, MN 55405
City: Minneapolis
State: MN
Postal Code: 55405
Geo Lat: 44.980569
Geo Lon: -93.288762
Subdivision: Cic 1343 The Lofts At International Market Square
County: Hennepin
Property Description
Year Built: 2006
Lot Size SqFt: 44431.2
Gen Tax: 5534
Specials Inst: 0
High School: ********
Square Ft. Source:
Above Grade Finished Area:
Below Grade Finished Area:
Below Grade Unfinished Area:
Total SqFt.: 1447
Style: Array
Total Bedrooms: 1
Total Bathrooms: 2
Total Full Baths: 2
Garage Type:
Garage Stalls: 2
Waterfront:
Property Features
Exterior:
Roof:
Foundation:
Lot Feat/Fld Plain: Array
Interior Amenities:
Inclusions: ********
Exterior Amenities:
Heat System:
Air Conditioning:
Utilities:


